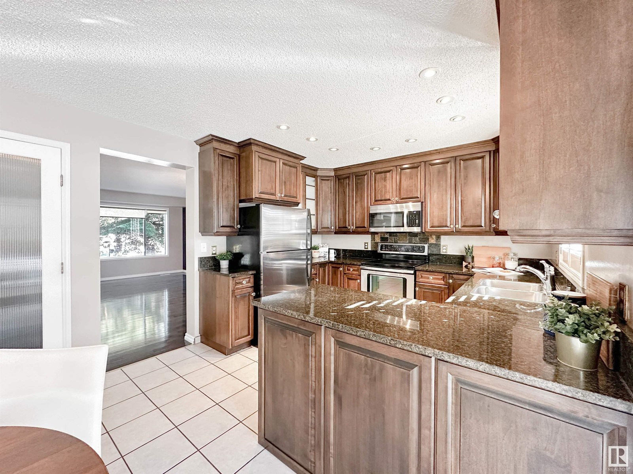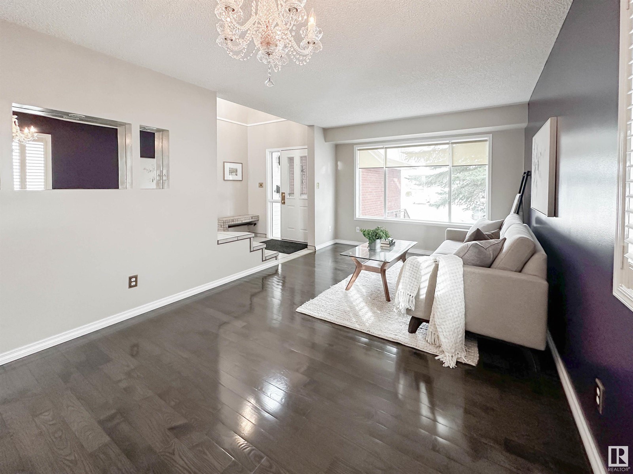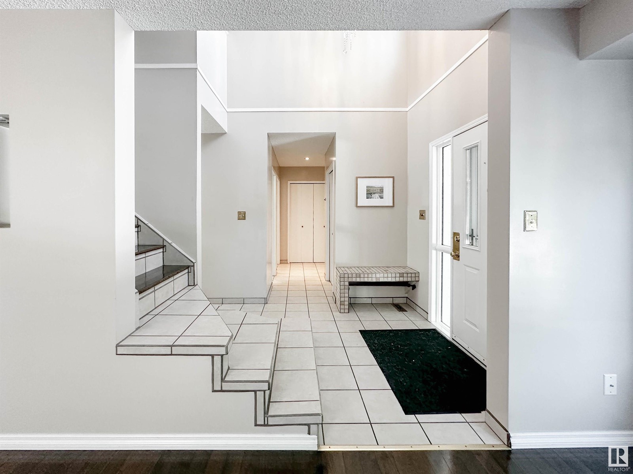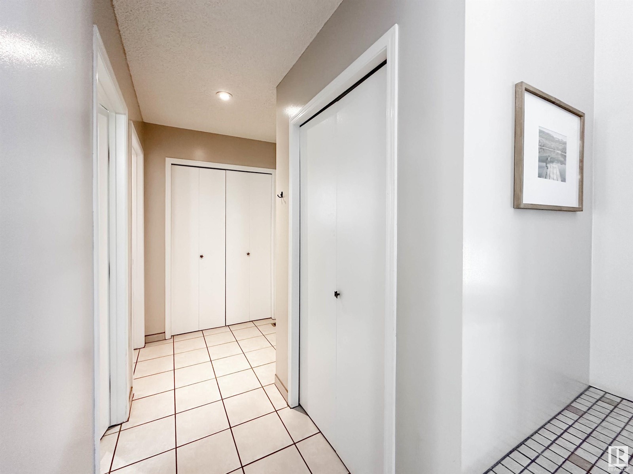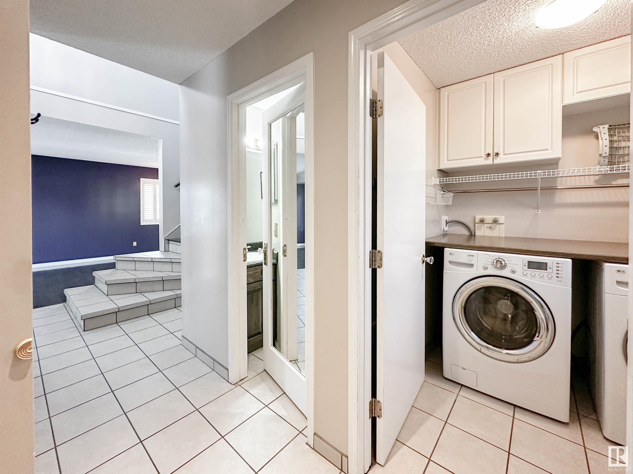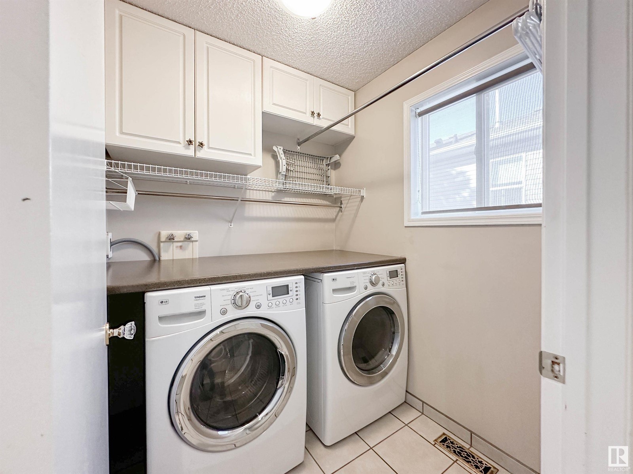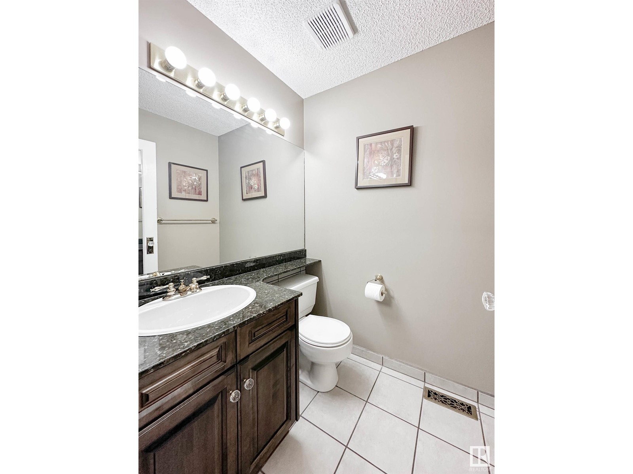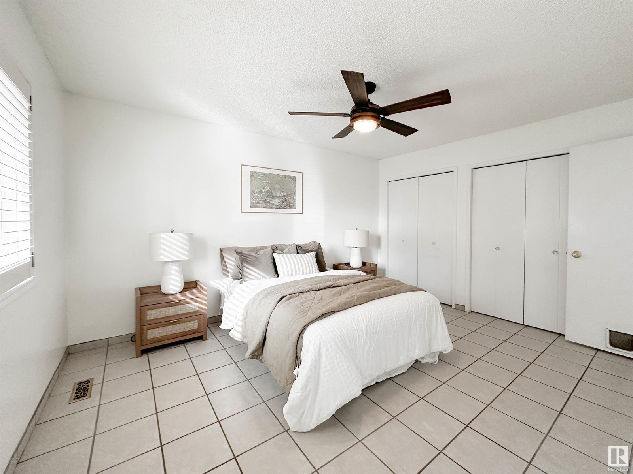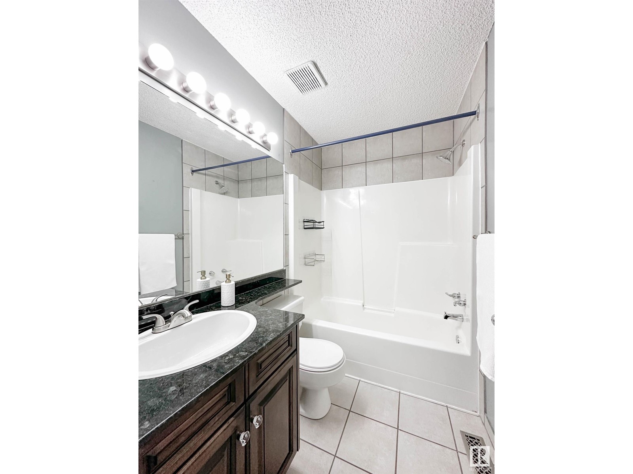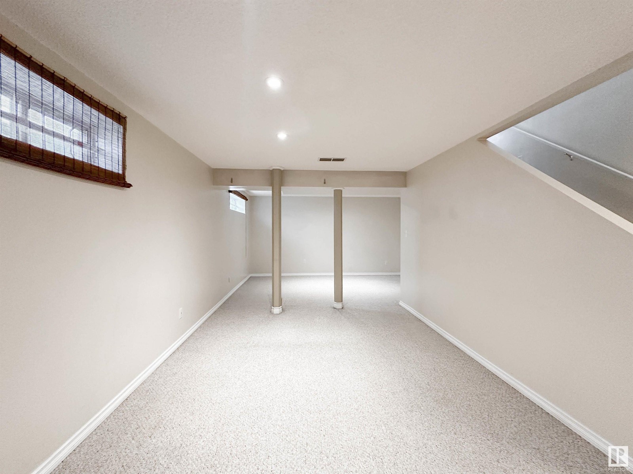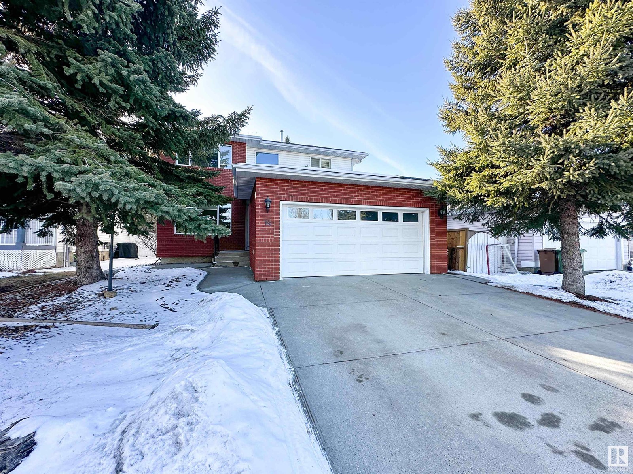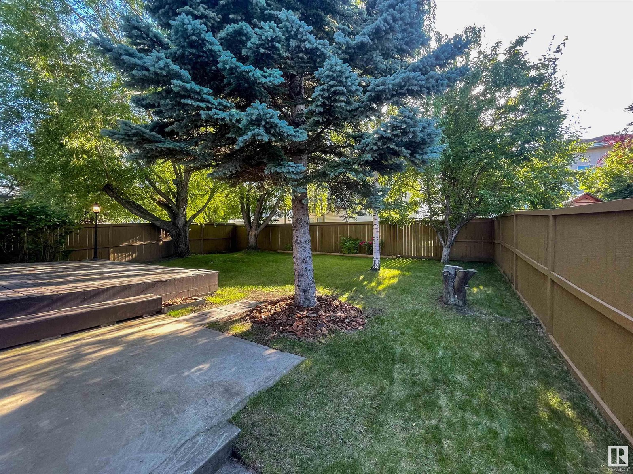14 Highland Cr St. Albert, Alberta T8N 6K1
$539,900
Welcome to this Westclare custom-built home, perfect for a growing or multigenerational family, located in quiet, family-friendly Heritage Lakes. This immaculate property boasts numerous upgrades, including premium ash hardwood floors, tile, and custom Westcoast shutters. The spacious main level offers a formal dining room, living room, and an open-concept kitchen featuring custom maple cabinetry, granite countertops, stainless steel appliances, and nook with patio doors leading to a private backyard with mature trees and a Northland apple tree. Relax in the family room with a gas fireplace, and enjoy the convenience of a 2 piece bath and main-floor laundry. The upper level includes a spacious primary suite with dual closets and 4 piece ensuite, along with three more bedrooms and 4-piece bath. The fully finished basement features a 3 piece bath, large rec room, ample storage, and potential for a fifth bedroom. Just steps from walking trails and parks, close to schools, and easy access to Anthony Henday. (id:61585)
Property Details
| MLS® Number | E4426602 |
| Property Type | Single Family |
| Neigbourhood | Heritage Lakes |
| Amenities Near By | Playground, Public Transit, Schools, Shopping |
| Features | See Remarks |
| Parking Space Total | 4 |
| Structure | Deck |
Building
| Bathroom Total | 4 |
| Bedrooms Total | 4 |
| Appliances | Dishwasher, Dryer, Garage Door Opener Remote(s), Garage Door Opener, Microwave Range Hood Combo, Refrigerator, Storage Shed, Stove, Central Vacuum, Washer, Window Coverings |
| Basement Development | Finished |
| Basement Type | Full (finished) |
| Constructed Date | 1994 |
| Construction Style Attachment | Detached |
| Fireplace Fuel | Gas |
| Fireplace Present | Yes |
| Fireplace Type | Unknown |
| Half Bath Total | 1 |
| Heating Type | Forced Air |
| Stories Total | 2 |
| Size Interior | 1,821 Ft2 |
| Type | House |
Parking
| Attached Garage |
Land
| Acreage | No |
| Fence Type | Fence |
| Land Amenities | Playground, Public Transit, Schools, Shopping |
Rooms
| Level | Type | Length | Width | Dimensions |
|---|---|---|---|---|
| Basement | Recreation Room | Measurements not available | ||
| Basement | Utility Room | Measurements not available | ||
| Main Level | Living Room | Measurements not available | ||
| Main Level | Dining Room | Measurements not available | ||
| Main Level | Kitchen | Measurements not available | ||
| Main Level | Family Room | Measurements not available | ||
| Main Level | Laundry Room | Measurements not available | ||
| Upper Level | Primary Bedroom | Measurements not available | ||
| Upper Level | Bedroom 2 | Measurements not available | ||
| Upper Level | Bedroom 3 | Measurements not available | ||
| Upper Level | Bedroom 4 | Measurements not available |
Contact Us
Contact us for more information
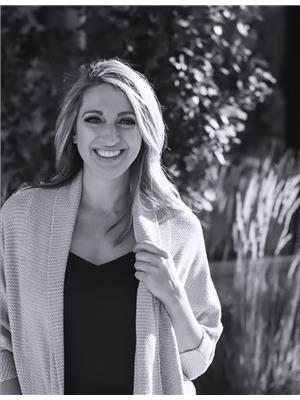
Nicole L. Mcfatridge
Associate
(780) 458-4821
10-25 Carleton Dr
St Albert, Alberta T8N 7K9
(780) 460-2222
(780) 458-4821

Ryan J. Boser
Manager
www.sarasotarealty.ca/
10-25 Carleton Dr
St Albert, Alberta T8N 7K9
(780) 460-2222
(780) 458-4821




