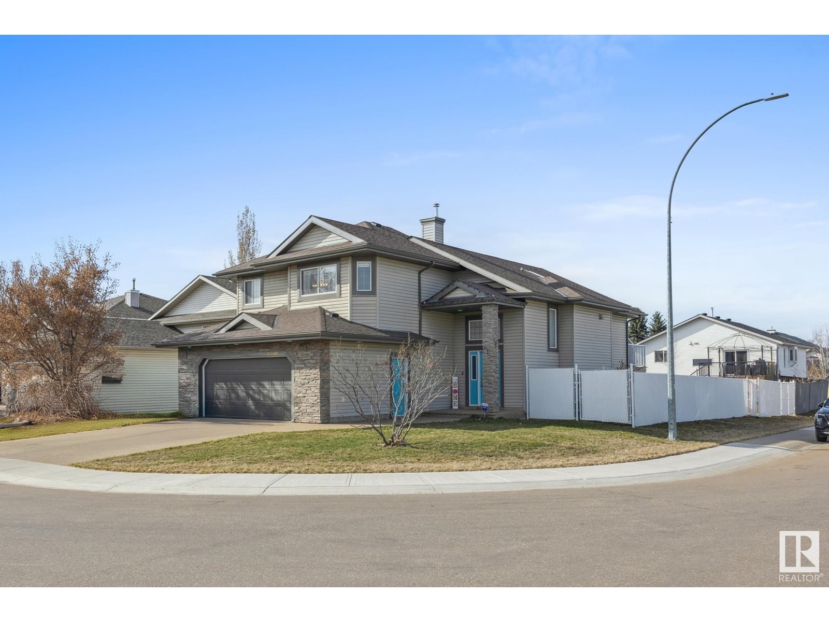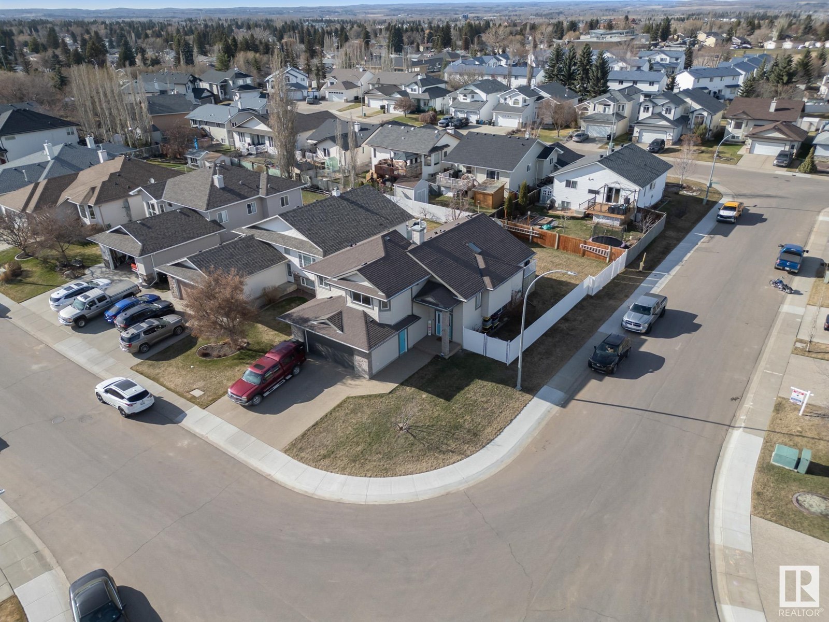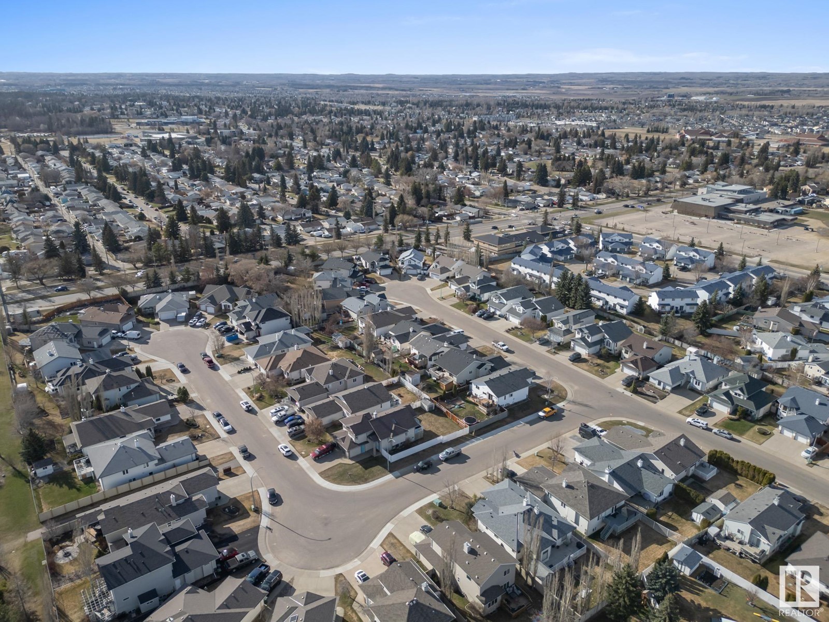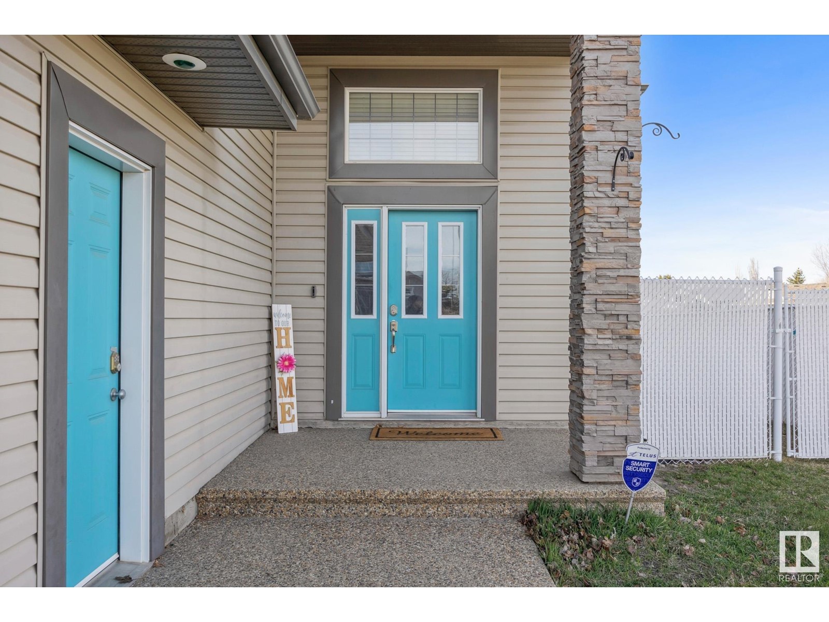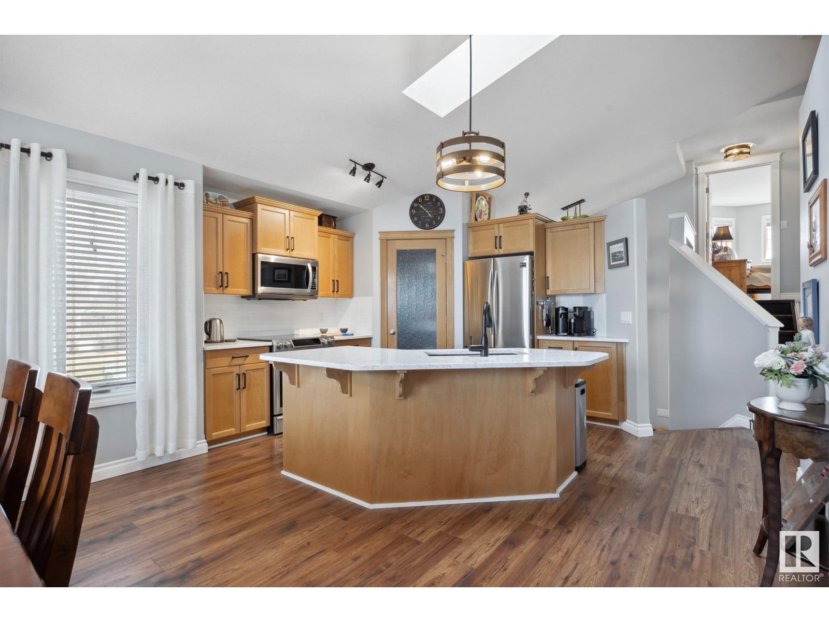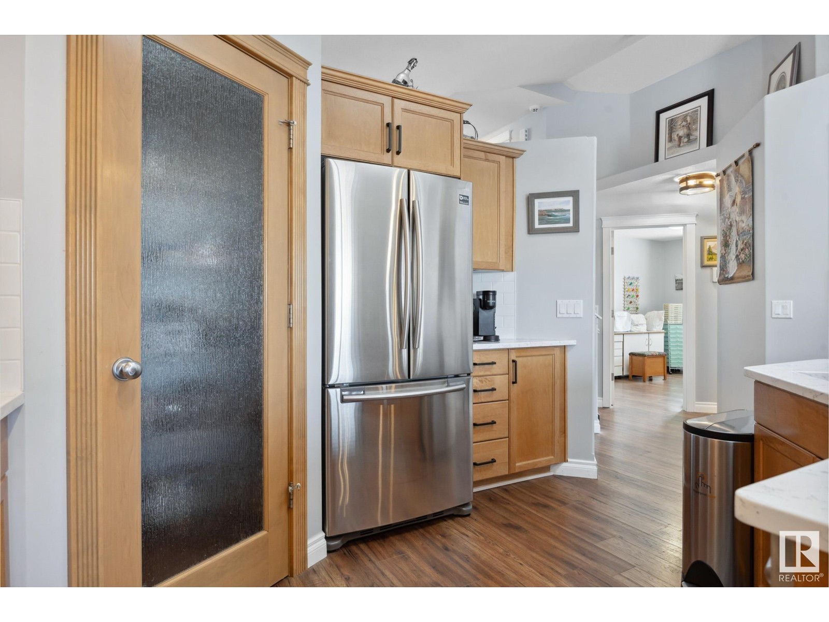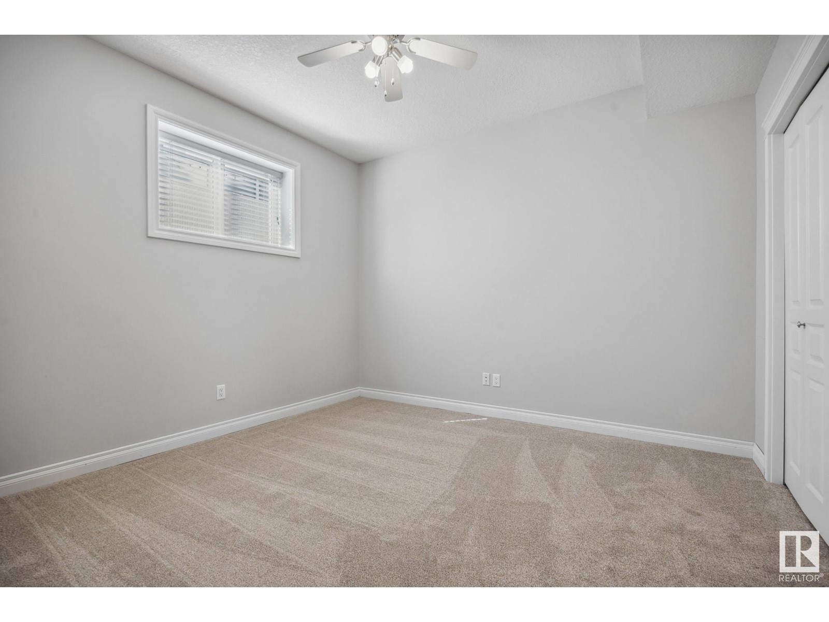14 Lakewood Cv S Spruce Grove, Alberta T7X 4L1
$529,900
This immaculate 5-bedroom, 3-bath corner lot home, sits in a desirable location and has been beautifully renovated. Paint, new laminate flooring, and upgraded lighting enhance its modern charm. The vaulted living room features a gas fireplace, while the kitchen shines with stainless steel appliances, granite countertops, a spacious island, and a corner pantry. The private master suite above the garage includes a 4-piece Jacuzzi ensuite and a walk-in closet. Downstairs, the fully developed basement offers a second gas fireplace, two bedrooms, a bath, laundry, and storage. Outside, there is a great deck, newer roof, a fully fenced yard with a storage shed, and room for RV parking. The oversized heated garage features 220 wiring. With its prime corner lot location, this meticulously maintained home is truly 10/10! (id:61585)
Property Details
| MLS® Number | E4431863 |
| Property Type | Single Family |
| Neigbourhood | Lakewood_SPGR |
| Amenities Near By | Playground, Public Transit, Schools, Shopping |
| Features | Corner Site, Level |
| Structure | Deck |
Building
| Bathroom Total | 3 |
| Bedrooms Total | 5 |
| Amenities | Ceiling - 9ft, Vinyl Windows |
| Appliances | Dishwasher, Dryer, Garage Door Opener Remote(s), Microwave Range Hood Combo, Refrigerator, Storage Shed, Stove, Washer |
| Architectural Style | Bi-level |
| Basement Development | Finished |
| Basement Type | Full (finished) |
| Constructed Date | 2006 |
| Construction Style Attachment | Detached |
| Cooling Type | Central Air Conditioning |
| Fire Protection | Smoke Detectors |
| Fireplace Fuel | Gas |
| Fireplace Present | Yes |
| Fireplace Type | Unknown |
| Heating Type | Forced Air |
| Size Interior | 1,560 Ft2 |
| Type | House |
Parking
| Attached Garage | |
| Heated Garage |
Land
| Acreage | No |
| Fence Type | Fence |
| Land Amenities | Playground, Public Transit, Schools, Shopping |
Rooms
| Level | Type | Length | Width | Dimensions |
|---|---|---|---|---|
| Basement | Family Room | 19'5" x 24'6 | ||
| Basement | Bedroom 4 | 11'7" x 11'6 | ||
| Basement | Bedroom 5 | 11'7" x 12'9 | ||
| Main Level | Living Room | 17'9 x 15'10 | ||
| Main Level | Dining Room | 11 m | Measurements not available x 11 m | |
| Main Level | Kitchen | 4'9" x 10'11 | ||
| Main Level | Bedroom 2 | 10'3" x 10'9 | ||
| Main Level | Bedroom 3 | 13'1" x 9'3 | ||
| Upper Level | Primary Bedroom | 8'11 x 14'5" |
Contact Us
Contact us for more information
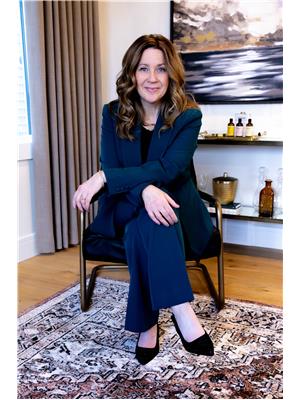
Angela N. Deblois
Associate
buildrealestate.ca/
1400-10665 Jasper Ave Nw
Edmonton, Alberta T5J 3S9
(403) 262-7653
