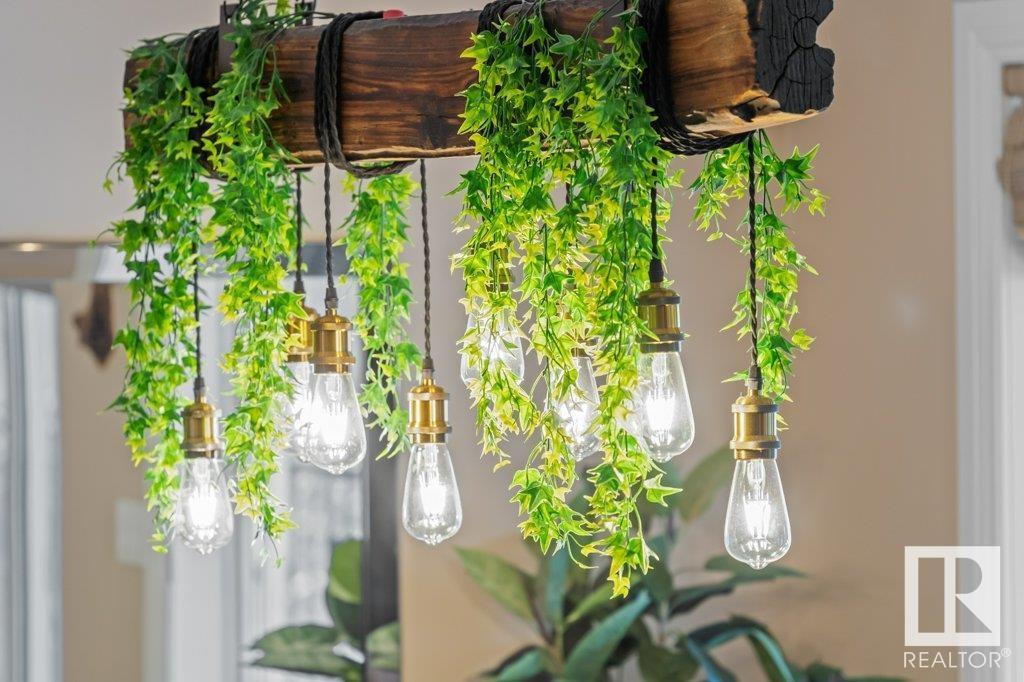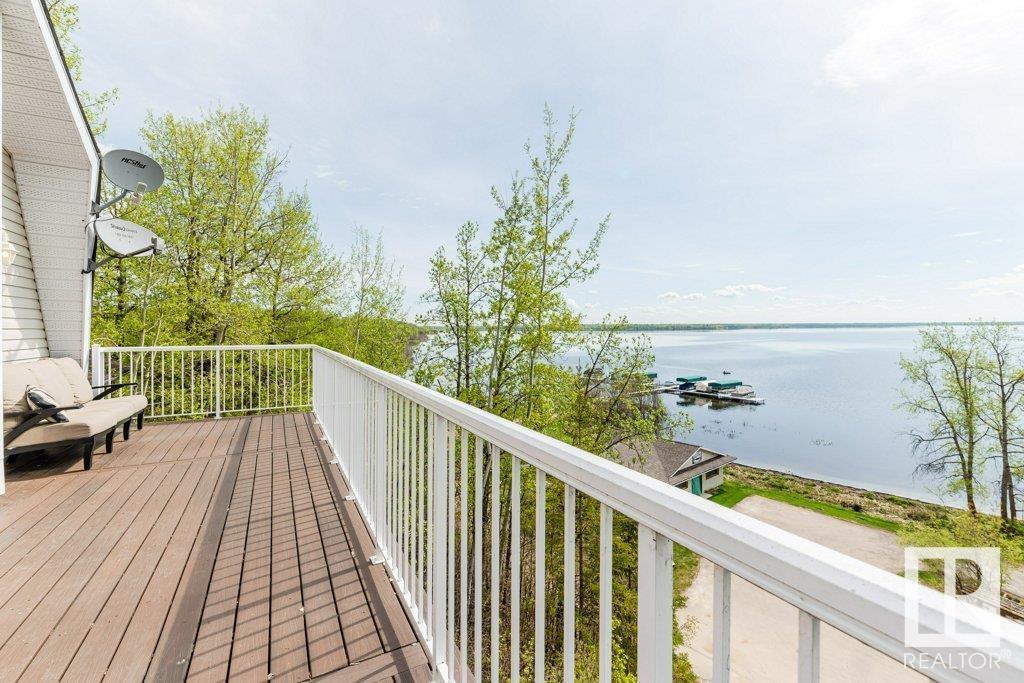14 Spruce Rd Rural Lac Ste. Anne County, Alberta T0E 0X0
$799,900
Welcome to one of Birch Cove‘s finest Lakeview homes. It’s not often that you get to experience a beautifully renovated over 2,600 sqft of living area 5 bed 3 bath lake home with walk-out basement & beautiful views from all 3 levels. The main floor has a beautiful rich coloured kitchen cabinetry, granite countertops, hardwood floors & beautiful stone fireplaces on each level. Whether you’re enjoying the day hosting family & friends for dinner or taking the fun downstairs to the games room or enjoying a romantic evening in the amazing master suite on the top level facing the lake with beautiful views, this is where you'll want to do it. Every renovation detail scrutinized! Whether it be warm tones, craftsmanship, finishing materials, or the sound system, stone work, or flow, or even the master suite & deck boasting open views from your castle! Custom under deck drainage channels & sophistication throughout. Words cannot describe the quality luxury feeling you will see, feel, & live & breathe in this home! (id:61585)
Property Details
| MLS® Number | E4426967 |
| Property Type | Single Family |
| Neigbourhood | Birch Cove |
| Amenities Near By | Park, Playground |
| Community Features | Lake Privileges |
| Features | Hillside, See Remarks, Lane, Closet Organizers, Recreational |
| Parking Space Total | 4 |
| Structure | Deck, Fire Pit, Porch |
| View Type | Lake View |
| Water Front Type | Waterfront On Lake |
Building
| Bathroom Total | 3 |
| Bedrooms Total | 4 |
| Amenities | Vinyl Windows |
| Appliances | Alarm System, Dishwasher, Dryer, Microwave Range Hood Combo, Refrigerator, Washer, Window Coverings, Wine Fridge, See Remarks |
| Basement Development | Finished |
| Basement Type | Full (finished) |
| Constructed Date | 1980 |
| Construction Style Attachment | Detached |
| Cooling Type | Central Air Conditioning |
| Fireplace Fuel | Wood |
| Fireplace Present | Yes |
| Fireplace Type | Unknown |
| Half Bath Total | 1 |
| Heating Type | Forced Air |
| Stories Total | 2 |
| Size Interior | 1,744 Ft2 |
| Type | House |
Land
| Access Type | Boat Access |
| Acreage | No |
| Fronts On | Waterfront |
| Land Amenities | Park, Playground |
| Size Irregular | 0.012 |
| Size Total | 0.012 Ac |
| Size Total Text | 0.012 Ac |
| Surface Water | Lake |
Rooms
| Level | Type | Length | Width | Dimensions |
|---|---|---|---|---|
| Basement | Family Room | 7.89 m | 5.24 m | 7.89 m x 5.24 m |
| Main Level | Living Room | 5.65 m | 5.25 m | 5.65 m x 5.25 m |
| Main Level | Dining Room | 2.52 m | 3.14 m | 2.52 m x 3.14 m |
| Main Level | Kitchen | 4.73 m | 4.56 m | 4.73 m x 4.56 m |
| Main Level | Bedroom 4 | 3.41 m | 3.41 m x Measurements not available | |
| Upper Level | Primary Bedroom | 8.24 m | 5.33 m | 8.24 m x 5.33 m |
| Upper Level | Bedroom 2 | 3.46 m | 3.36 m | 3.46 m x 3.36 m |
| Upper Level | Bedroom 3 | 4.65 m | 2.87 m | 4.65 m x 2.87 m |
Contact Us
Contact us for more information

Chris L. Miller
Broker
yhsgyeg.com/
x.com/yhsgrealtyyeg
www.facebook.com/yhsgrealtyyeg/
www.linkedin.com/in/chris-miller-4227047/
www.instagram.com/yhsgrealtyyeg
www.youtube.com/channel/UC3vjT1EavTvm3YJVYx1Rg2w
10219 218 St Nw
Edmonton, Alberta T5S 2C3
(780) 966-5954









































































