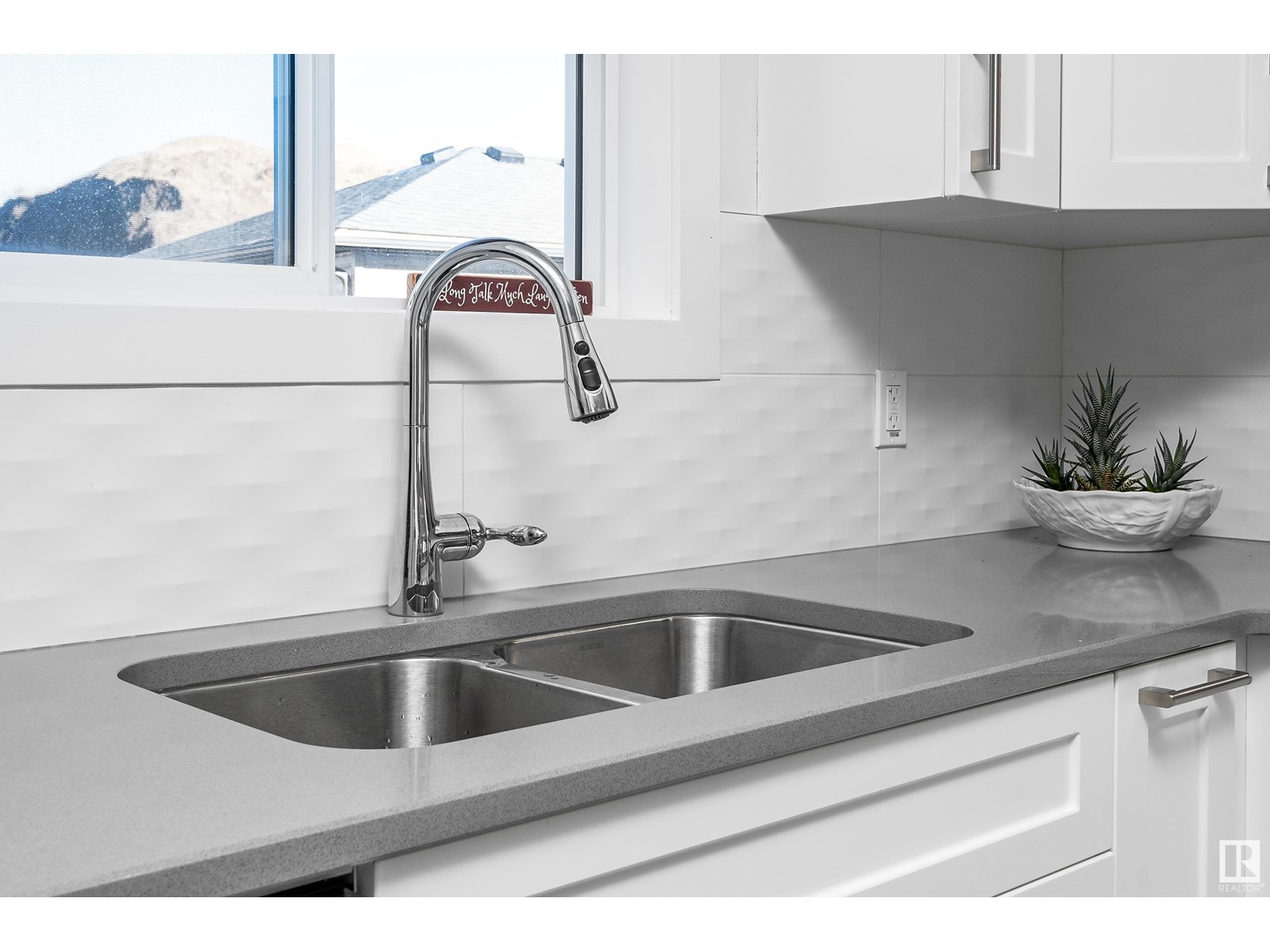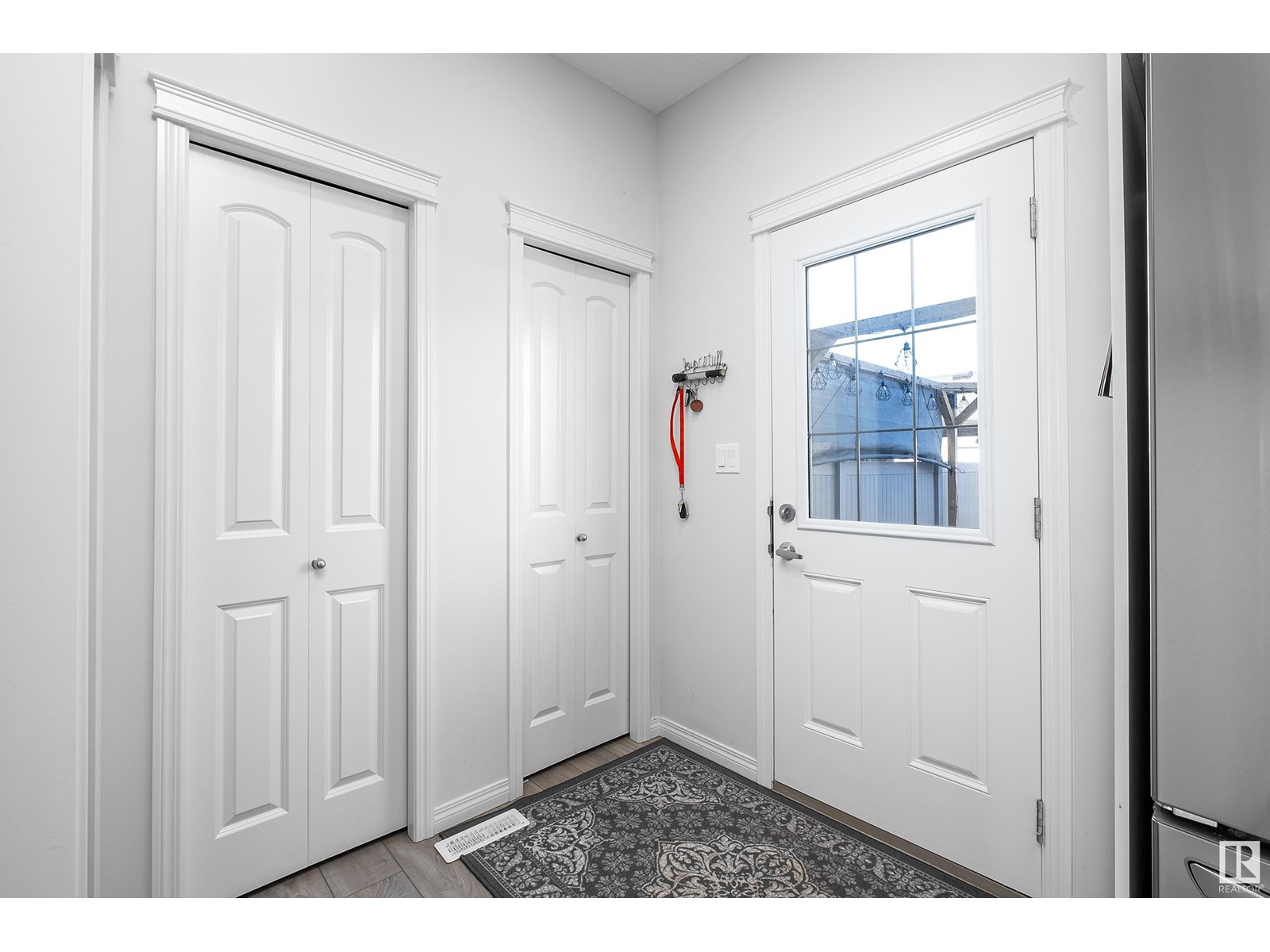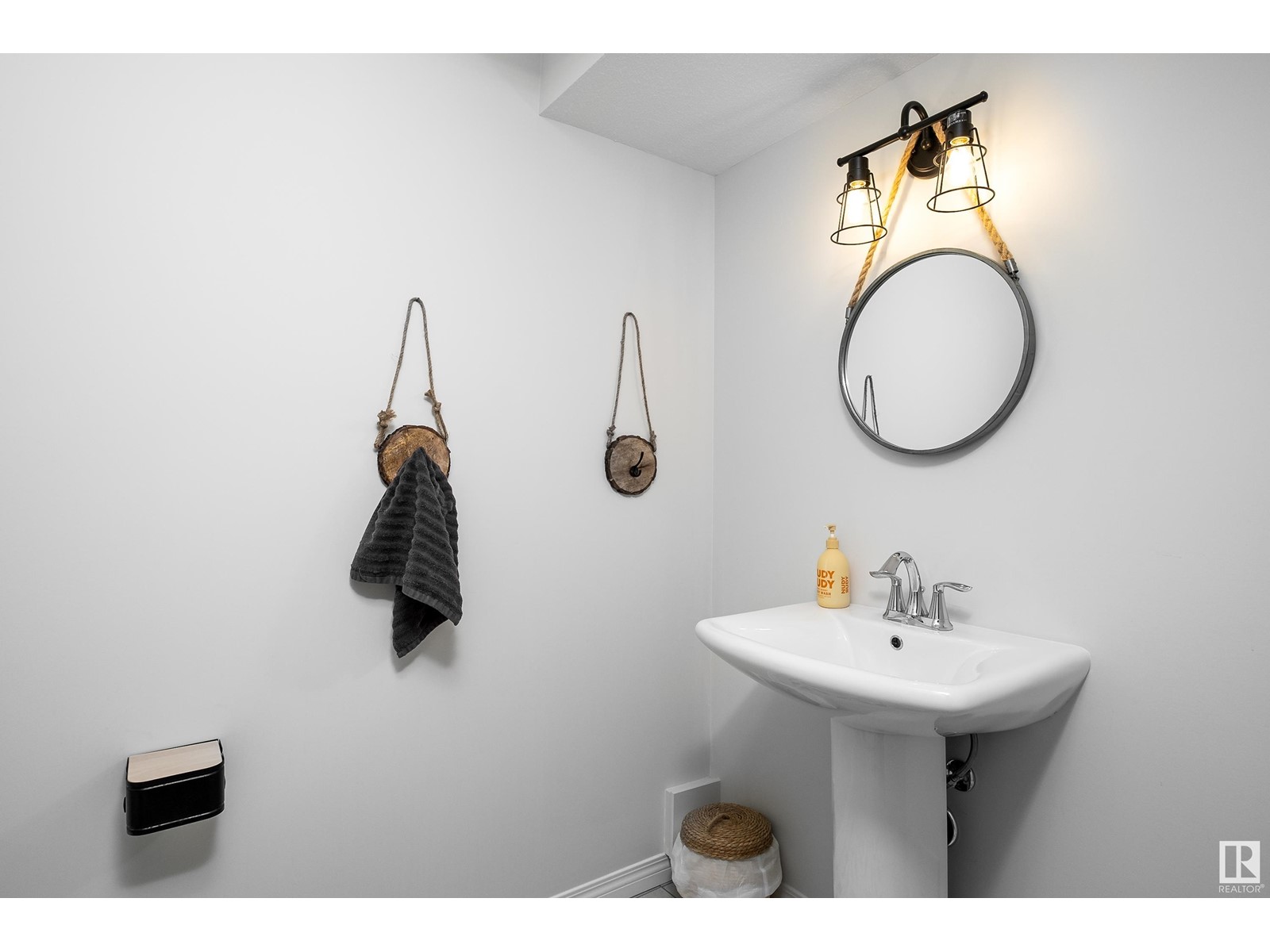140 Dansereau Wy Beaumont, Alberta T4X 2Y5
$465,000
This stunning + meticulously maintained townhouse awaits its new owners. A move-in-ready home offers a perfect blend of comfort, style + functionality. The main floor boasts 9 ceilings, open-concept design that provides ample space for entertaining family + friends. Chef's dream, featuring loads of cupboard space, an eat-up counter + pantry. Upper level is primary, 3pce ensuite, walk-in closet + 2 additional bdrm + 4 pce bthrm, laundry. Basement - enormous rec rm + 2pce bthrm tailored to suite your needs. Low-maintenance, backyard oasis to relax + unwind in the sunshine, surrounded by beautiful flower beds. The dble detached heated garage adds convenience + comfort during the colder months. End unit, perk of a side gate, enhances privacy + effortless movement between the front + rear outdoor spaces. Discover the perfect blend of modern living + community charm in this exceptional property. Whether you're entertaining, relaxing, or enjoying the great outdoors, this home has something for everyone. (id:61585)
Property Details
| MLS® Number | E4427011 |
| Property Type | Single Family |
| Neigbourhood | Dansereau Meadows |
| Amenities Near By | Golf Course, Schools, Shopping |
| Features | Flat Site, Paved Lane |
| Structure | Deck |
Building
| Bathroom Total | 4 |
| Bedrooms Total | 3 |
| Amenities | Ceiling - 9ft |
| Appliances | Dishwasher, Dryer, Garage Door Opener Remote(s), Garage Door Opener, Microwave Range Hood Combo, Refrigerator, Stove, Washer, Water Softener, Window Coverings, See Remarks |
| Basement Development | Finished |
| Basement Type | Full (finished) |
| Constructed Date | 2021 |
| Construction Style Attachment | Attached |
| Half Bath Total | 2 |
| Heating Type | Forced Air |
| Stories Total | 2 |
| Size Interior | 1,393 Ft2 |
| Type | Row / Townhouse |
Parking
| Detached Garage | |
| Heated Garage |
Land
| Acreage | No |
| Fence Type | Fence |
| Land Amenities | Golf Course, Schools, Shopping |
| Size Irregular | 277.78 |
| Size Total | 277.78 M2 |
| Size Total Text | 277.78 M2 |
Rooms
| Level | Type | Length | Width | Dimensions |
|---|---|---|---|---|
| Basement | Recreation Room | 5.37 m | 7.28 m | 5.37 m x 7.28 m |
| Basement | Utility Room | 2.89 m | 2.5 m | 2.89 m x 2.5 m |
| Main Level | Living Room | 4.42 m | 3.92 m | 4.42 m x 3.92 m |
| Main Level | Dining Room | 4.49 m | 2.84 m | 4.49 m x 2.84 m |
| Main Level | Kitchen | 3.18 m | 3.6 m | 3.18 m x 3.6 m |
| Upper Level | Primary Bedroom | 3.97 m | 4.07 m | 3.97 m x 4.07 m |
| Upper Level | Bedroom 2 | 2.87 m | 3.08 m | 2.87 m x 3.08 m |
| Upper Level | Bedroom 3 | 2.84 m | 3.11 m | 2.84 m x 3.11 m |
Contact Us
Contact us for more information

Brent Anderson
Associate
theandersonco.ca/
www.facebook.com/TheAndersonCo
www.instagram.com/The_Anderson_Co/
5954 Gateway Blvd Nw
Edmonton, Alberta T6H 2H6
(780) 439-3300























































