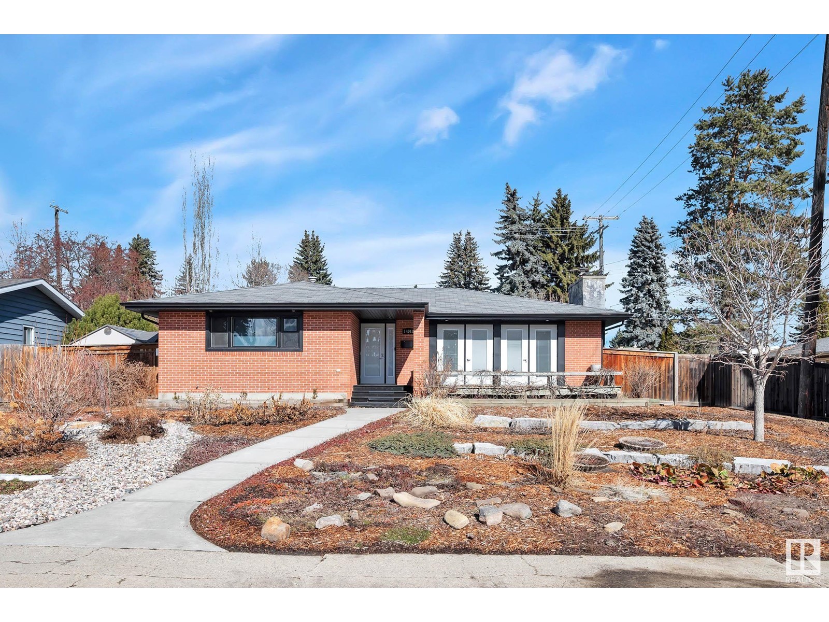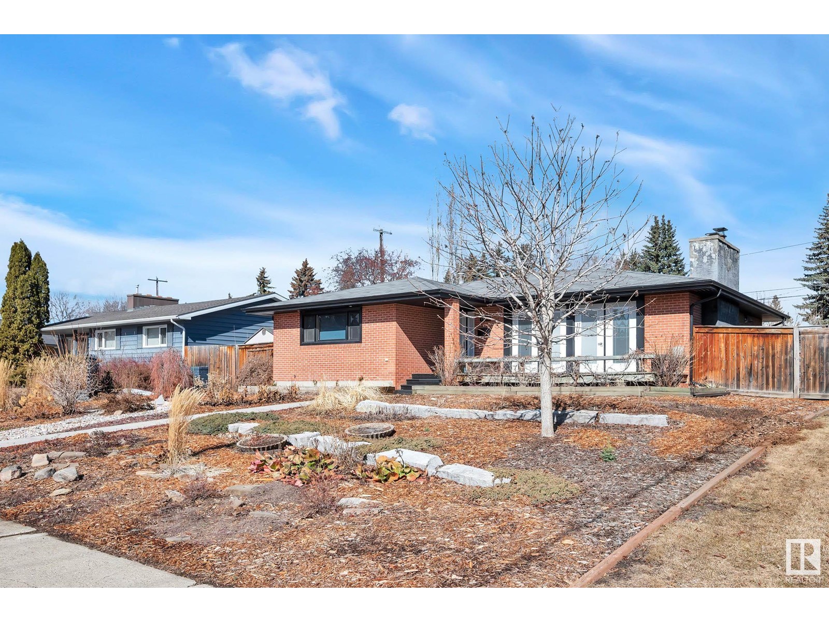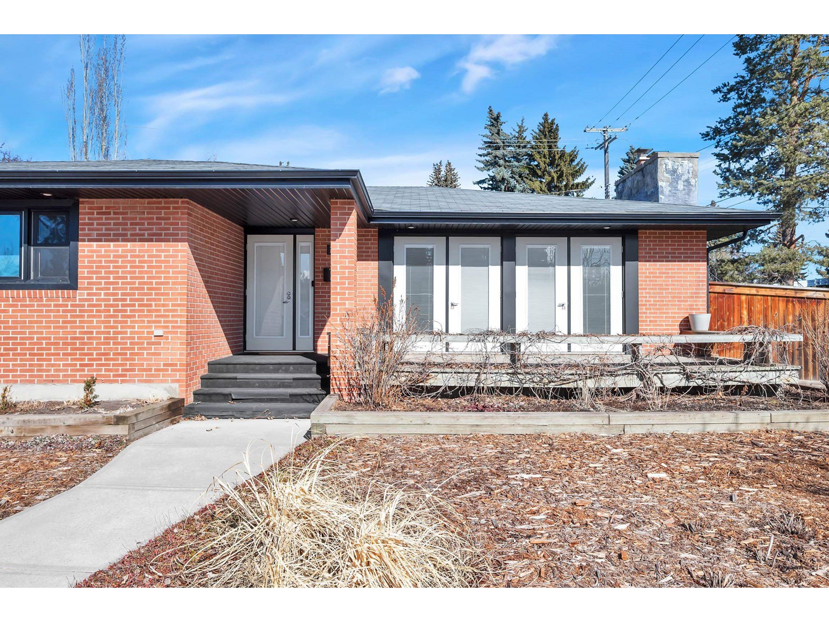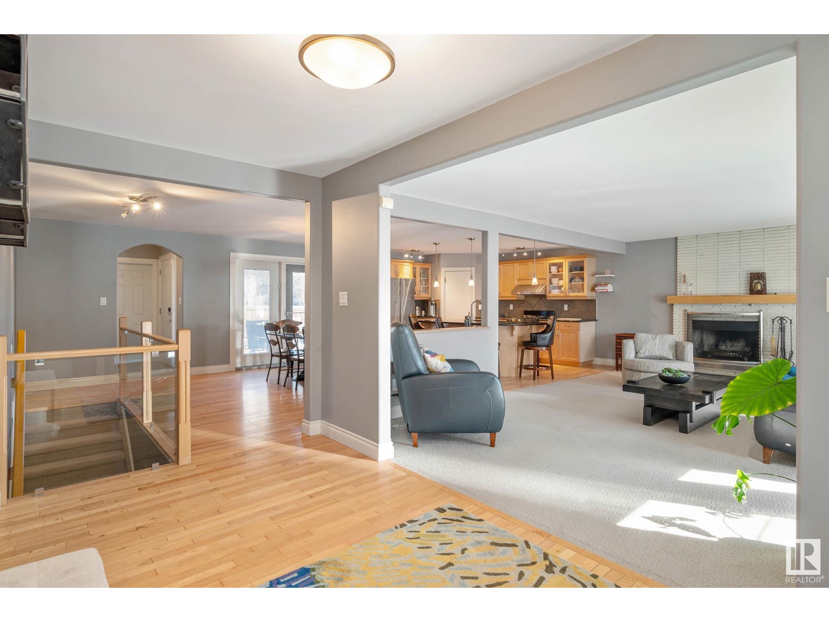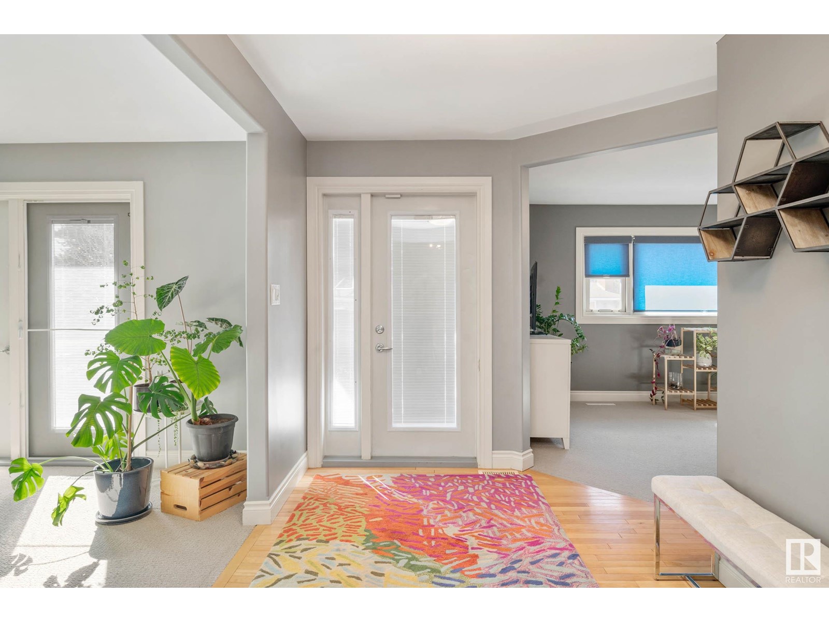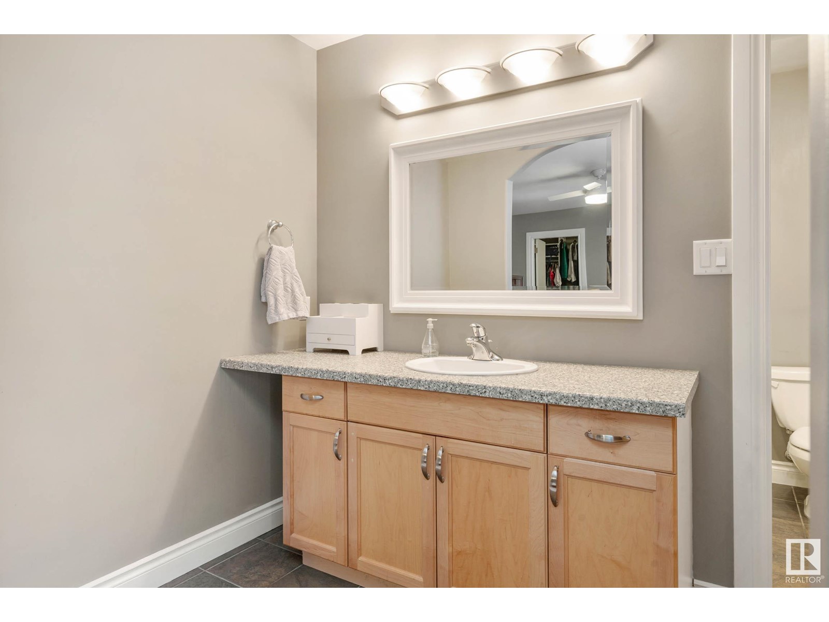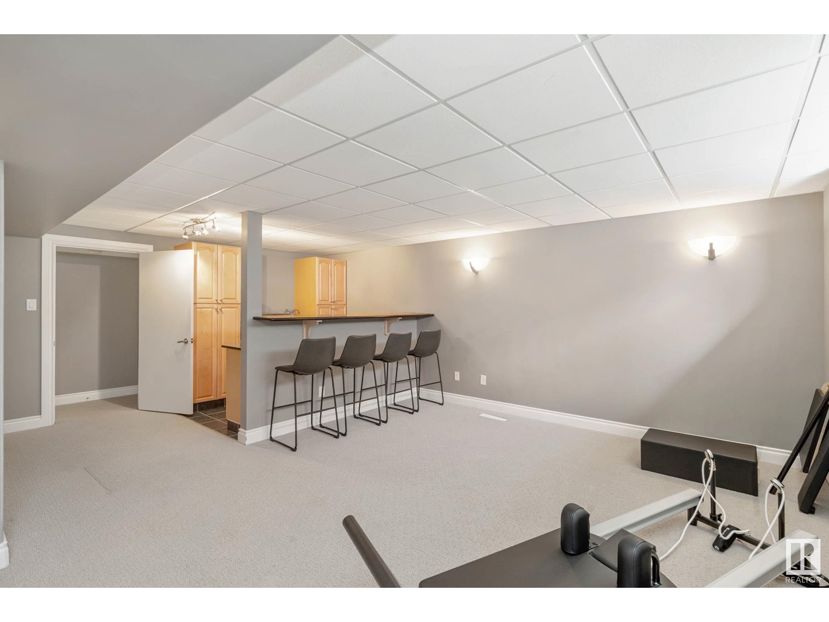14012 90a Av Nw Edmonton, Alberta T5R 4X5
$919,000
Excellent Bunglow in one of the best neighbourhoods in Edmonton- Parkview! Located on the EAST SIDE of 142 ST, you'll find this bright, open concept main floor, ideal for those who love to entertain! Living room has a brick faced wood burning fireplace, to add ambience to all your gatherings! Primary suite accommodates a King size bed with all the furniture; has a 3 pc ensuite and a walk-in closet that will be the envy of all your friends! The den is a cozy corner to relax in front of the gas fireplace, while watching your favourite programs! Downstairs is even more space for all sorts of activities- bar, work out room, bedroom, 4pc bath, another brick faced wood burning fireplace, and so much storage, you might need to go shopping to fill all the space! There's more than enough room to have a games room too! The front yard is full of perennials, with room to add more if you'd like, and the back yard has a large deck, and artificial turf that is pet friendly! No lawn mowing here! (id:61585)
Property Details
| MLS® Number | E4427378 |
| Property Type | Single Family |
| Neigbourhood | Parkview |
| Amenities Near By | Public Transit, Shopping |
| Features | Lane |
| Structure | Deck |
Building
| Bathroom Total | 3 |
| Bedrooms Total | 2 |
| Amenities | Vinyl Windows |
| Appliances | Alarm System, Dishwasher, Dryer, Garage Door Opener Remote(s), Garage Door Opener, Refrigerator, Gas Stove(s), Central Vacuum, Washer, Window Coverings |
| Architectural Style | Bungalow |
| Basement Development | Finished |
| Basement Type | Full (finished) |
| Constructed Date | 1959 |
| Construction Style Attachment | Detached |
| Cooling Type | Central Air Conditioning |
| Fire Protection | Smoke Detectors |
| Fireplace Fuel | Wood |
| Fireplace Present | Yes |
| Fireplace Type | Unknown |
| Half Bath Total | 1 |
| Heating Type | Forced Air |
| Stories Total | 1 |
| Size Interior | 1,689 Ft2 |
| Type | House |
Parking
| Attached Garage |
Land
| Acreage | No |
| Fence Type | Fence |
| Land Amenities | Public Transit, Shopping |
Rooms
| Level | Type | Length | Width | Dimensions |
|---|---|---|---|---|
| Basement | Den | 5 m | 2.43 m | 5 m x 2.43 m |
| Basement | Bedroom 2 | 4.31 m | 4.1 m | 4.31 m x 4.1 m |
| Basement | Laundry Room | 4.27 m | 2.51 m | 4.27 m x 2.51 m |
| Basement | Media | 6.56 m | 4.15 m | 6.56 m x 4.15 m |
| Main Level | Living Room | 6.52 m | 453 m | 6.52 m x 453 m |
| Main Level | Dining Room | 3.96 m | 4.41 m | 3.96 m x 4.41 m |
| Main Level | Kitchen | 3.87 m | 4.5 m | 3.87 m x 4.5 m |
| Main Level | Family Room | 5.24 m | 3.56 m | 5.24 m x 3.56 m |
| Main Level | Primary Bedroom | 4.49 m | 4.73 m | 4.49 m x 4.73 m |
| Main Level | Mud Room | 1.47 m | 2.3 m | 1.47 m x 2.3 m |
Contact Us
Contact us for more information
Gillian C. Anderson
Manager
www.soldbyscully.com/
www.facebook.com/soldbyscully/
Suite 133, 3 - 11 Bellerose Dr
St Albert, Alberta T8N 5C9
(780) 268-4888
