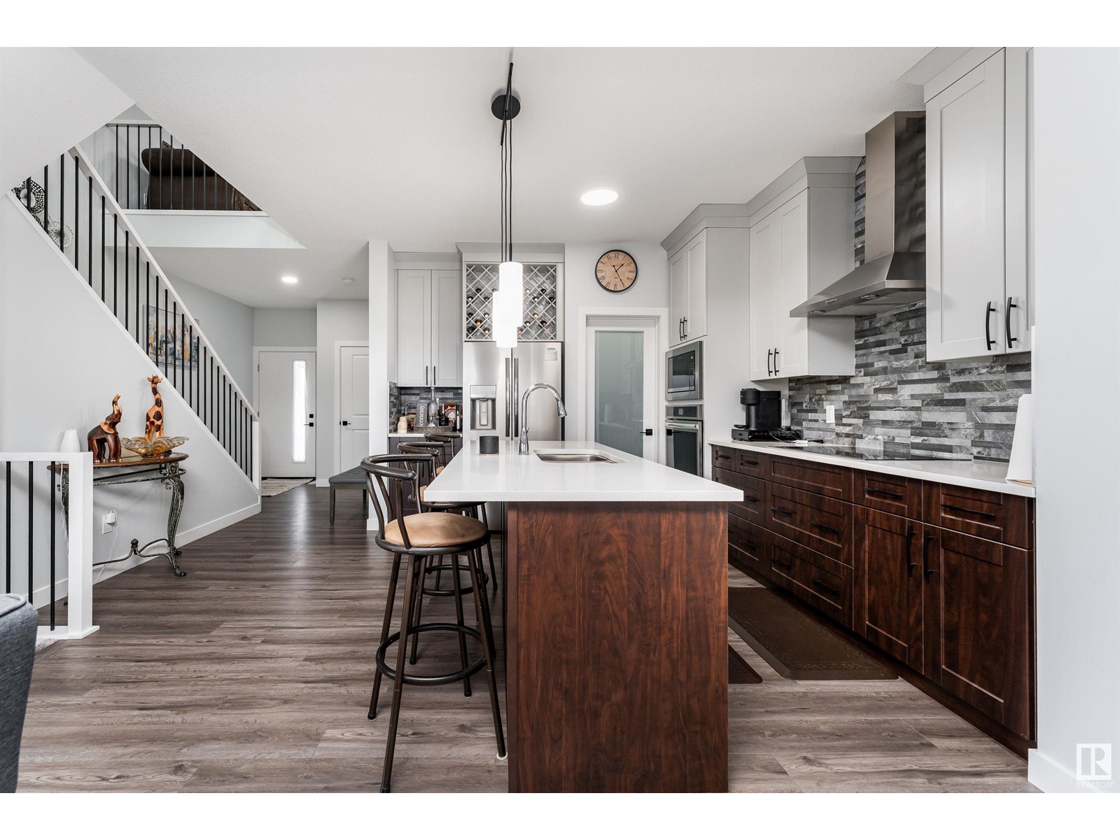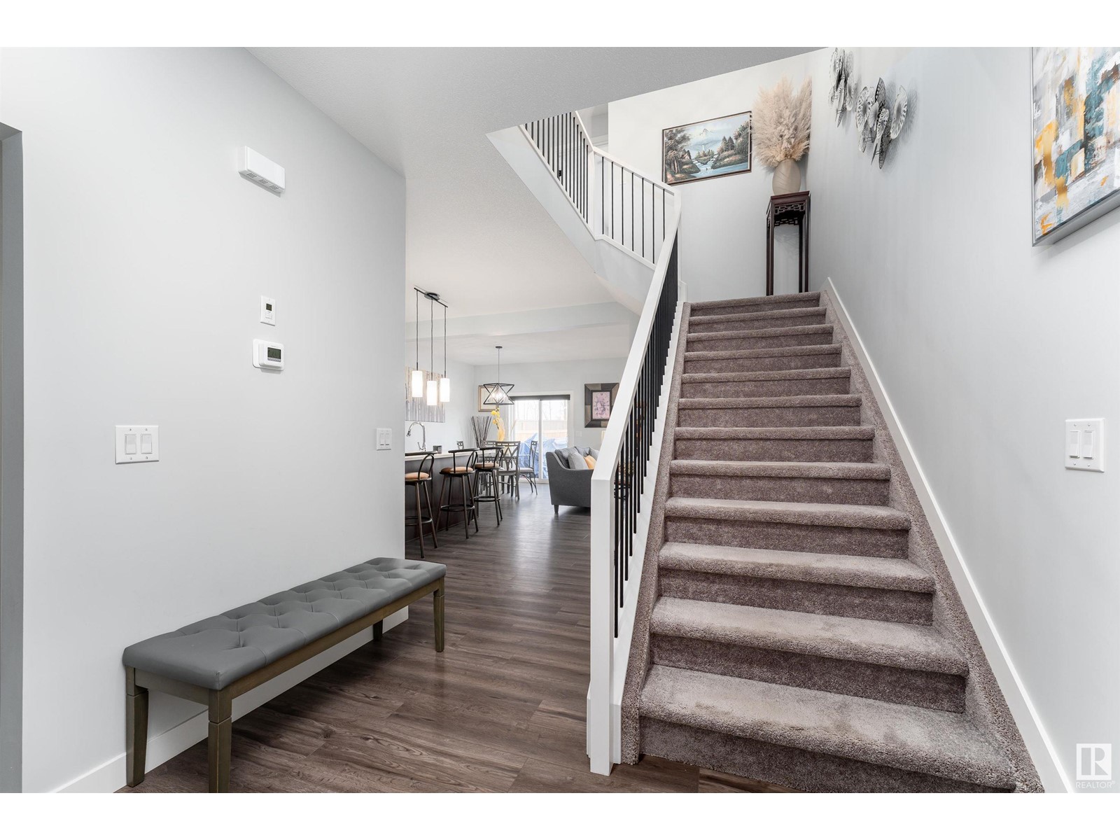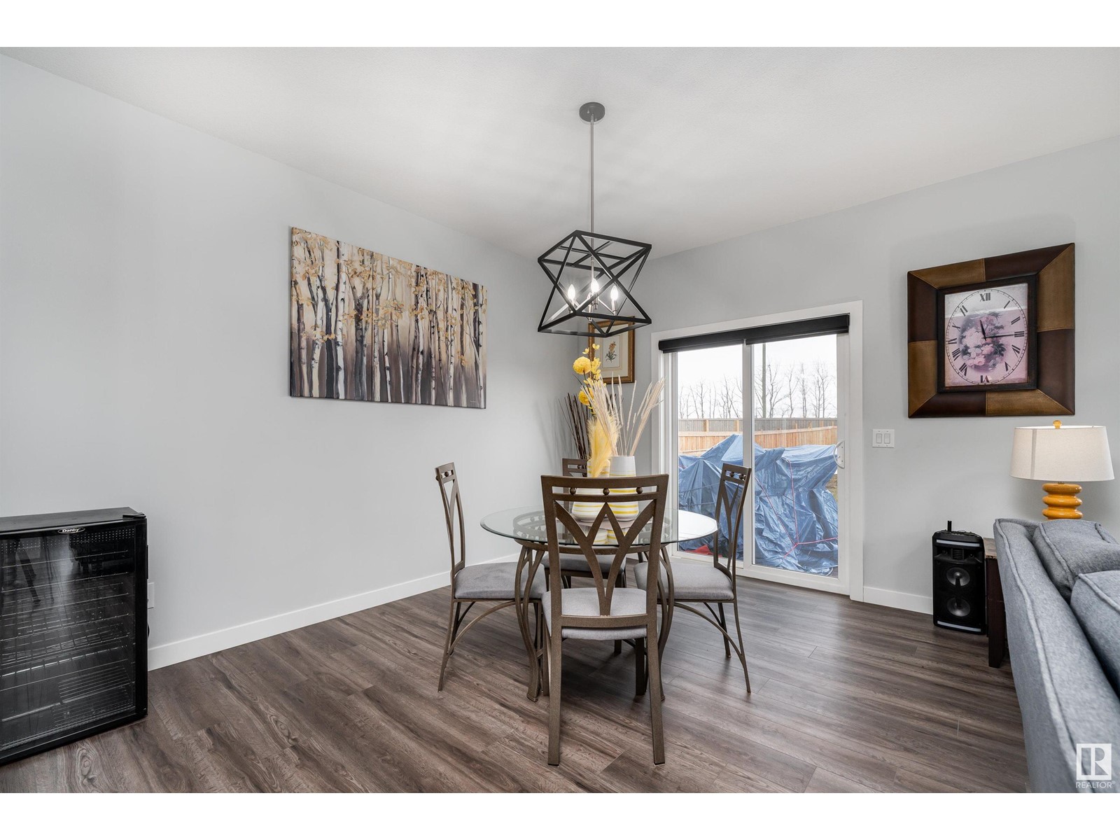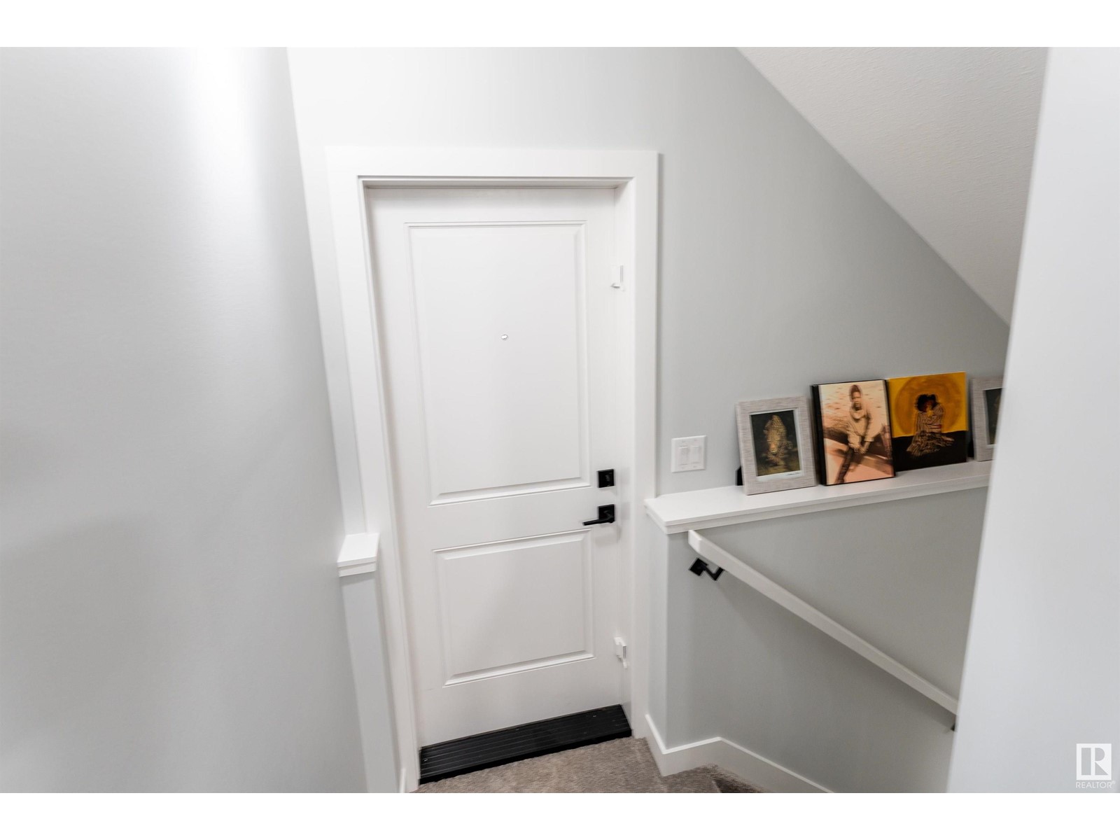141 Larch Cr Leduc, Alberta T9E 1N3
$630,000
This warm, welcoming corner-lot home has it all—soaring ceilings, side entrance, extra windows for tons of natural light, and a massive west-facing backyard perfect for evening relaxation. The chef-inspired kitchen features upgraded appliances, a built-in wall oven and microwave, and space to cook, gather, and enjoy. Upstairs offers 3 comfortable bedrooms and 2.5 baths, including a peaceful primary suite with his and hers closets, a beautiful ensuite with a standalone soaker tub and walk in shower. The finished basement adds a 4th bedroom and full bath, ideal for guests or a home office. A double attached garage adds convenience, while thoughtful touches throughout make this home feel truly special. Lovingly maintained and move-in ready, this house is ready to become your home! (id:61585)
Property Details
| MLS® Number | E4430212 |
| Property Type | Single Family |
| Neigbourhood | Woodbend |
| Features | Corner Site, See Remarks, Flat Site, No Animal Home, No Smoking Home |
| Parking Space Total | 4 |
| Structure | Deck |
Building
| Bathroom Total | 4 |
| Bedrooms Total | 4 |
| Amenities | Ceiling - 9ft, Vinyl Windows |
| Appliances | Dishwasher, Garage Door Opener Remote(s), Garage Door Opener, Oven - Built-in, Refrigerator, Stove, Window Coverings |
| Basement Development | Finished |
| Basement Type | Full (finished) |
| Constructed Date | 2022 |
| Construction Style Attachment | Detached |
| Half Bath Total | 1 |
| Heating Type | Forced Air |
| Stories Total | 2 |
| Size Interior | 1,918 Ft2 |
| Type | House |
Parking
| Attached Garage |
Land
| Acreage | No |
| Fence Type | Fence |
| Size Irregular | 709.78 |
| Size Total | 709.78 M2 |
| Size Total Text | 709.78 M2 |
Rooms
| Level | Type | Length | Width | Dimensions |
|---|---|---|---|---|
| Basement | Bedroom 4 | 3.04m x 3.18m | ||
| Basement | Recreation Room | 5.95m x 3.92m | ||
| Basement | Utility Room | 3.28m x 2.18m | ||
| Main Level | Living Room | 3.61m x 4.13m | ||
| Main Level | Dining Room | 2.80m x 4.13m | ||
| Main Level | Kitchen | 4.95m x 4.06m | ||
| Upper Level | Primary Bedroom | 3.66m x 5.82m | ||
| Upper Level | Bedroom 2 | 3.14m x 3.45m | ||
| Upper Level | Bedroom 3 | 3.16m x 3.88m | ||
| Upper Level | Bonus Room | 3.36m x 3.98m |
Contact Us
Contact us for more information
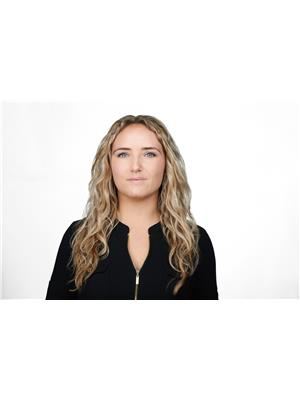
Selena Atkinson
Associate
(780) 486-8654
www.instagram.com/selenaatkinson.realestate
105-4990 92 Ave Nw
Edmonton, Alberta T6B 2V4
(780) 477-9338
sweetly.ca/










