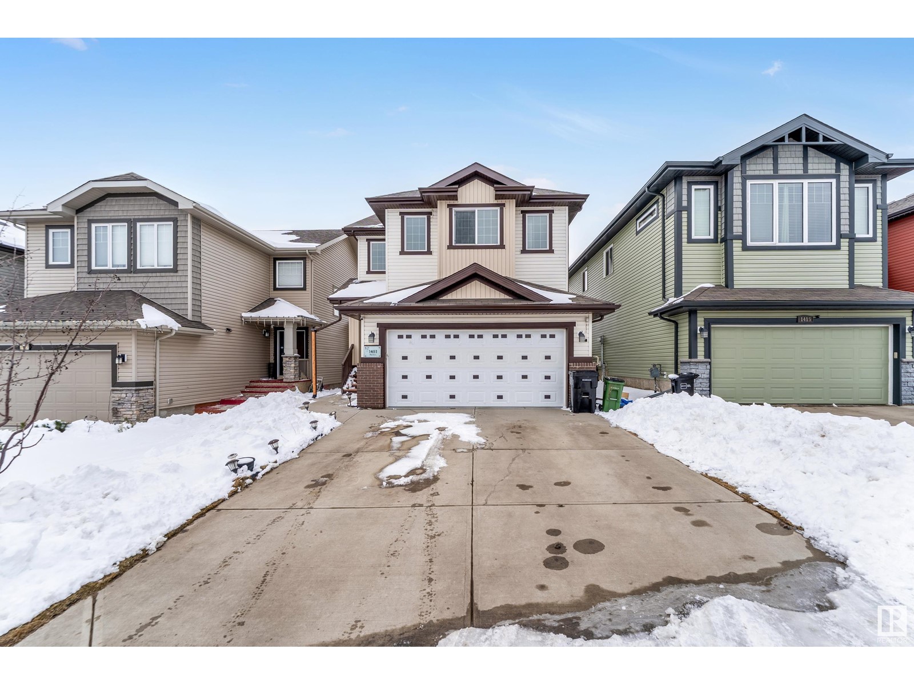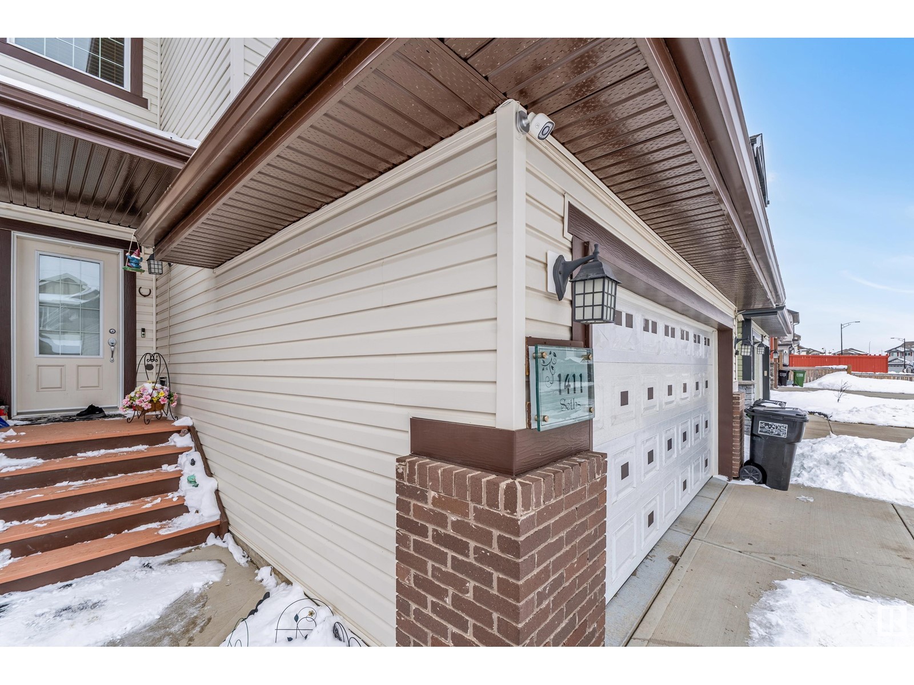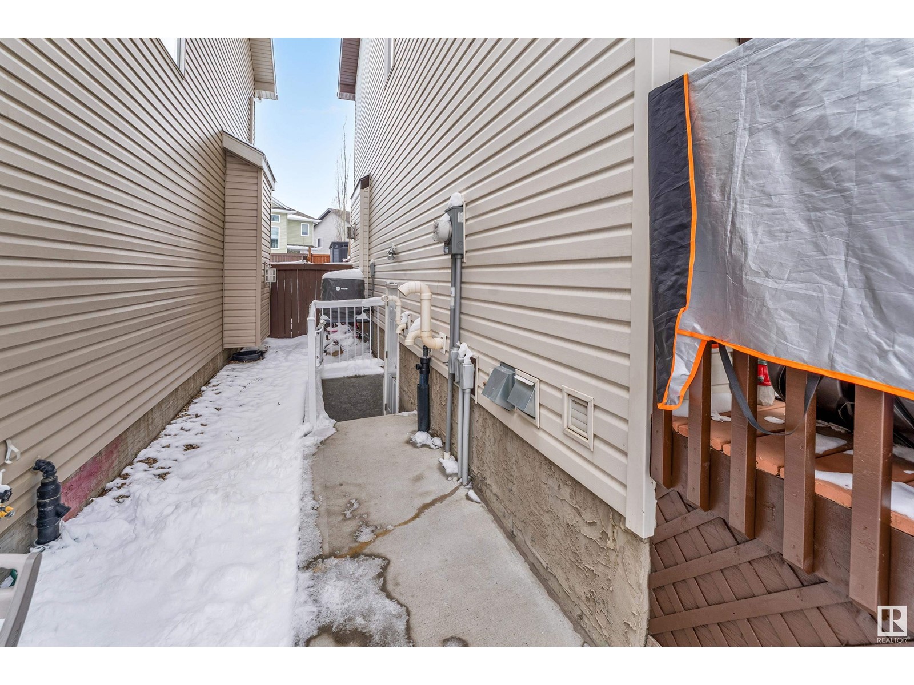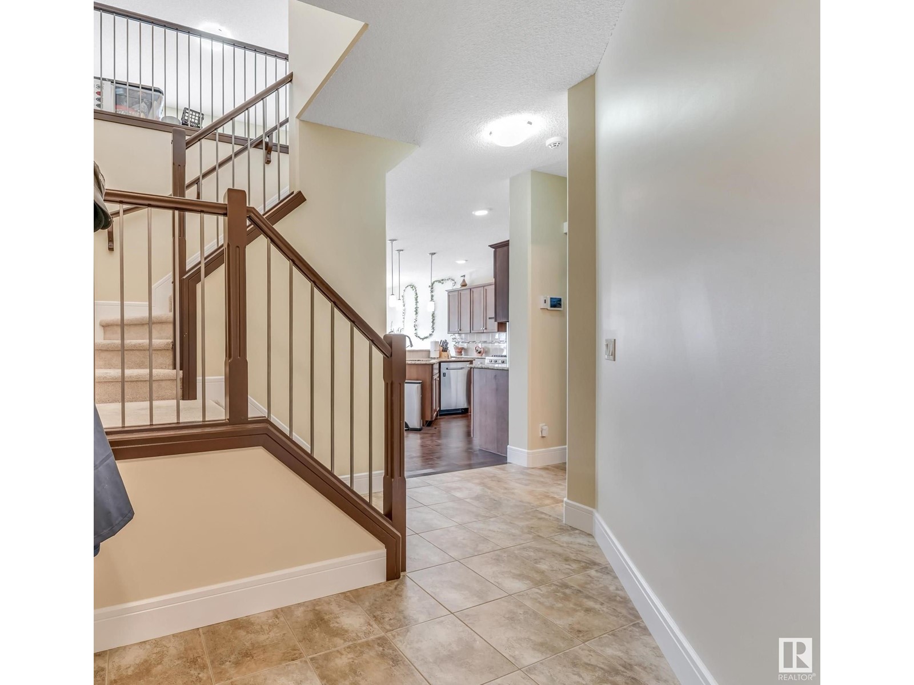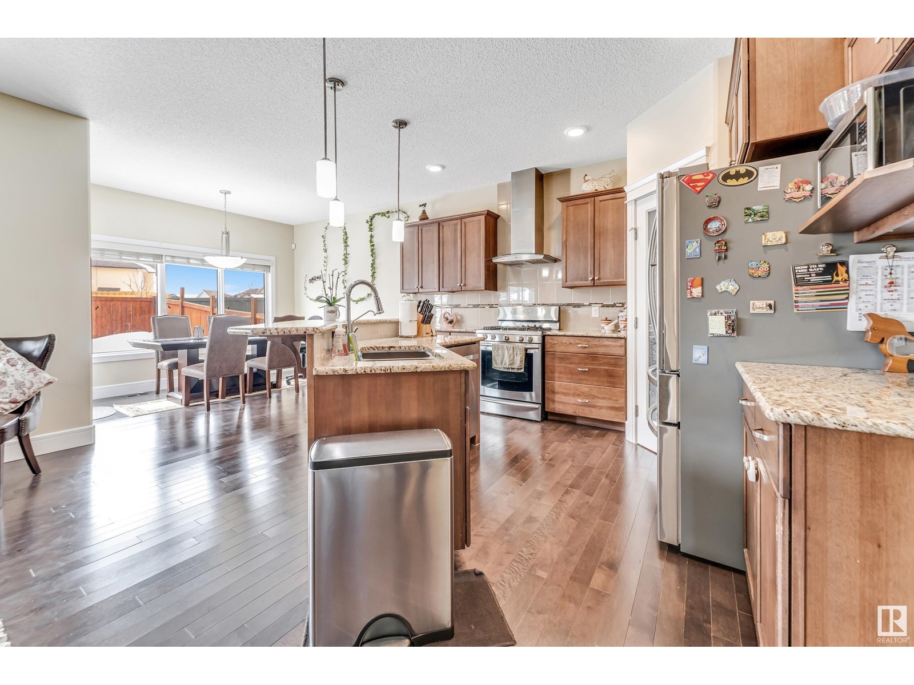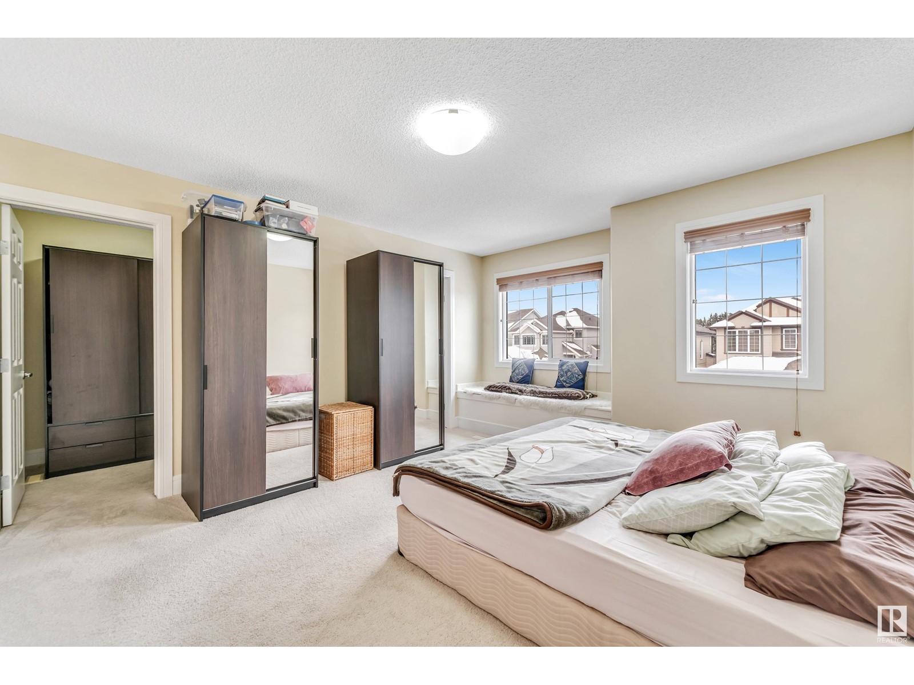1411 30 Avenue Nw Nw Edmonton, Alberta T6T 0V7
$649,900
Welcome to the neighbourhood of Tamarack, this stunning SINGLE FAMILY house with a LEGAL BASEMENT SUITE and SIDE ENTRANCE has 5-bedrooms, 3.5 bathrooms,2 full kitchens,Air conditioned is perfect for families or investors! Step inside to an open-concept main floor with modern finishes, a spacious living area, and a stylish kitchen with premium appliances. Upstairs, the primary suite boasts a luxurious ensuite, while two additional bedrooms and a full bath provide ample space..Ideally located near a high school, meadow recreational center, public library, transportation,grocery stores, and parks, it provides unmatched convenience and a vibrant lifestyle. (id:61585)
Property Details
| MLS® Number | E4428625 |
| Property Type | Single Family |
| Neigbourhood | Tamarack |
| Amenities Near By | Playground, Public Transit, Schools, Shopping |
| Features | See Remarks, Park/reserve, No Animal Home, No Smoking Home |
Building
| Bathroom Total | 4 |
| Bedrooms Total | 5 |
| Amenities | Ceiling - 9ft |
| Appliances | Dishwasher, Dryer, Garage Door Opener Remote(s), Hood Fan, Refrigerator, Washer, Water Softener |
| Basement Development | Finished |
| Basement Features | Suite |
| Basement Type | Full (finished) |
| Constructed Date | 2014 |
| Construction Style Attachment | Detached |
| Cooling Type | Central Air Conditioning |
| Fireplace Fuel | Electric |
| Fireplace Present | Yes |
| Fireplace Type | Unknown |
| Half Bath Total | 1 |
| Heating Type | Forced Air |
| Stories Total | 2 |
| Size Interior | 2,002 Ft2 |
| Type | House |
Parking
| Attached Garage |
Land
| Acreage | No |
| Fence Type | Fence |
| Land Amenities | Playground, Public Transit, Schools, Shopping |
Rooms
| Level | Type | Length | Width | Dimensions |
|---|---|---|---|---|
| Basement | Bedroom 4 | 9'6" x 11'1 | ||
| Basement | Bedroom 5 | 8'7" x 10'1 | ||
| Basement | Second Kitchen | 3'6" x 12'5 | ||
| Main Level | Living Room | 14'1" x 13' | ||
| Main Level | Dining Room | 10'11" x 9' | ||
| Main Level | Kitchen | 14 m | Measurements not available x 14 m | |
| Upper Level | Family Room | 13' x 13'7" | ||
| Upper Level | Primary Bedroom | 21 m | Measurements not available x 21 m | |
| Upper Level | Bedroom 2 | 11'8" x 9' | ||
| Upper Level | Bedroom 3 | 11'8" x 9'2 | ||
| Upper Level | Bonus Room | 13' x 13'7" |
Contact Us
Contact us for more information

Malkeet Kailey
Associate
facebook.com/MaLkeett
www.linkedin.com/in/malkeet-kailey-2699aa268/
www.instagram.com/kaileysellshomes/
312 Saddleback Rd
Edmonton, Alberta T6J 4R7
(780) 434-4700
(780) 436-9902
