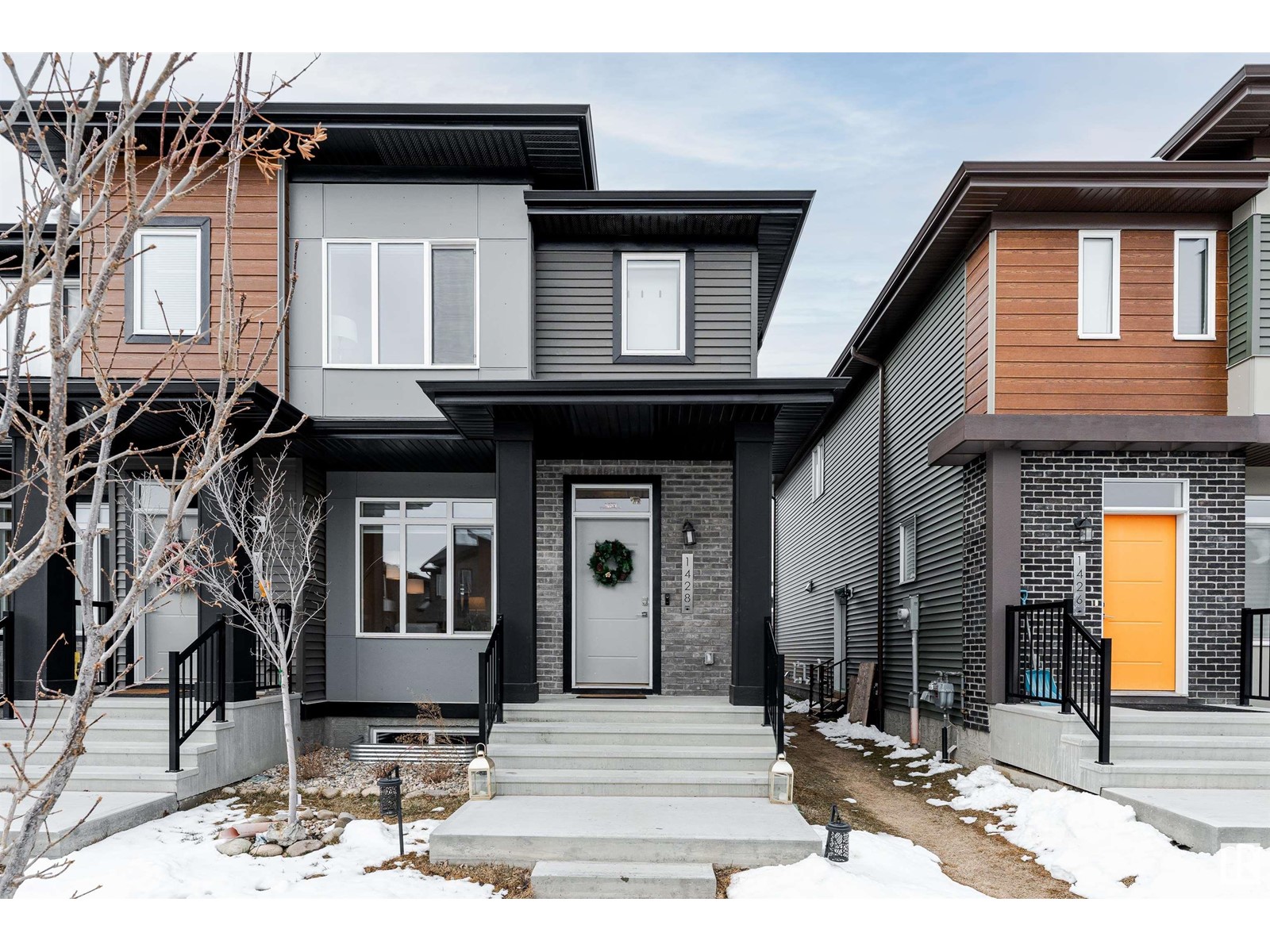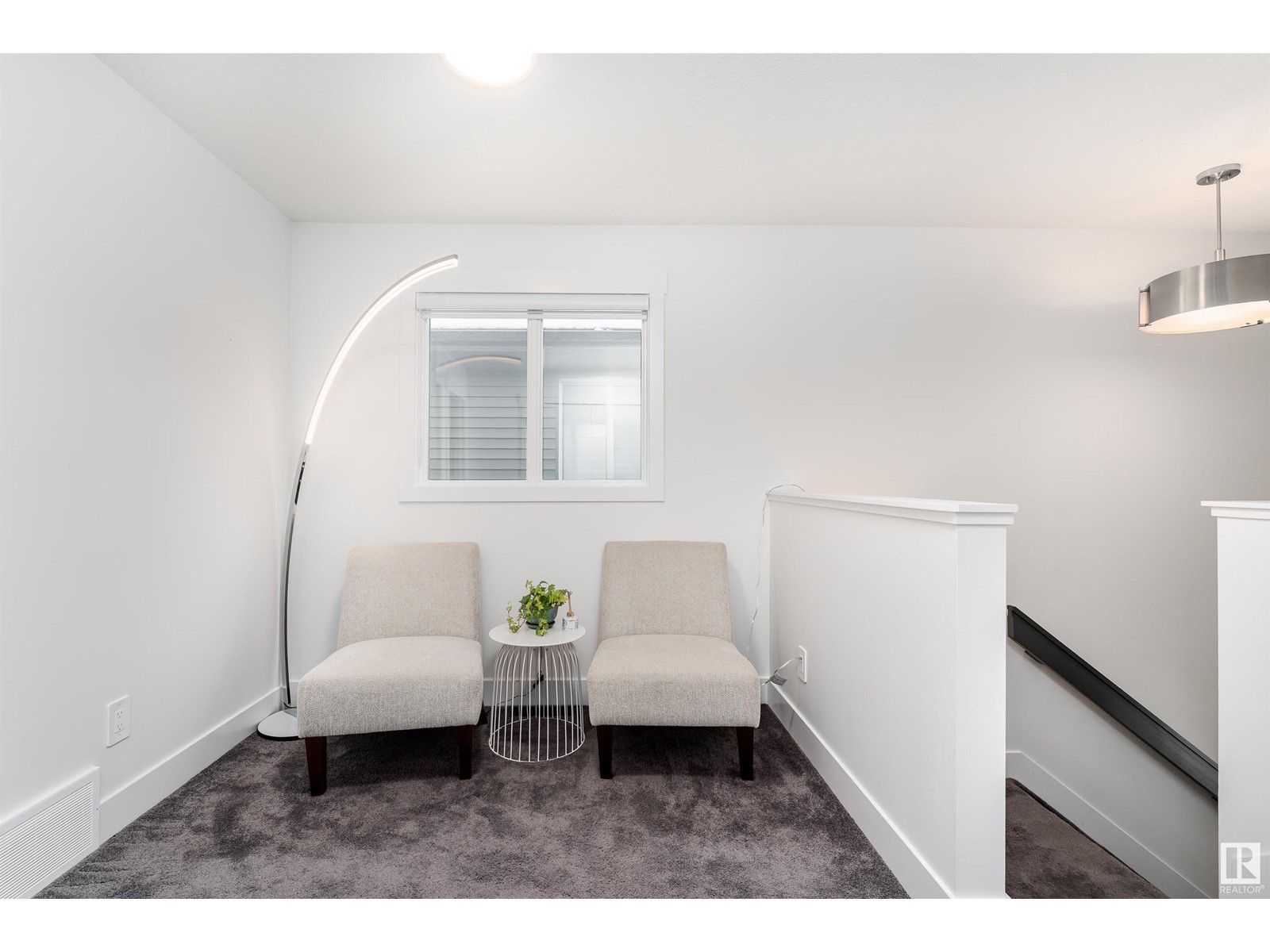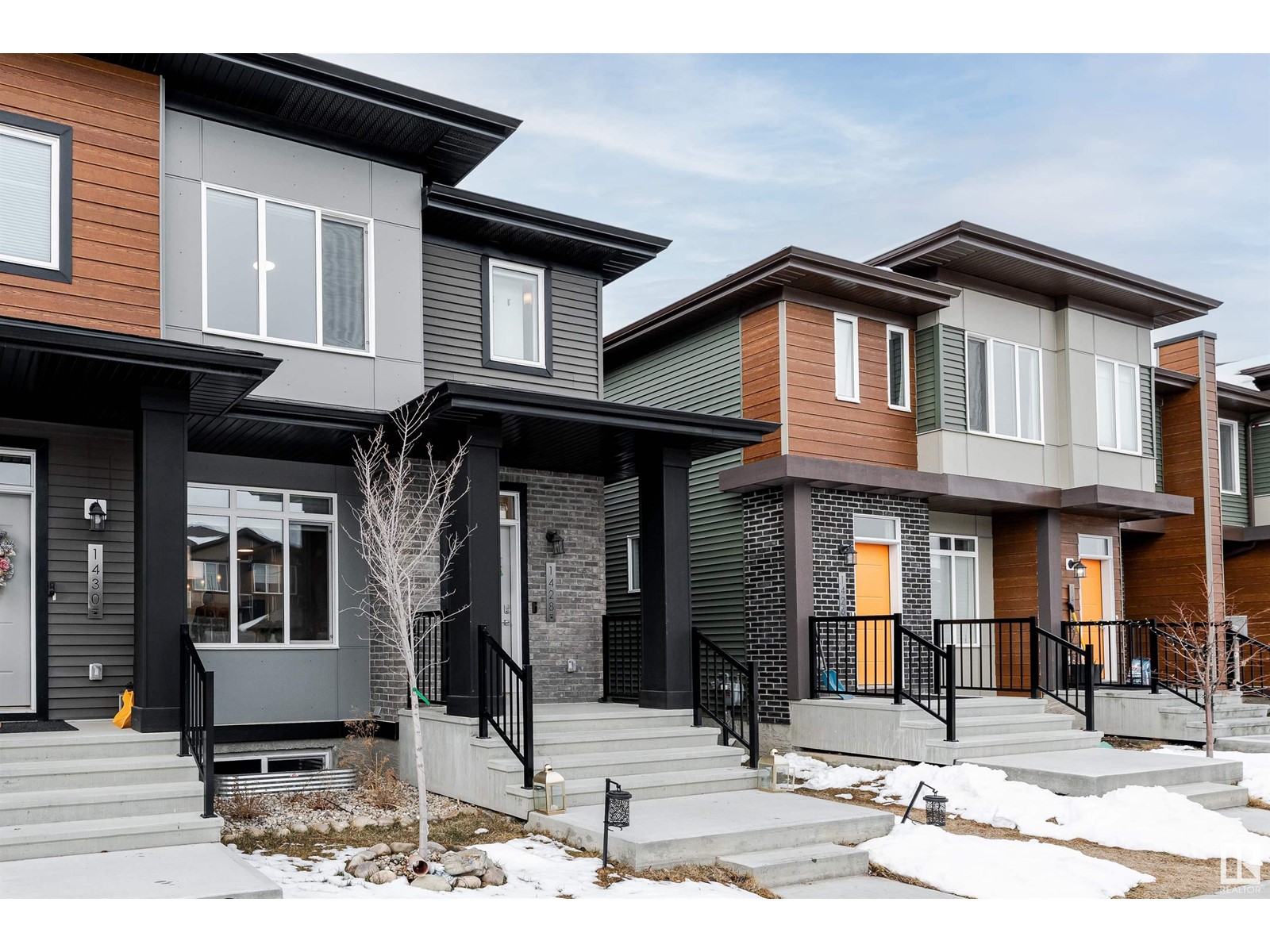1428 Keswick Dr Sw Edmonton, Alberta T6W 4T9
$465,000
Discover this charming and stylish two-storey home in Keswick Area, loaded with lots of upgrades and a SEPARATE SIDE ENTRANCE to the unfinished basement with future income potential. The main floor features a spacious living room with large windows and CUSTOM BLINDS, a sleek kitchen with 42 WHITE CABINETRY and QUARTZ COUNTERTOPS throughout. It also features upgraded stainless steel appliances including a GAS RANGE, CHIMNEY STACK, and a double sink with a drinking water faucet. The bright dining area offers plenty of natural light with a view of the yard. A mudroom, storage space, and a 2-piece bathroom complete the main level. Upstairs, you'll find a versatile bonus room, a laundry area, a 4-piece bathroom, and two bedrooms. The primary bedroom boasts expansive windows with a neighborhood view, a walk-in closet with MDF SHELVING throughout , and a luxurious 4-piece ensuite. Enjoy outdoor living in the FULLY LANDSCAPED AND FENCED YARD, a huge size DECK plus the convenience of a DOUBLE DETACHED GARAGE. (id:61585)
Open House
This property has open houses!
12:00 pm
Ends at:2:00 pm
12:00 pm
Ends at:2:00 pm
Property Details
| MLS® Number | E4428806 |
| Property Type | Single Family |
| Neigbourhood | Keswick Area |
| Amenities Near By | Airport, Playground, Public Transit, Schools, Shopping |
| Features | No Smoking Home |
| Structure | Deck |
Building
| Bathroom Total | 3 |
| Bedrooms Total | 3 |
| Amenities | Ceiling - 9ft |
| Appliances | Dishwasher, Dryer, Garage Door Opener Remote(s), Garage Door Opener, Hood Fan, Microwave, Gas Stove(s), Washer, Water Softener, Window Coverings |
| Basement Development | Unfinished |
| Basement Type | Full (unfinished) |
| Constructed Date | 2022 |
| Construction Style Attachment | Attached |
| Fire Protection | Smoke Detectors |
| Half Bath Total | 1 |
| Heating Type | Forced Air |
| Stories Total | 2 |
| Size Interior | 1,523 Ft2 |
| Type | Row / Townhouse |
Parking
| Detached Garage |
Land
| Acreage | No |
| Fence Type | Fence |
| Land Amenities | Airport, Playground, Public Transit, Schools, Shopping |
| Size Irregular | 237.98 |
| Size Total | 237.98 M2 |
| Size Total Text | 237.98 M2 |
Rooms
| Level | Type | Length | Width | Dimensions |
|---|---|---|---|---|
| Main Level | Living Room | 3.90m x 6.00m | ||
| Main Level | Dining Room | 2.69m x 4.82m | ||
| Main Level | Kitchen | 2.42m x 4.19m | ||
| Main Level | Mud Room | Measurements not available | ||
| Upper Level | Primary Bedroom | 3.97m x 4.19m | ||
| Upper Level | Bedroom 2 | 2.52m x 4.02m | ||
| Upper Level | Bedroom 3 | 2.58m x 3.25m | ||
| Upper Level | Bonus Room | 3.63m x 2.33m | ||
| Upper Level | Laundry Room | Measurements not available |
Contact Us
Contact us for more information

Paras Bhardwaj
Associate
105-4990 92 Ave Nw
Edmonton, Alberta T6B 2V4
(780) 477-9338
sweetly.ca/








































