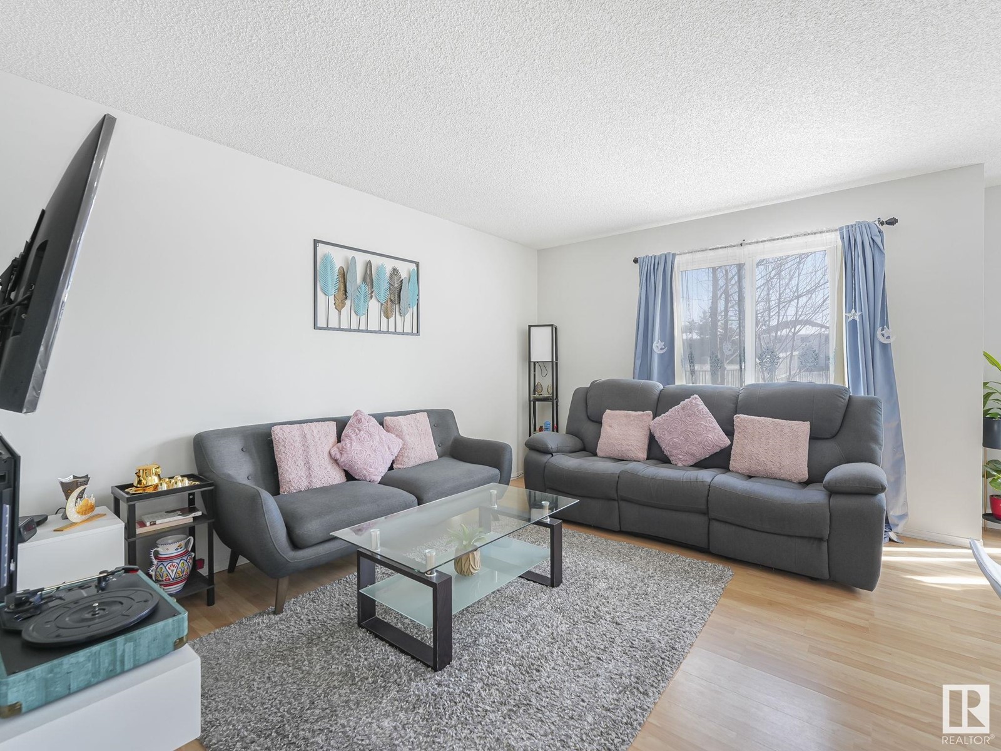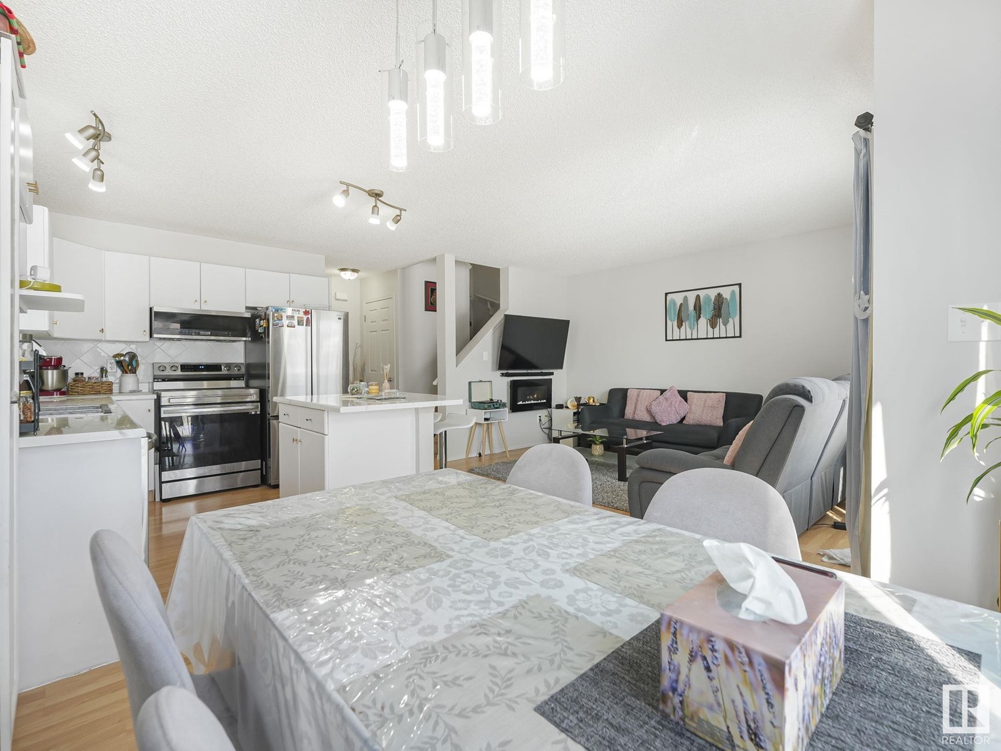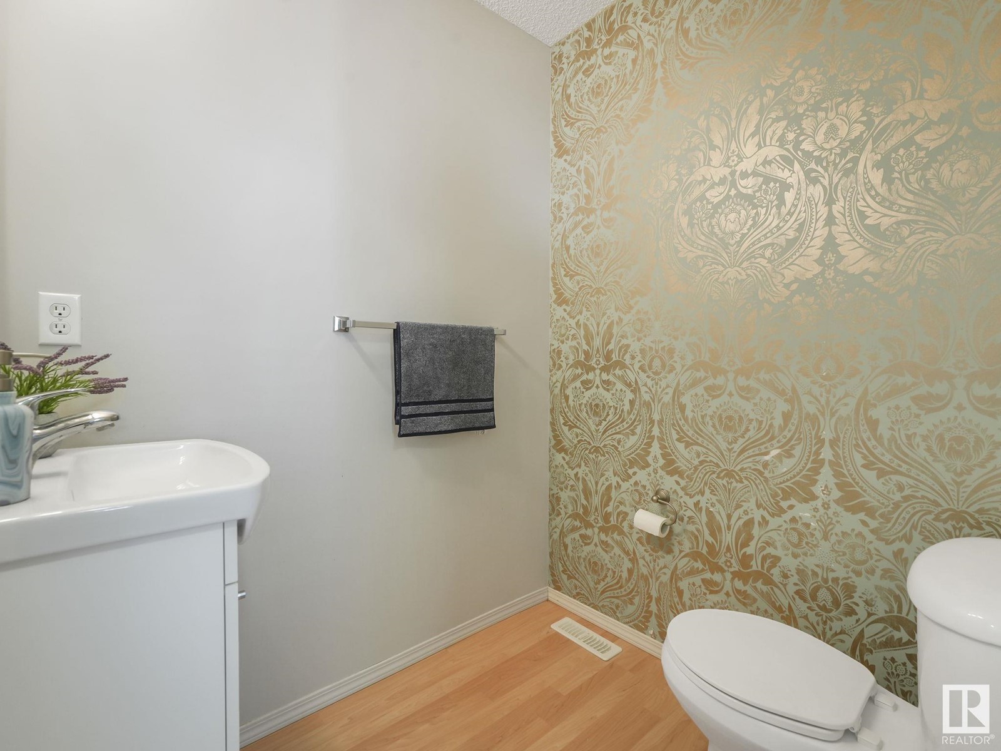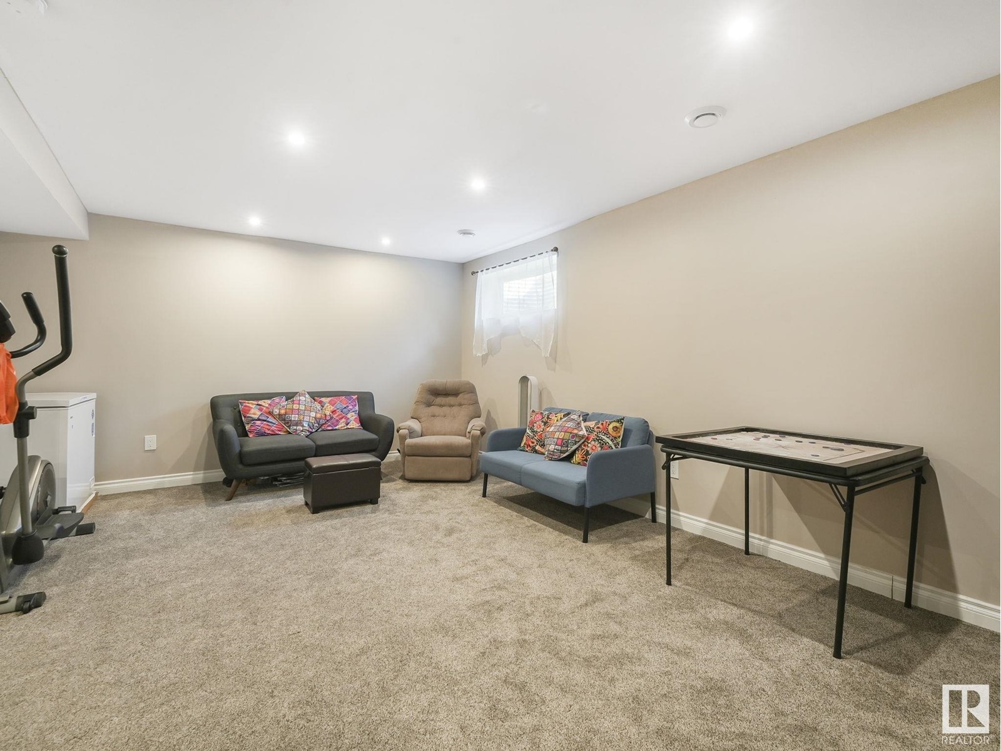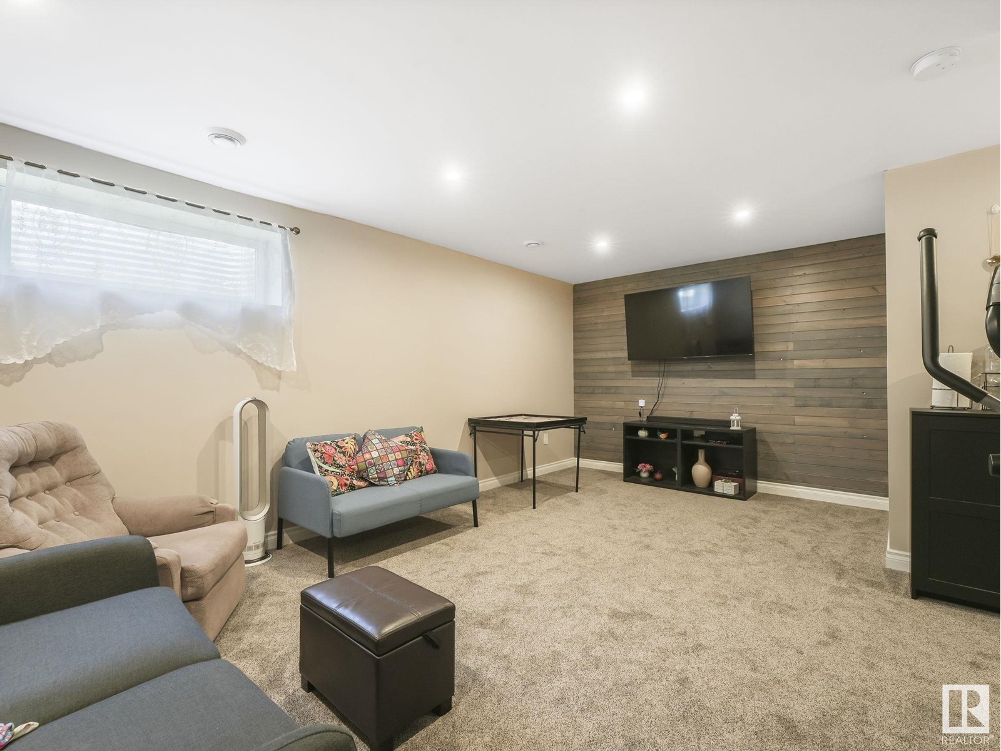1429 Mcmillian Wy Sw Edmonton, Alberta T6W 1V7
$414,900
Backing Onto Walking Trail! Welcome to this well-maintained half-duplex in the desirable community of MacEwan. This home offers a functional open-concept layout. The main floor features a spacious kitchen with NEW Stainless Steel APPLIANCES, good sized living and dining area. Upstairs, the large primary bedroom includes a 3-piece ensuite, accompanied by two additional bedrooms and a full bathroom. The fully finished basement boasts a generous Family/REC Room and an additional 2-piece bathroom, laundry, and storage. Further you will find NEW Furnace, New Hot Water Tank in the basement. Enjoy the expansive south-facing backyard, beautifully landscaped with deck for your perfect BBQ gatherings or outdoor relaxation. Steps from parks in a private, serene setting! (id:61585)
Property Details
| MLS® Number | E4426359 |
| Property Type | Single Family |
| Neigbourhood | Macewan |
| Amenities Near By | Golf Course, Playground, Public Transit, Shopping |
| Features | No Back Lane, No Animal Home, No Smoking Home |
Building
| Bathroom Total | 4 |
| Bedrooms Total | 3 |
| Appliances | Dishwasher, Dryer, Garage Door Opener Remote(s), Microwave Range Hood Combo, Refrigerator, Stove, Washer |
| Basement Development | Finished |
| Basement Type | Full (finished) |
| Constructed Date | 2005 |
| Construction Style Attachment | Semi-detached |
| Half Bath Total | 2 |
| Heating Type | Forced Air |
| Stories Total | 2 |
| Size Interior | 1,224 Ft2 |
| Type | Duplex |
Parking
| Attached Garage |
Land
| Acreage | No |
| Fence Type | Fence |
| Land Amenities | Golf Course, Playground, Public Transit, Shopping |
| Size Irregular | 299.8 |
| Size Total | 299.8 M2 |
| Size Total Text | 299.8 M2 |
Rooms
| Level | Type | Length | Width | Dimensions |
|---|---|---|---|---|
| Basement | Family Room | Measurements not available | ||
| Main Level | Living Room | 3.23 m | 4.19 m | 3.23 m x 4.19 m |
| Main Level | Dining Room | 2.62 m | 2.13 m | 2.62 m x 2.13 m |
| Main Level | Kitchen | 2.62 m | 3.65 m | 2.62 m x 3.65 m |
| Upper Level | Primary Bedroom | 3.39 m | 4.77 m | 3.39 m x 4.77 m |
| Upper Level | Bedroom 2 | 2.86 m | 4.24 m | 2.86 m x 4.24 m |
| Upper Level | Bedroom 3 | 2.9 m | 4.22 m | 2.9 m x 4.22 m |
Contact Us
Contact us for more information

Shubham Narang
Associate
(780) 450-6670
linktr.ee/shubham.narang
www.facebook.com/realtorinyegg/
www.linkedin.com/in/shubham-narang-444148216/
www.instagram.com/realtorinyegg/
201-5607 199 St Nw
Edmonton, Alberta T6M 0M8
(780) 481-2950
(780) 481-1144







