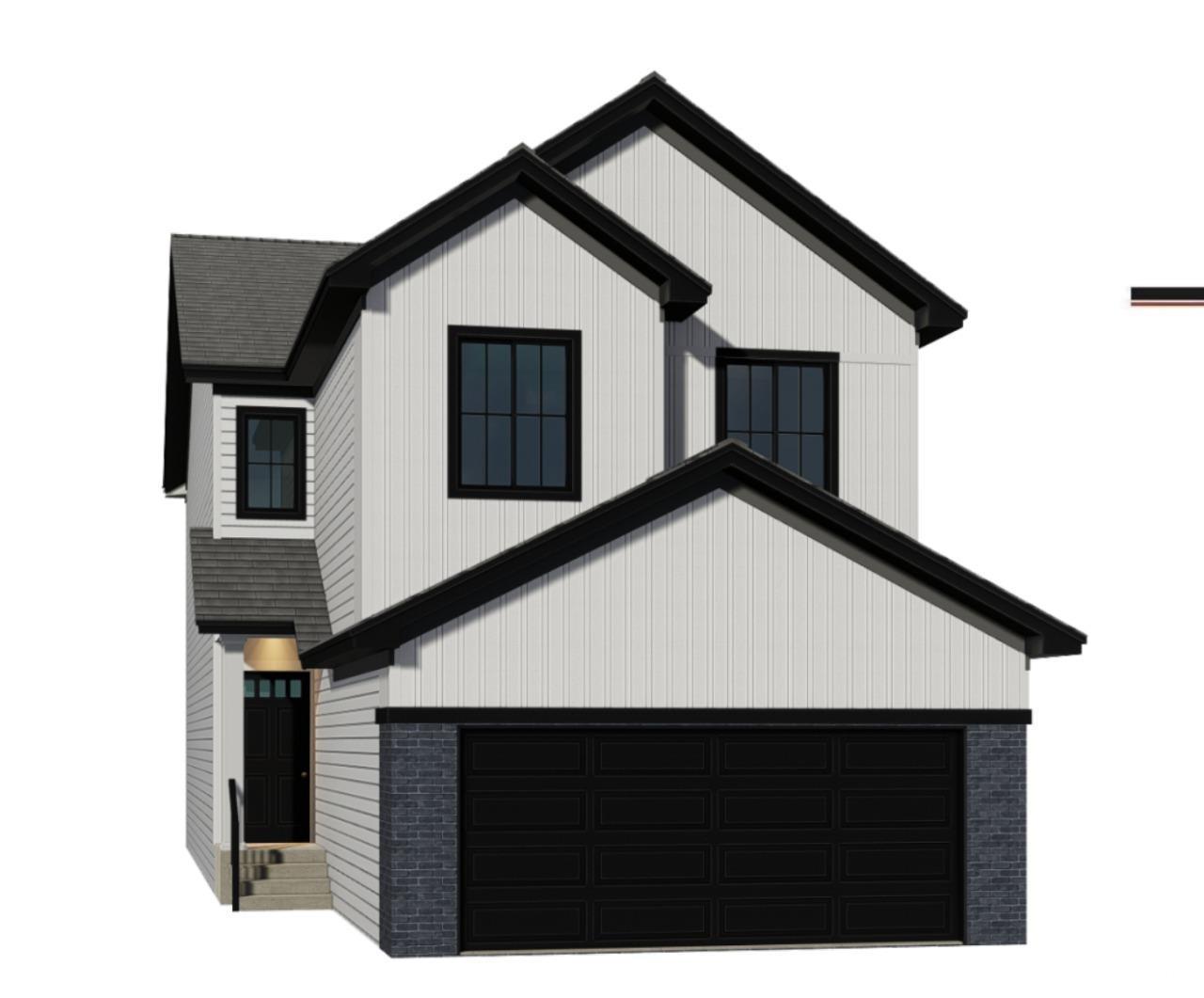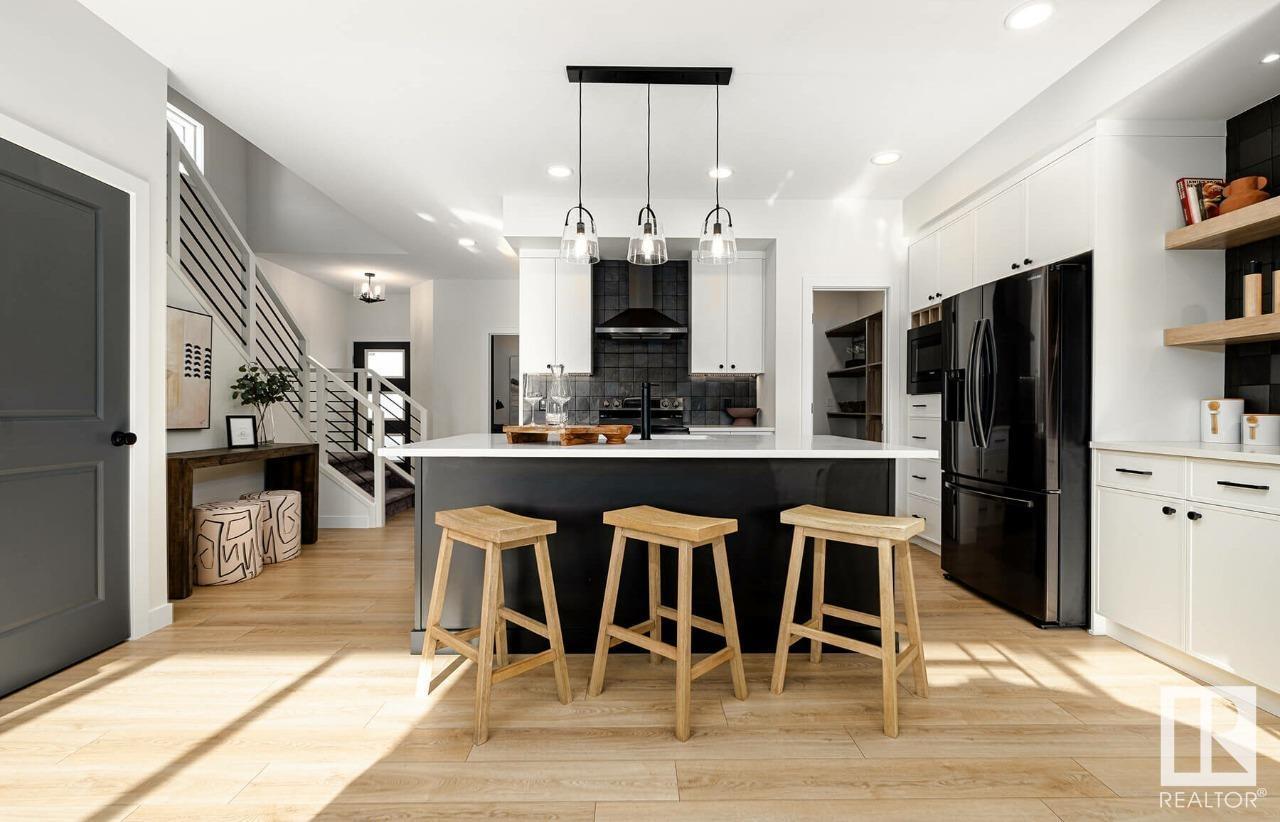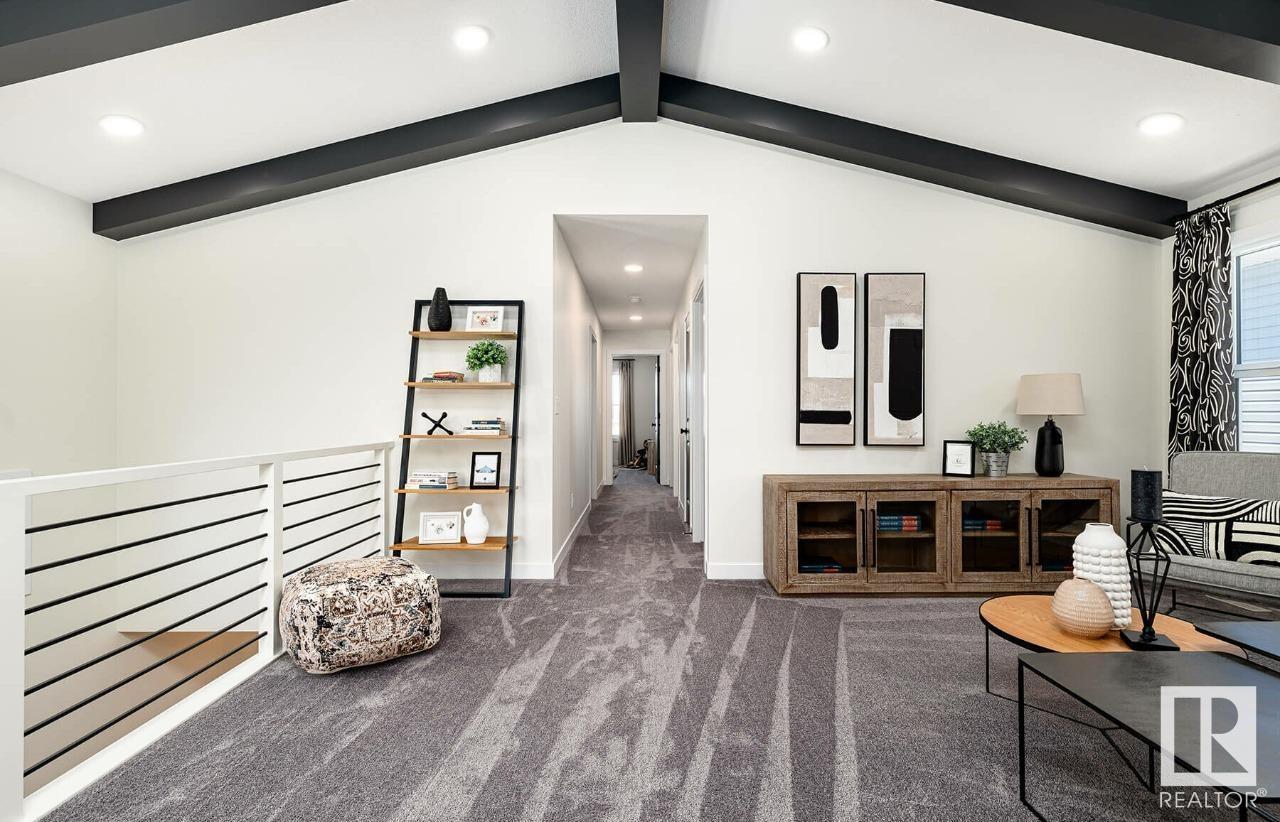143 Catria Pt Sherwood Park, Alberta T8A 4V2
$659,900
The Evan by San Rufo Homes is a stunning blend of elegance and functionality, offering 3 bedrooms and 2.5 baths designed for modern living. The chic kitchen features a spacious island with an eating bar, sleek quartz countertops, and a stylish hood fan above the stove, while a walk-through pantry with direct garage access makes unloading groceries a breeze. The generous dining area is perfect for gatherings, complemented by expansive windows that flood the home with natural light. Upstairs, a spacious bonus room provides endless possibilities, while the primary ensuite impresses with a spa-inspired drop-in tub, separate shower, and high-end finishes. A striking open-to-above stairwell adds to the grandeur, and a side entrance offers flexibility for future development. Plus, the unfinished basement with 9-foot ceilings presents limitless potential, making this home as versatile as it is beautiful. Photos are representative (id:61585)
Property Details
| MLS® Number | E4426522 |
| Property Type | Single Family |
| Neigbourhood | Cambrian |
| Amenities Near By | Playground, Schools |
| Features | Park/reserve, Closet Organizers, No Animal Home, No Smoking Home |
| Parking Space Total | 4 |
Building
| Bathroom Total | 3 |
| Bedrooms Total | 3 |
| Basement Development | Unfinished |
| Basement Type | Full (unfinished) |
| Constructed Date | 2025 |
| Construction Style Attachment | Detached |
| Fireplace Fuel | Electric |
| Fireplace Present | Yes |
| Fireplace Type | Insert |
| Half Bath Total | 1 |
| Heating Type | Forced Air |
| Stories Total | 2 |
| Size Interior | 2,182 Ft2 |
| Type | House |
Parking
| Attached Garage |
Land
| Acreage | No |
| Land Amenities | Playground, Schools |
Rooms
| Level | Type | Length | Width | Dimensions |
|---|---|---|---|---|
| Main Level | Kitchen | 3.81 m | 3.51 m | 3.81 m x 3.51 m |
| Main Level | Great Room | 3.65 m | 4.52 m | 3.65 m x 4.52 m |
| Main Level | Breakfast | 3.65 m | 4.52 m | 3.65 m x 4.52 m |
| Upper Level | Primary Bedroom | 2.94 m | 3.81 m | 2.94 m x 3.81 m |
| Upper Level | Bedroom 2 | 2.74 m | 3.96 m | 2.74 m x 3.96 m |
| Upper Level | Bedroom 3 | 3.65 m | 4.62 m | 3.65 m x 4.62 m |
| Upper Level | Bonus Room | 5.23 m | 4.5 m | 5.23 m x 4.5 m |
Contact Us
Contact us for more information

Jeff D. Jackson
Broker
10160 103 St Nw
Edmonton, Alberta T5J 0X6
(587) 602-3307




