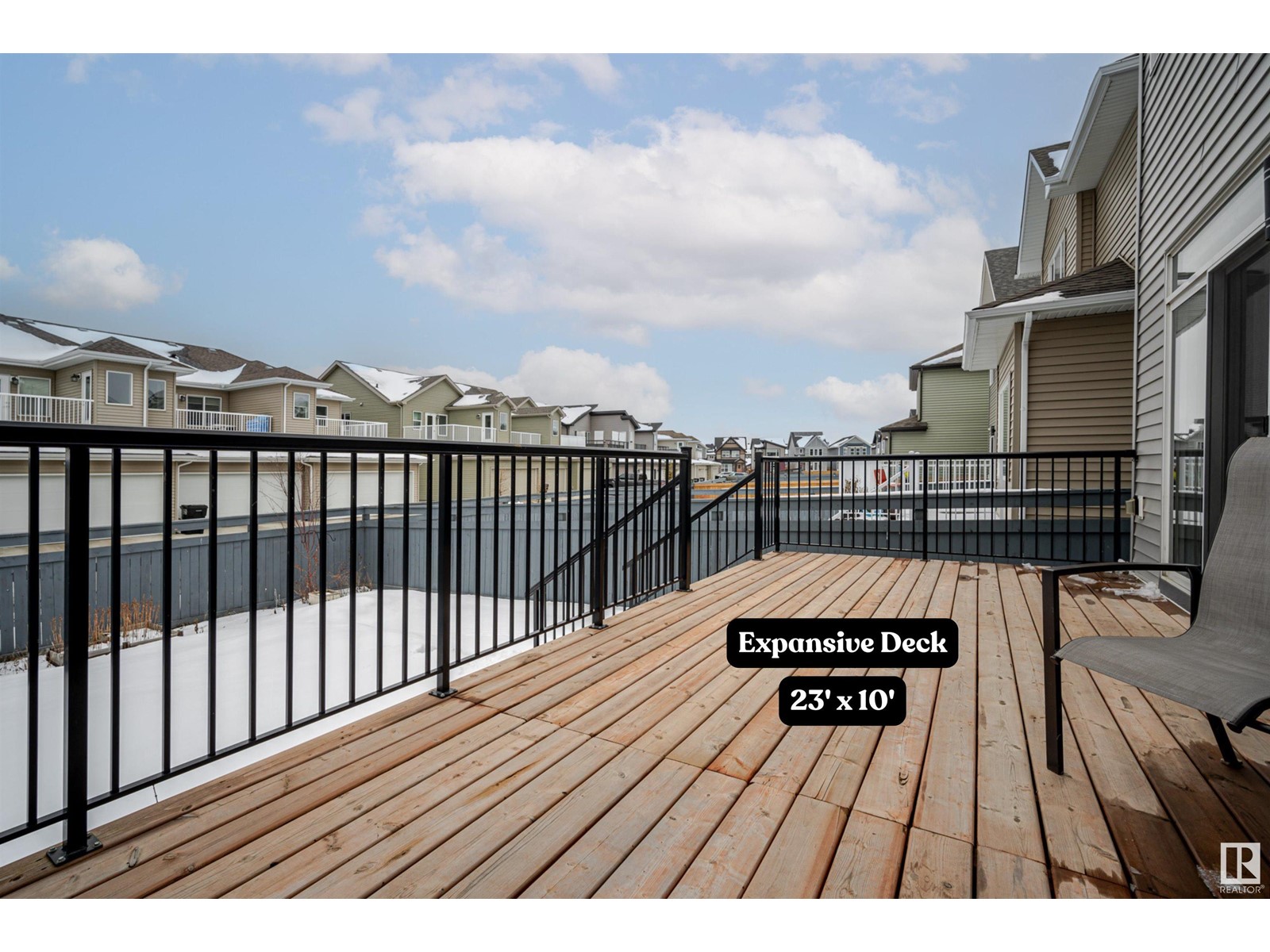1440 Darby Green Gr Sw Sw Edmonton, Alberta T6W 4N5
$625,000
Smart & Beautiful. This move-in ready home is truly turn-key—everything’s done for you. Sitting on an elevated lot for excellent drainage, it features an upgraded white kitchen with extended soft-close cabinets, sleek hardware & marble-style quartz. The open main floor offers 9' ceilings, electric fireplace & sun-filled windows. Thoughtful touches: mudroom w/ cubbies, bench & hooks, plus a chic half bath w/ wainscotting. Upstairs: spacious primary w/ walk-in closet & spa-like ensuite, 2 more bedrooms, large bonus room, laundry & linen closet. Finished basement includes rec room, 4th bedroom & big storage. The fully fenced yard has a full-width deck, firepit w/ limestone surround & great distance from rear neighbors. Smart thermostat, keyless entry, wireless switches, tankless hot water & high-efficiency furnace included. Surrounded by great schools, close to shopping, rec centre & major roads. Don’t miss the opportunity to make this your dream home. (id:61585)
Open House
This property has open houses!
1:00 pm
Ends at:3:00 pm
Property Details
| MLS® Number | E4428711 |
| Property Type | Single Family |
| Neigbourhood | Desrochers Area |
| Amenities Near By | Playground, Public Transit, Schools, Shopping, Ski Hill |
| Community Features | Public Swimming Pool |
| Features | See Remarks, Flat Site, No Smoking Home |
| Structure | Deck, Fire Pit |
Building
| Bathroom Total | 3 |
| Bedrooms Total | 4 |
| Amenities | Ceiling - 9ft |
| Appliances | Dishwasher, Dryer, Garage Door Opener Remote(s), Garage Door Opener, Microwave Range Hood Combo, Refrigerator, Stove, Washer, Window Coverings |
| Basement Development | Finished |
| Basement Type | Full (finished) |
| Constructed Date | 2019 |
| Construction Style Attachment | Detached |
| Half Bath Total | 1 |
| Heating Type | Forced Air |
| Stories Total | 2 |
| Size Interior | 1,920 Ft2 |
| Type | House |
Parking
| Attached Garage |
Land
| Acreage | No |
| Fence Type | Fence |
| Land Amenities | Playground, Public Transit, Schools, Shopping, Ski Hill |
| Size Irregular | 178.37 |
| Size Total | 178.37 M2 |
| Size Total Text | 178.37 M2 |
Rooms
| Level | Type | Length | Width | Dimensions |
|---|---|---|---|---|
| Basement | Family Room | 3.98 m | 4.61 m | 3.98 m x 4.61 m |
| Basement | Bedroom 4 | 5 m | 2.4 m | 5 m x 2.4 m |
| Main Level | Living Room | 4.5 m | 3.4 m | 4.5 m x 3.4 m |
| Main Level | Dining Room | 3.2 m | 3 m | 3.2 m x 3 m |
| Main Level | Kitchen | 3.7 m | 2.8 m | 3.7 m x 2.8 m |
| Upper Level | Primary Bedroom | 4.8 m | 3.8 m | 4.8 m x 3.8 m |
| Upper Level | Bedroom 2 | 3.9 m | 2.8 m | 3.9 m x 2.8 m |
| Upper Level | Bedroom 3 | 3.8 m | 2.8 m | 3.8 m x 2.8 m |
| Upper Level | Bonus Room | 4.2 m | 3.9 m | 4.2 m x 3.9 m |
Contact Us
Contact us for more information

David Nam
Associate
(780) 481-1144
www.linkedin.com/in/david-nam-3384b1231/
www.instagram.com/invites/contact/?i=umavtaofj0re&utm_content=60r22o
youtube.com/channel/UCG3nRk-D97tEvoE2kOM2C
201-5607 199 St Nw
Edmonton, Alberta T6M 0M8
(780) 481-2950
(780) 481-1144
















































