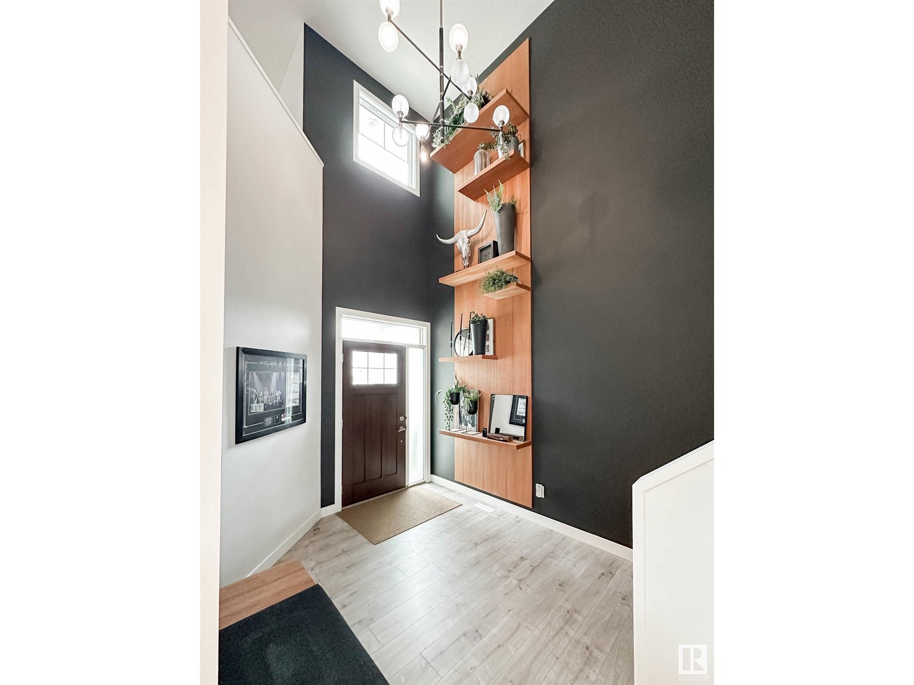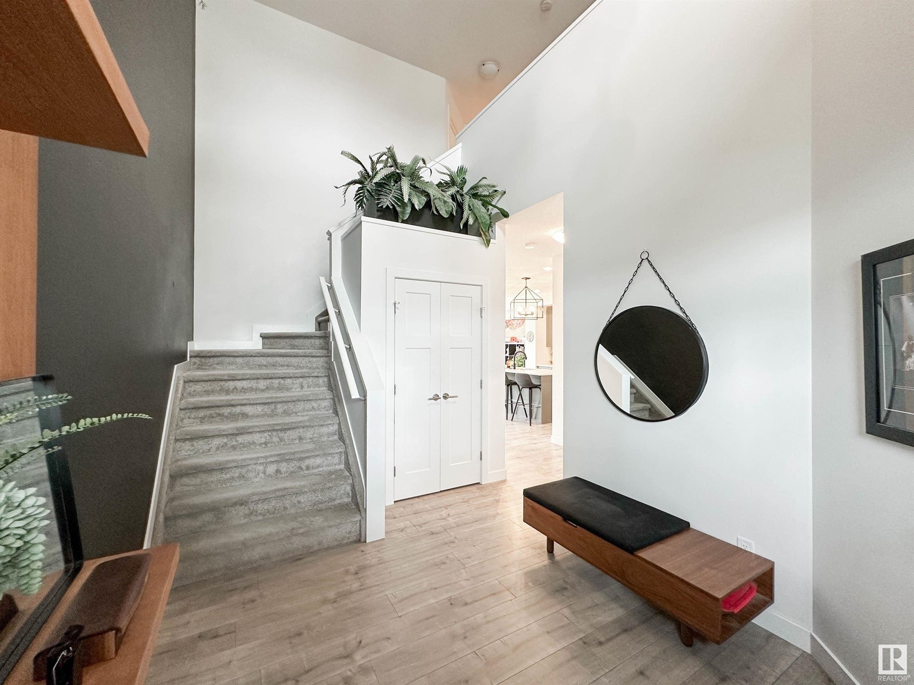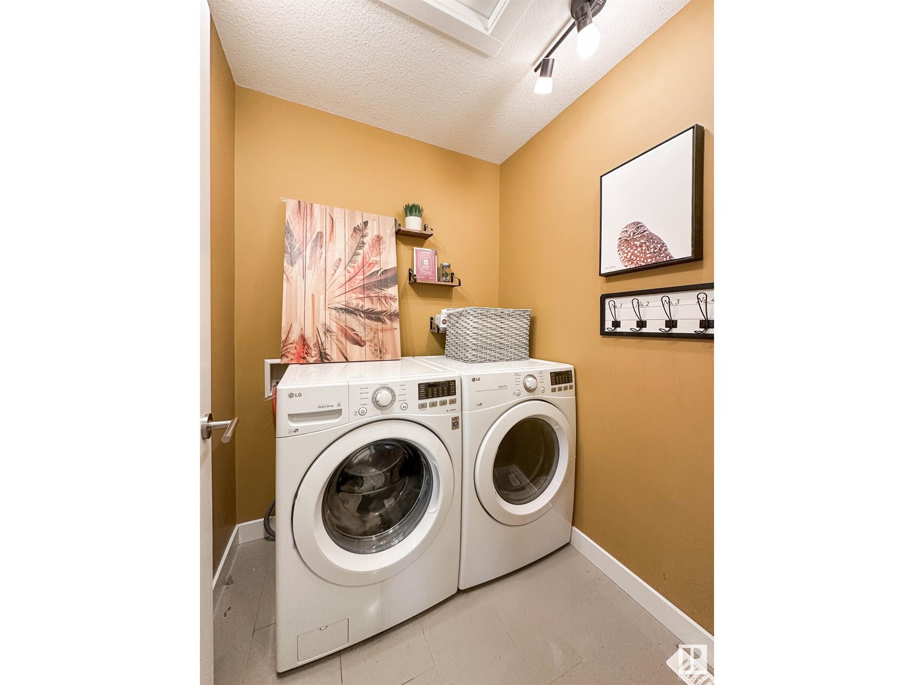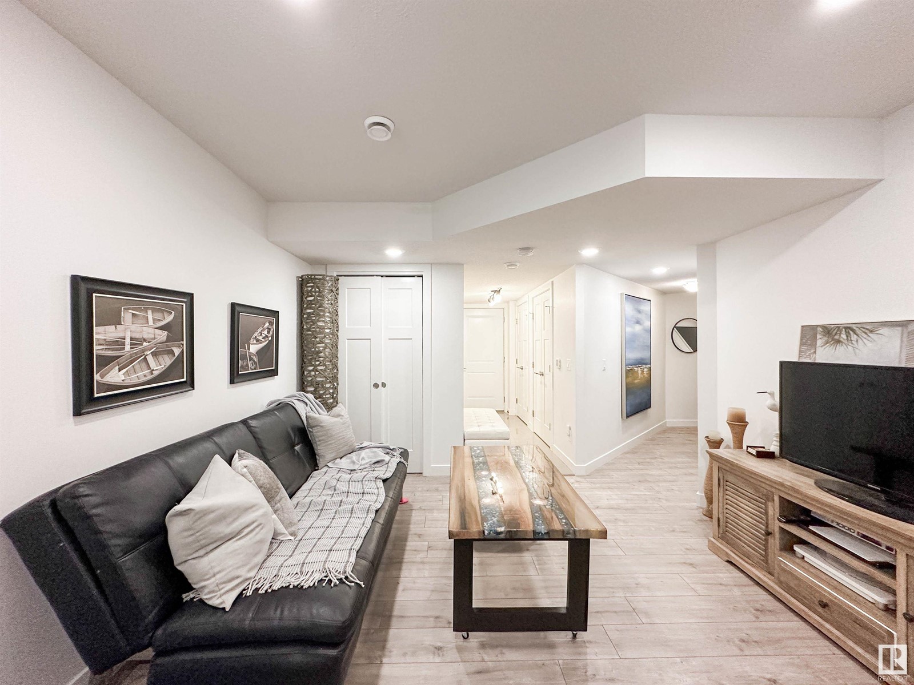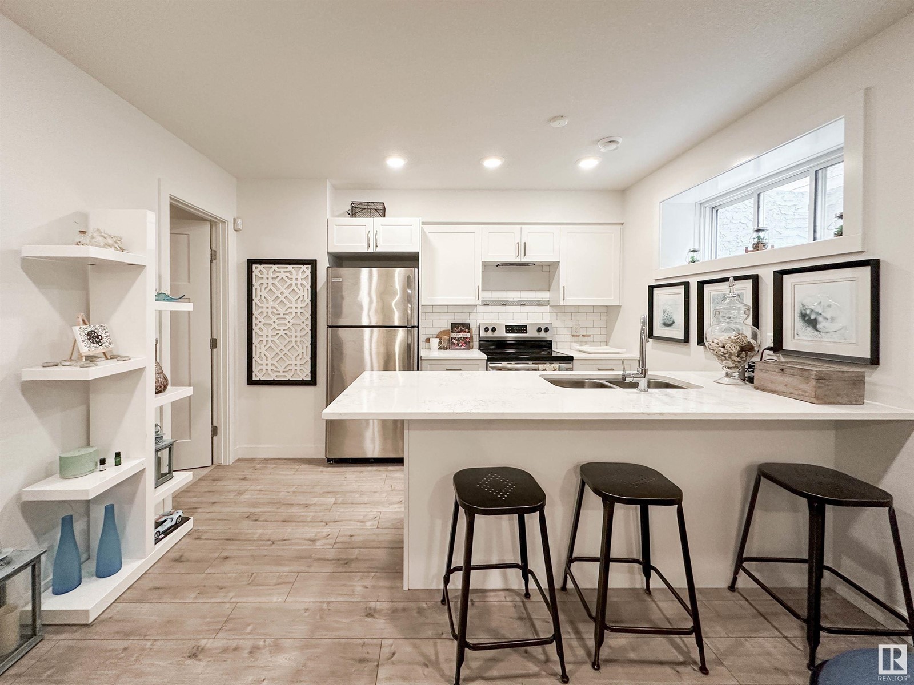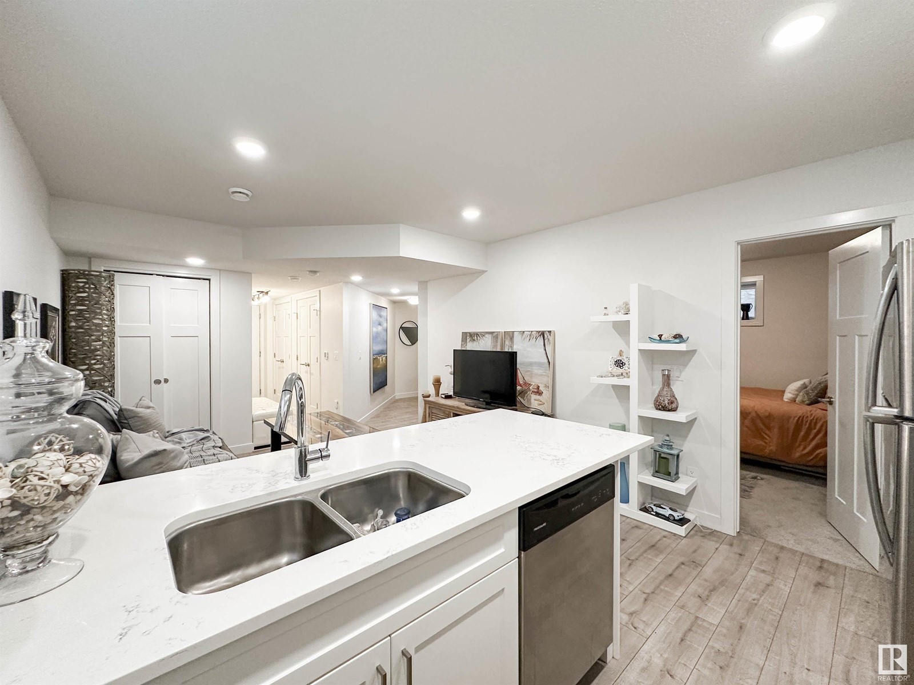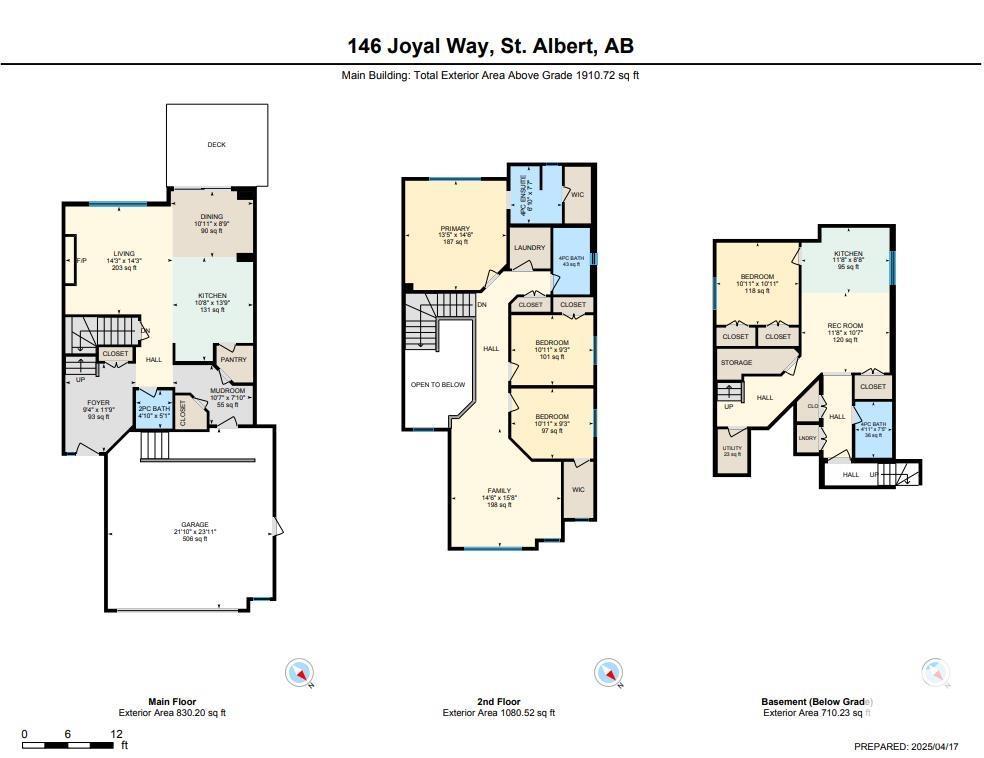146 Joyal Wy St. Albert, Alberta T8N 7V3
$849,900
LIVE THE BEACH LIFE in the stunning Sandkey model former showhome that includes a fully SUITED BASEMENT with private access via the garage. The OPEN-CONCEPT layout is elevated by thoughtful architectural elements throughout. Step into the soaring, open-to-above foyer. The GOURMET KITCHEN features s/s appliances, stylish cabinetry, and quartz countertops, all flowing seamlessly into the sun-filled great room with a cozy GAS FIREPLACE. Expansive windows at the rear of the home fill the space with light and open onto a private backyard perfect for outdoor living. Upstairs, enjoy a spacious BONUS ROOM, convenient laundry suite, 4-pc bath, and 3 bedrooms including the primary suite complete with walk-in closet and 4-pc ensuite. The fully finished basement offers versatility, with its own great room, full kitchen, bedroom, 4-pc bath, and laundry — ideal for extended family or rental income. All this in one of the most SOUGHT-AFTER neighbourhoods, just steps from the BEACH, parks, schools, and local shops. (id:61585)
Open House
This property has open houses!
2:00 pm
Ends at:4:00 pm
Property Details
| MLS® Number | E4431450 |
| Property Type | Single Family |
| Neigbourhood | Jensen Lakes |
| Amenities Near By | Schools, Shopping |
| Features | See Remarks, Exterior Walls- 2x6" |
| Parking Space Total | 4 |
| Structure | Deck |
Building
| Bathroom Total | 4 |
| Bedrooms Total | 4 |
| Amenities | Ceiling - 9ft |
| Appliances | Garage Door Opener Remote(s), Garage Door Opener, Humidifier, Window Coverings, Dryer, Refrigerator, Two Stoves, Two Washers, Dishwasher |
| Basement Development | Finished |
| Basement Features | Suite |
| Basement Type | Full (finished) |
| Constructed Date | 2018 |
| Construction Style Attachment | Detached |
| Cooling Type | Central Air Conditioning |
| Fireplace Fuel | Gas |
| Fireplace Present | Yes |
| Fireplace Type | Insert |
| Half Bath Total | 1 |
| Heating Type | Forced Air, In Floor Heating |
| Stories Total | 2 |
| Size Interior | 1,911 Ft2 |
| Type | House |
Parking
| Attached Garage | |
| Heated Garage |
Land
| Acreage | No |
| Fence Type | Fence |
| Land Amenities | Schools, Shopping |
Rooms
| Level | Type | Length | Width | Dimensions |
|---|---|---|---|---|
| Basement | Bedroom 4 | Measurements not available | ||
| Basement | Second Kitchen | Measurements not available | ||
| Basement | Laundry Room | Measurements not available | ||
| Basement | Storage | Measurements not available | ||
| Main Level | Living Room | Measurements not available | ||
| Main Level | Dining Room | Measurements not available | ||
| Main Level | Kitchen | Measurements not available | ||
| Upper Level | Family Room | Measurements not available | ||
| Upper Level | Primary Bedroom | Measurements not available | ||
| Upper Level | Bedroom 2 | Measurements not available | ||
| Upper Level | Bedroom 3 | Measurements not available | ||
| Upper Level | Laundry Room | Measurements not available |
Contact Us
Contact us for more information
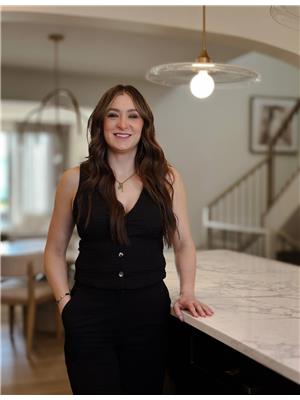
Stephanie Cherewyk
Associate
www.instagram.com/stephanie.cherewyk.realtor/
10-25 Carleton Dr
St Albert, Alberta T8N 7K9
(780) 460-2222
(780) 458-4821
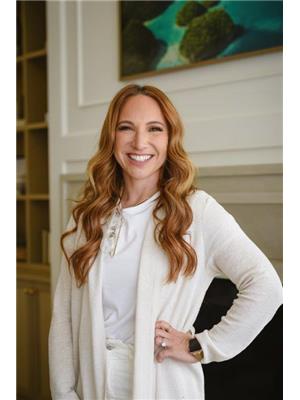
Kristin M. Boser
Broker
(780) 458-4821
www.sarasotarealty.ca/
10-25 Carleton Dr
St Albert, Alberta T8N 7K9
(780) 460-2222
(780) 458-4821

