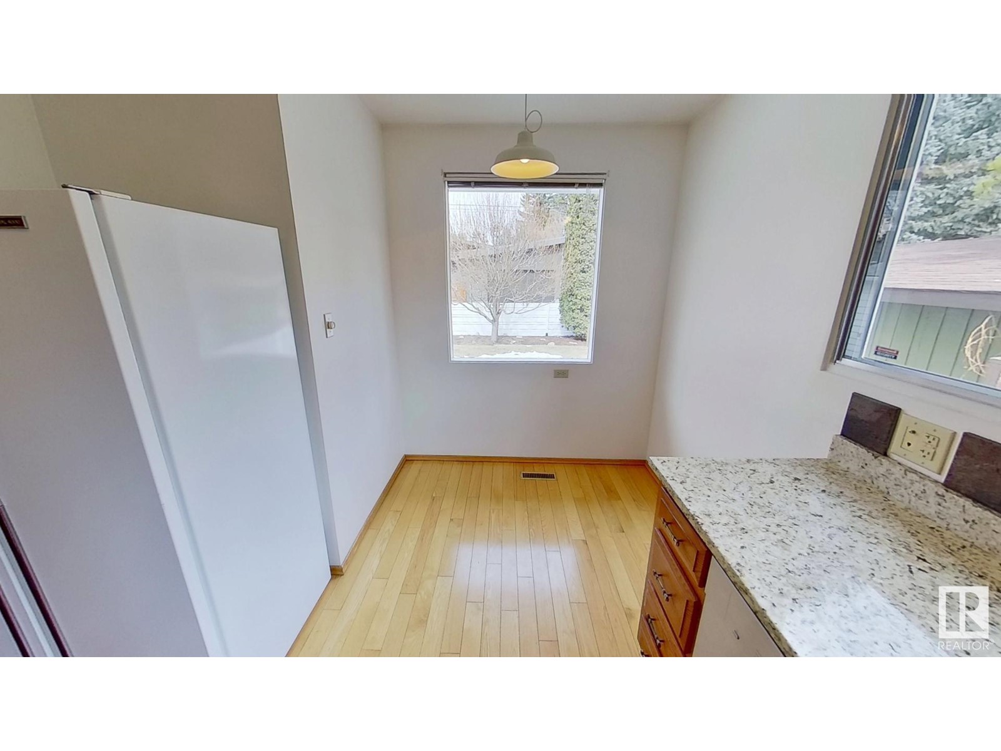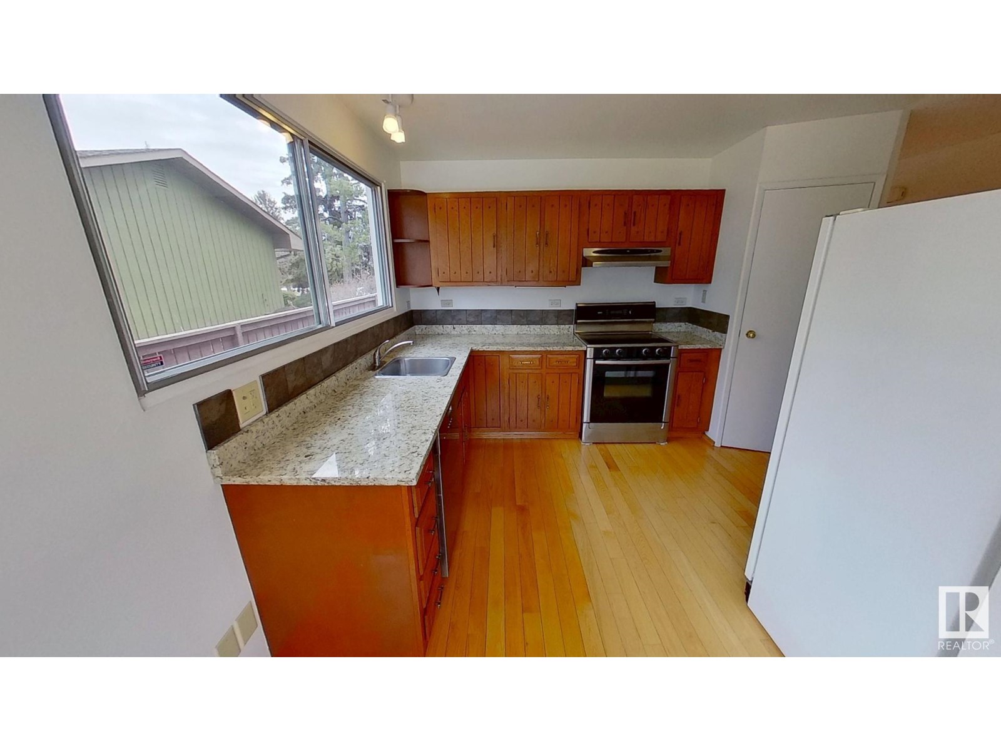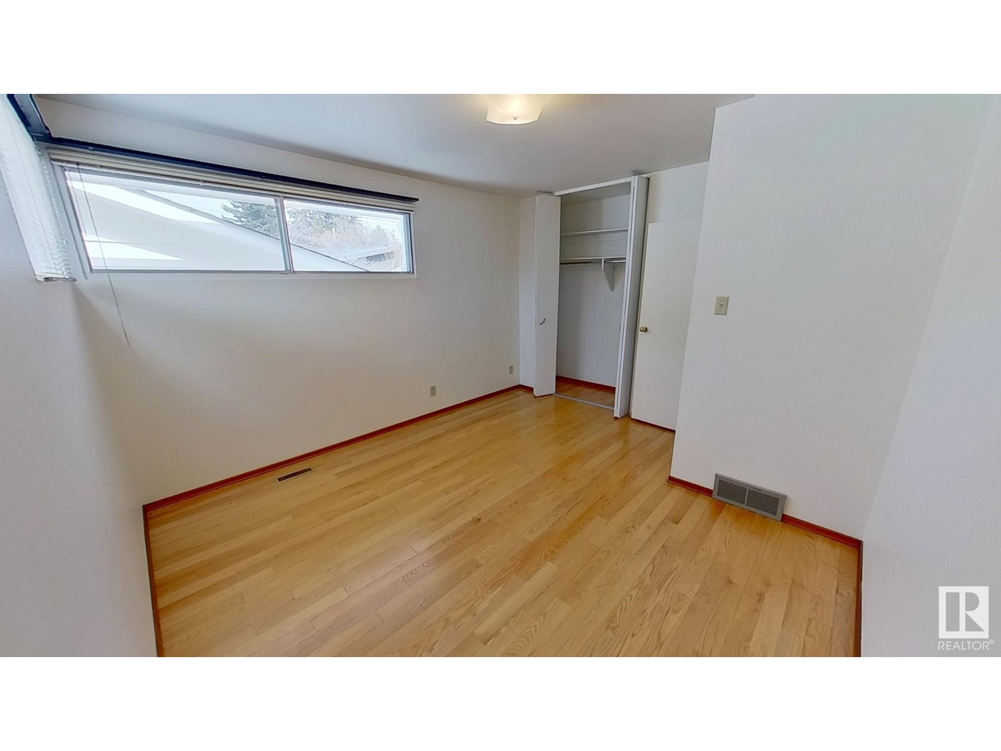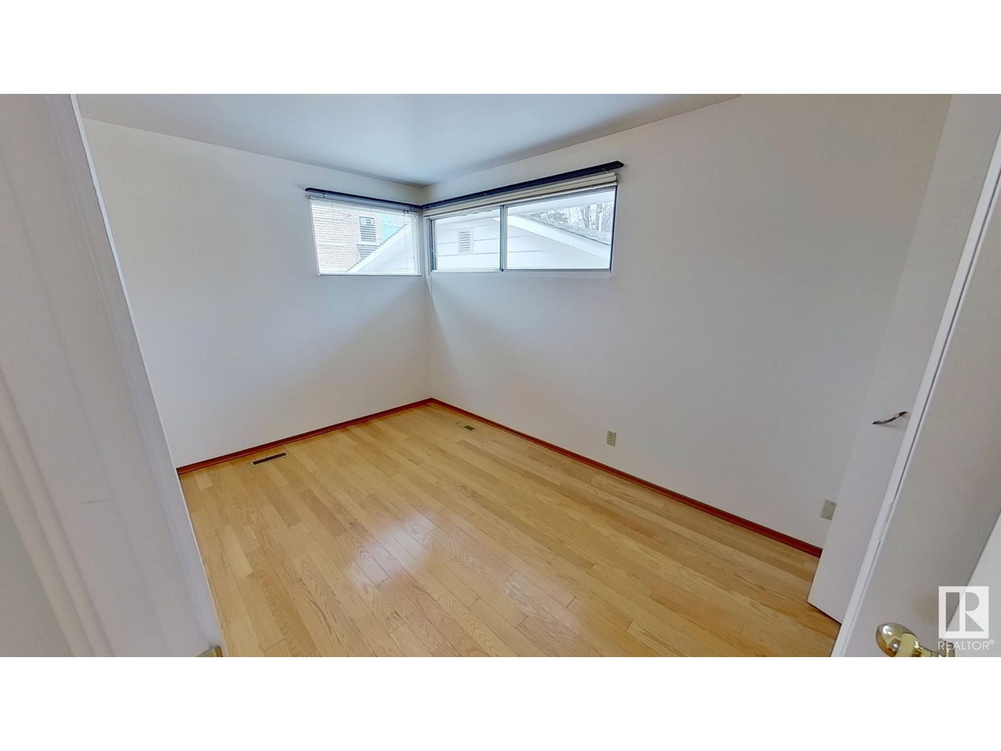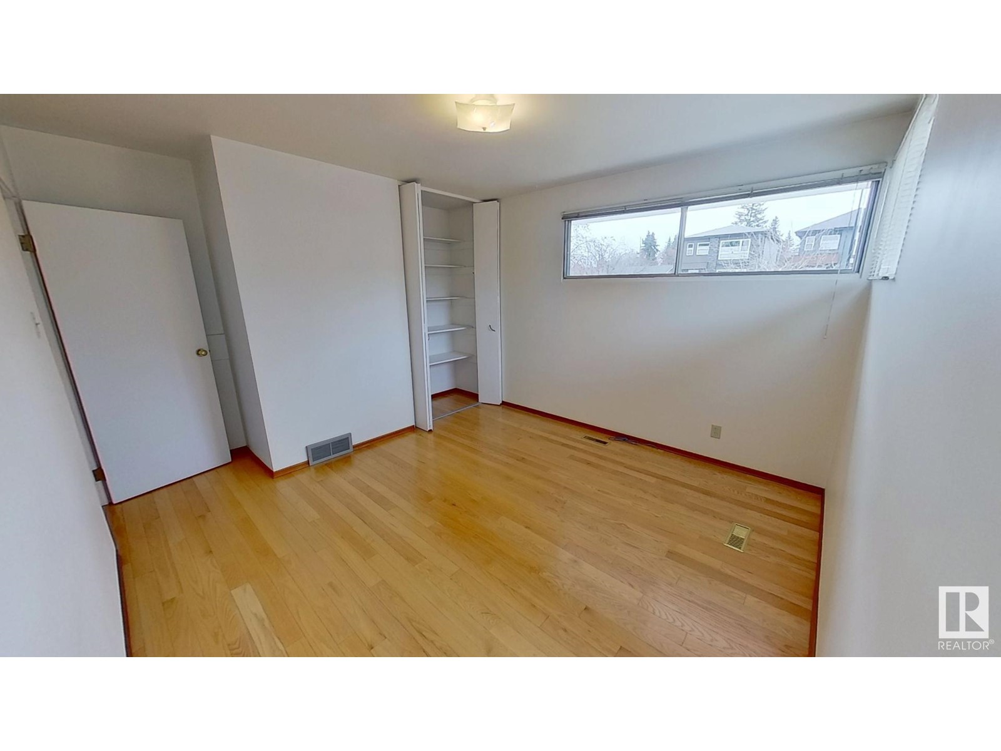14604 78 Av Nw Edmonton, Alberta T5R 3C5
$724,900
This 1280 square foot bright and spacious bungalow is located on a quiet street in the desirable Laurier Heights neighbourhood. It is within easy walking distance of a K-9 English and French Immersion School, and the community league with a playground, splash park, ice rinks, tennis courts and pickle ball courts. This home is also within walking distance to the river valley. This home features a beautiful well maintained yard with mature fruit trees and a fully fenced backyard. This home has a 2-car detached garage that is insulated and features a 220 volt outlet. The main floor has hardwood throughout. The kitchen features a granite countertop and large windows letting in tons of light. The living room is south facing and very bright. There are 3 good sized bedrooms and a full bathroom upstairs. The basement is finished and carpeted and has a huge recreation room, a storage room, a laundry room, and a quiet office/bedroom. This is a wonderful, immaculately maintained home in a great neighbourhood. (id:61585)
Property Details
| MLS® Number | E4427896 |
| Property Type | Single Family |
| Neigbourhood | Laurier Heights |
| Amenities Near By | Playground, Public Transit, Schools, Shopping |
| Features | Flat Site, Paved Lane, Subdividable Lot, Lane, No Smoking Home |
Building
| Bathroom Total | 2 |
| Bedrooms Total | 4 |
| Appliances | Dishwasher, Dryer, Garage Door Opener, Hood Fan, Refrigerator, Stove, Washer, Window Coverings |
| Architectural Style | Bungalow |
| Basement Development | Finished |
| Basement Type | Full (finished) |
| Constructed Date | 1958 |
| Construction Style Attachment | Detached |
| Fire Protection | Smoke Detectors |
| Heating Type | Forced Air |
| Stories Total | 1 |
| Size Interior | 1,281 Ft2 |
| Type | House |
Parking
| Detached Garage | |
| Oversize |
Land
| Acreage | No |
| Fence Type | Fence |
| Land Amenities | Playground, Public Transit, Schools, Shopping |
| Size Irregular | 664.15 |
| Size Total | 664.15 M2 |
| Size Total Text | 664.15 M2 |
Rooms
| Level | Type | Length | Width | Dimensions |
|---|---|---|---|---|
| Basement | Bedroom 4 | Measurements not available | ||
| Basement | Recreation Room | Measurements not available | ||
| Basement | Laundry Room | Measurements not available | ||
| Basement | Storage | Measurements not available | ||
| Main Level | Living Room | Measurements not available | ||
| Main Level | Dining Room | Measurements not available | ||
| Main Level | Kitchen | Measurements not available | ||
| Main Level | Primary Bedroom | Measurements not available | ||
| Main Level | Bedroom 2 | Measurements not available | ||
| Main Level | Bedroom 3 | Measurements not available |
Contact Us
Contact us for more information
Erin Holowach
Associate
10807 124 St Nw
Edmonton, Alberta T5M 0H4
(877) 888-3131








