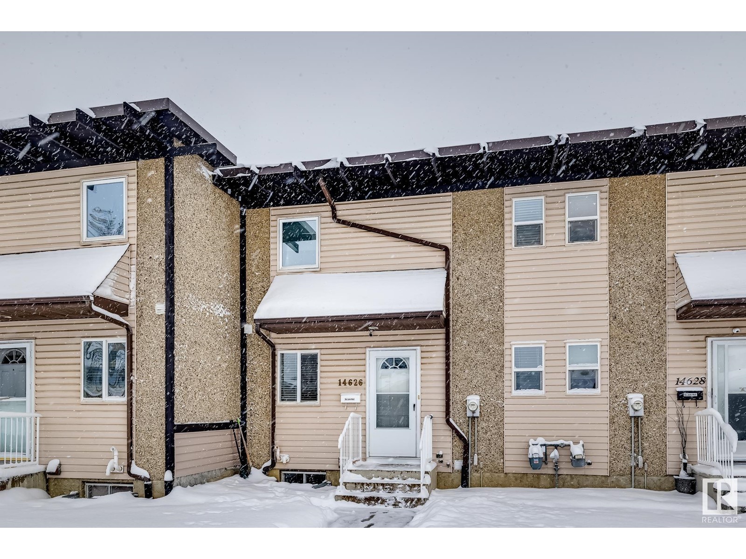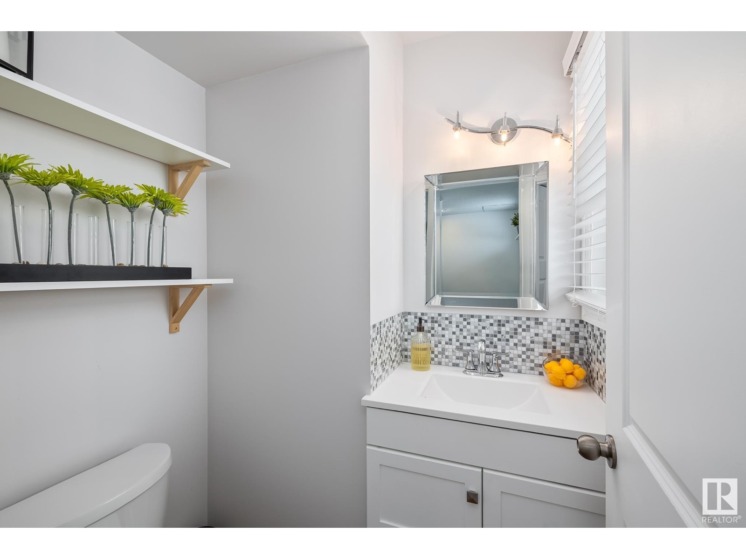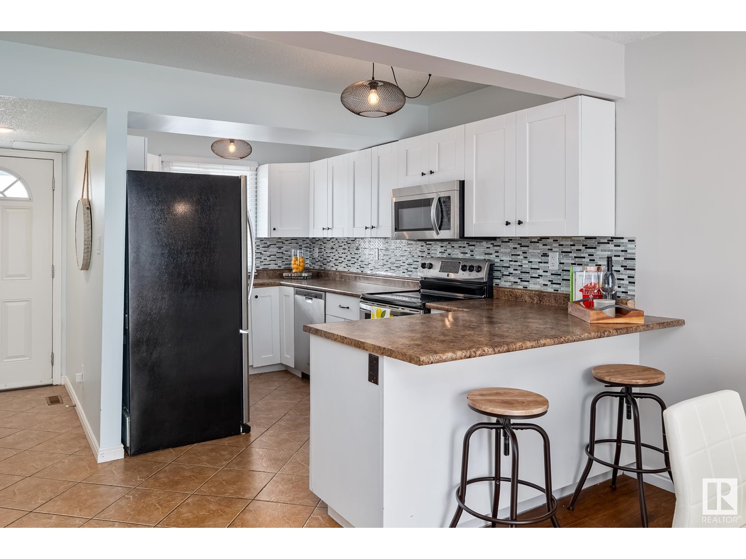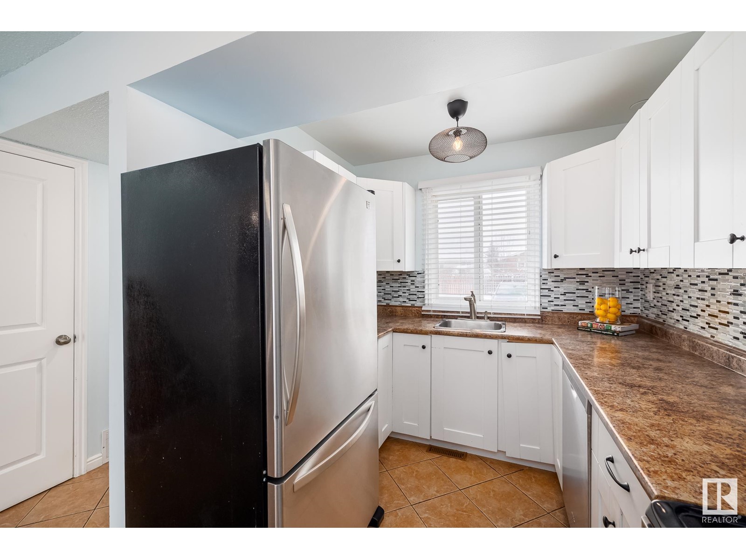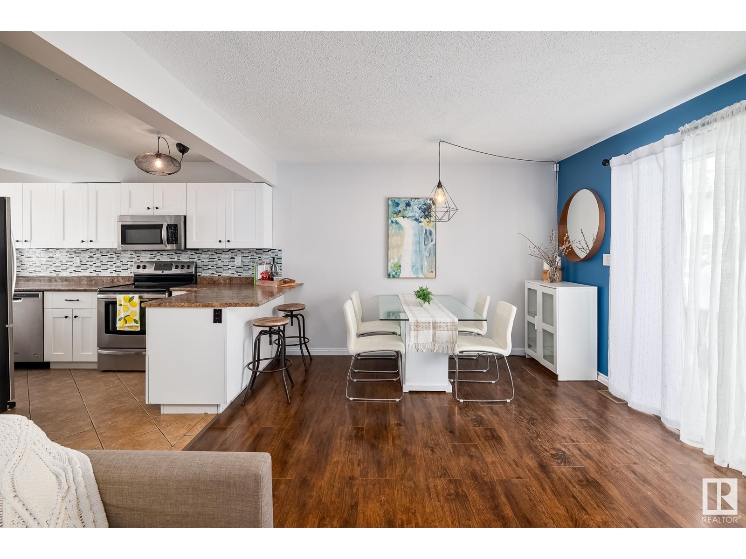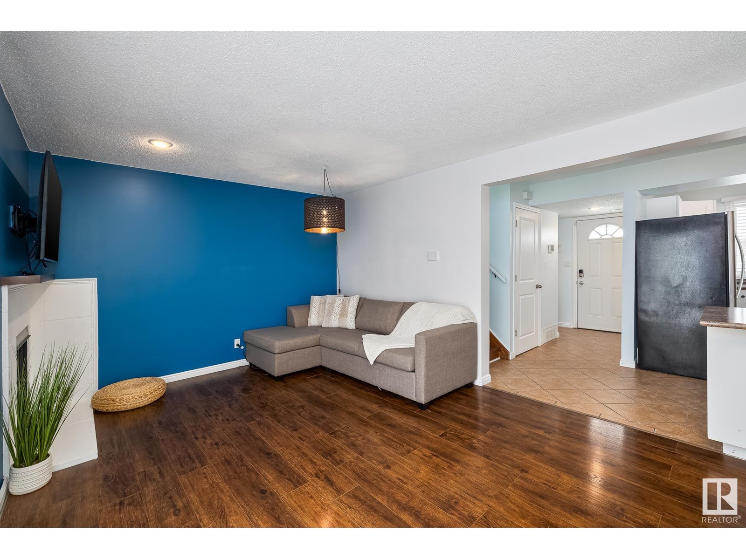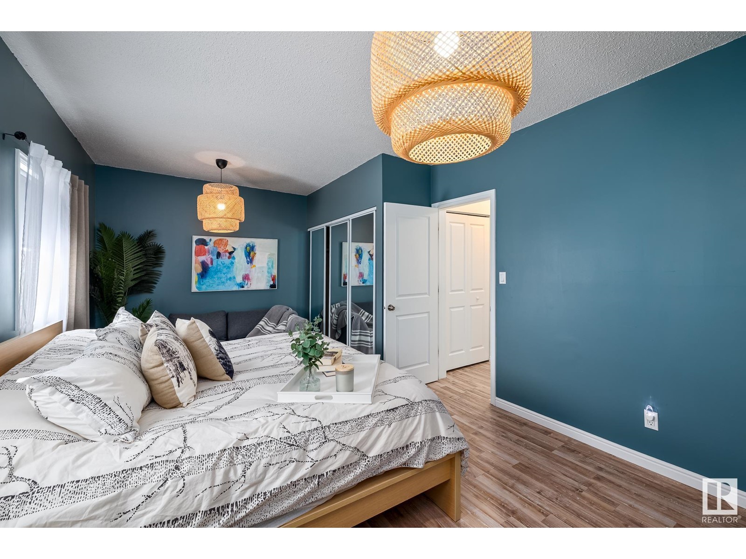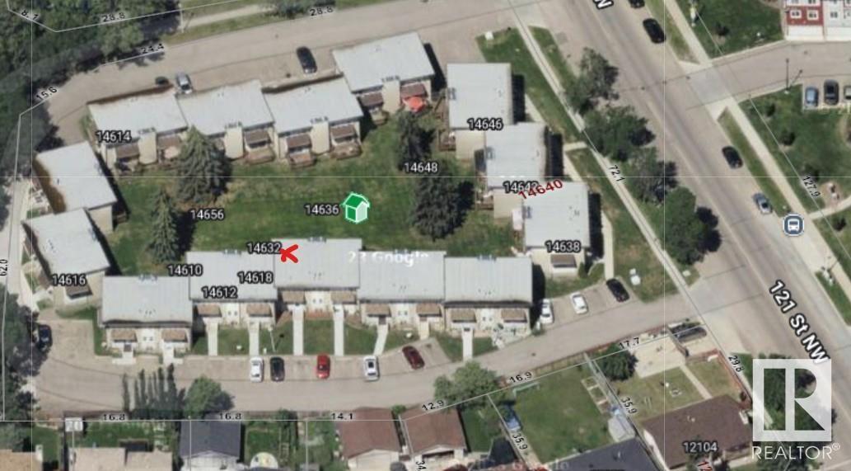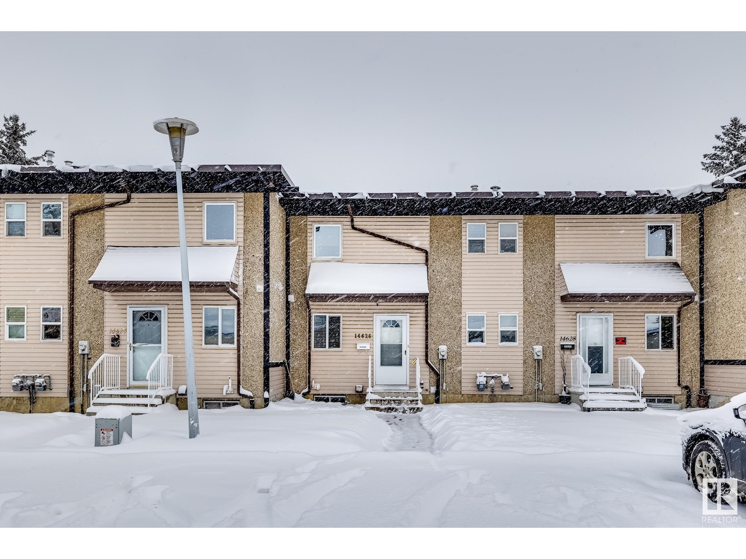14626 121 St Nw Nw Edmonton, Alberta T5X 1T8
$165,000Maintenance, Exterior Maintenance, Insurance, Landscaping, Property Management, Other, See Remarks
$595 Monthly
Maintenance, Exterior Maintenance, Insurance, Landscaping, Property Management, Other, See Remarks
$595 MonthlyThis charming 2+1 bedroom, 1.5 bath townhouse in Caernarvon offers the perfect blend of space and comfort. The open-concept kitchen, featuring updated painted cabinets, flows into the main floor, creating a bright and inviting atmosphere. Step outside through the patio doors onto a charming deck and shared yard, securely enclosed on all sides – the perfect place to unwind—a convenient two-piece bathroom rounds out the main level. Upstairs, the generous master suite serves as a peaceful retreat, complemented by an additional 4-piece bathroom and second bedroom. The fully finished basement highlights a spacious family room, which could easily be used as an extra bedroom, a cozy den – perfect for a home office or gym – a laundry room, and ample storage space. Pets are allowed with board approval. Enjoy the accessibility of being close to schools, parks, shopping, public transit, and more! The townhouse is also available fully furnished! (id:61585)
Property Details
| MLS® Number | E4428162 |
| Property Type | Single Family |
| Neigbourhood | Caernarvon |
| Amenities Near By | Playground, Public Transit, Schools, Shopping |
| Features | No Smoking Home |
| Structure | Deck |
Building
| Bathroom Total | 2 |
| Bedrooms Total | 3 |
| Appliances | Dishwasher, Dryer, Microwave Range Hood Combo, Refrigerator, Stove, Washer, See Remarks |
| Basement Development | Finished |
| Basement Type | Full (finished) |
| Constructed Date | 1976 |
| Construction Style Attachment | Attached |
| Fireplace Fuel | Wood |
| Fireplace Present | Yes |
| Fireplace Type | Unknown |
| Half Bath Total | 1 |
| Heating Type | Forced Air |
| Stories Total | 2 |
| Size Interior | 1,010 Ft2 |
| Type | Row / Townhouse |
Parking
| Stall |
Land
| Acreage | No |
| Land Amenities | Playground, Public Transit, Schools, Shopping |
| Size Irregular | 236.81 |
| Size Total | 236.81 M2 |
| Size Total Text | 236.81 M2 |
Rooms
| Level | Type | Length | Width | Dimensions |
|---|---|---|---|---|
| Basement | Den | 3.35 m | 2.13 m | 3.35 m x 2.13 m |
| Basement | Bedroom 3 | 4.88 m | 3.35 m | 4.88 m x 3.35 m |
| Basement | Laundry Room | 2.74 m | 1.52 m | 2.74 m x 1.52 m |
| Main Level | Living Room | 3.51 m | 2.59 m | 3.51 m x 2.59 m |
| Main Level | Dining Room | 3.51 m | 2.29 m | 3.51 m x 2.29 m |
| Main Level | Kitchen | 4.11 m | 2.29 m | 4.11 m x 2.29 m |
| Upper Level | Primary Bedroom | 5.79 m | 3.35 m | 5.79 m x 3.35 m |
| Upper Level | Bedroom 2 | 2.97 m | 2.44 m | 2.97 m x 2.44 m |
Contact Us
Contact us for more information
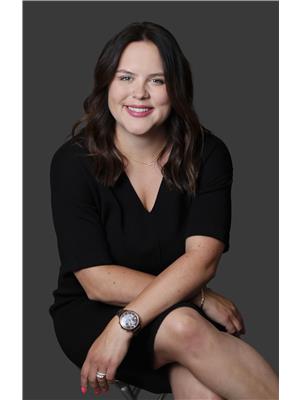
Brittany M. Ewaskiw
Associate
203-14101 West Block Dr
Edmonton, Alberta T5N 1L5
(780) 456-5656
