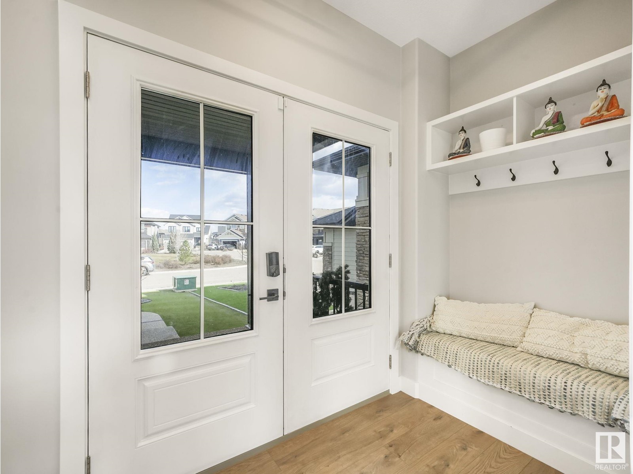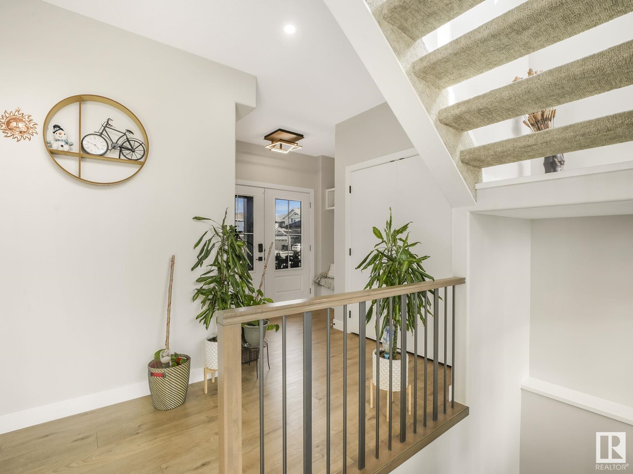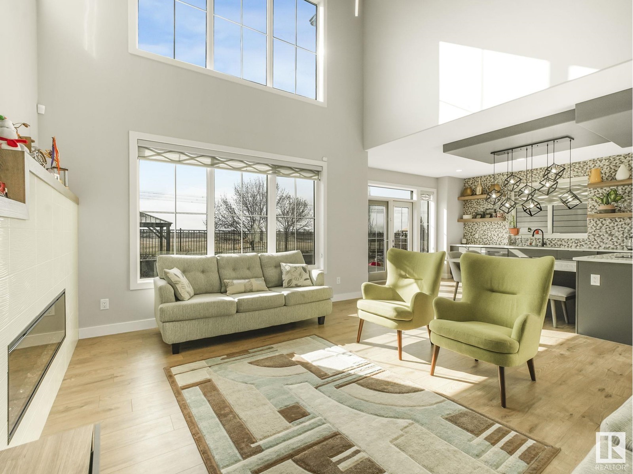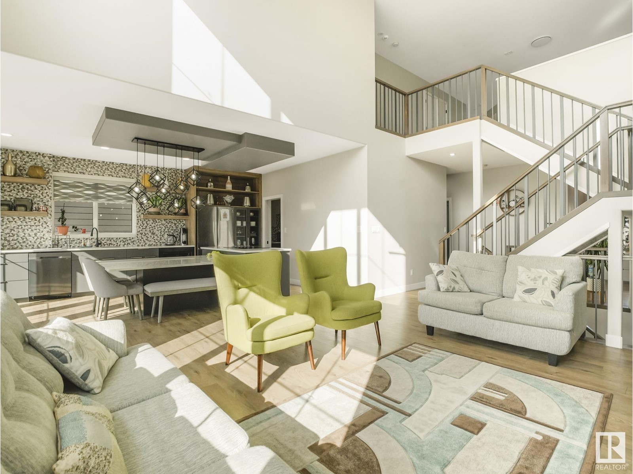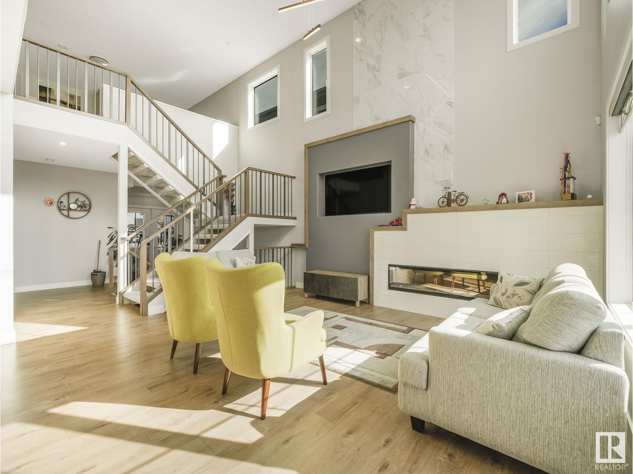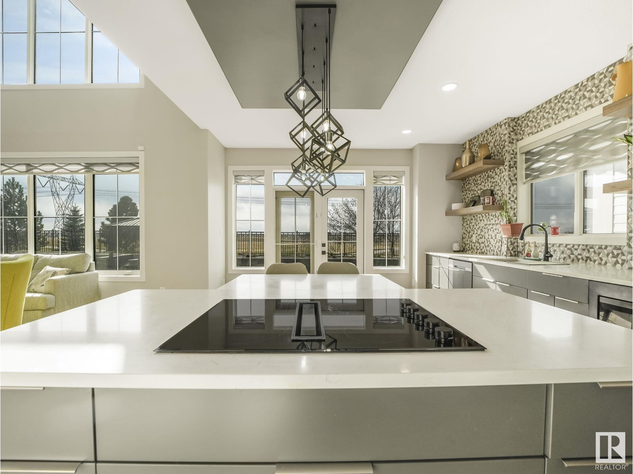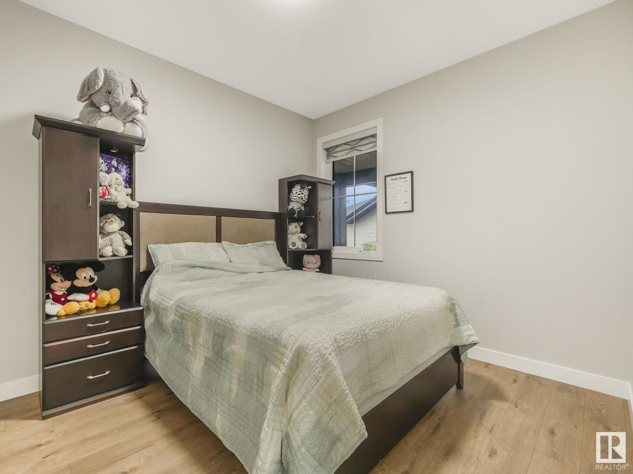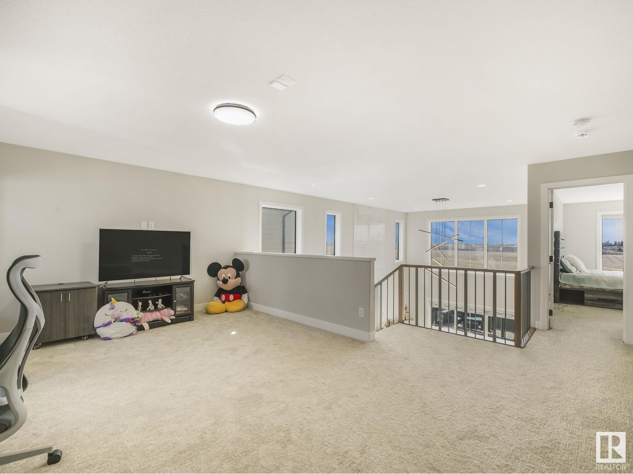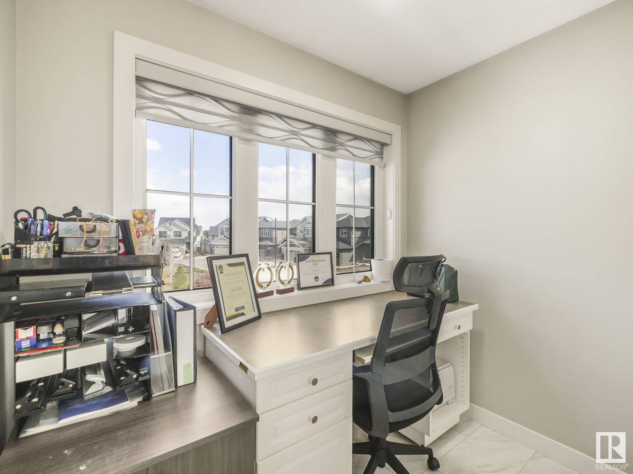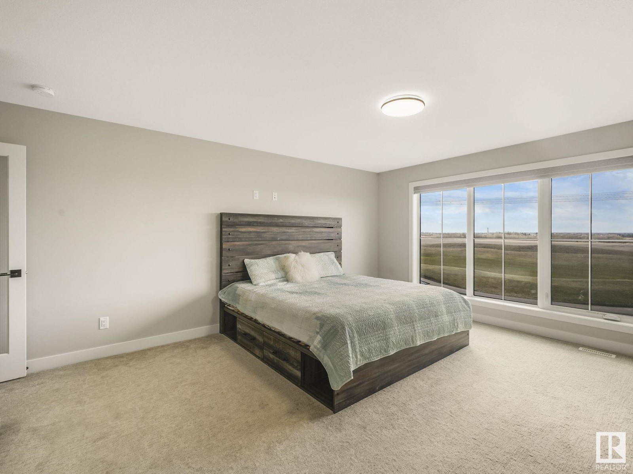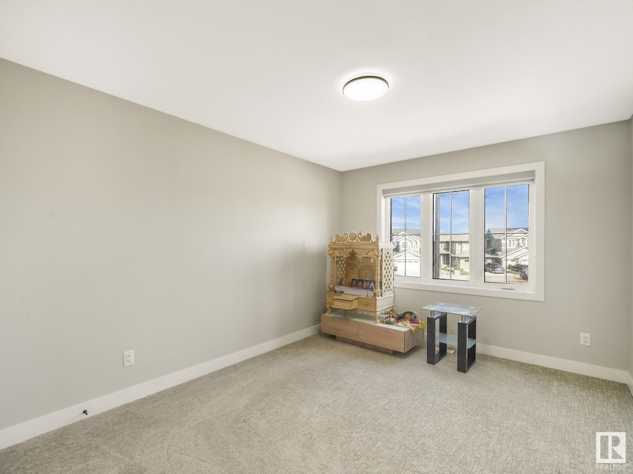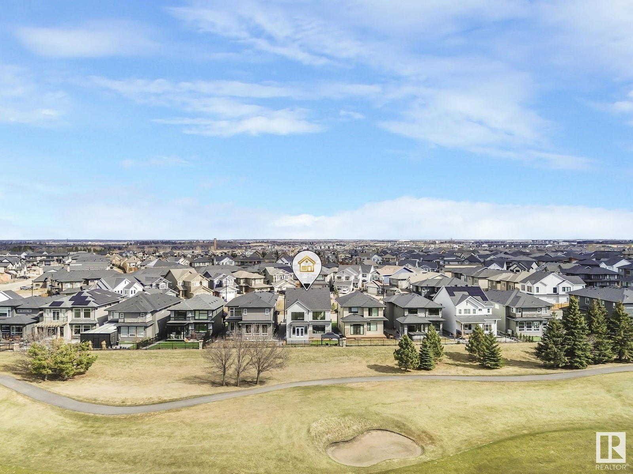1467 Howes Cr Sw Sw Edmonton, Alberta T6W 4G6
$1,049,999
Welcome to this Kimberley-built 2,550 sq ft custom masterpiece in the prestigious community of Jagare Ridge. This stunning home seamlessly blends modern elegance with comfort, featuring a chef-inspired kitchen with high-end appliances and a sleek layout, plus a fully equipped spice kitchen — perfect for the culinary enthusiast. The spacious layout boasts an open-to-below concept, flooding the living space with natural light and creating a grand, welcoming atmosphere. A custom feature wall adds designer flair to the main living area. Enjoy the convenience of a main floor bedroom and full bath, ideal for guests or multigenerational living. Upstairs, you'll find a bonus room, three spacious bedrooms, and two full bathrooms. Step outside to your private oasis: a Dura-deck, BBQ gas line, gazebo, and a no-maintenance yard with artificial turf, all overlooking the 17th hole of the stunning golf course. Experience luxury living in one of Edmonton’s most sought-after communities. (id:61585)
Property Details
| MLS® Number | E4431116 |
| Property Type | Single Family |
| Neigbourhood | Hays Ridge Area |
| Amenities Near By | Airport, Golf Course, Playground, Shopping |
| Features | No Animal Home, No Smoking Home |
| Structure | Deck |
Building
| Bathroom Total | 3 |
| Bedrooms Total | 4 |
| Amenities | Ceiling - 9ft, Vinyl Windows |
| Appliances | Dishwasher, Dryer, Garage Door Opener Remote(s), Garage Door Opener, Garburator, Hood Fan, Refrigerator, Stove, Gas Stove(s), Washer, Water Softener, Window Coverings |
| Basement Development | Unfinished |
| Basement Type | Full (unfinished) |
| Constructed Date | 2022 |
| Construction Style Attachment | Detached |
| Fire Protection | Smoke Detectors |
| Heating Type | Forced Air |
| Stories Total | 2 |
| Size Interior | 2,550 Ft2 |
| Type | House |
Parking
| Attached Garage |
Land
| Acreage | No |
| Land Amenities | Airport, Golf Course, Playground, Shopping |
Rooms
| Level | Type | Length | Width | Dimensions |
|---|---|---|---|---|
| Main Level | Living Room | 4.52 m | 4.94 m | 4.52 m x 4.94 m |
| Main Level | Kitchen | 4.18 m | 5.82 m | 4.18 m x 5.82 m |
| Main Level | Bedroom 4 | 3.43 m | 3.06 m | 3.43 m x 3.06 m |
| Main Level | Second Kitchen | 2.49 m | 3.8 m | 2.49 m x 3.8 m |
| Upper Level | Family Room | 6.3 m | 5.63 m | 6.3 m x 5.63 m |
| Upper Level | Primary Bedroom | 6.56 m | 3.12 m | 6.56 m x 3.12 m |
| Upper Level | Bedroom 2 | 4.81 m | 3.2 m | 4.81 m x 3.2 m |
| Upper Level | Bedroom 3 | 4.21 m | 3.11 m | 4.21 m x 3.11 m |
| Upper Level | Office | 1.61 m | 2.34 m | 1.61 m x 2.34 m |
Contact Us
Contact us for more information

Vaibhav Patel
Associate
4107 99 St Nw
Edmonton, Alberta T6E 3N4
(780) 450-6300
(780) 450-6670







