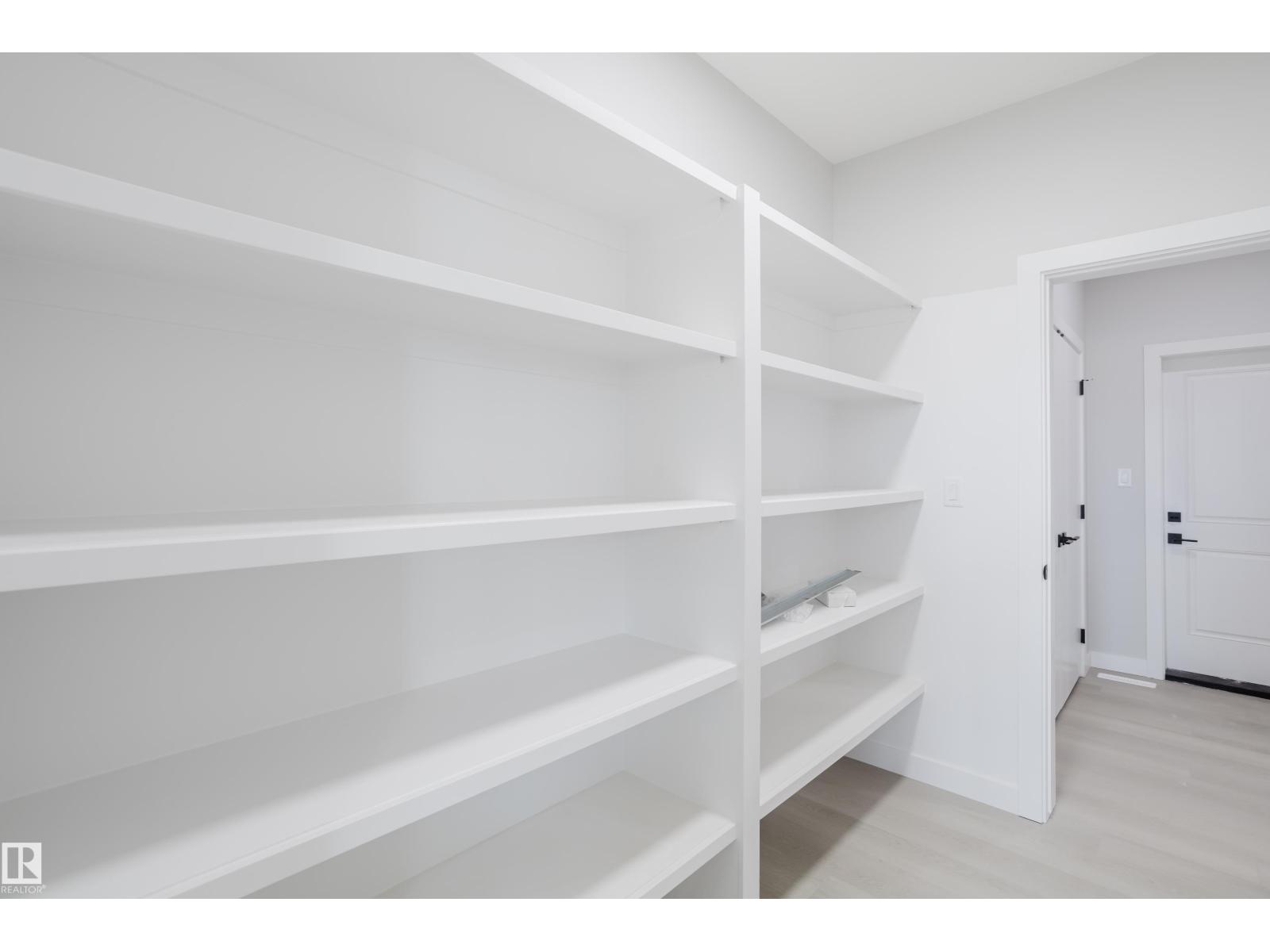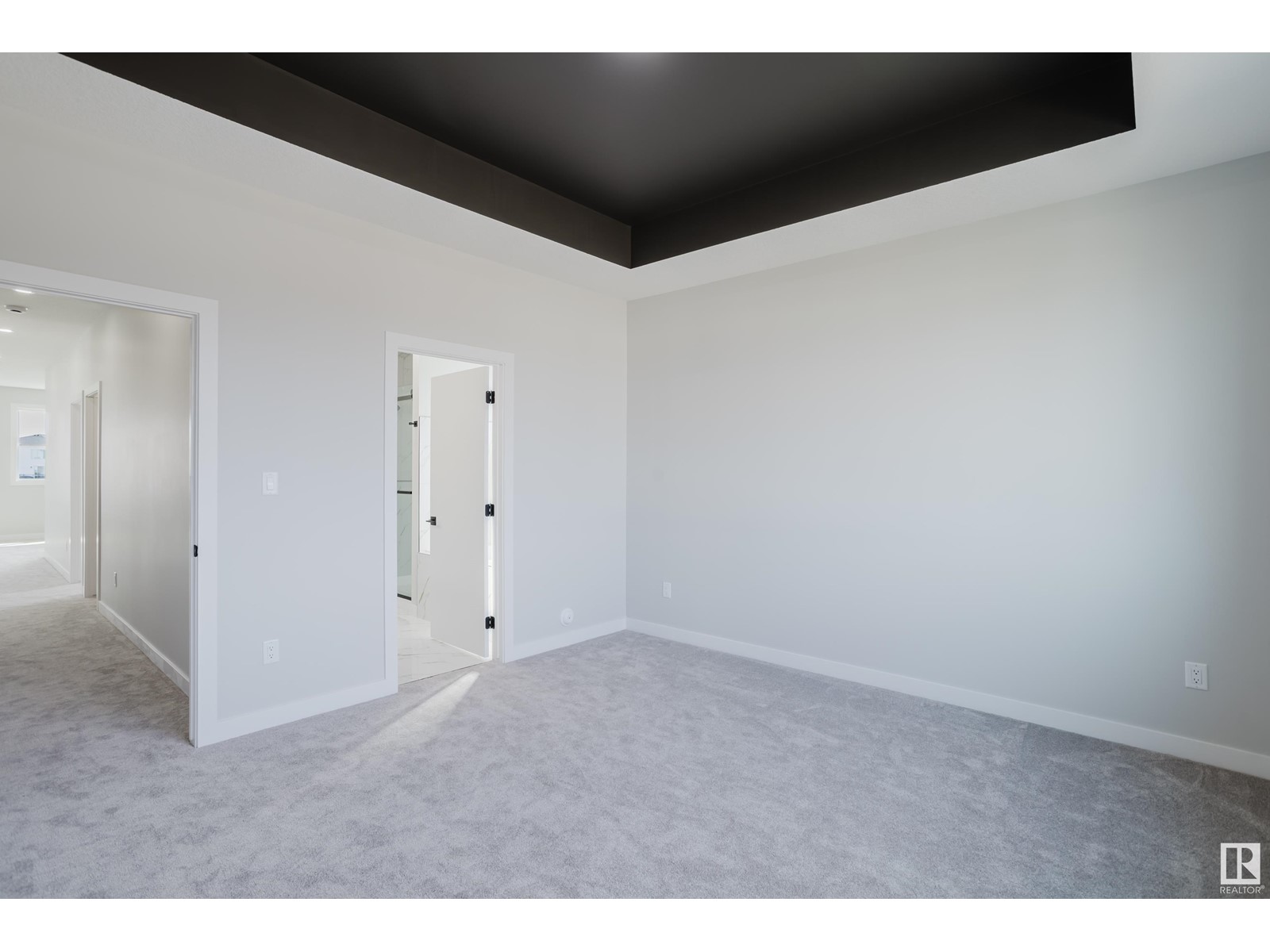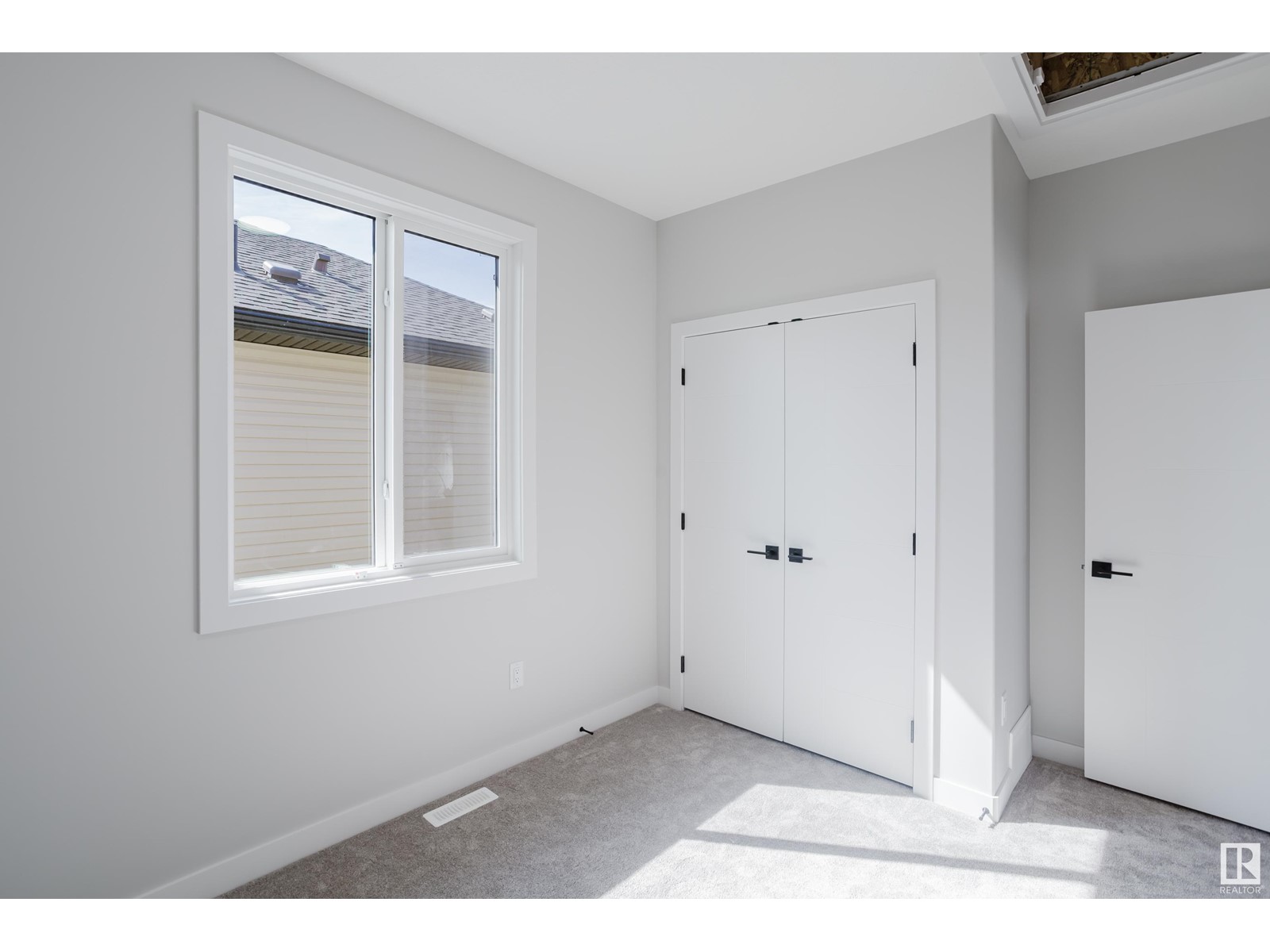147 Caledonia Dr Leduc, Alberta T9E 0N2
$630,000
Welcome to 147 Caledonia Drive — a stunning newly built two-storey home offering over 2,066 sq. ft. of thoughtfully designed living space in one of Leduc’s most desirable communities! This modern home boasts a bright and open-concept main floor, featuring a spacious guest room, a stylish dining area, and a chef-inspired kitchen with a large quartz countertop island — perfect for entertaining and family gatherings. The main level also offers the convenience of a walk-through pantry. Upstairs, you'll find a generously sized bonus room ideal for cozy movie nights, alongside three well-appointed bedrooms, including a luxurious primary suite complete with a walk-in closet and a spa-like ensuite. The upper floor also hosts a convenient laundry room and a full bath for added functionality. This home combines modern comfort with family-friendly design and is perfectly located near schools, parks, shopping, and major commuter routes. Don’t miss your chance to make this brand new Leduc home yours! (id:61585)
Property Details
| MLS® Number | E4431861 |
| Property Type | Single Family |
| Neigbourhood | Tribute |
| Amenities Near By | Airport, Playground, Public Transit, Schools, Shopping |
Building
| Bathroom Total | 3 |
| Bedrooms Total | 4 |
| Amenities | Ceiling - 9ft |
| Appliances | Dishwasher, Dryer, Garage Door Opener, Hood Fan, Refrigerator, Stove, Washer |
| Basement Development | Unfinished |
| Basement Type | Full (unfinished) |
| Constructed Date | 2024 |
| Construction Style Attachment | Detached |
| Heating Type | Forced Air |
| Stories Total | 2 |
| Size Interior | 2,066 Ft2 |
| Type | House |
Parking
| Stall | |
| Attached Garage |
Land
| Acreage | No |
| Land Amenities | Airport, Playground, Public Transit, Schools, Shopping |
Rooms
| Level | Type | Length | Width | Dimensions |
|---|---|---|---|---|
| Main Level | Living Room | Measurements not available | ||
| Main Level | Dining Room | Measurements not available | ||
| Main Level | Kitchen | Measurements not available | ||
| Main Level | Bedroom 4 | Measurements not available | ||
| Upper Level | Primary Bedroom | Measurements not available | ||
| Upper Level | Bedroom 2 | Measurements not available | ||
| Upper Level | Bedroom 3 | Measurements not available | ||
| Upper Level | Bonus Room | Measurements not available |
Contact Us
Contact us for more information
. Chasamvir Singh
Associate
4107 99 St Nw
Edmonton, Alberta T6E 3N4
(780) 450-6300
(780) 450-6670



























































