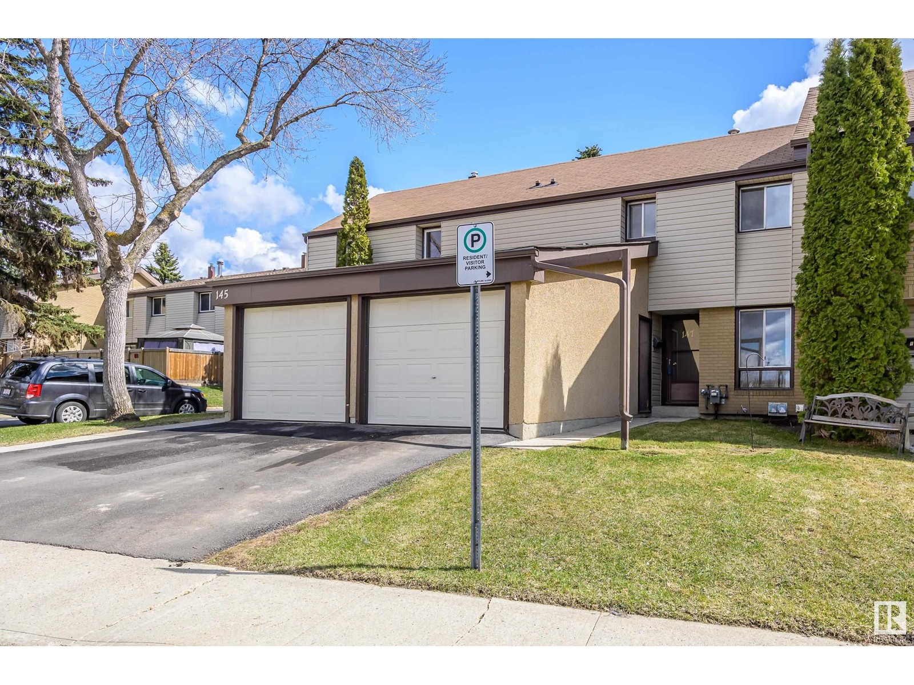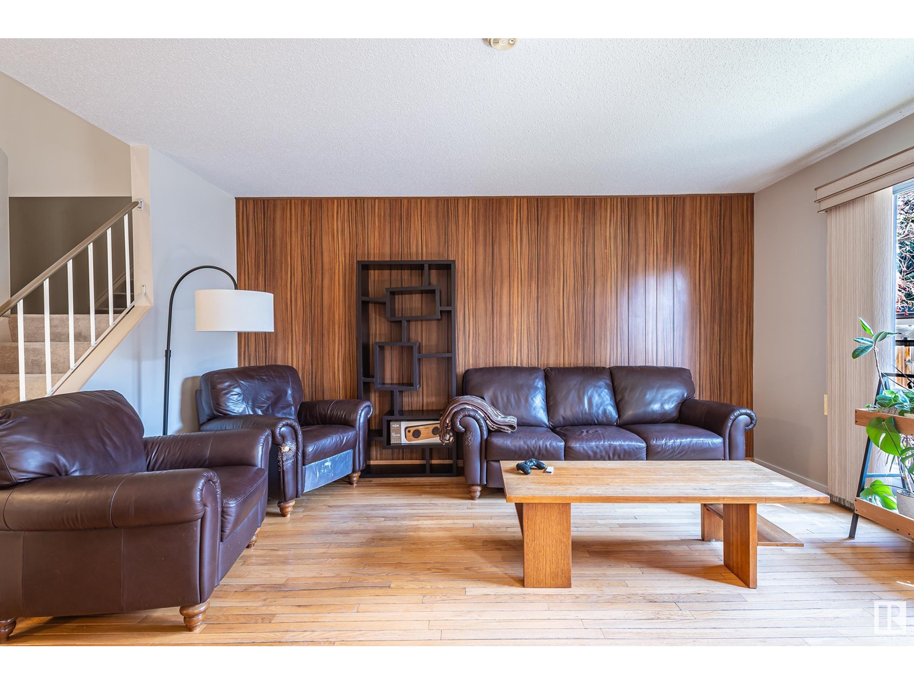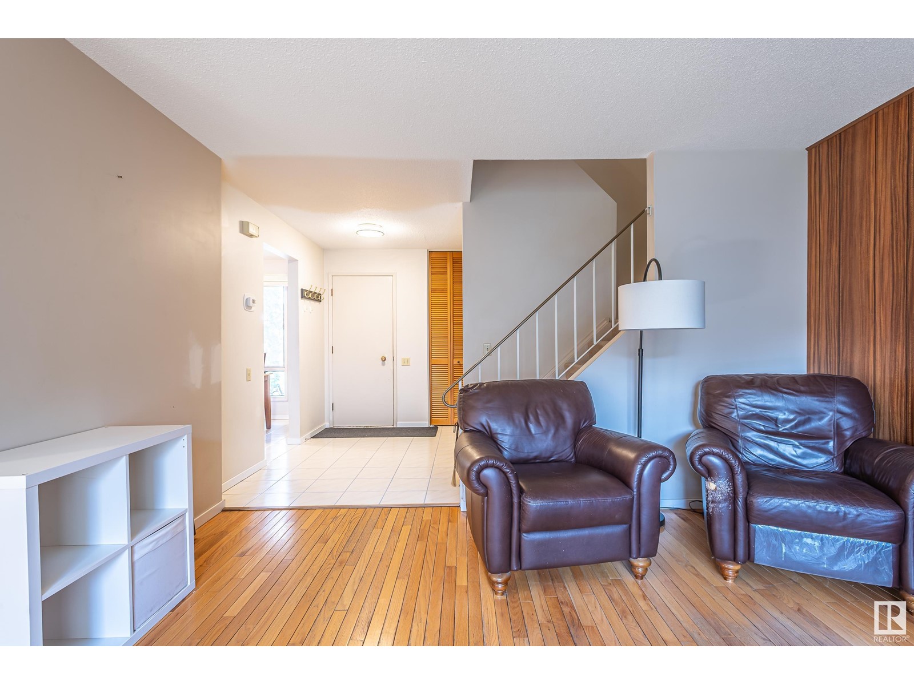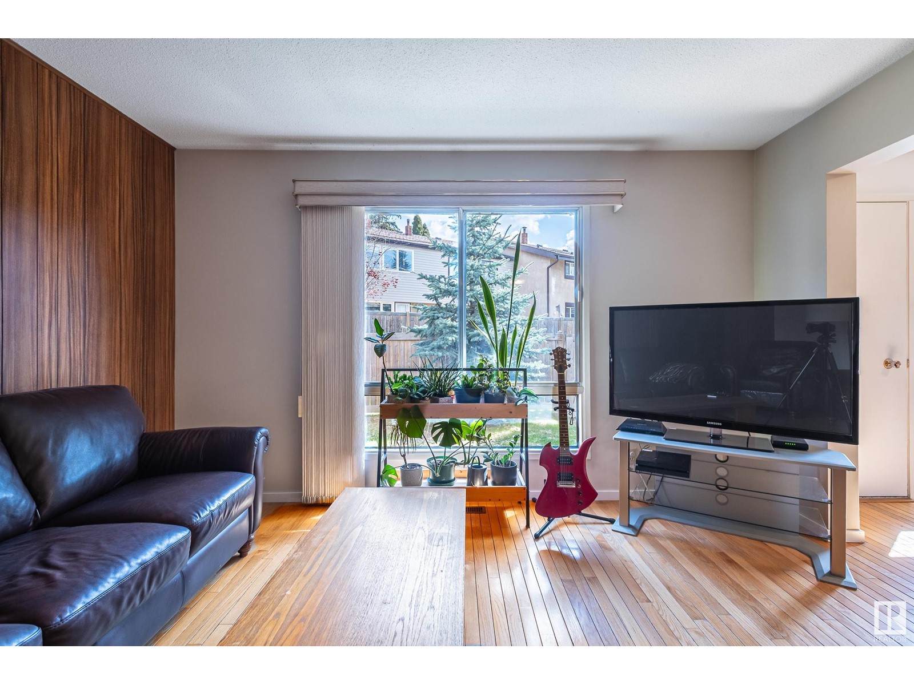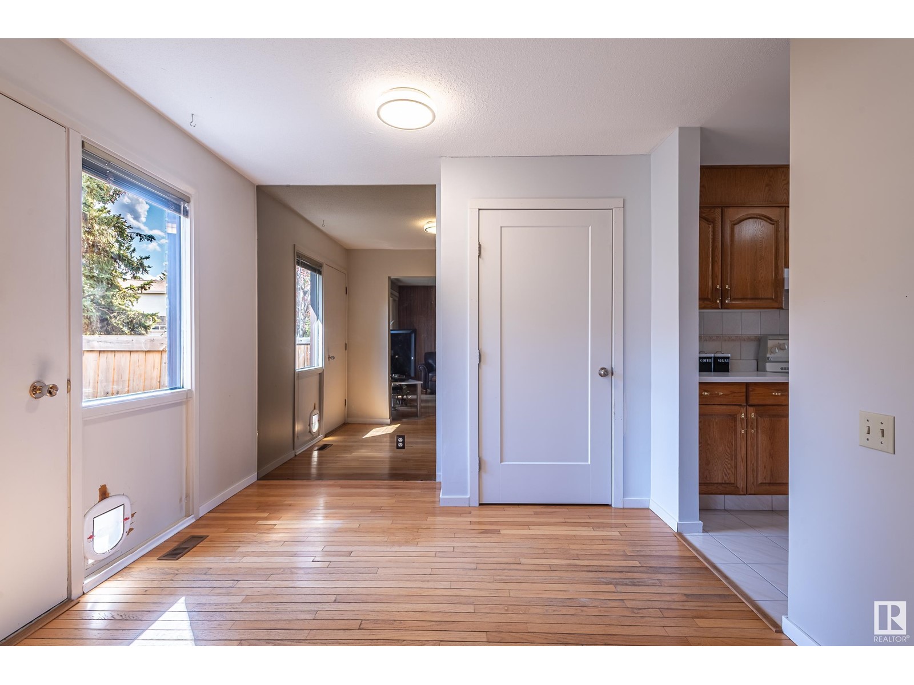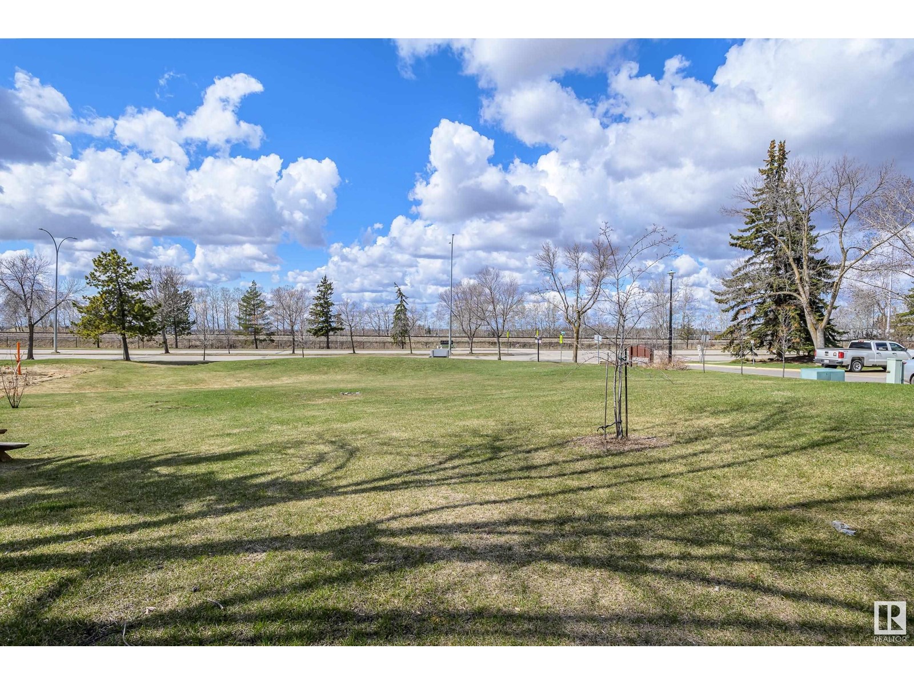147 Grandin Vg St. Albert, Alberta T8N 1R9
$239,900Maintenance, Exterior Maintenance, Insurance, Landscaping, Other, See Remarks
$426.62 Monthly
Maintenance, Exterior Maintenance, Insurance, Landscaping, Other, See Remarks
$426.62 MonthlyHere you go! An affordable condo in desirable Grandin Village (Phase 1) with an attached garage and great yard placement onto a green space. You'll love the spacious rooms, bright natural light, and opportunity to put your own stamp on this home. The large kitchen, full basement, and large windows are among the features that draw buyers to Grandin Village. You'll love the quick access to downtown, Ray Gibbon Drive, and the Henday freeway. These condos are always popular, for good reason. They have so much to offer to so many types of buyers; 1st home buyers, investment buyers, and young families alike. At this price, you've got a great opportunity ahead of you. (id:61585)
Property Details
| MLS® Number | E4432395 |
| Property Type | Single Family |
| Neigbourhood | Grandin |
| Amenities Near By | Park, Playground, Public Transit, Schools, Shopping |
| Community Features | Public Swimming Pool |
| Features | No Back Lane, No Animal Home, No Smoking Home |
| Parking Space Total | 2 |
| Structure | Deck |
Building
| Bathroom Total | 2 |
| Bedrooms Total | 3 |
| Appliances | Dryer, Garage Door Opener, Hood Fan, Refrigerator, Stove, Washer |
| Basement Development | Finished |
| Basement Type | Full (finished) |
| Constructed Date | 1972 |
| Construction Style Attachment | Attached |
| Fire Protection | Smoke Detectors |
| Half Bath Total | 1 |
| Heating Type | Forced Air |
| Stories Total | 2 |
| Size Interior | 1,261 Ft2 |
| Type | Row / Townhouse |
Parking
| Attached Garage |
Land
| Acreage | No |
| Fence Type | Fence |
| Land Amenities | Park, Playground, Public Transit, Schools, Shopping |
Rooms
| Level | Type | Length | Width | Dimensions |
|---|---|---|---|---|
| Basement | Family Room | Measurements not available | ||
| Main Level | Living Room | 4.69 m | 3.99 m | 4.69 m x 3.99 m |
| Main Level | Dining Room | 3.04 m | 2.6 m | 3.04 m x 2.6 m |
| Main Level | Kitchen | 2.68 m | 2.39 m | 2.68 m x 2.39 m |
| Main Level | Breakfast | 2.6 m | 2.39 m | 2.6 m x 2.39 m |
| Upper Level | Primary Bedroom | 4.26 m | 3.29 m | 4.26 m x 3.29 m |
| Upper Level | Bedroom 2 | 3.17 m | 3.29 m | 3.17 m x 3.29 m |
| Upper Level | Bedroom 3 | 3.27 m | 3.29 m | 3.27 m x 3.29 m |
Contact Us
Contact us for more information

John P. Carle
Associate
(780) 436-6178
www.niceagents.ca/
twitter.com/johncarle
www.facebook.com/niceagents.ca
www.linkedin.com/in/carlejohn/
www.instagram.com/johnpcarle/
youtu.be/L64uO5BqWXU
3659 99 St Nw
Edmonton, Alberta T6E 6K5
(780) 436-1162
(780) 436-6178
