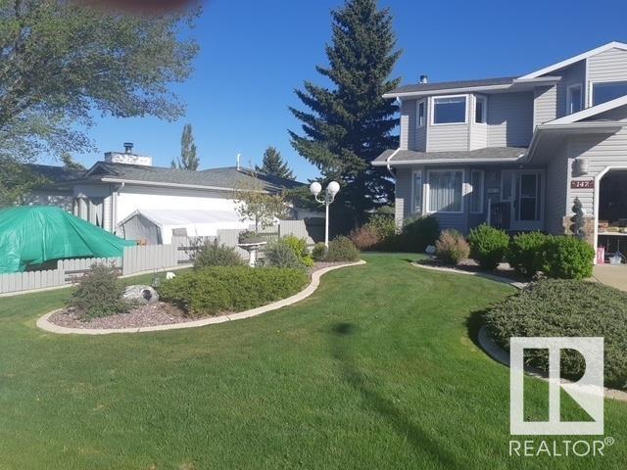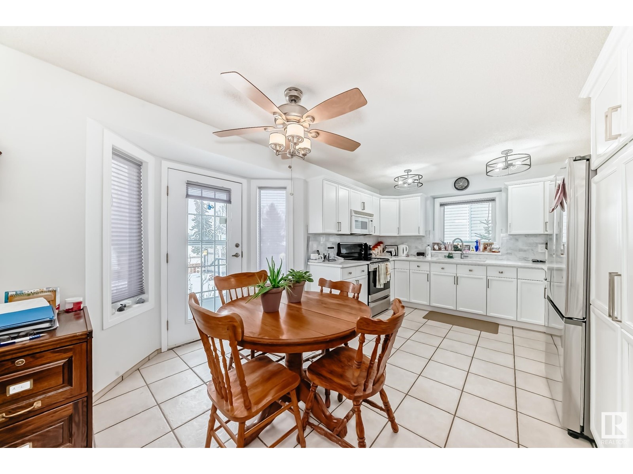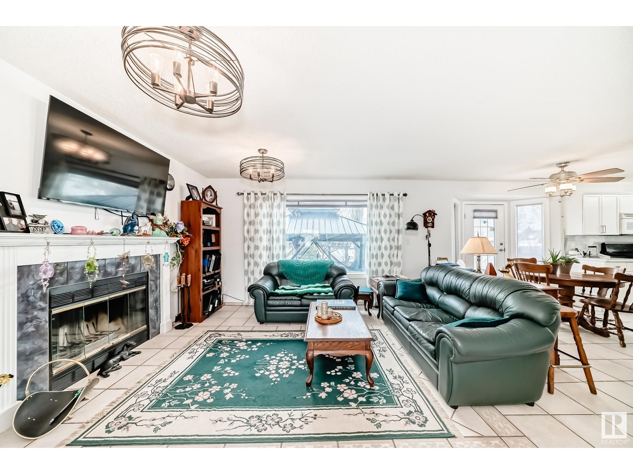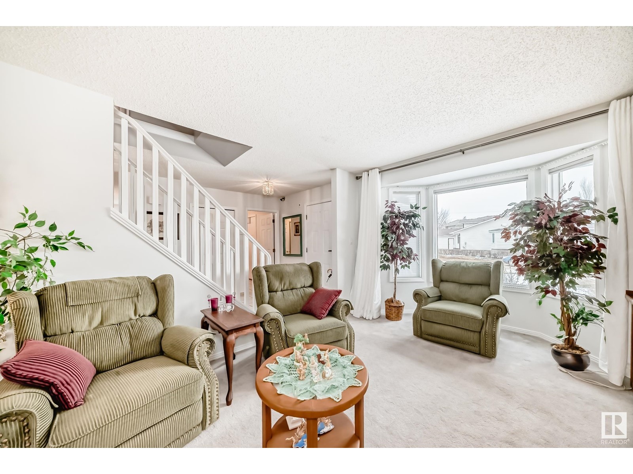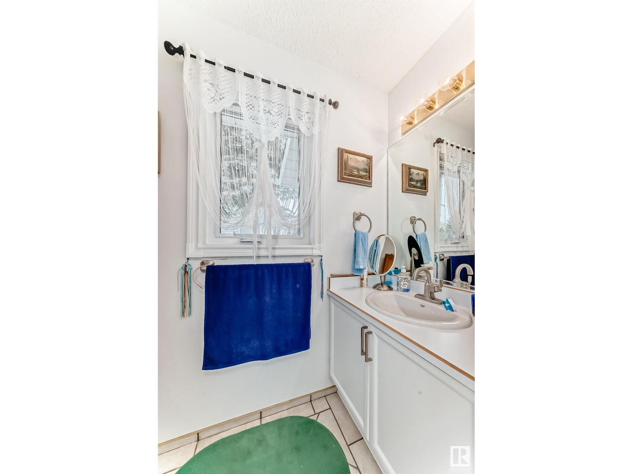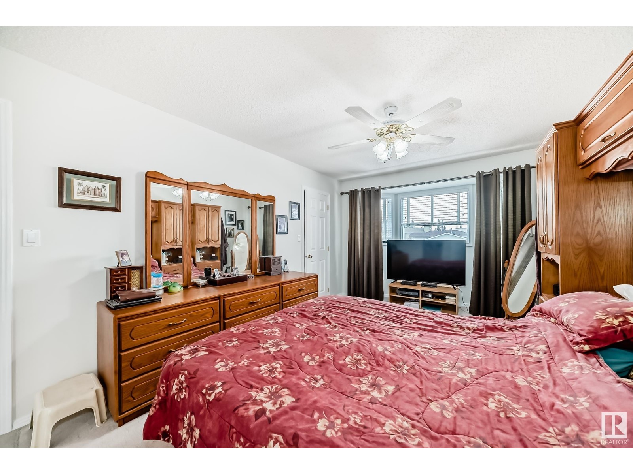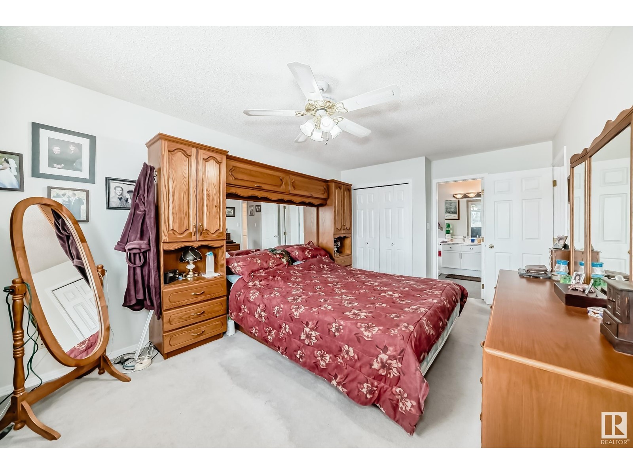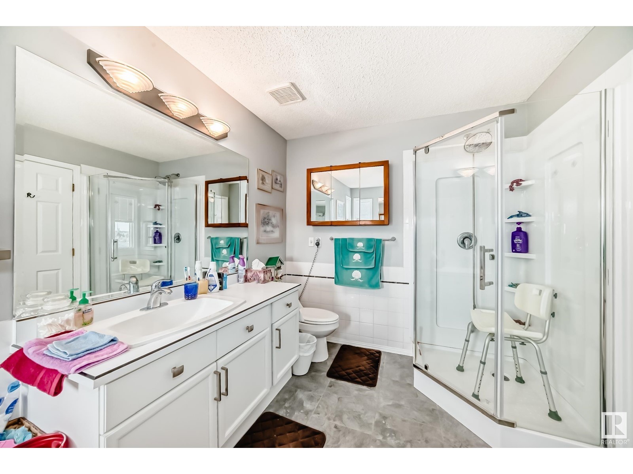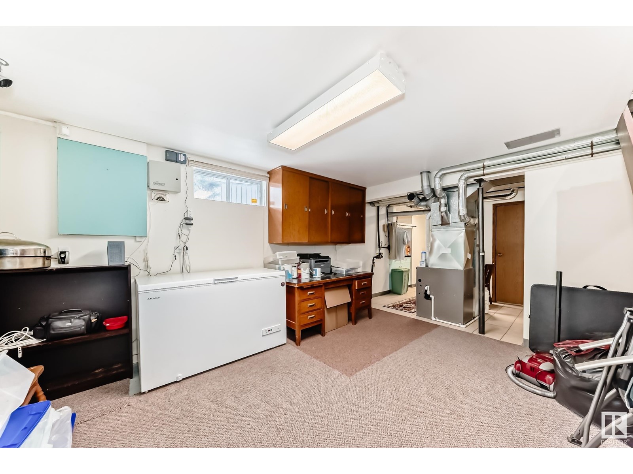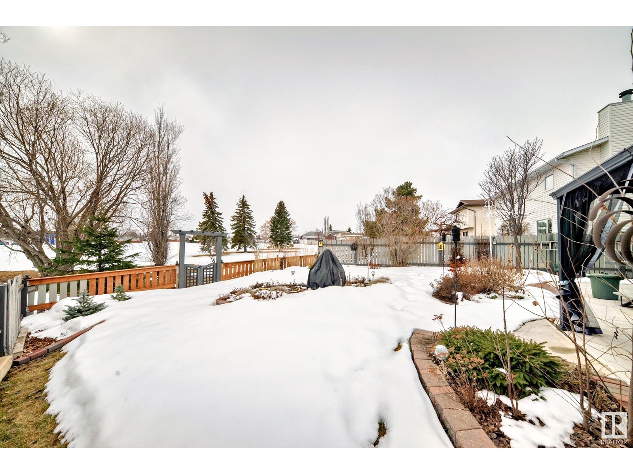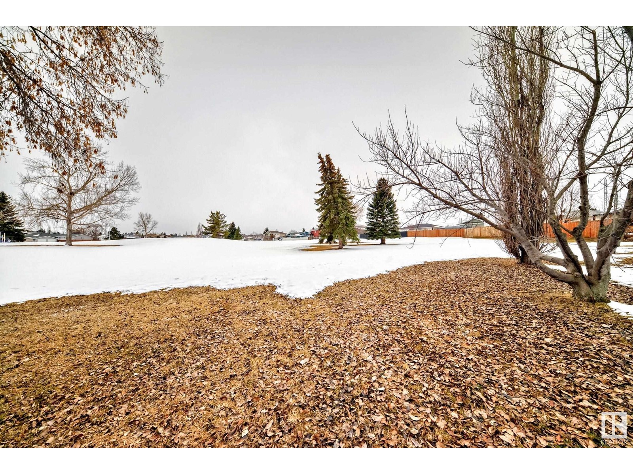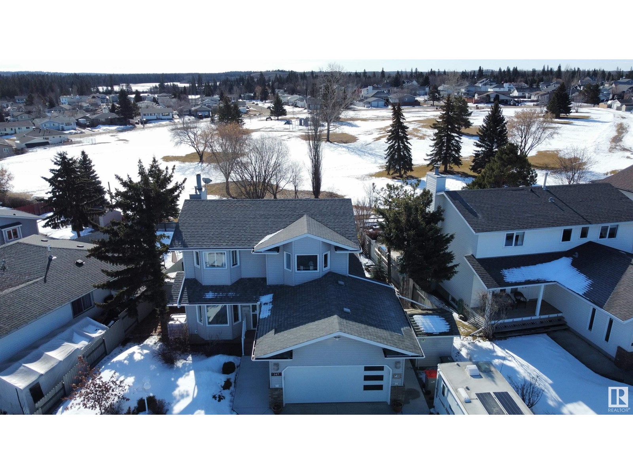147 West Liberty Cr Millet, Alberta T0C 1Z0
$445,000
This charming 1,850 sq. ft. 2-storey home in Millet, has double attached garage and RV parking. This beautifully maintained home backs onto a park and community gardens. Recent upgrades include newer shingles, furnace, hot water tank, cement sidewalks, and some triple-pane windows. The main floor features a formal dining room, front living room, spacious kitchen, and a cozy family room with a wood-burning fireplace, along with a convenient half bath. Upstairs, you’ll find three generous bedrooms and two full bathrooms, including a primary ensuite. The partially developed basement offers an additional bedroom and a 3-piece bath. The backyard is a true retreat, featuring a gazebo, lion fountain, and vegetable garden boxes, all with a beautiful view of the park. Conveniently located close to schools and shopping, this home is a must-see! (id:61585)
Property Details
| MLS® Number | E4426771 |
| Property Type | Single Family |
| Neigbourhood | Millet |
| Amenities Near By | Park, Playground, Schools, Shopping |
| Structure | Deck |
Building
| Bathroom Total | 4 |
| Bedrooms Total | 4 |
| Appliances | Alarm System, Dishwasher, Dryer, Garage Door Opener Remote(s), Garage Door Opener, Refrigerator, Storage Shed, Stove, Washer, Window Coverings, See Remarks |
| Basement Development | Partially Finished |
| Basement Type | Full (partially Finished) |
| Constructed Date | 1991 |
| Construction Style Attachment | Detached |
| Fireplace Fuel | Wood |
| Fireplace Present | Yes |
| Fireplace Type | Unknown |
| Half Bath Total | 1 |
| Heating Type | Forced Air |
| Stories Total | 2 |
| Size Interior | 1,856 Ft2 |
| Type | House |
Parking
| Attached Garage | |
| R V |
Land
| Acreage | No |
| Fence Type | Fence |
| Land Amenities | Park, Playground, Schools, Shopping |
| Size Irregular | 573.49 |
| Size Total | 573.49 M2 |
| Size Total Text | 573.49 M2 |
Rooms
| Level | Type | Length | Width | Dimensions |
|---|---|---|---|---|
| Basement | Bedroom 4 | 4.16 × 3.59 | ||
| Basement | Recreation Room | 9.15 × 4.49 | ||
| Main Level | Living Room | 3.35 × 4.65 | ||
| Main Level | Dining Room | 4.22 × 2.93 | ||
| Main Level | Kitchen | 4.62 × 3.33 | ||
| Main Level | Family Room | 4.63 × 4.03 | ||
| Upper Level | Primary Bedroom | 3.35 × 5.20 | ||
| Upper Level | Bedroom 2 | 2.92 × 4.06 | ||
| Upper Level | Bedroom 3 | 4.16 × 3.59 |
Contact Us
Contact us for more information
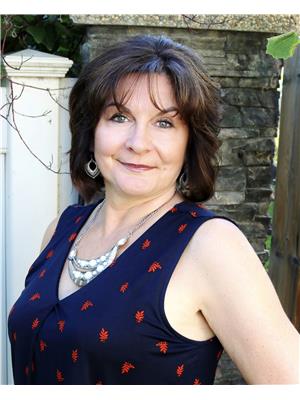
Val L. Senio
Associate
teamsenio.com/
1400-10665 Jasper Ave Nw
Edmonton, Alberta T5J 3S9
(403) 262-7653

