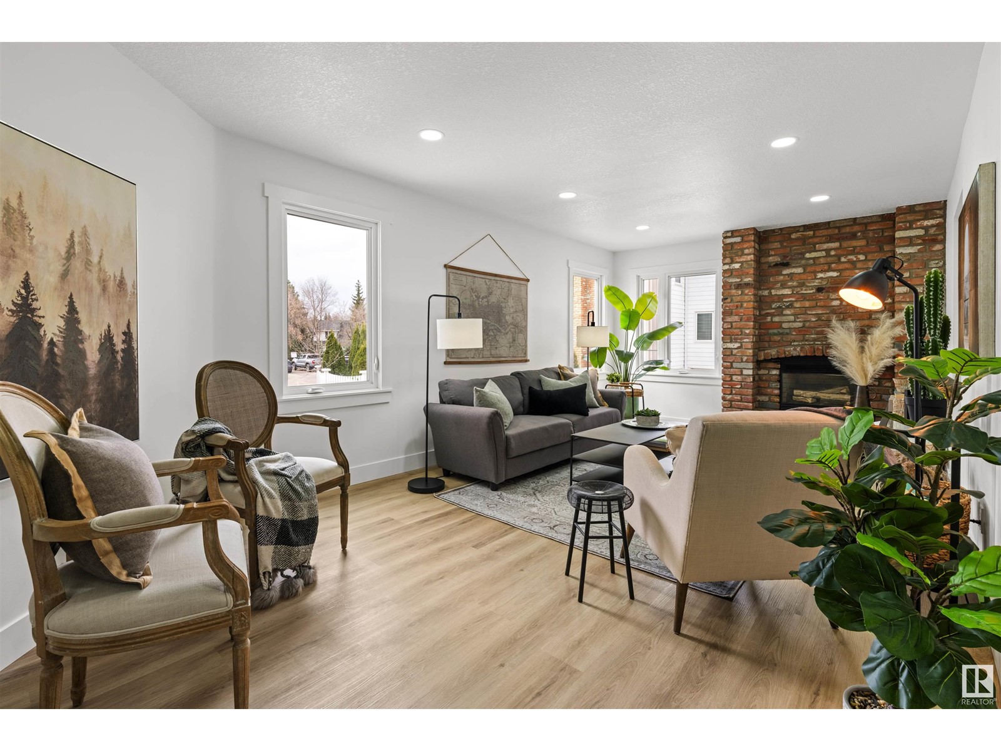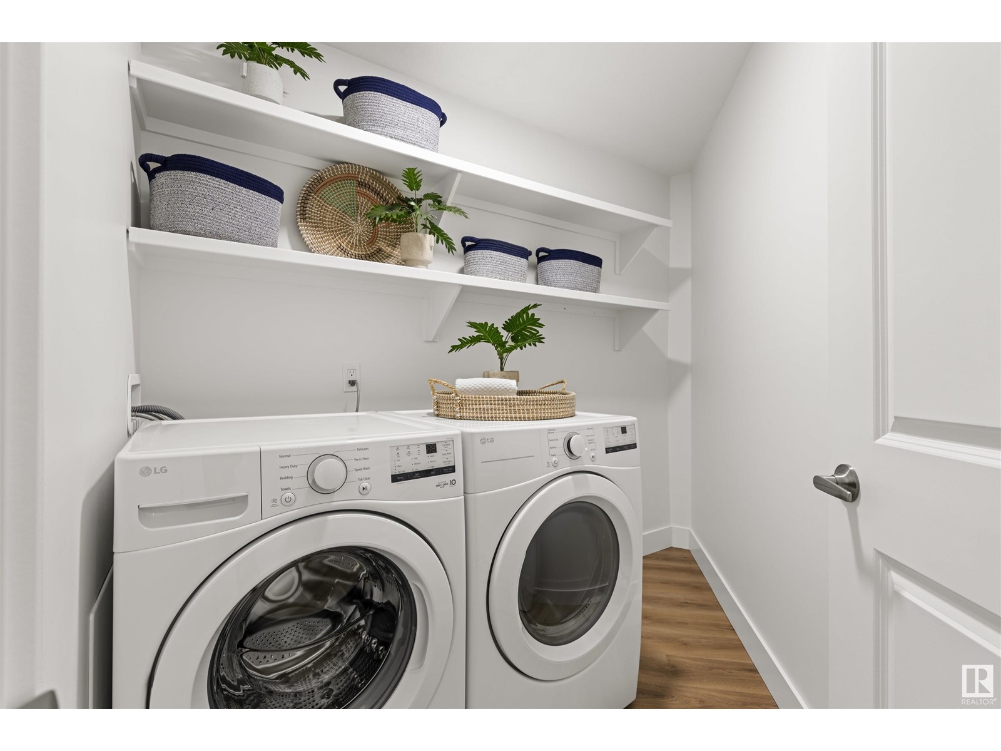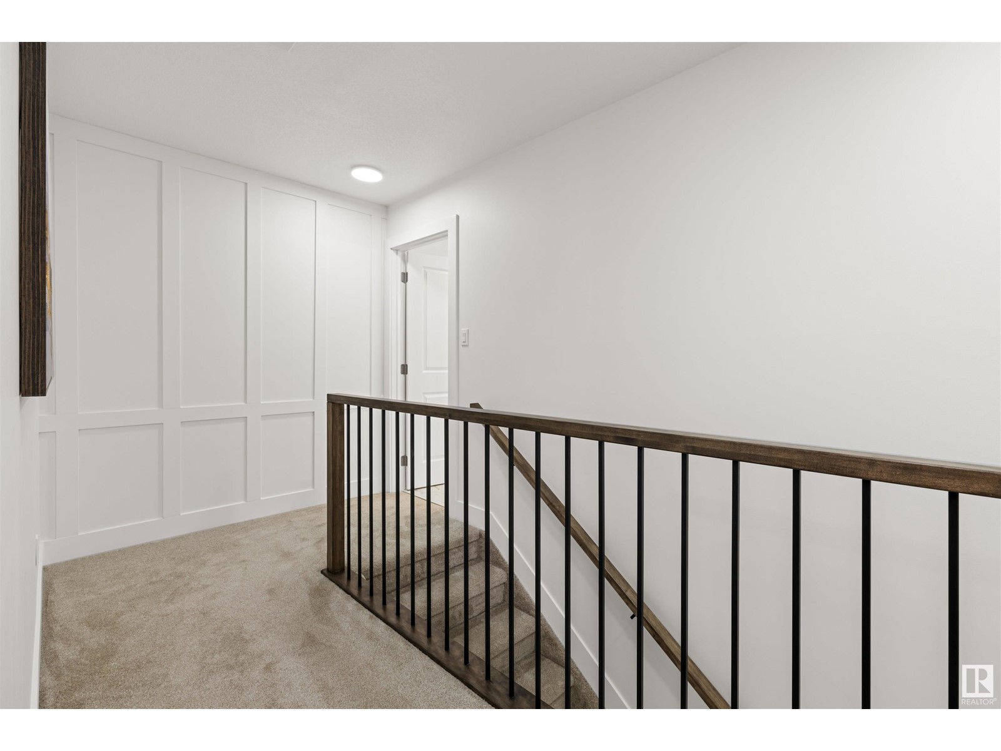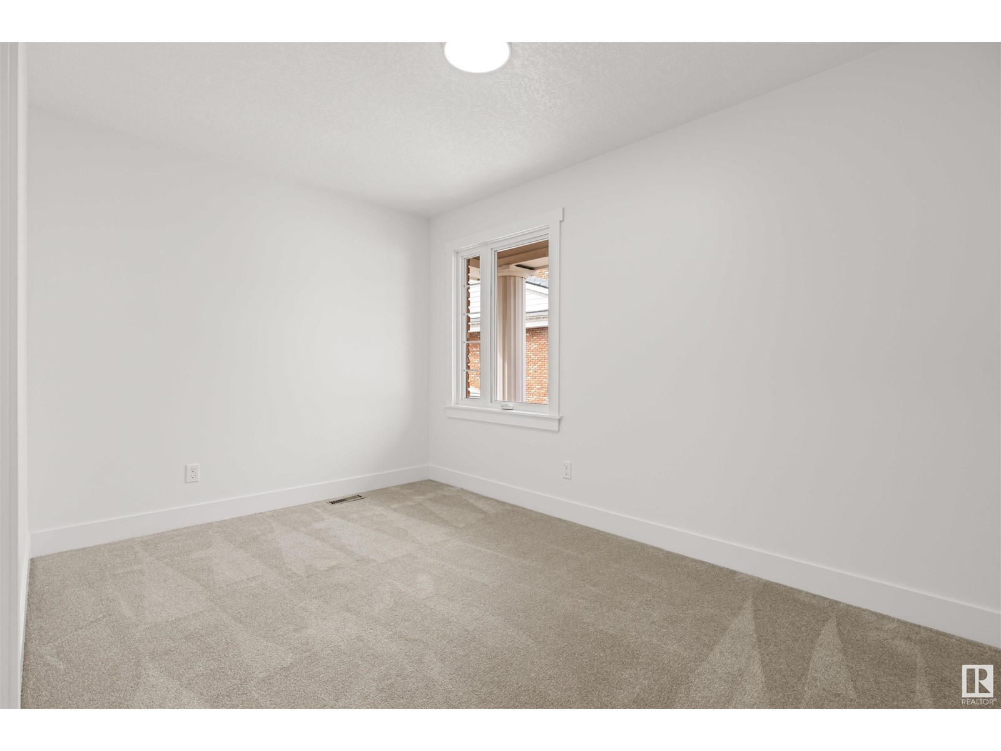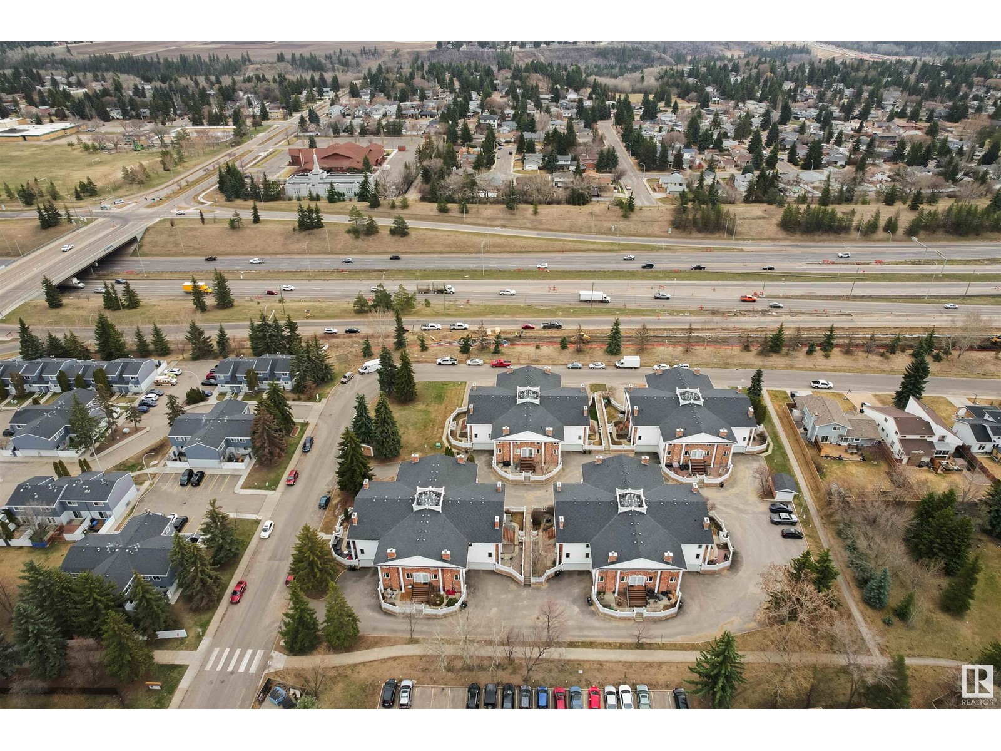14709 51 Av Nw Edmonton, Alberta T6H 5E6
$339,900Maintenance, Exterior Maintenance, Insurance, Property Management, Other, See Remarks
$464.56 Monthly
Maintenance, Exterior Maintenance, Insurance, Property Management, Other, See Remarks
$464.56 MonthlyWelcome to this beautifully renovated townhouse in the heart of Riverbend, tucked into the quiet and rarely available community of The Rivershire. With close to 1300 sqft of thoughtfully updated living space, this home blends comfort, style, and everyday ease. The main floor features a sun-filled living room with classic brick fireplace, a stunning kitchen complete with quartz counters, an oversized island, and all-new stainless steel appliances. A spacious laundry room and powder room add convenience on the main level, while a private patio extends your living space outdoors. Upstairs, you’ll find a generous primary suite, two additional bedrooms, and a fully updated large bathroom. The oversized double attached garage offers plenty of room for parking and storage. Surrounded by River Valley trails, close to Snow Valley Ski Hill and just minutes from Whitemud, UofA, and everyday amenities-this is a lifestyle worth coming home to. Fireplace sold as-is. Immediate possession available. NO SIGN ON PROPERTY (id:61585)
Open House
This property has open houses!
1:00 pm
Ends at:3:00 pm
1:00 pm
Ends at:3:00 pm
Property Details
| MLS® Number | E4432440 |
| Property Type | Single Family |
| Neigbourhood | Ramsay Heights |
| Amenities Near By | Public Transit, Schools, Shopping, Ski Hill |
| Features | Paved Lane, Park/reserve, Closet Organizers, No Animal Home, No Smoking Home, Level |
| Structure | Patio(s) |
Building
| Bathroom Total | 2 |
| Bedrooms Total | 3 |
| Appliances | Dishwasher, Dryer, Garage Door Opener Remote(s), Garage Door Opener, Hood Fan, Microwave, Refrigerator, Stove, Washer |
| Basement Development | Partially Finished |
| Basement Type | Partial (partially Finished) |
| Constructed Date | 1975 |
| Construction Style Attachment | Attached |
| Fireplace Fuel | Unknown |
| Fireplace Present | Yes |
| Fireplace Type | Unknown |
| Half Bath Total | 1 |
| Heating Type | Forced Air |
| Stories Total | 2 |
| Size Interior | 1,295 Ft2 |
| Type | Row / Townhouse |
Parking
| Attached Garage |
Land
| Acreage | No |
| Fence Type | Fence |
| Land Amenities | Public Transit, Schools, Shopping, Ski Hill |
| Size Irregular | 221.66 |
| Size Total | 221.66 M2 |
| Size Total Text | 221.66 M2 |
Rooms
| Level | Type | Length | Width | Dimensions |
|---|---|---|---|---|
| Main Level | Living Room | 3.47 m | 7.15 m | 3.47 m x 7.15 m |
| Main Level | Kitchen | 3.44 m | 5.54 m | 3.44 m x 5.54 m |
| Main Level | Laundry Room | 3.02 m | 2.06 m | 3.02 m x 2.06 m |
| Upper Level | Primary Bedroom | 2.86 m | 4.26 m | 2.86 m x 4.26 m |
| Upper Level | Bedroom 2 | 3.02 m | 3.31 m | 3.02 m x 3.31 m |
| Upper Level | Bedroom 3 | 4.06 m | 2.65 m | 4.06 m x 2.65 m |
Contact Us
Contact us for more information
Janice M. Fuller
Associate
theamyottegroup.com/
www.facebook.com/TheAmyotteGroup/
www.linkedin.com/in/janice-fuller-92324129/
instagram.com/theamyottegroup/
www.youtube.com/@theamyottegroup
3400-10180 101 St Nw
Edmonton, Alberta T5J 3S4
(855) 623-6900
