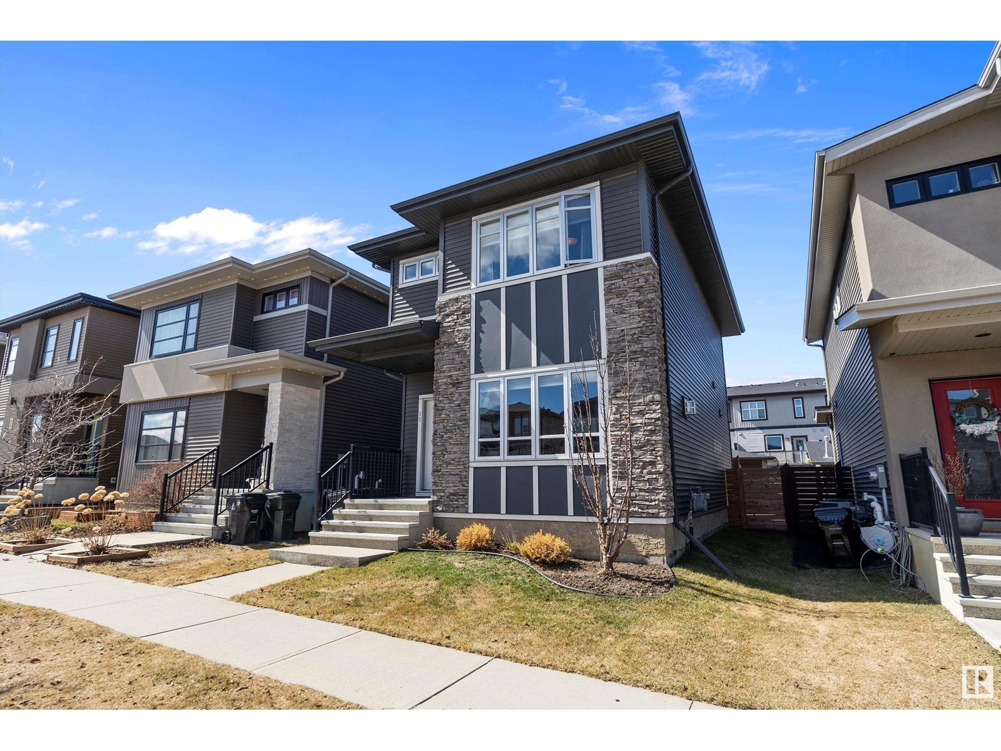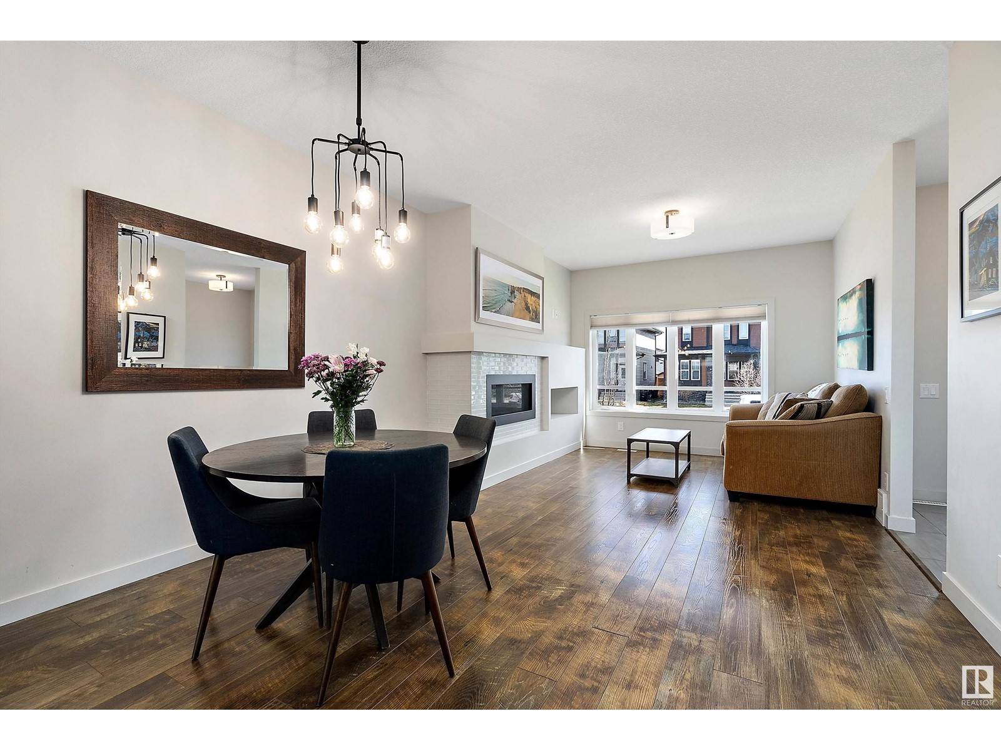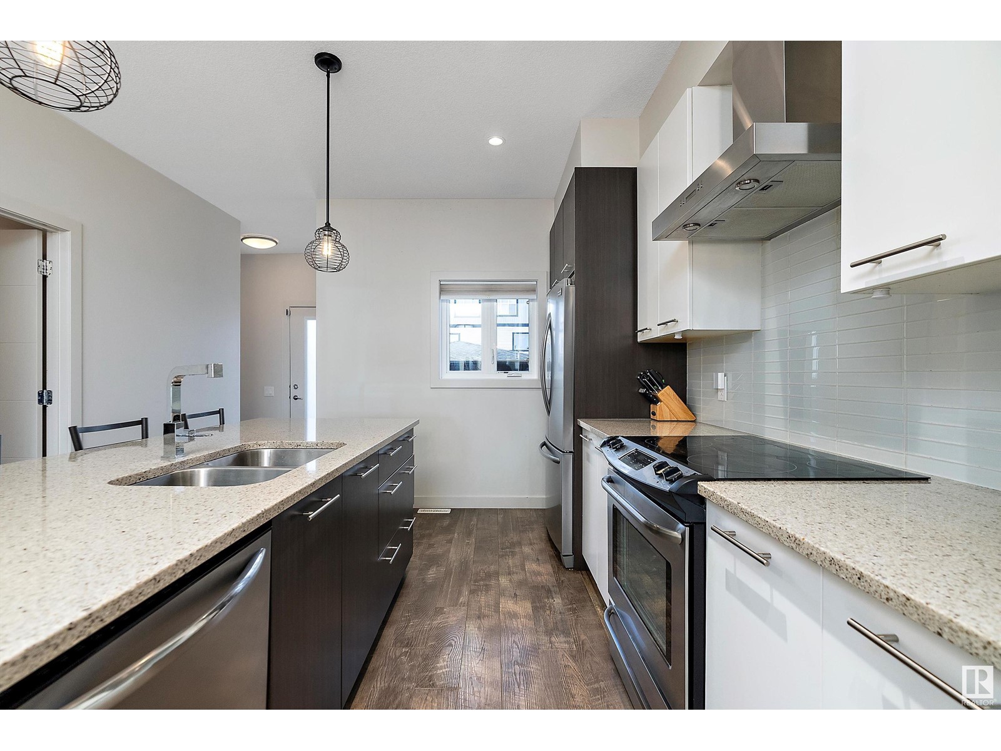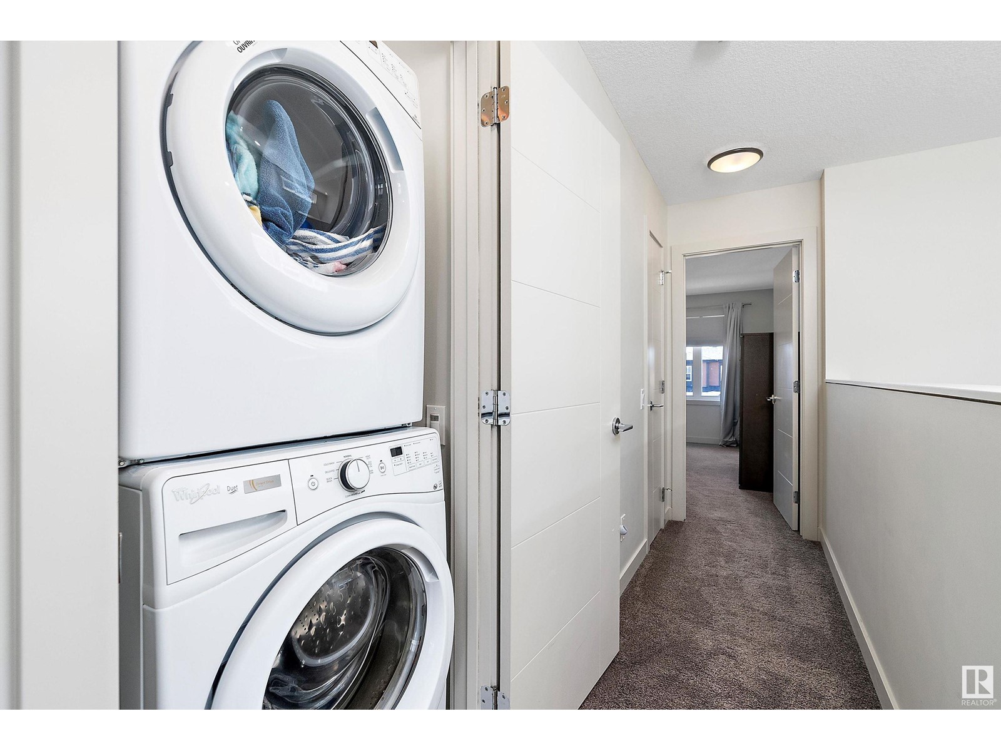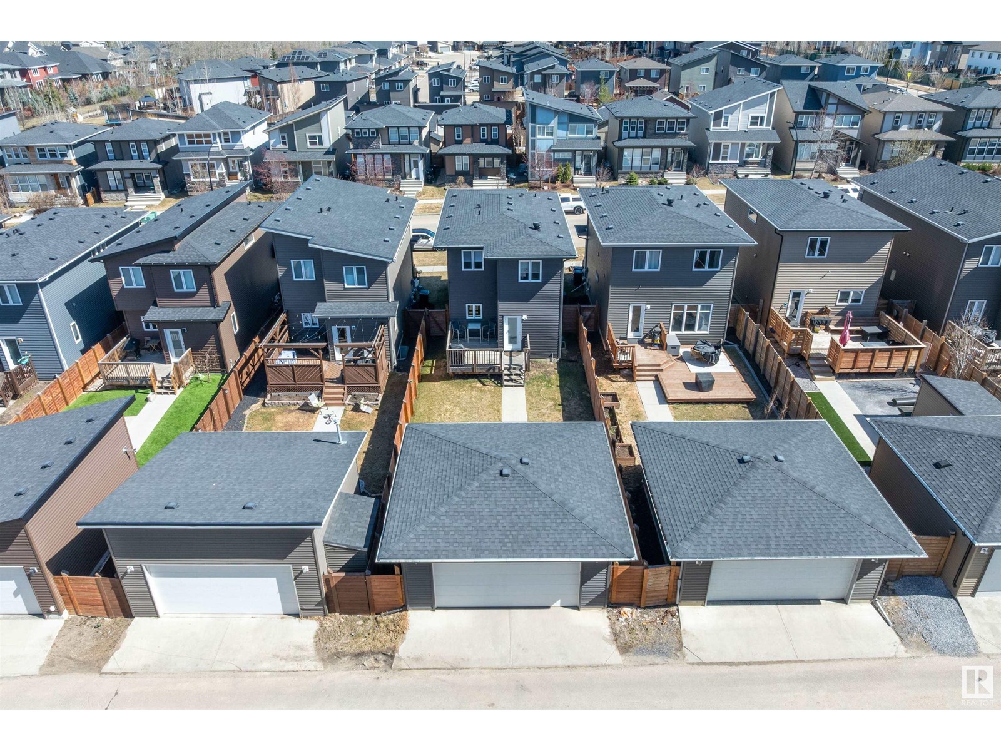15 Kenton Wy Spruce Grove, Alberta T7X 0P7
$469,900
Nestled in the heart of Spruce Grove, this beautifully designed home blends comfort, style and functionality. From the moment you step inside, you'll appreciate the bright, open floor plan featuring 9’ ceilings and a gorgeous gas fireplace. The kitchen is sure to impress, showcasing sleek cabinetry, quartz countertops, stainless steel appliances, an eat-in island, and a spacious walk-in pantry. Just off the kitchen, you'll find a cozy nook ideal for a homework station or compact home office, as well as a dining area and convenient main floor bathroom. Upstairs you'll find 3 spacious bedrooms, including a primary suite with walk-in closet and 4pc ensuite, plus a full bath and laundry closet. The unspoiled basement is ready for your personal touch. Step outside to a sunny back deck with a BBQ gas line, and the fully fenced, landscaped yard with double detached garage. Located near schools, parks, shopping, and all the essentials - this is the kind of home that checks every box. Welcome to Kenton! (id:61585)
Property Details
| MLS® Number | E4432244 |
| Property Type | Single Family |
| Neigbourhood | Kenton |
| Amenities Near By | Golf Course, Playground, Public Transit, Schools, Shopping |
| Features | Flat Site, Park/reserve, Lane |
| Structure | Deck |
Building
| Bathroom Total | 3 |
| Bedrooms Total | 3 |
| Amenities | Ceiling - 9ft, Vinyl Windows |
| Appliances | Dishwasher, Dryer, Garage Door Opener Remote(s), Garage Door Opener, Hood Fan, Microwave, Refrigerator, Stove, Washer |
| Basement Development | Unfinished |
| Basement Type | Full (unfinished) |
| Constructed Date | 2014 |
| Construction Style Attachment | Detached |
| Cooling Type | Central Air Conditioning |
| Fire Protection | Smoke Detectors |
| Fireplace Fuel | Gas |
| Fireplace Present | Yes |
| Fireplace Type | Unknown |
| Half Bath Total | 1 |
| Heating Type | Forced Air |
| Stories Total | 2 |
| Size Interior | 1,552 Ft2 |
| Type | House |
Parking
| Detached Garage |
Land
| Acreage | No |
| Fence Type | Fence |
| Land Amenities | Golf Course, Playground, Public Transit, Schools, Shopping |
| Size Irregular | 321.91 |
| Size Total | 321.91 M2 |
| Size Total Text | 321.91 M2 |
Rooms
| Level | Type | Length | Width | Dimensions |
|---|---|---|---|---|
| Main Level | Living Room | 3.13 m | 4.03 m | 3.13 m x 4.03 m |
| Main Level | Dining Room | 2.51 m | 3.75 m | 2.51 m x 3.75 m |
| Main Level | Kitchen | 3.67 m | 4.44 m | 3.67 m x 4.44 m |
| Upper Level | Primary Bedroom | 3.74 m | 4.33 m | 3.74 m x 4.33 m |
| Upper Level | Bedroom 2 | 2.63 m | 3.11 m | 2.63 m x 3.11 m |
| Upper Level | Bedroom 3 | 3.03 m | 4.33 m | 3.03 m x 4.33 m |
Contact Us
Contact us for more information
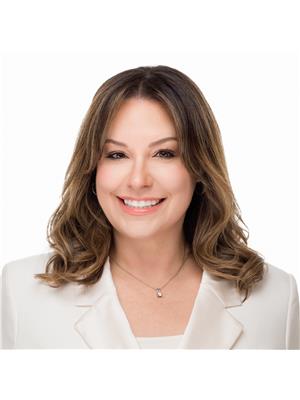
Katie Crawford
Associate
(780) 962-8998
www.katiecrawfordhomes.com/
www.facebook.com/katiecrawfordhomes
www.linkedin.com/in/katie-crawford-9294b292/
www.instagram.com/katiecrawfordhomes/
www.youtube.com/channel/UCZlxUaPk9fch-P6Xp
4-16 Nelson Dr.
Spruce Grove, Alberta T7X 3X3
(780) 962-8580
(780) 962-8998


