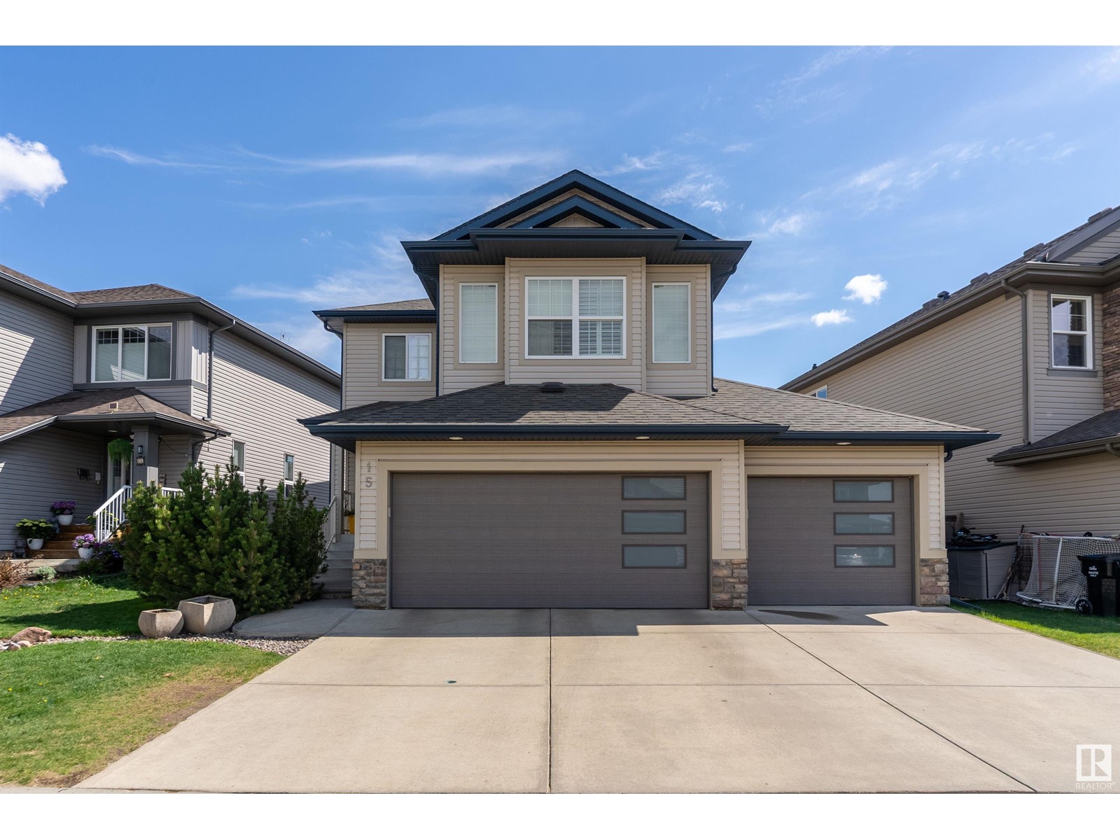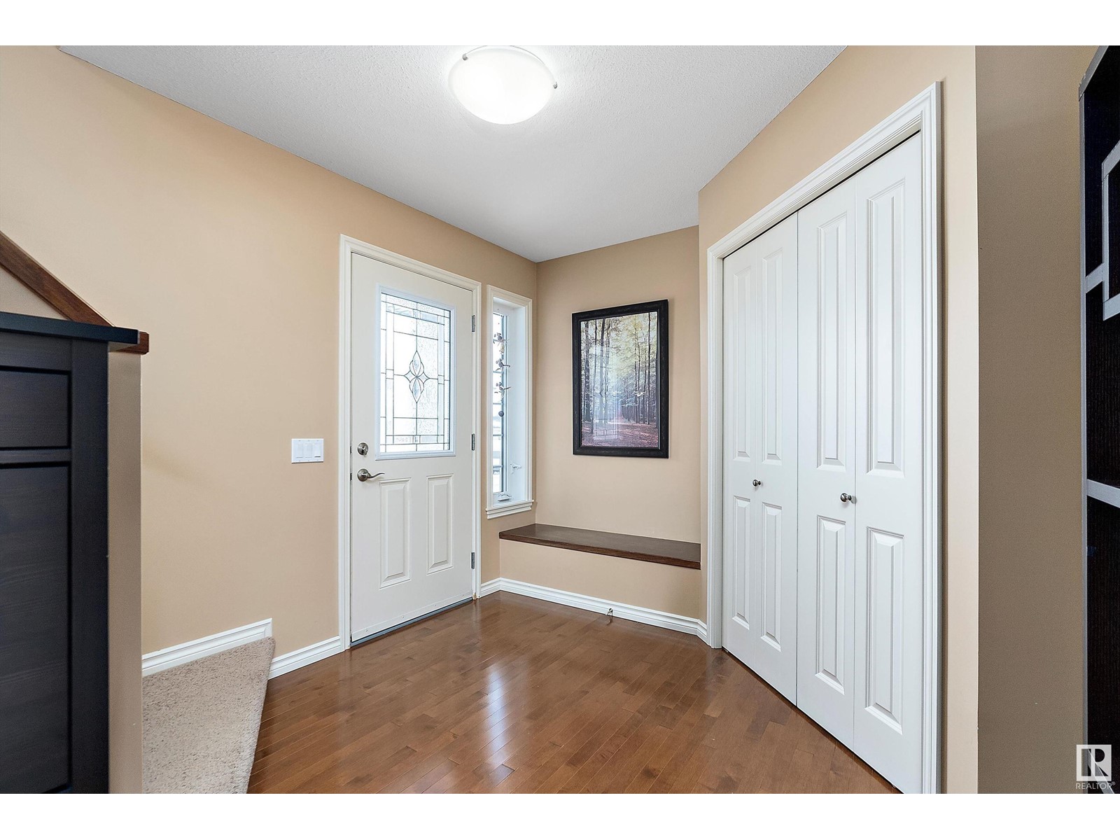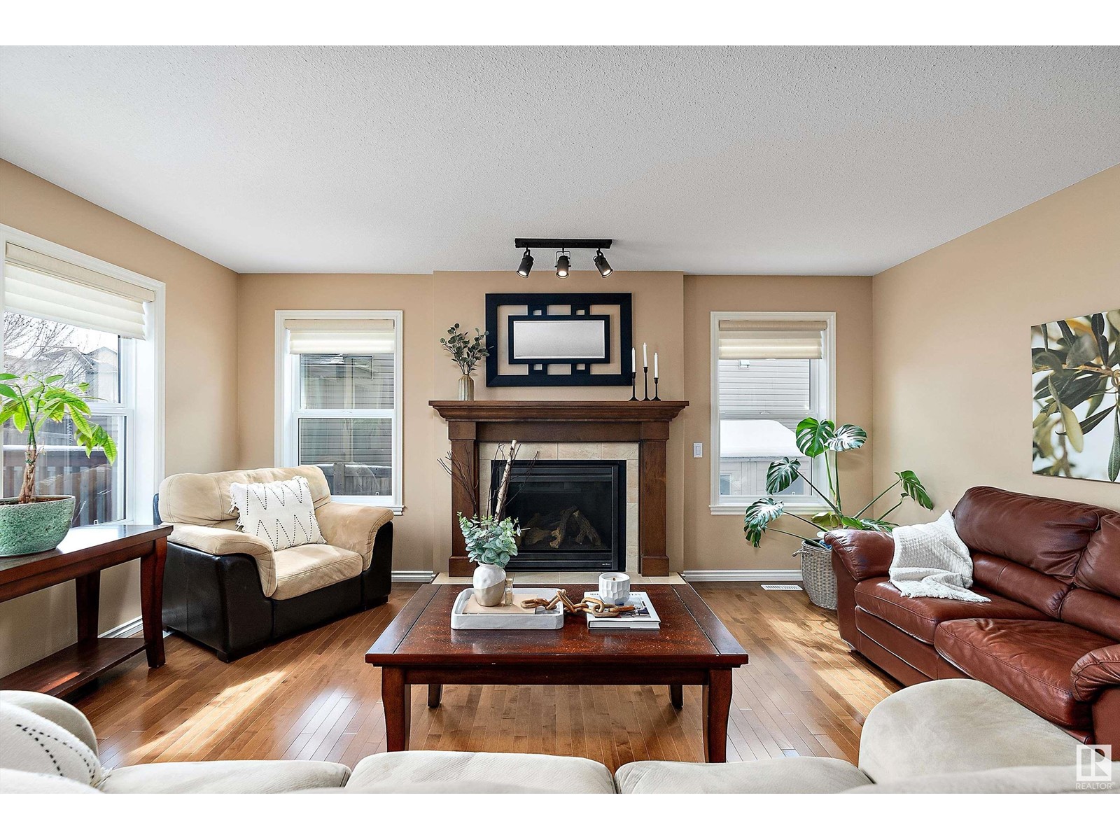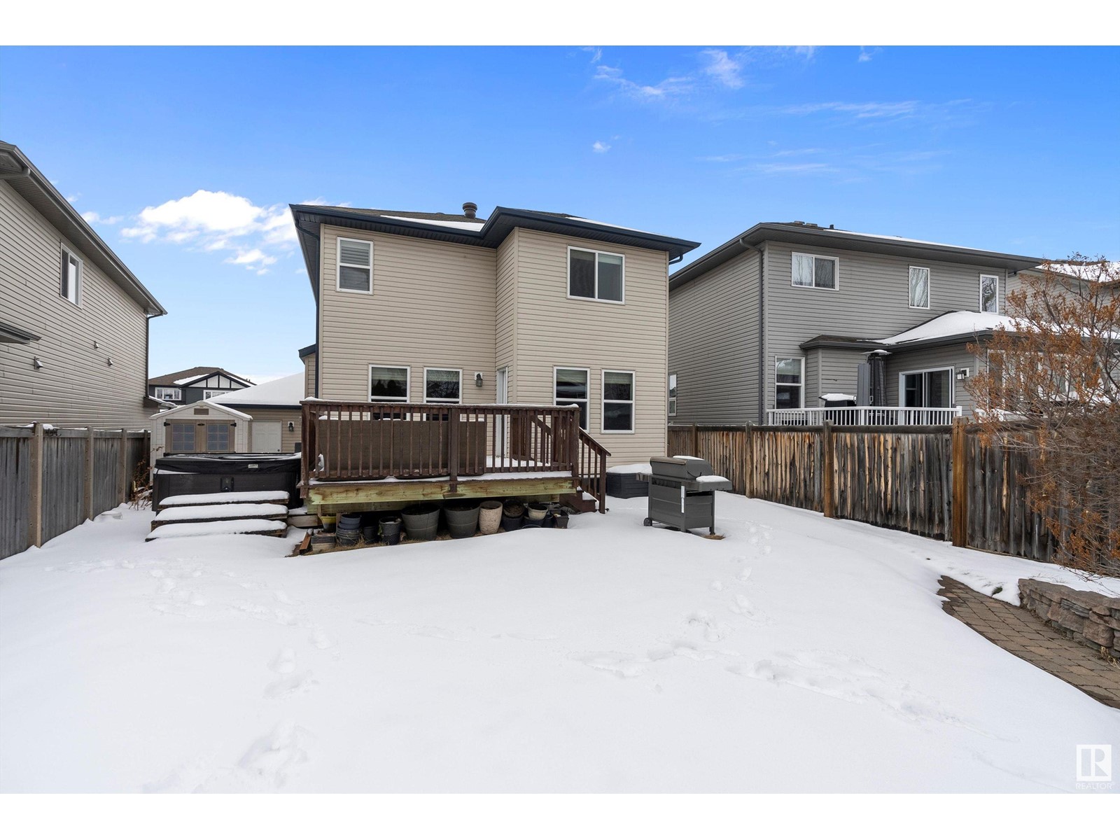15 Selkirk Pl Leduc, Alberta T9E 0L4
$615,000
Fully finished 2-storey home in Suntree. This immaculate, open-concept home shows 10/10. A large front entrance is inviting & has plenty of storage space with a seating bench. The living room features a lovely gas fireplace and opens up to the large kitchen with granite countertops, center island, & corner pantry. The dining nook looks out to the professionally landscaped backyard with an oversized deck. A 2 pc bathroom completes the main level. Upstairs, there is a generously sized bonus room with vaulted ceilings, upstairs laundry room, 4 pc bath, and 3 good-sized bedrooms, with the primary suite showcasing a soaker tub & separate shower. The basement is fully finished with a 3 pc bathroom with an oversized shower, an additional bedroom, & a flex room. Upgrades include tons of storage space, Hunter Douglas shades & shutters, central A/C, heated TRIPLE garage, gas line to the deck, updated lighting, & professional backyard landscaping. New roof (2022), new garage doors with new mechanisms/motors (2024). (id:61585)
Property Details
| MLS® Number | E4428398 |
| Property Type | Single Family |
| Neigbourhood | Suntree (Leduc) |
| Amenities Near By | Airport, Golf Course, Schools, Shopping |
Building
| Bathroom Total | 4 |
| Bedrooms Total | 4 |
| Appliances | Dishwasher, Dryer, Freezer, Garage Door Opener, Microwave, Refrigerator, Stove, Washer, Window Coverings |
| Basement Development | Finished |
| Basement Type | Full (finished) |
| Constructed Date | 2010 |
| Construction Style Attachment | Detached |
| Half Bath Total | 1 |
| Heating Type | Forced Air |
| Stories Total | 2 |
| Size Interior | 1,839 Ft2 |
| Type | House |
Parking
| Heated Garage | |
| Attached Garage |
Land
| Acreage | No |
| Land Amenities | Airport, Golf Course, Schools, Shopping |
| Size Irregular | 536.98 |
| Size Total | 536.98 M2 |
| Size Total Text | 536.98 M2 |
Rooms
| Level | Type | Length | Width | Dimensions |
|---|---|---|---|---|
| Basement | Family Room | 4.9 m | 7.15 m | 4.9 m x 7.15 m |
| Basement | Bedroom 4 | 3.24 m | 3.21 m | 3.24 m x 3.21 m |
| Main Level | Living Room | 5.06 m | 3.96 m | 5.06 m x 3.96 m |
| Main Level | Dining Room | 2.98 m | 3.64 m | 2.98 m x 3.64 m |
| Main Level | Kitchen | 3.61 m | 2.75 m | 3.61 m x 2.75 m |
| Upper Level | Primary Bedroom | 4.25 m | 4.32 m | 4.25 m x 4.32 m |
| Upper Level | Bedroom 2 | 2.98 m | 2.93 m | 2.98 m x 2.93 m |
| Upper Level | Bedroom 3 | 2.98 m | 3.18 m | 2.98 m x 3.18 m |
| Upper Level | Bonus Room | 4.46 m | 4.56 m | 4.46 m x 4.56 m |
| Upper Level | Laundry Room | 1.5 m | 2.47 m | 1.5 m x 2.47 m |
Contact Us
Contact us for more information
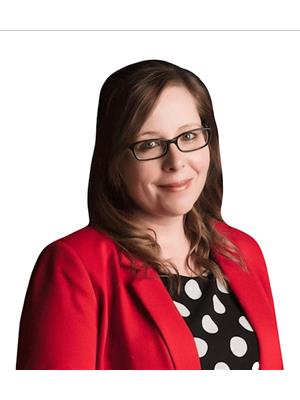
Sarah L. Lizee
Associate
sarahlizee.ca/
www.facebook.com/sarahlizee/
302-5083 Windermere Blvd Sw
Edmonton, Alberta T6W 0J5
(780) 406-4000
(780) 988-4067
