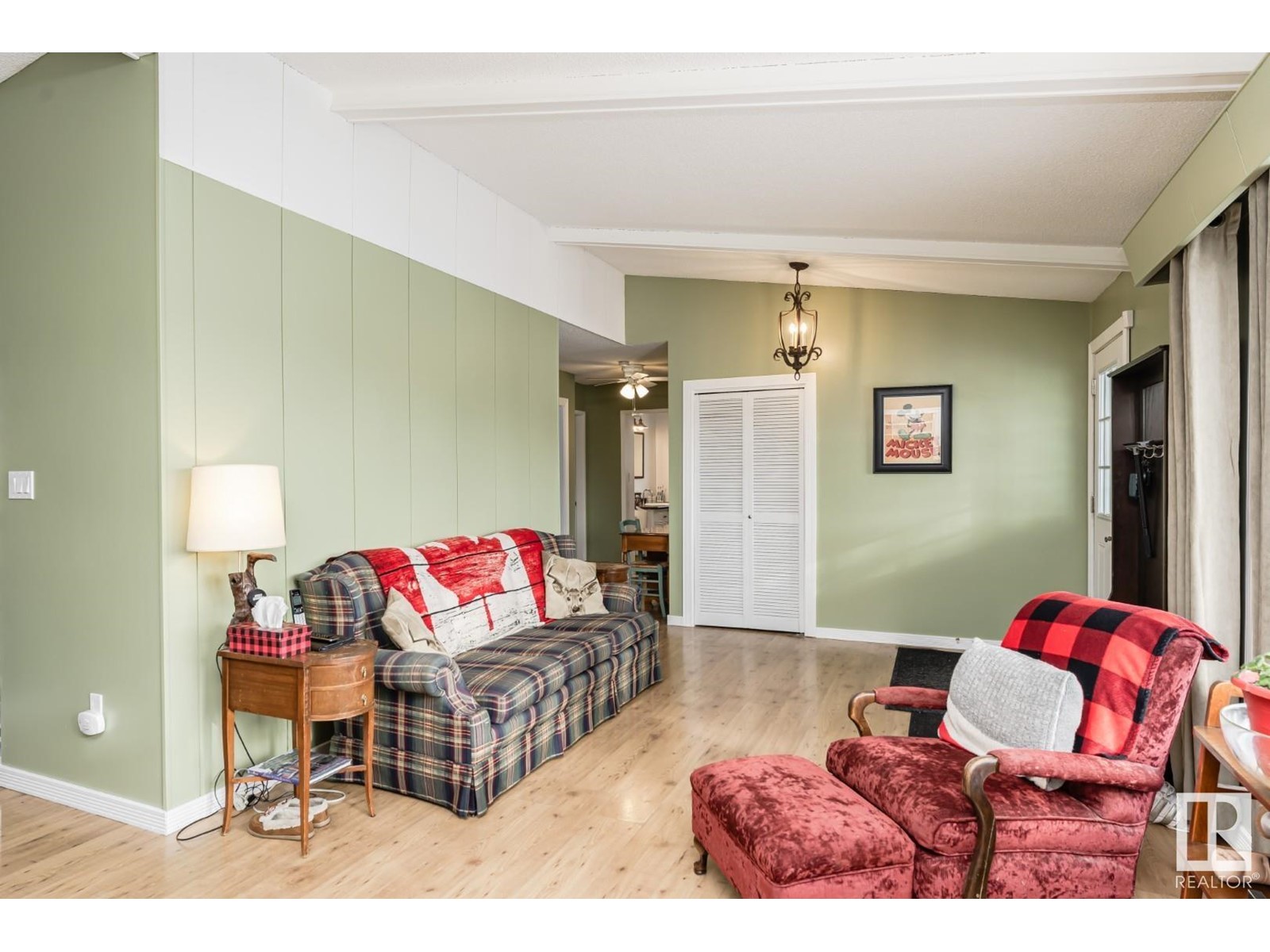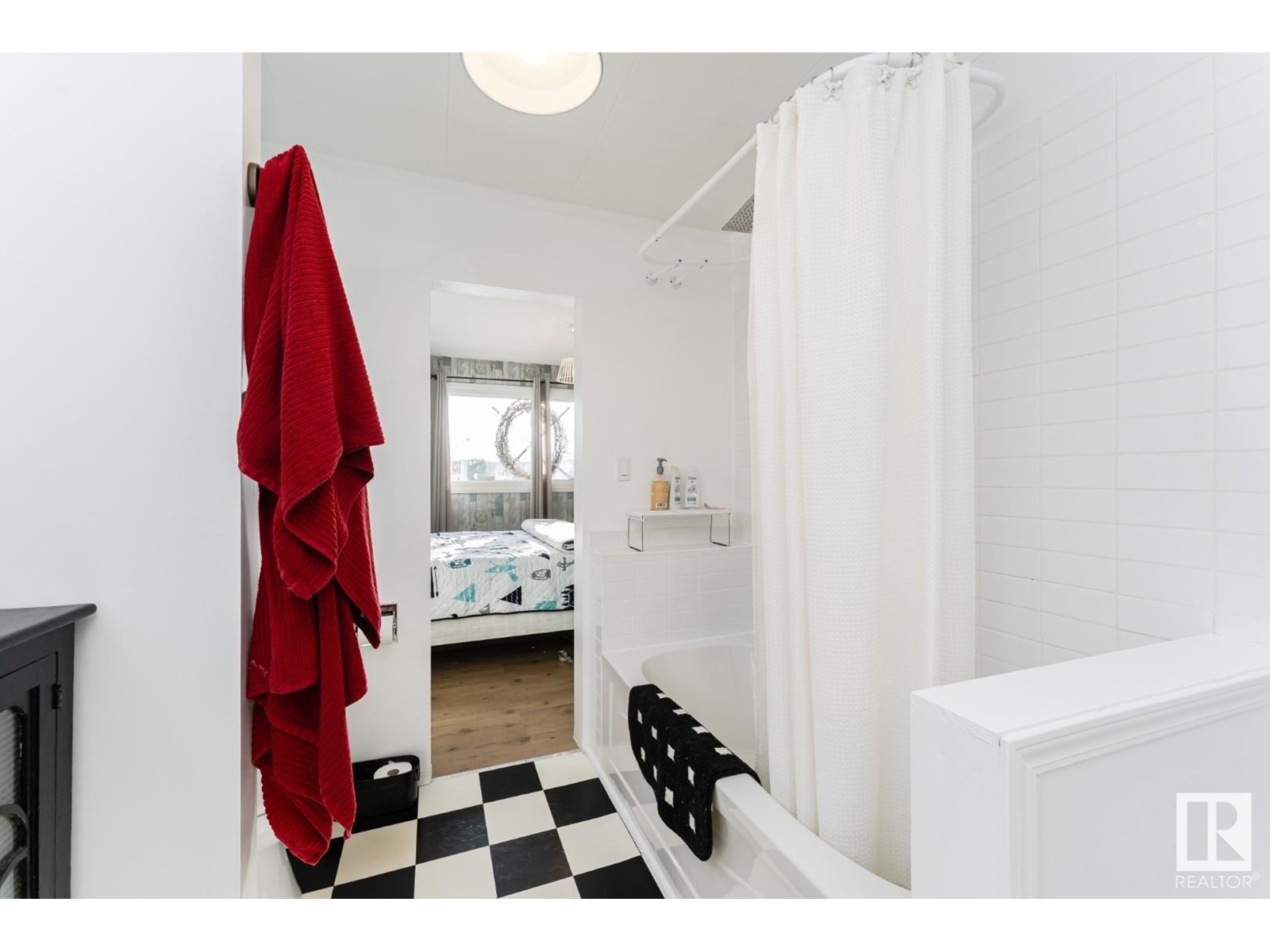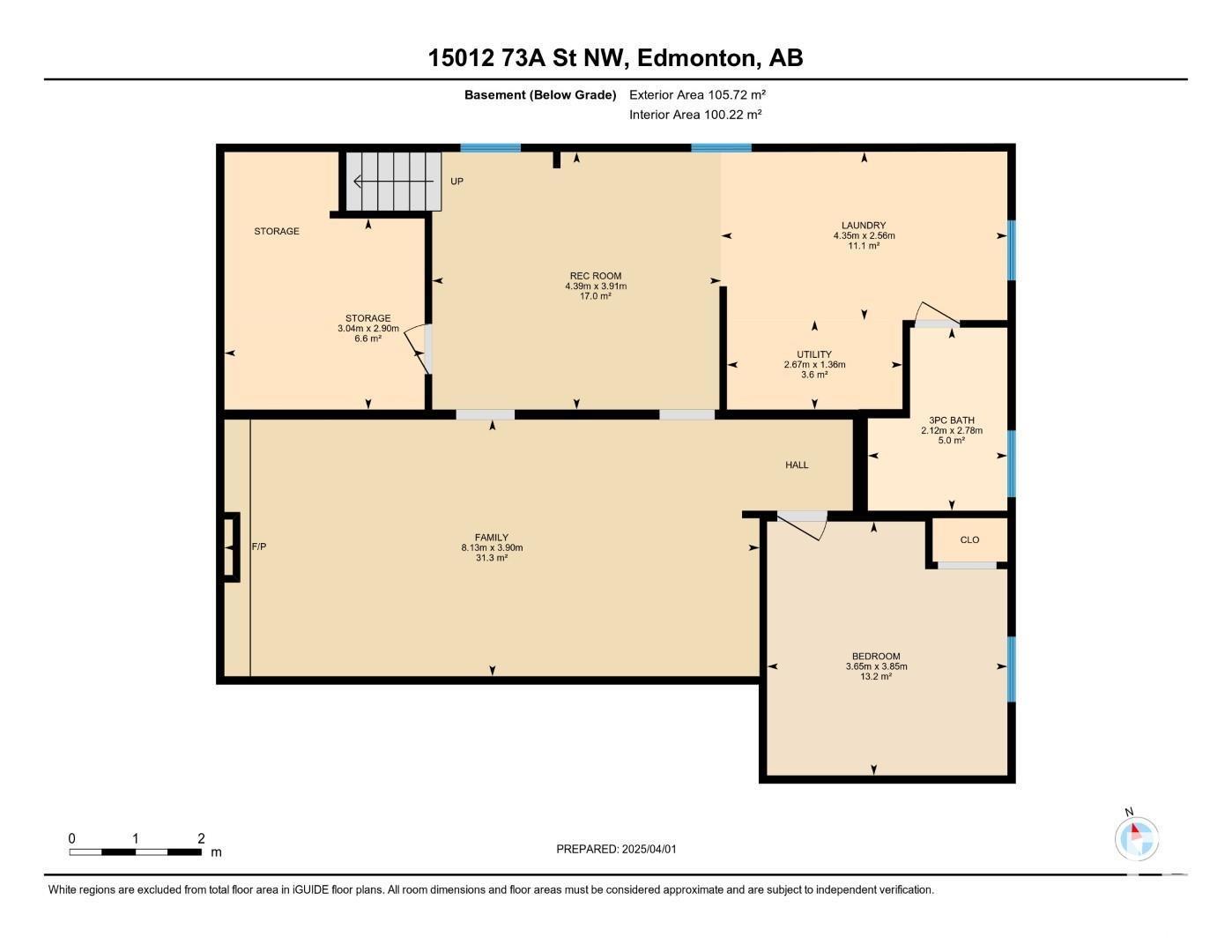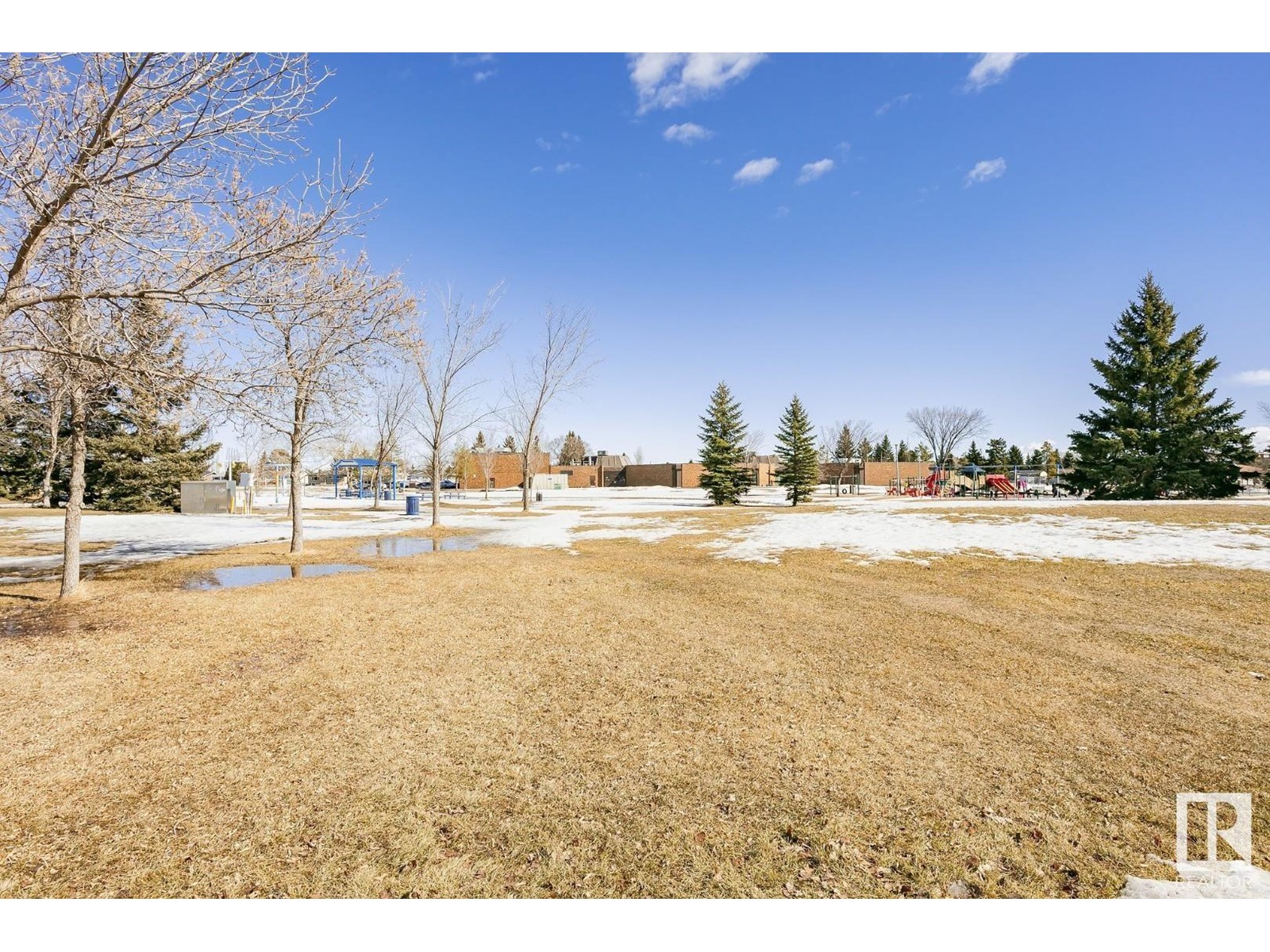15012 73a St Nw Edmonton, Alberta T5C 0W6
$425,000
Well maintained bungalow located in the desired community of Kilkenny. Main floor features a large living room, formal dining room, kitchen with plenty of cupboards, a 4 piece family bath and 3 spacious bedrooms. Basement is fully developed with a huge family room with an electric fireplace, an additional bed room, a 3 piece bath room, laundry area, and plenty of storage. Backyard has a patio, and porch in the front, fully fenced in back yard, with RV Parking and an oversized double detached garage plus a large storage shed. Recent upgrades include shingles and windows. What a great place to call home and is a real pleasure to show. (id:61585)
Property Details
| MLS® Number | E4428347 |
| Property Type | Single Family |
| Neigbourhood | Kilkenny |
| Amenities Near By | Playground, Public Transit, Schools, Shopping |
| Features | Flat Site |
| Parking Space Total | 4 |
| Structure | Deck |
Building
| Bathroom Total | 2 |
| Bedrooms Total | 4 |
| Appliances | Dryer, Freezer, Garage Door Opener, Microwave Range Hood Combo, Refrigerator, Storage Shed, Stove, Washer, Window Coverings |
| Architectural Style | Bungalow |
| Basement Development | Finished |
| Basement Type | Full (finished) |
| Constructed Date | 1970 |
| Construction Style Attachment | Detached |
| Fireplace Fuel | Electric |
| Fireplace Present | Yes |
| Fireplace Type | Unknown |
| Heating Type | Forced Air |
| Stories Total | 1 |
| Size Interior | 1,228 Ft2 |
| Type | House |
Parking
| Detached Garage | |
| Oversize | |
| R V |
Land
| Acreage | No |
| Fence Type | Fence |
| Land Amenities | Playground, Public Transit, Schools, Shopping |
| Size Irregular | 586.12 |
| Size Total | 586.12 M2 |
| Size Total Text | 586.12 M2 |
Rooms
| Level | Type | Length | Width | Dimensions |
|---|---|---|---|---|
| Basement | Family Room | 3.9 m | 8.13 m | 3.9 m x 8.13 m |
| Basement | Bedroom 4 | 3.85 m | 3.65 m | 3.85 m x 3.65 m |
| Basement | Laundry Room | 2.56 m | 4.35 m | 2.56 m x 4.35 m |
| Basement | Storage | 2.9 m | 3.04 m | 2.9 m x 3.04 m |
| Main Level | Living Room | 3.49 m | 7.35 m | 3.49 m x 7.35 m |
| Main Level | Dining Room | 2.41 m | 3.19 m | 2.41 m x 3.19 m |
| Main Level | Kitchen | 4.73 m | 3.61 m | 4.73 m x 3.61 m |
| Main Level | Primary Bedroom | 3.27 m | 4.06 m | 3.27 m x 4.06 m |
| Main Level | Bedroom 2 | 3.7 m | 3.45 m | 3.7 m x 3.45 m |
| Main Level | Bedroom 3 | 3.5 m | 2.56 m | 3.5 m x 2.56 m |
Contact Us
Contact us for more information

Doug A. Donnelly
Associate
(780) 431-5624
www.thedocteam.ca/
3018 Calgary Trail Nw
Edmonton, Alberta T6J 6V4
(780) 431-5600
(780) 431-5624


















































