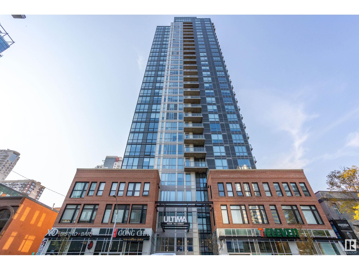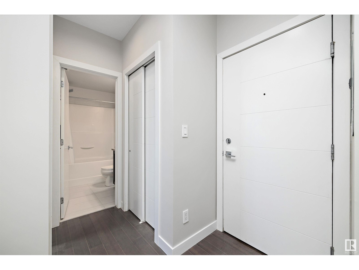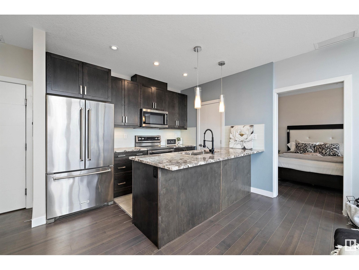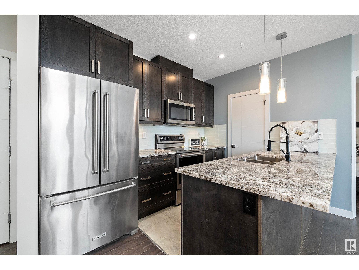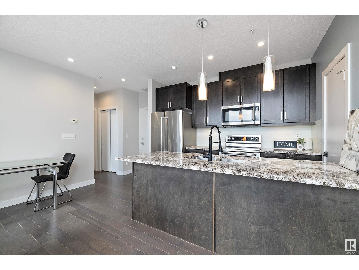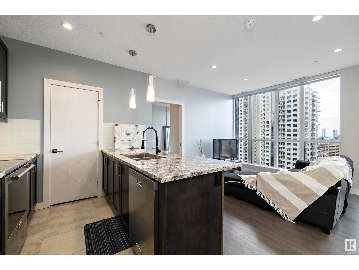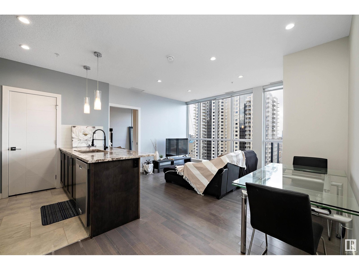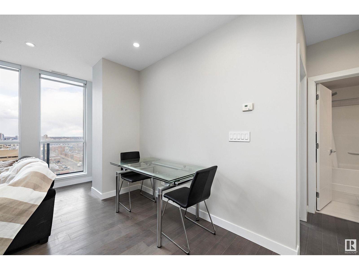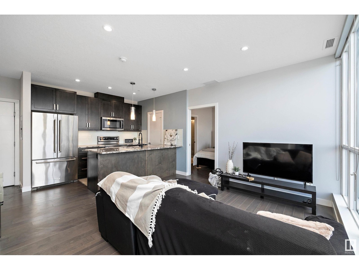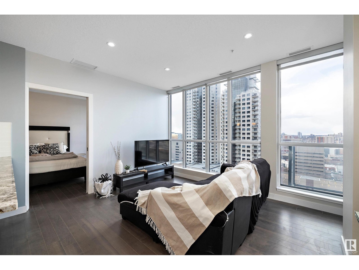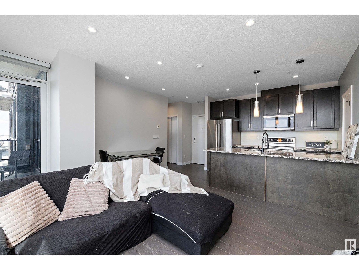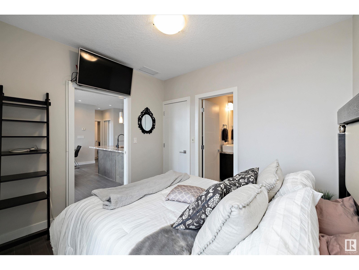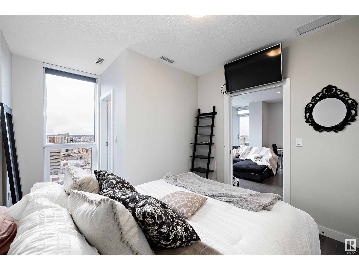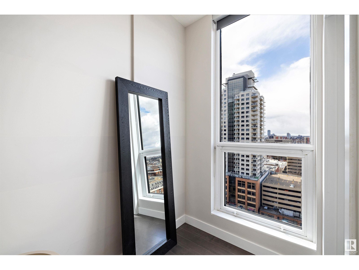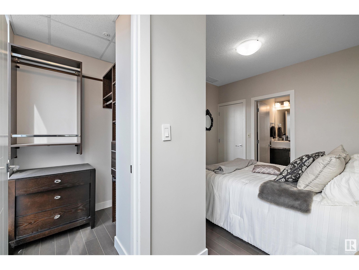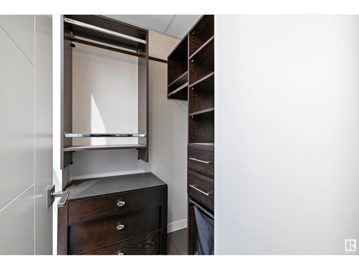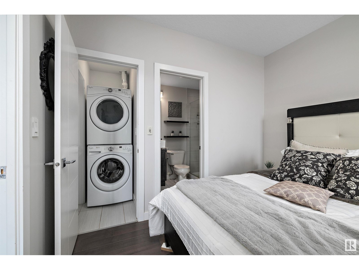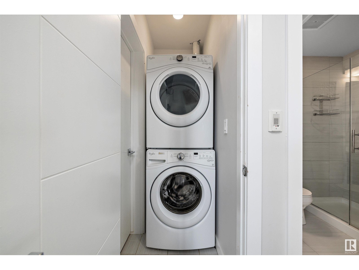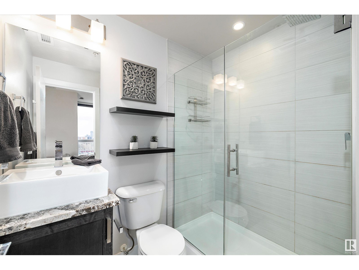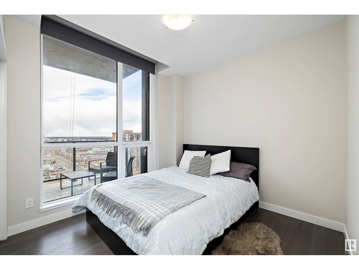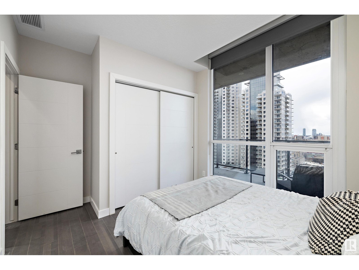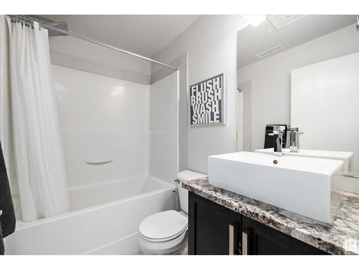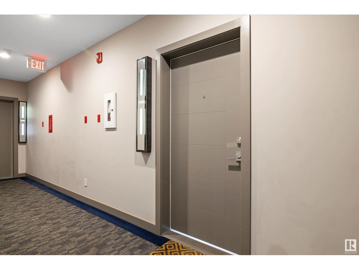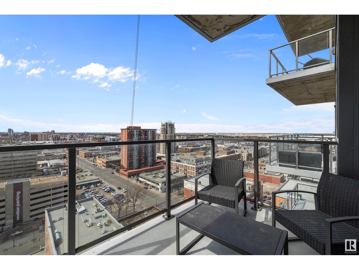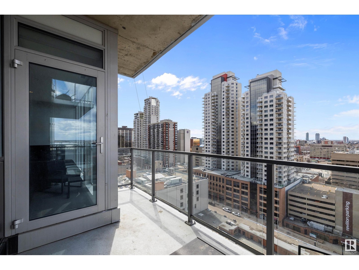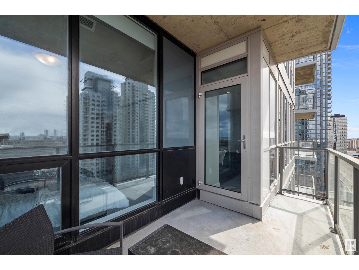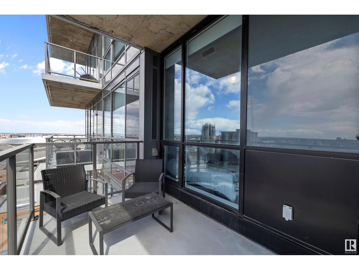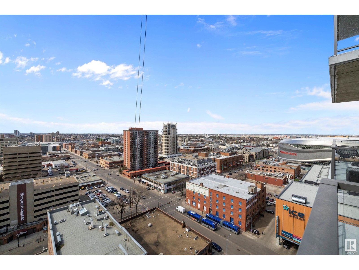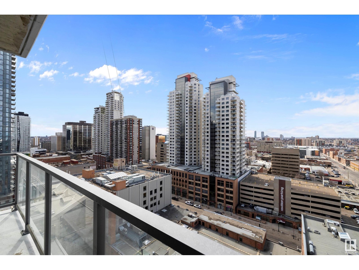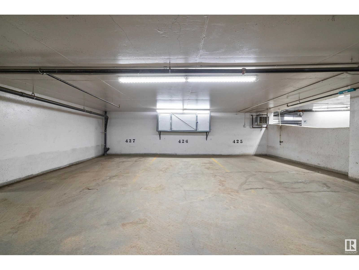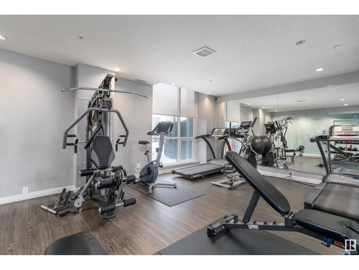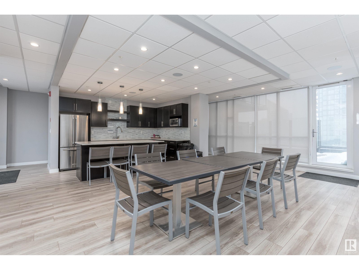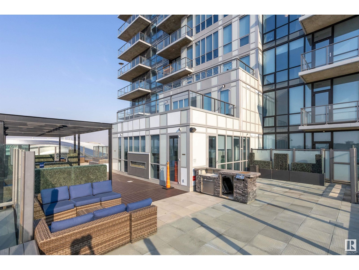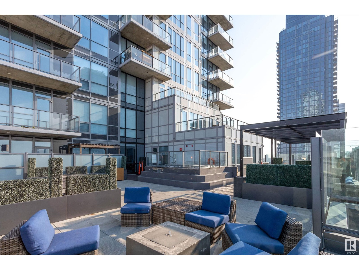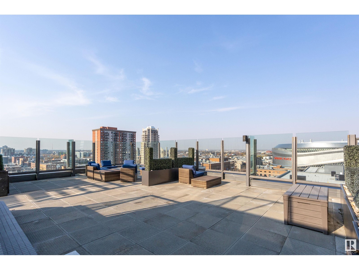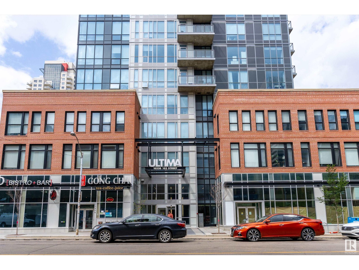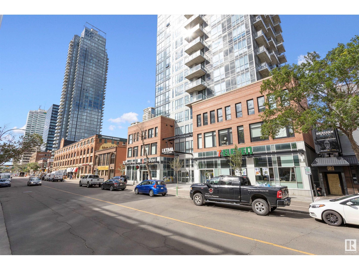#1506 10238 103 St Nw Edmonton, Alberta T5J 0G6
$325,000Maintenance, Exterior Maintenance, Heat, Insurance, Common Area Maintenance, Property Management, Other, See Remarks, Water
$480.31 Monthly
Maintenance, Exterior Maintenance, Heat, Insurance, Common Area Maintenance, Property Management, Other, See Remarks, Water
$480.31 MonthlyEnjoy expansive JAW DROPPING VIEWS from the 15th floor of this gorgeous 2 BED/2BATH condo in the heart of the Arena District; welcome to ULTIMA. Do not let the size fool you, this unit is open and spacious offering large living room space and dedicated dining room, both with floor to ceiling glass. Unit offers HARDWOOD FLOORING THROUGHOUT, 9 FOOT CEILINGS, CUSTOM CLOSETS, NEUTRAL DECOR, and large WEST FACING BALCONY to soak in all the sun. Kitchen is a galley style maximizing utility and features STAINLESS STEEL APPLIANCES, beautiful QUARTZ COUNTERTOPS, SUBWAY TILE backsplash, and EATING BAR perfect for entertaining or your morning coffee. Both bedrooms are a good size, primary offers 3 piece ENSUITE BATH and huge walk-in closet. Additional features include central AIR CONDITIONING, IN-SUITE LAUNDRY, and HEATED UNDERGROUND PARKING perfect for our cold winter's. Building amenities include gym, party room, and hot tub. Close to all amenities with DT at your doorstep. Live the urban life today. (id:61585)
Property Details
| MLS® Number | E4432830 |
| Property Type | Single Family |
| Neigbourhood | Downtown (Edmonton) |
| Amenities Near By | Golf Course, Public Transit, Shopping |
| Features | Flat Site, Lane, Closet Organizers, No Animal Home |
| Parking Space Total | 1 |
| Structure | Patio(s) |
| View Type | City View |
Building
| Bathroom Total | 2 |
| Bedrooms Total | 2 |
| Appliances | Dishwasher, Dryer, Microwave Range Hood Combo, Refrigerator, Stove, Washer |
| Basement Type | None |
| Constructed Date | 2016 |
| Fire Protection | Sprinkler System-fire |
| Heating Type | Heat Pump |
| Size Interior | 683 Ft2 |
| Type | Apartment |
Parking
| Heated Garage | |
| Underground |
Land
| Acreage | No |
| Land Amenities | Golf Course, Public Transit, Shopping |
| Size Irregular | 6.96 |
| Size Total | 6.96 M2 |
| Size Total Text | 6.96 M2 |
Rooms
| Level | Type | Length | Width | Dimensions |
|---|---|---|---|---|
| Main Level | Living Room | Measurements not available | ||
| Main Level | Dining Room | Measurements not available | ||
| Main Level | Kitchen | Measurements not available | ||
| Main Level | Primary Bedroom | Measurements not available | ||
| Main Level | Bedroom 2 | Measurements not available | ||
| Main Level | Laundry Room | Measurements not available |
Contact Us
Contact us for more information

Shane Gwilliam
Associate
www.shanegwilliam.com/
www.facebook.com/GwilliamRealEstate/
www.linkedin.com/in/shane-gwilliam-70b73259/
www.instagram.com/shanegwilliam/
15035 121a Ave Nw
Edmonton, Alberta T5V 1P3
(780) 429-4168
