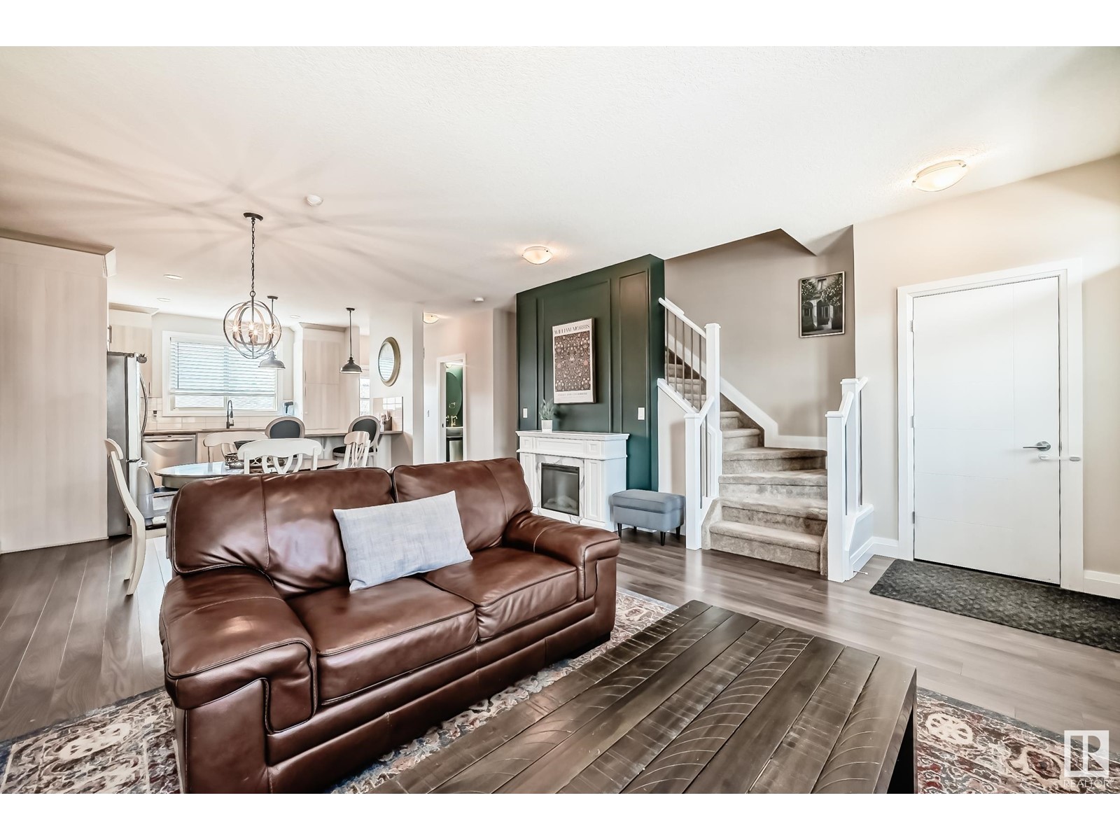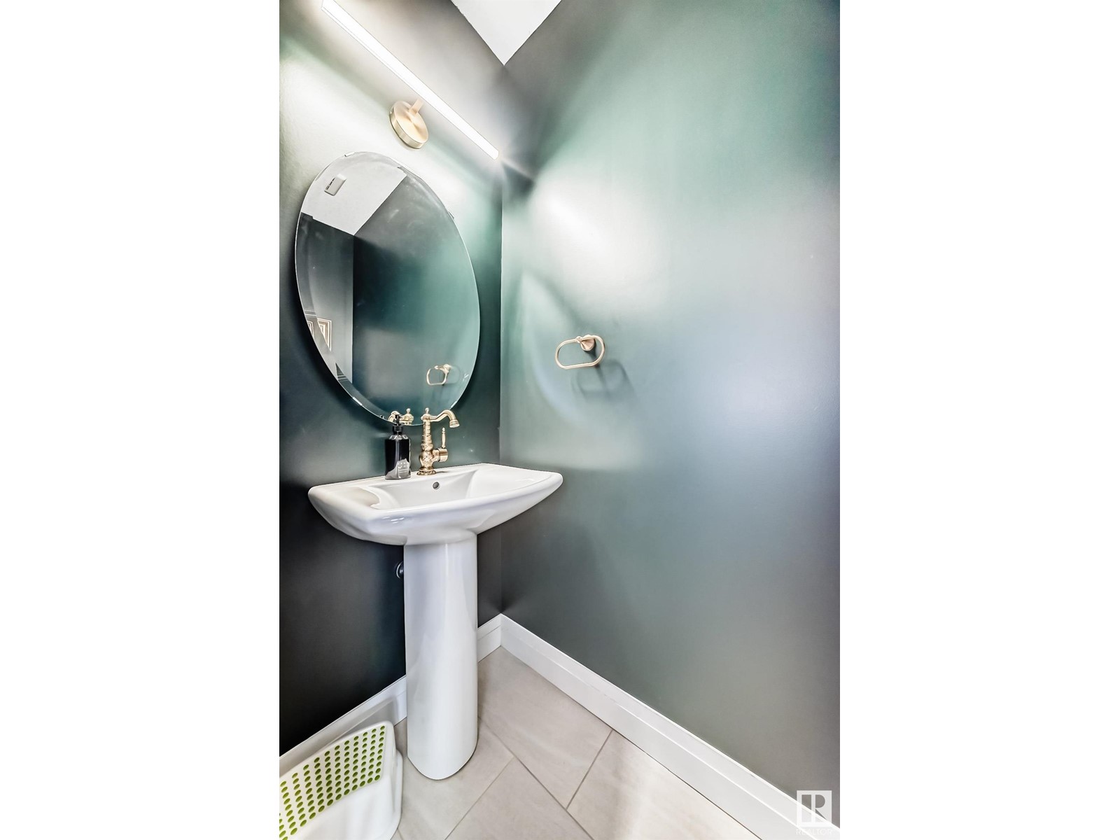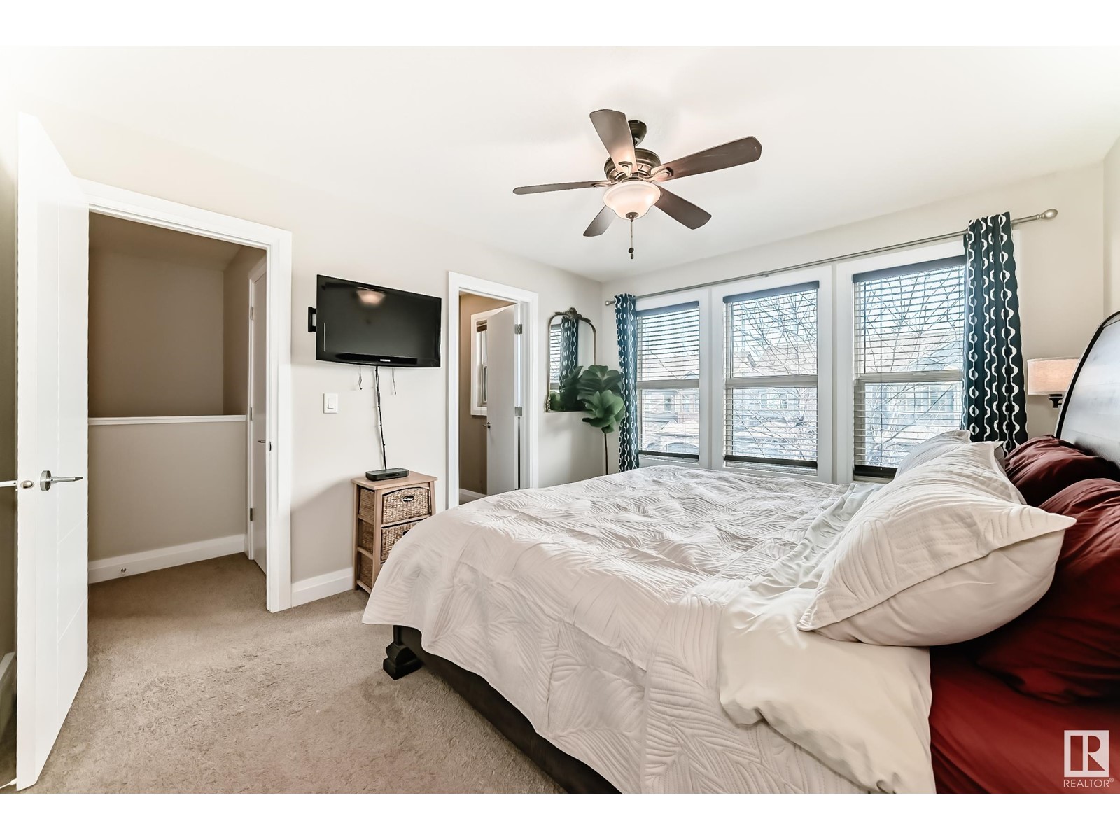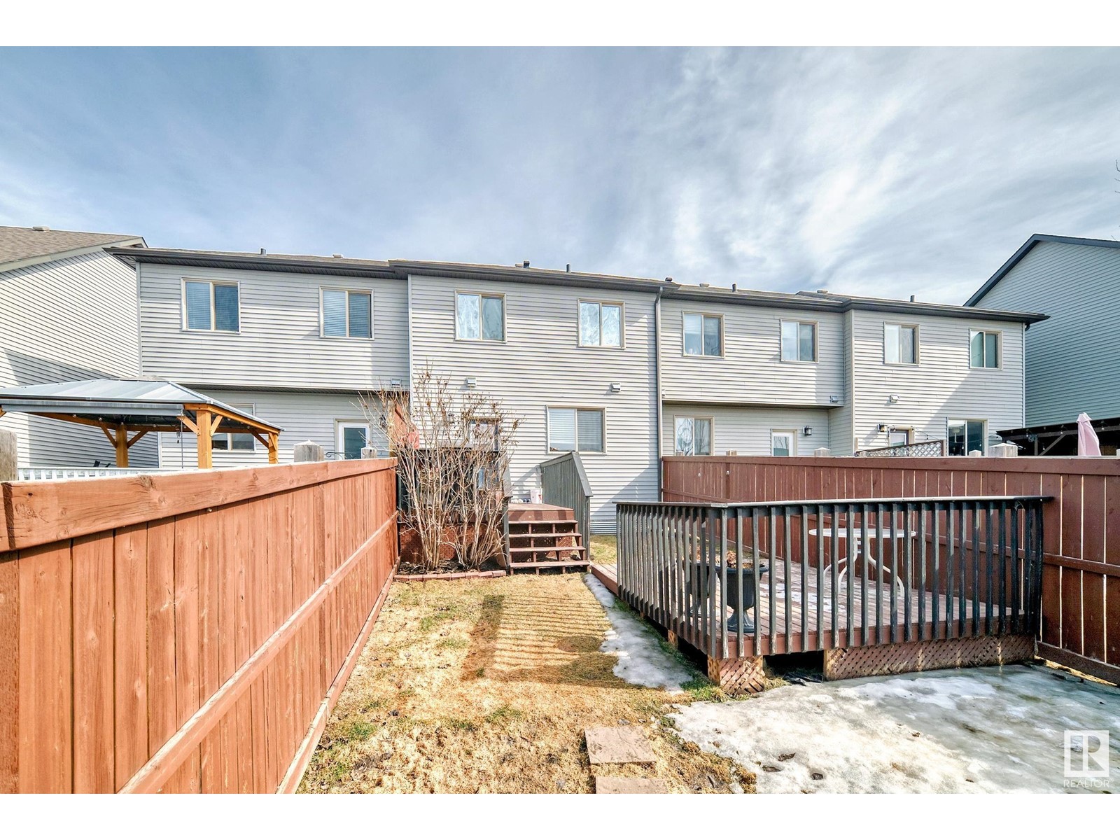151 Gilmore Wy Spruce Grove, Alberta T7X 0M5
$385,000
STYLISH & MODERN BROWNSTONE – PERFECT FOR YOUNG FAMILIES & PROFESSIONALS! Welcome to Greenbury, where charm meets contemporary living! This 1400 sq. ft. 2-story home is designed for those who love style, function & community. Step inside to a bright, open-concept space with 9’ ceilings, sleek laminate & tile flooring, and large windows flooding the home with natural light. The chef-inspired kitchen boasts quartz countertops, floor-to-ceiling cabinetry, stainless steel appliances & a spacious island—ideal for entertaining or family meals. A powder room & mudroom offer extra convenience, leading to a stunning tiered deck & fully fenced, landscaped yard—perfect for kids, pets & BBQs! Upstairs, find 3 generous bedrooms, including a primary suite with a 4-pc ensuite & walk-in closet. The unfinished basement offers endless potential. Enjoy a double detached garage, HRV system, high-efficiency furnace & large HWT. Located near parks, trails & top-rated schools—this home is a must-see! (id:61585)
Property Details
| MLS® Number | E4427733 |
| Property Type | Single Family |
| Neigbourhood | Greenbury |
| Features | Lane, Closet Organizers, No Smoking Home |
| Parking Space Total | 3 |
| Structure | Deck |
Building
| Bathroom Total | 3 |
| Bedrooms Total | 3 |
| Amenities | Ceiling - 9ft, Vinyl Windows |
| Appliances | Dishwasher, Dryer, Garage Door Opener Remote(s), Garage Door Opener, Refrigerator, Stove, Washer, Window Coverings |
| Basement Development | Unfinished |
| Basement Type | Full (unfinished) |
| Constructed Date | 2014 |
| Construction Style Attachment | Attached |
| Half Bath Total | 1 |
| Heating Type | Forced Air |
| Stories Total | 2 |
| Size Interior | 1,432 Ft2 |
| Type | Row / Townhouse |
Parking
| Detached Garage |
Land
| Acreage | No |
| Fence Type | Fence |
| Size Irregular | 213.68 |
| Size Total | 213.68 M2 |
| Size Total Text | 213.68 M2 |
Rooms
| Level | Type | Length | Width | Dimensions |
|---|---|---|---|---|
| Main Level | Living Room | 3.47 × 4.69 | ||
| Main Level | Dining Room | 3.83 × 4.17 | ||
| Main Level | Kitchen | 3.88 × 3.71 | ||
| Upper Level | Primary Bedroom | 3.42 × 3.83 | ||
| Upper Level | Bedroom 2 | 2.86 × 3.08 | ||
| Upper Level | Bedroom 3 | 2.81 × 3.98 |
Contact Us
Contact us for more information
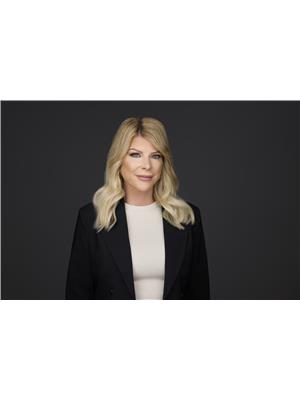
Debi Kuleski
Associate
(780) 457-2194
www.debisells.ca/
twitter.com/DebiKuleski
www.facebook.com/Debikuleskirealtor/
13120 St Albert Trail Nw
Edmonton, Alberta T5L 4P6
(780) 457-3777
(780) 457-2194














