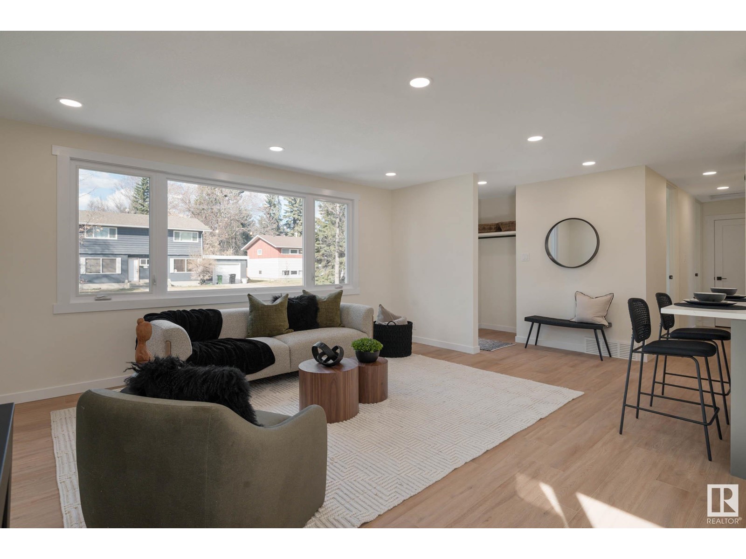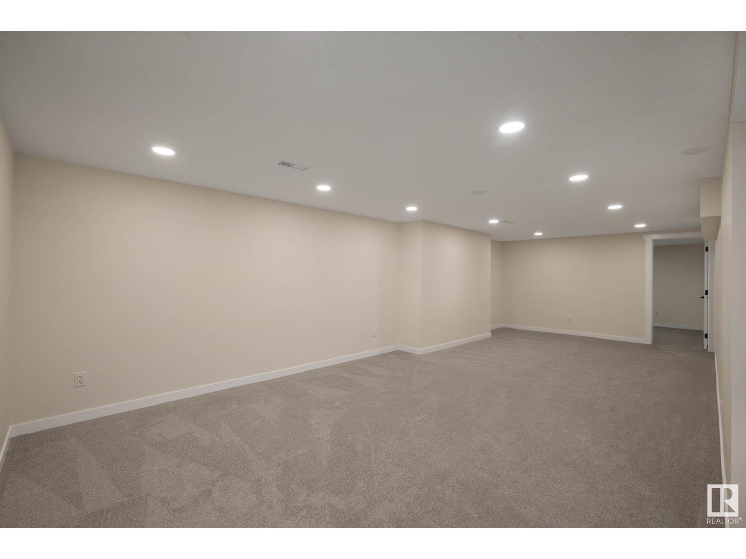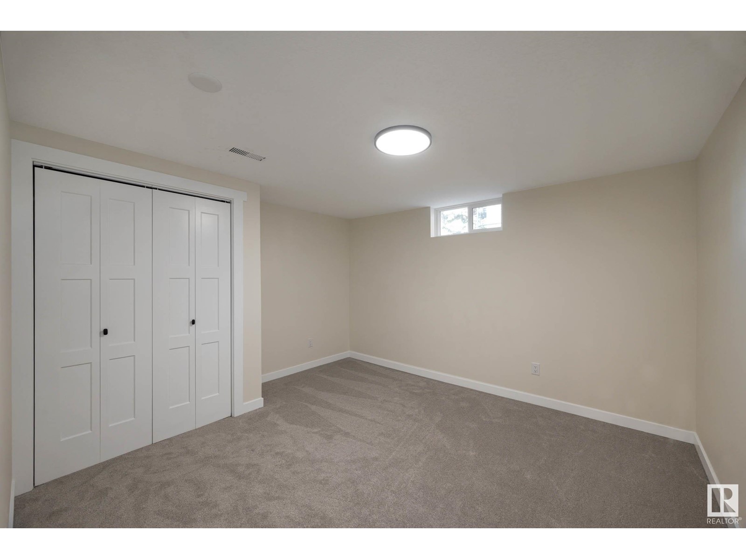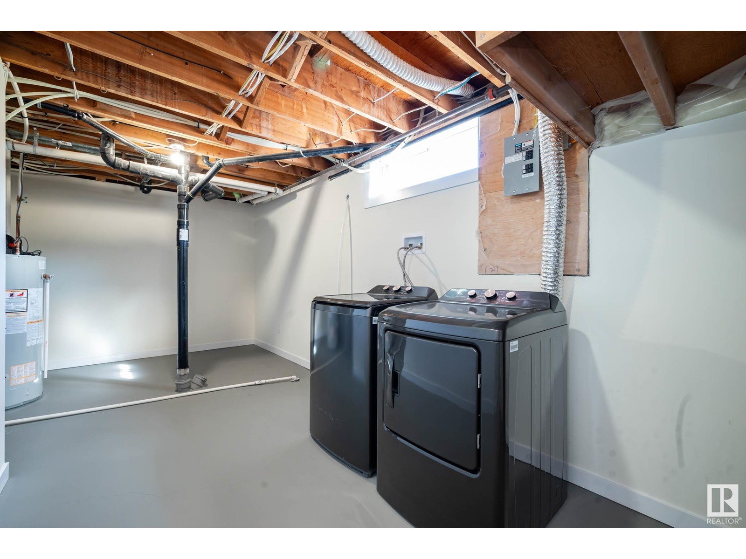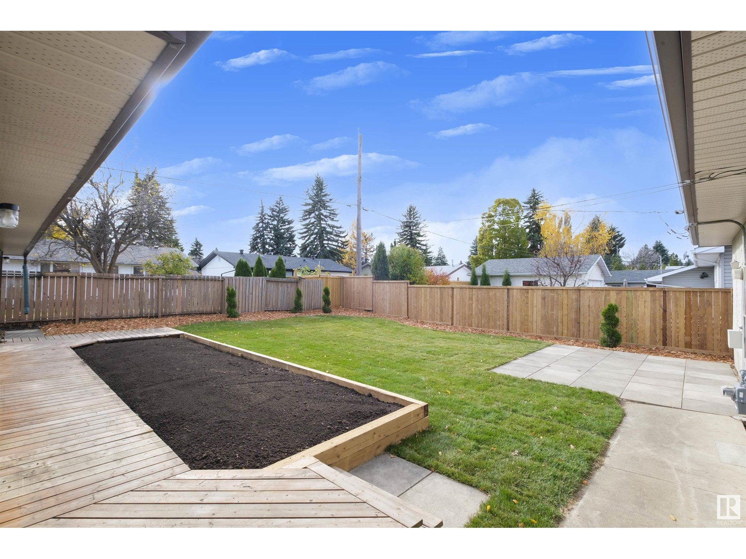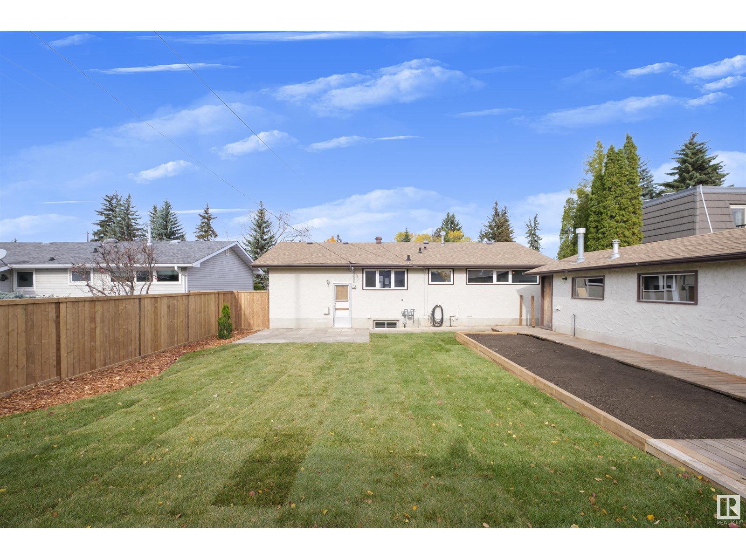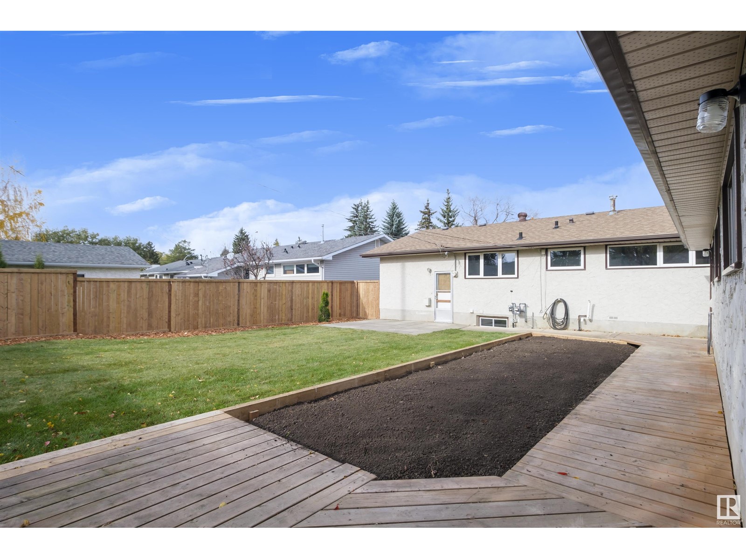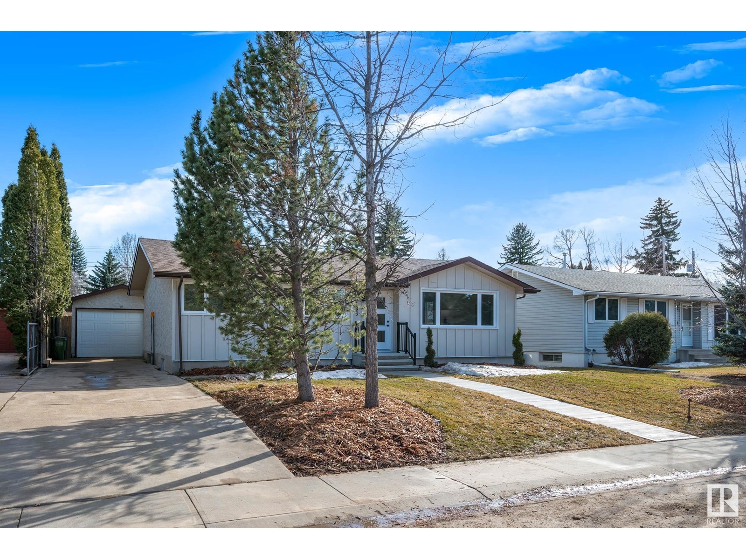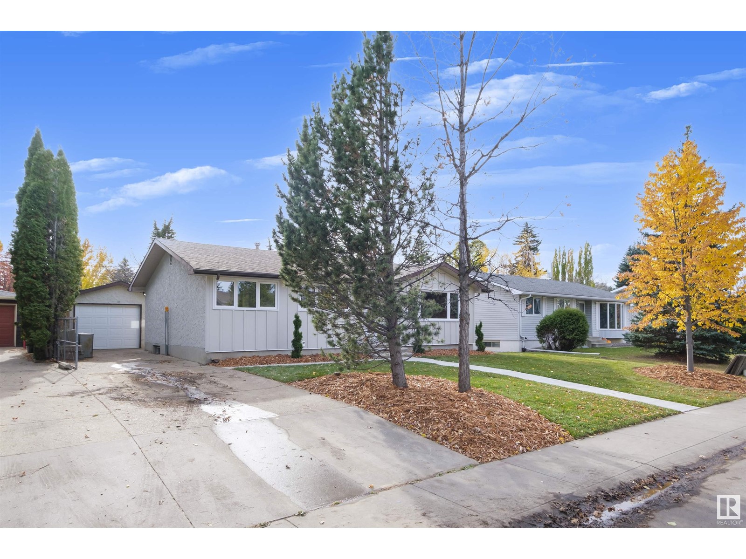15105 77 Av Nw Edmonton, Alberta T5R 3B5
$695,000
Professionally renovated and fully landscaped, this 5-bedroom, 3-bathroom, fully finished bungalow in Rio Terrace is now available. The property has undergone a stunning full renovation by STEP Contractors, featuring a spacious 6592 SqFt south-facing backyard perfect for family living. The main level offers bright, open concept living with large windows and sleek finishes, including three bedrooms and a beautifully appointed full bathroom with dual sinks. The kitchen is equipped with new SS appliances, gleaming quartz countertops, an island, and custom cabinetry. The lower level offers a large entertaining area, two spacious bedrooms, and an additional bathroom. Every aspect of the home is brand new, including Hardie Board siding, newer windows, doors, flooring, furnace, water tank, and fencing. Conveniently located within one block of Rio Terrace School, playgrounds, parks, and shops, this home is also within walking distance to river valley trails and a short drive to LOCA market and Laurier Dog Park. (id:61585)
Property Details
| MLS® Number | E4430382 |
| Property Type | Single Family |
| Neigbourhood | Rio Terrace |
| Amenities Near By | Public Transit, Schools, Shopping |
| Features | Private Setting, No Back Lane, No Animal Home, No Smoking Home |
Building
| Bathroom Total | 3 |
| Bedrooms Total | 5 |
| Appliances | Dishwasher, Dryer, Garage Door Opener Remote(s), Garage Door Opener, Microwave Range Hood Combo, Microwave, Refrigerator, Stove, Washer |
| Architectural Style | Bungalow |
| Basement Development | Finished |
| Basement Type | Full (finished) |
| Constructed Date | 1960 |
| Construction Style Attachment | Detached |
| Heating Type | Forced Air |
| Stories Total | 1 |
| Size Interior | 1,170 Ft2 |
| Type | House |
Parking
| Detached Garage | |
| Heated Garage |
Land
| Acreage | No |
| Fence Type | Fence |
| Land Amenities | Public Transit, Schools, Shopping |
| Size Irregular | 612.4 |
| Size Total | 612.4 M2 |
| Size Total Text | 612.4 M2 |
Rooms
| Level | Type | Length | Width | Dimensions |
|---|---|---|---|---|
| Basement | Bedroom 4 | 12.1 m | 11.3 m | 12.1 m x 11.3 m |
| Basement | Bedroom 5 | 12.8 m | 11.4 m | 12.8 m x 11.4 m |
| Main Level | Living Room | 13.8 m | 16.5 m | 13.8 m x 16.5 m |
| Main Level | Dining Room | 9.8 m | 9.3 m | 9.8 m x 9.3 m |
| Main Level | Kitchen | 13.7 m | 12.7 m | 13.7 m x 12.7 m |
| Main Level | Primary Bedroom | 13.5 m | 11.1 m | 13.5 m x 11.1 m |
| Main Level | Bedroom 2 | 10.2 m | 10 m | 10.2 m x 10 m |
| Main Level | Bedroom 3 | 10.1 m | 8 m | 10.1 m x 8 m |
Contact Us
Contact us for more information

Katherine Bessette
Associate
3400-10180 101 St Nw
Edmonton, Alberta T5J 3S4
(855) 623-6900








