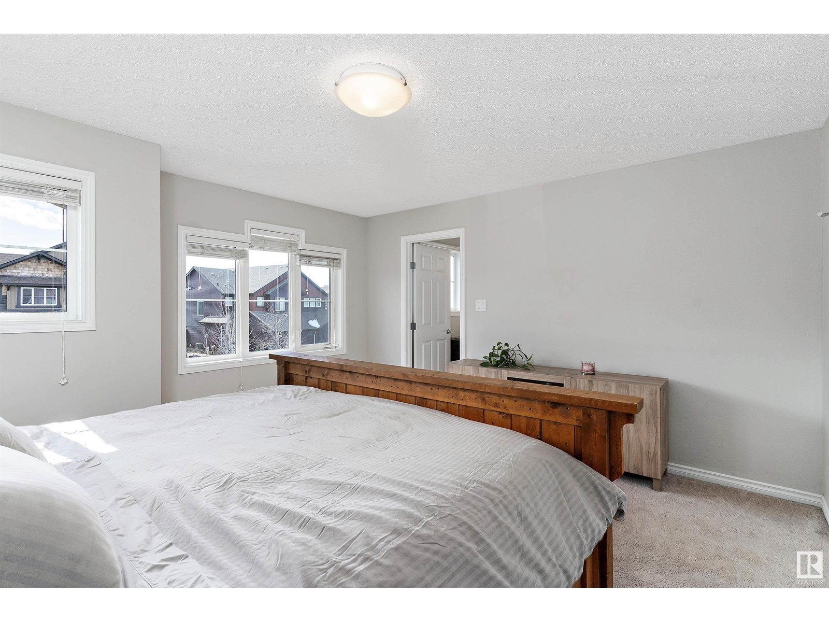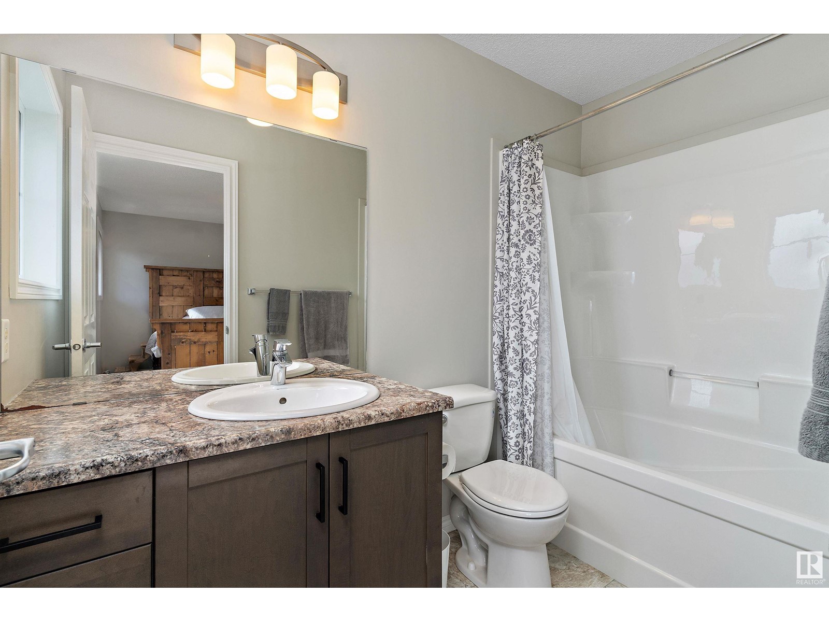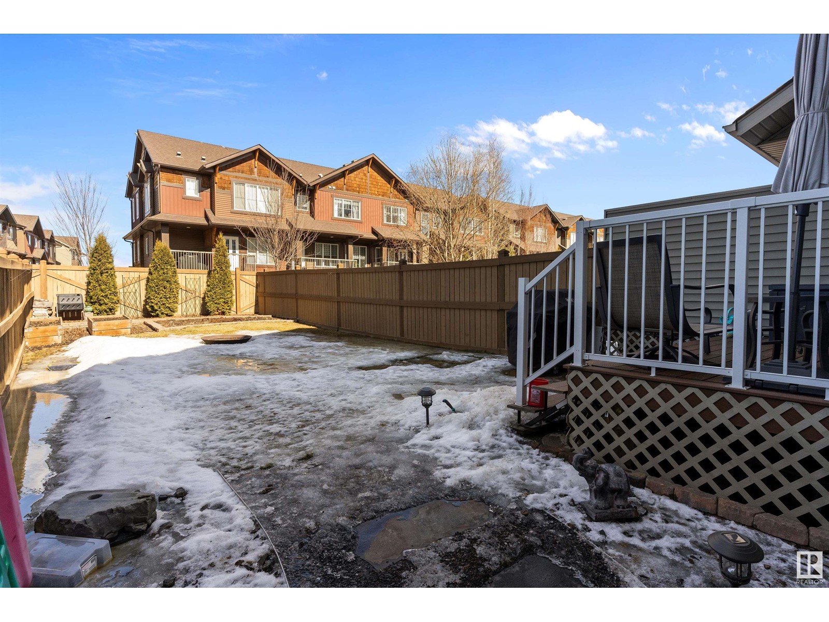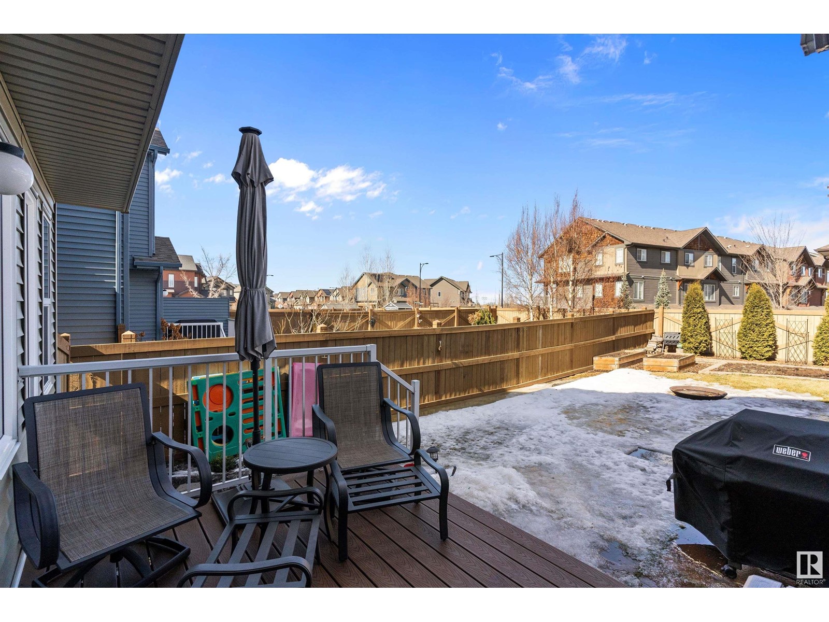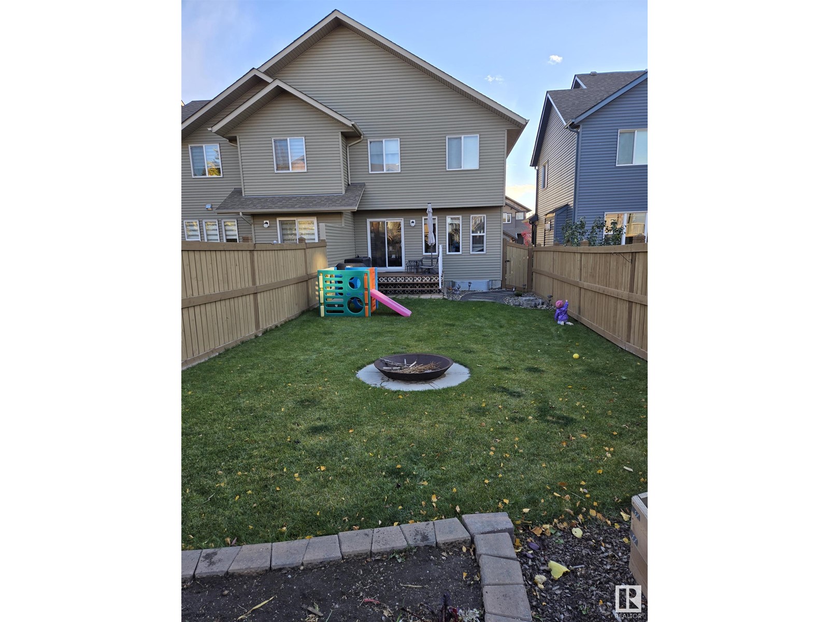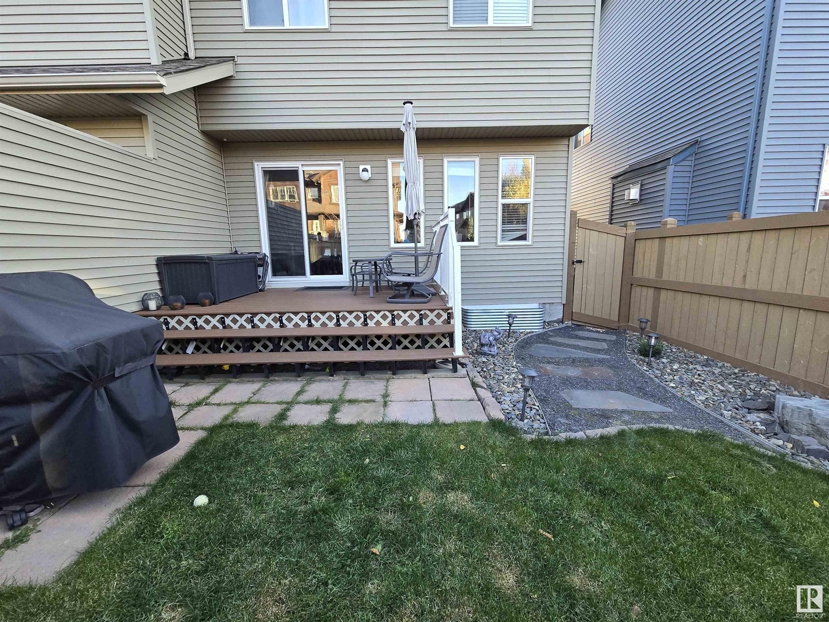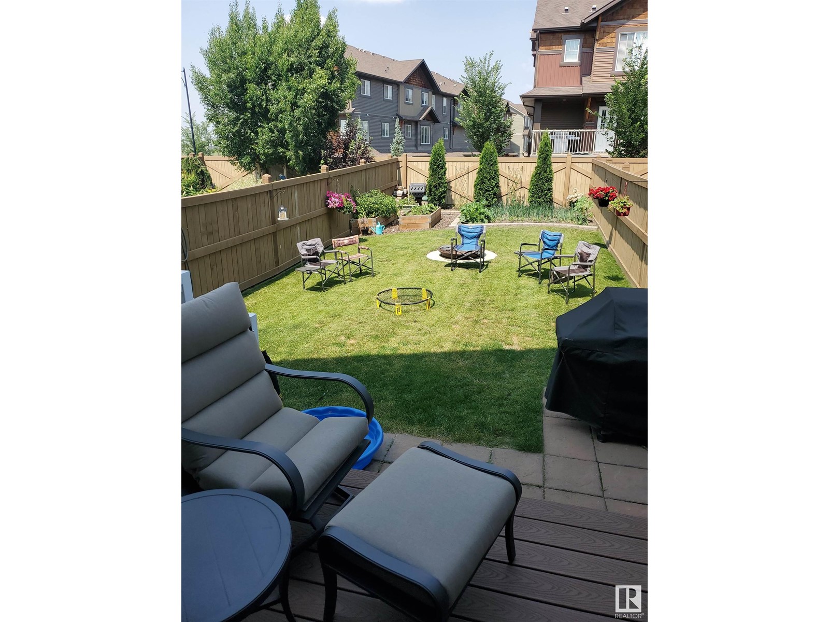1512 Graydon Hill Pt Sw Edmonton, Alberta T6W 3C7
$449,900
Welcome home to this spacious and well maintained duplex in a prime location, just minutes from the Anthony Henday and a variety of amenities. With no condo fees, you’ll enjoy the freedom of homeownership without extra costs! Step inside to an inviting open concept main floor featuring a bright living room with a cozy gas fireplace. The living room flows seamlessly into the dining area and modern kitchen, perfect for entertaining. Upstairs you’ll find two generously sized bedrooms plus a large master suite with a private ensuite, as well as the convenient laundry room. The fully fenced and landscaped backyard is ready for summer fun, complete with a deck and fire pit. Installed in 2023, the solar panel system is no maintenance and reduces your utility costs. This home is located in a fantastic neighbourhood with schools, shopping, parks, and restaurants nearby. It's a perfect fit for anyone looking for comfort, community, and convenience! (id:61585)
Property Details
| MLS® Number | E4427546 |
| Property Type | Single Family |
| Neigbourhood | Graydon Hill |
| Amenities Near By | Airport, Golf Course, Playground, Public Transit, Schools, Shopping |
| Features | See Remarks |
| Structure | Deck, Fire Pit |
Building
| Bathroom Total | 3 |
| Bedrooms Total | 3 |
| Appliances | Dishwasher, Dryer, Garage Door Opener Remote(s), Garage Door Opener, Microwave Range Hood Combo, Refrigerator, Stove, Washer, Window Coverings |
| Basement Development | Unfinished |
| Basement Type | Full (unfinished) |
| Constructed Date | 2015 |
| Construction Style Attachment | Semi-detached |
| Fireplace Fuel | Gas |
| Fireplace Present | Yes |
| Fireplace Type | Unknown |
| Half Bath Total | 1 |
| Heating Type | Forced Air |
| Stories Total | 2 |
| Size Interior | 1,419 Ft2 |
| Type | Duplex |
Parking
| Attached Garage |
Land
| Acreage | No |
| Fence Type | Fence |
| Land Amenities | Airport, Golf Course, Playground, Public Transit, Schools, Shopping |
| Size Irregular | 284.85 |
| Size Total | 284.85 M2 |
| Size Total Text | 284.85 M2 |
Rooms
| Level | Type | Length | Width | Dimensions |
|---|---|---|---|---|
| Main Level | Living Room | 4.31 m | 3.67 m | 4.31 m x 3.67 m |
| Main Level | Dining Room | 3.08 m | 2.28 m | 3.08 m x 2.28 m |
| Main Level | Kitchen | 3.28 m | 2.35 m | 3.28 m x 2.35 m |
| Upper Level | Primary Bedroom | 4.25 m | 4.19 m | 4.25 m x 4.19 m |
| Upper Level | Bedroom 2 | 3.91 m | 2.34 m | 3.91 m x 2.34 m |
| Upper Level | Bedroom 3 | 4.4 m | 2.84 m | 4.4 m x 2.84 m |
| Upper Level | Laundry Room | 1.84 m | 1.83 m | 1.84 m x 1.83 m |
Contact Us
Contact us for more information

Tyler J. Ellis
Associate
(780) 306-5701
www.houseforsaleinedmonton.ca/
3400-10180 101 St Nw
Edmonton, Alberta T5J 3S4
(855) 623-6900


















