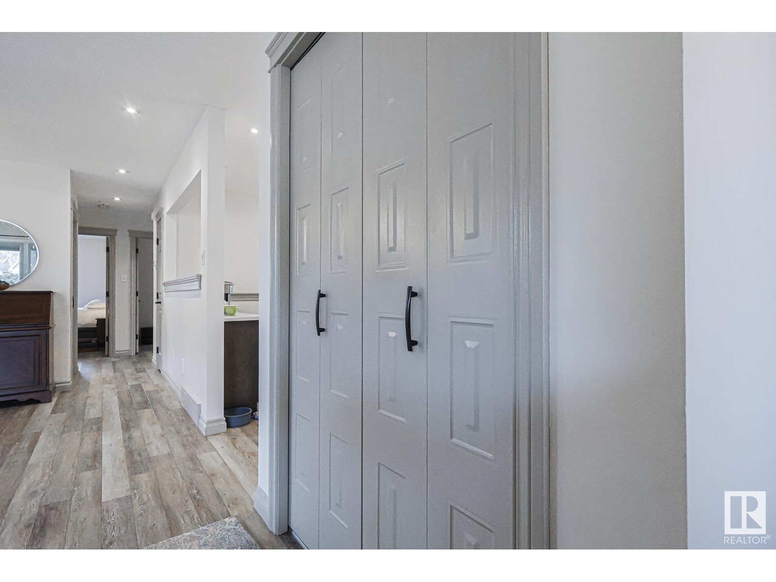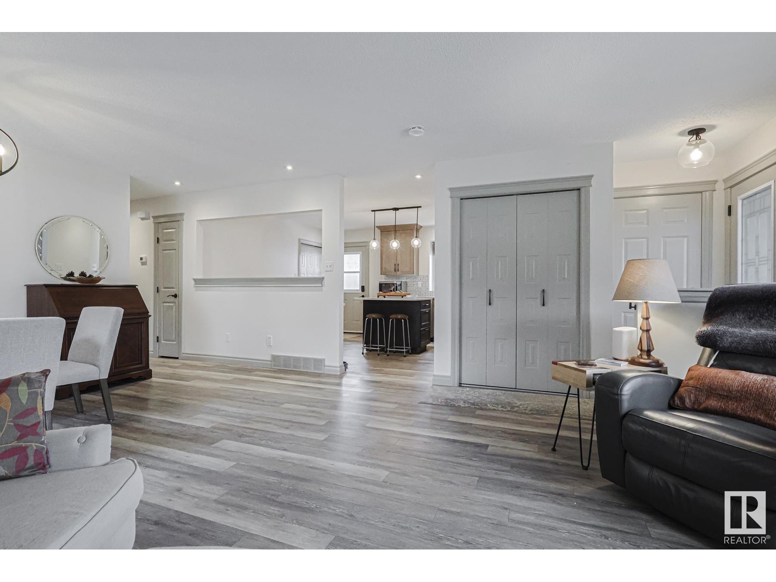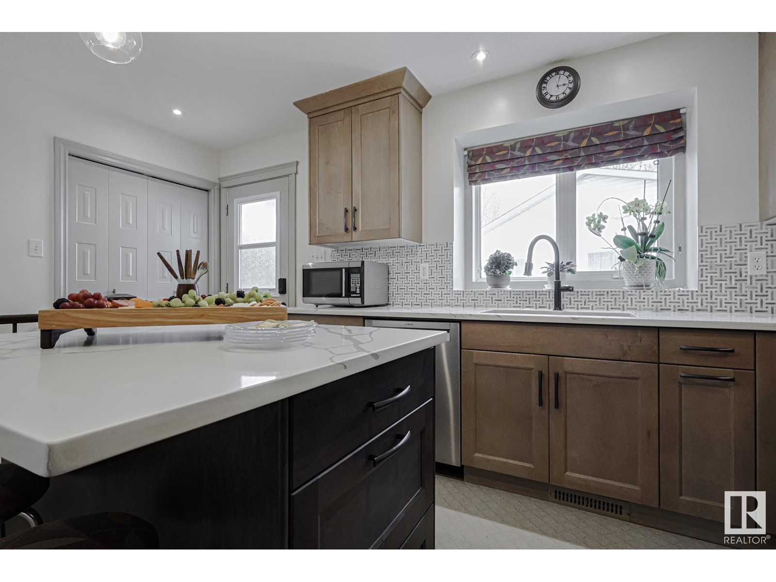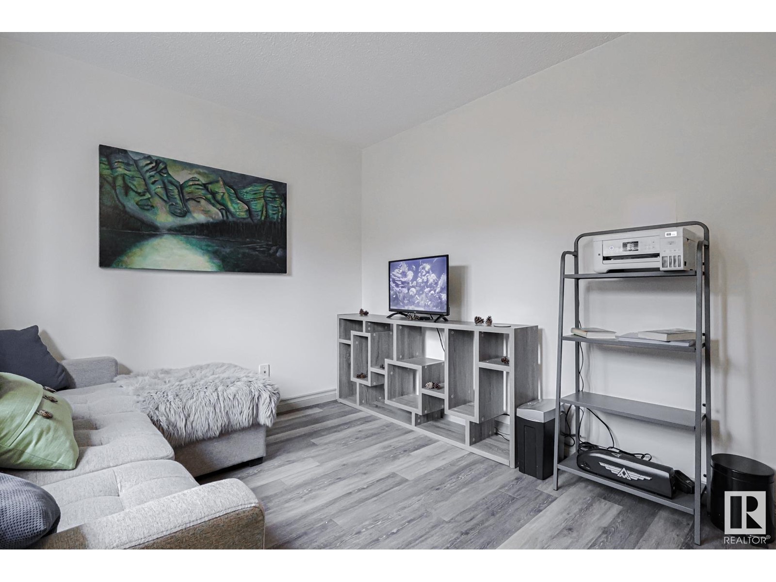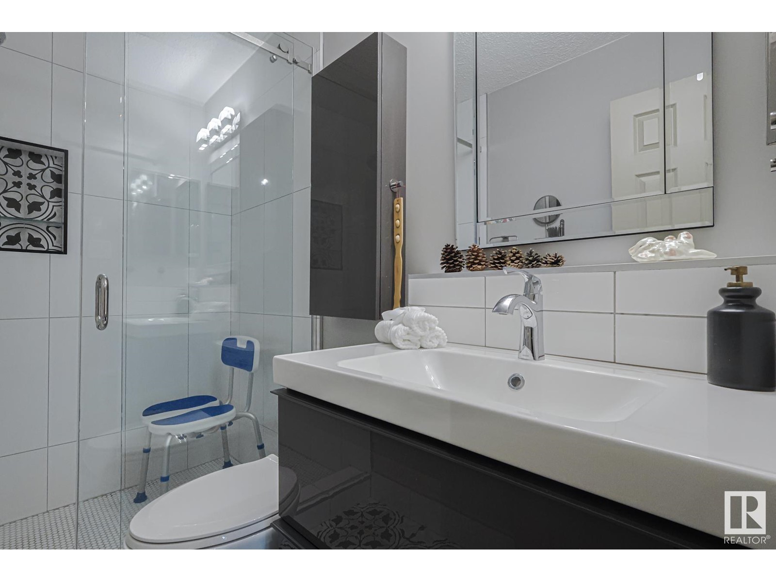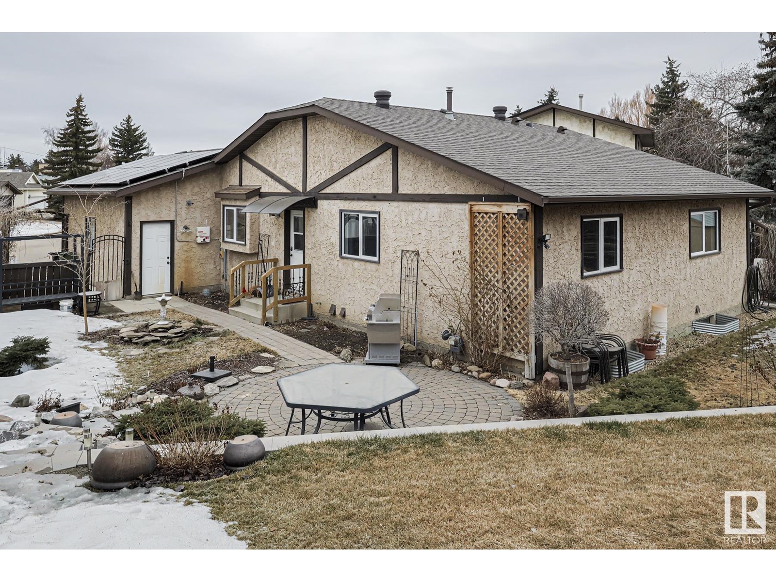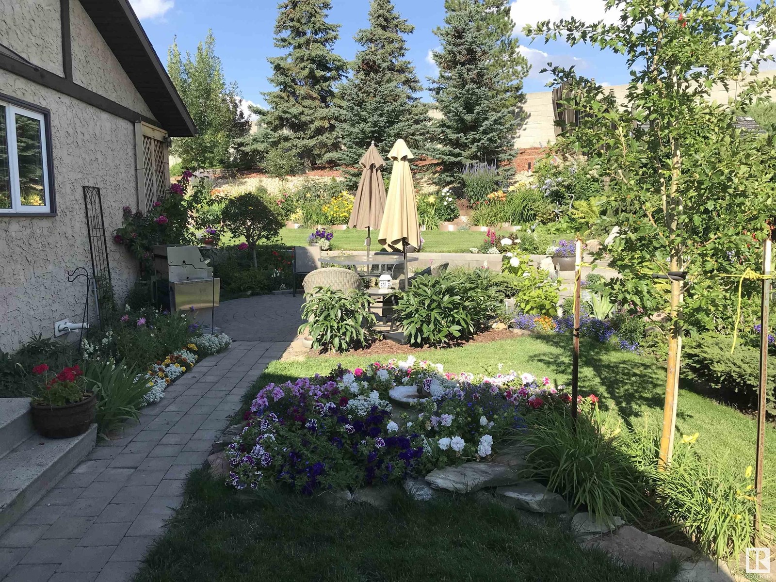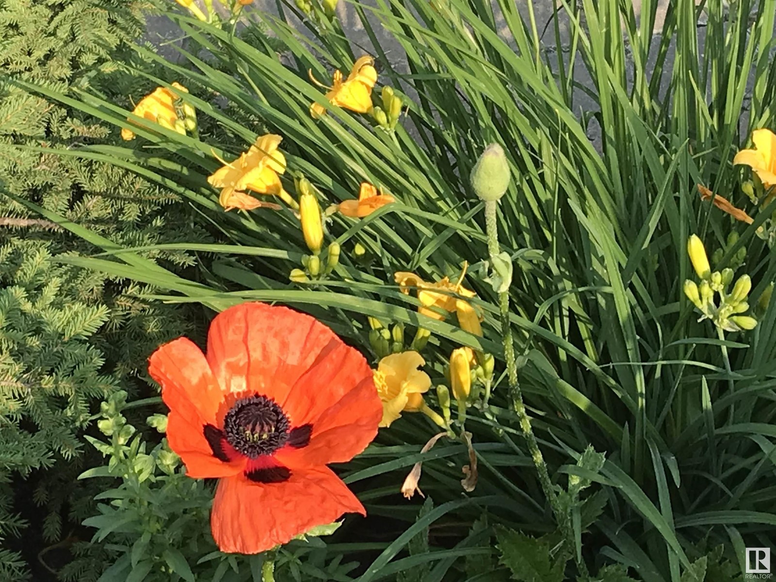1523 104 St Nw Edmonton, Alberta T6J 5T2
$525,000
Beautifully updated 1225 sq ft Bearspaw bungalow with radiant heated 20'x22' double attached garage and .23 acre pie lot! Living room features luxury vinyl plank flooring, modern direct vent gas fireplace with mantle and bay window. Totally renovated kitchen (2021) graced by Birch cabinets built by Bigstone Cabinets with carousels in corners, 12 drawers, center island and beverage bar. Main bathroom renovated (2021) with porcelain tile floors, high rise toilet, subway tile tub surround and full drawer vanity. Huge primary bedroom with LG laundry tower w/ThinQ tech. Renovated (2021) spa-like ensuite with walk-in shower and full drawer vanity. Two more bedrooms on main also make for nice yoga/hobby room and a cozy TV/reading room. Basement has a grand family room, three piece bathroom, sewing/laundry room, craft/den/recreation room, snack bar card room, high efficiency furnace and lots of storage. Solar microgeneration system saves you $$$ on electricity. Yard has greenhouse, garden, shed and big patio! (id:61585)
Property Details
| MLS® Number | E4427924 |
| Property Type | Single Family |
| Neigbourhood | Bearspaw (Edmonton) |
| Amenities Near By | Public Transit, Schools, Shopping |
| Parking Space Total | 4 |
| Structure | Greenhouse, Patio(s) |
Building
| Bathroom Total | 3 |
| Bedrooms Total | 3 |
| Appliances | Dishwasher, Garage Door Opener Remote(s), Garage Door Opener, Hood Fan, Refrigerator, Washer/dryer Stack-up, Storage Shed, Stove, Window Coverings |
| Architectural Style | Bungalow |
| Basement Development | Partially Finished |
| Basement Type | Full (partially Finished) |
| Constructed Date | 1983 |
| Construction Style Attachment | Detached |
| Fireplace Fuel | Gas |
| Fireplace Present | Yes |
| Fireplace Type | Unknown |
| Heating Type | Forced Air |
| Stories Total | 1 |
| Size Interior | 1,225 Ft2 |
| Type | House |
Parking
| Attached Garage |
Land
| Acreage | No |
| Fence Type | Fence |
| Land Amenities | Public Transit, Schools, Shopping |
| Size Irregular | 935.2 |
| Size Total | 935.2 M2 |
| Size Total Text | 935.2 M2 |
Rooms
| Level | Type | Length | Width | Dimensions |
|---|---|---|---|---|
| Basement | Family Room | 5.12 m | 6.27 m | 5.12 m x 6.27 m |
| Basement | Den | 3.14 m | 3.47 m | 3.14 m x 3.47 m |
| Basement | Recreation Room | 4.4 m | 5.34 m | 4.4 m x 5.34 m |
| Basement | Laundry Room | 2.96 m | 3.23 m | 2.96 m x 3.23 m |
| Basement | Utility Room | 2.24 m | 5.27 m | 2.24 m x 5.27 m |
| Main Level | Living Room | 4.43 m | 4.67 m | 4.43 m x 4.67 m |
| Main Level | Dining Room | 2.41 m | 4.65 m | 2.41 m x 4.65 m |
| Main Level | Kitchen | 4.01 m | 4.65 m | 4.01 m x 4.65 m |
| Main Level | Primary Bedroom | 3.58 m | 3.77 m | 3.58 m x 3.77 m |
| Main Level | Bedroom 2 | 3.75 m | 4.24 m | 3.75 m x 4.24 m |
| Main Level | Bedroom 3 | 2.52 m | 3.2 m | 2.52 m x 3.2 m |
Contact Us
Contact us for more information

Bruce G. Weiss
Associate
(780) 481-1144
1 (866) 481-2950
www.bruceweiss.com/
www.instagram.com/bruce.weiss.agent/
201-5607 199 St Nw
Edmonton, Alberta T6M 0M8
(780) 481-2950
(780) 481-1144


