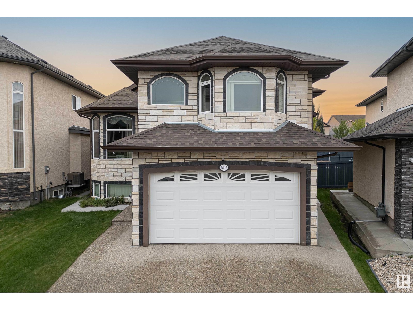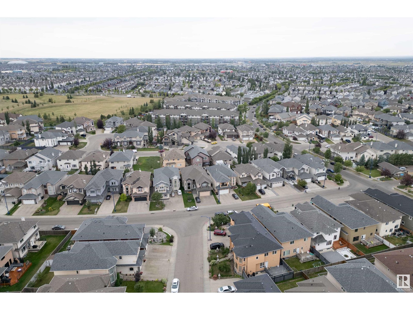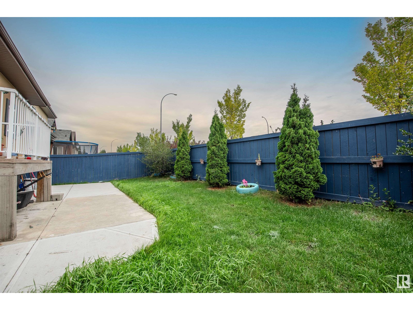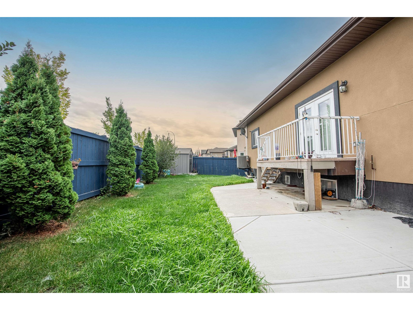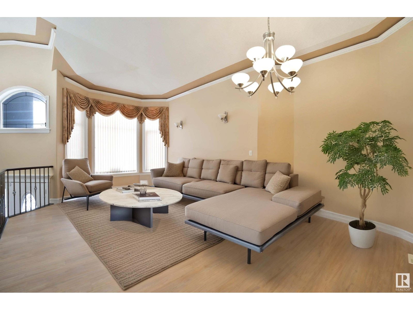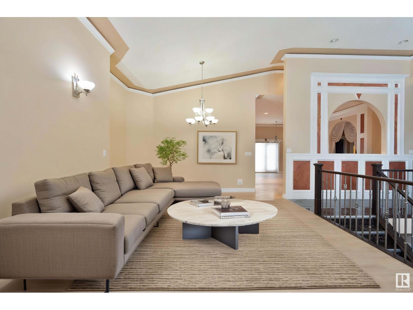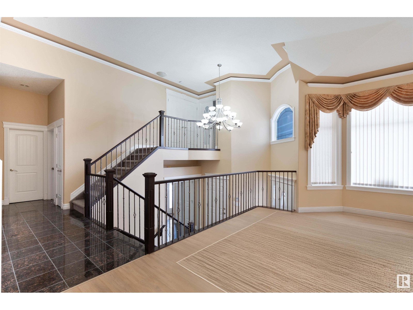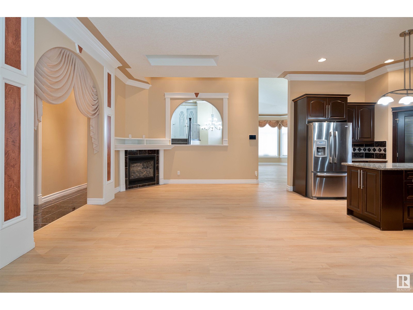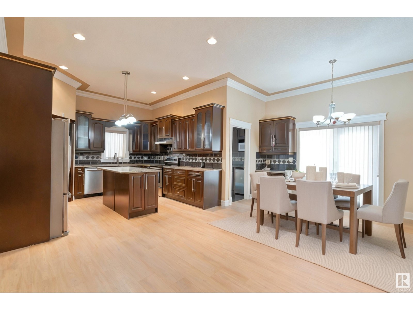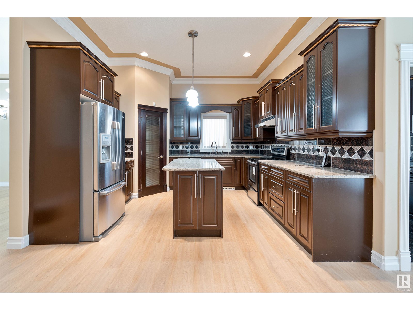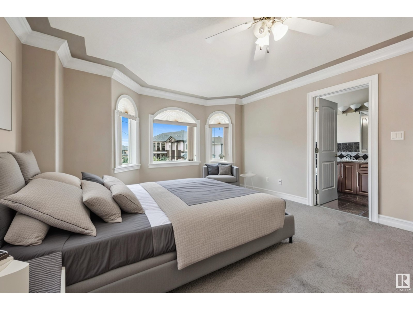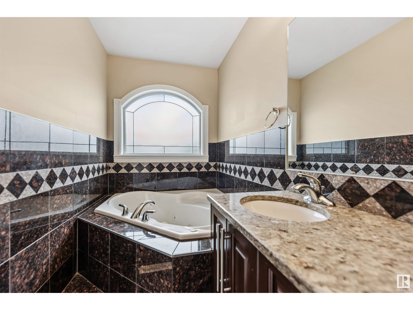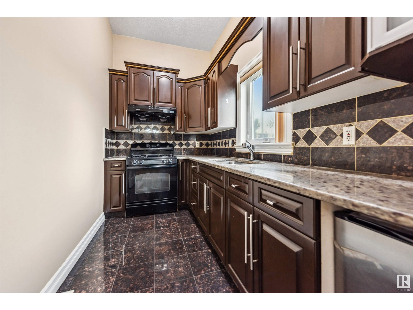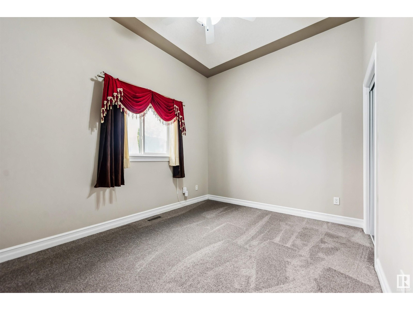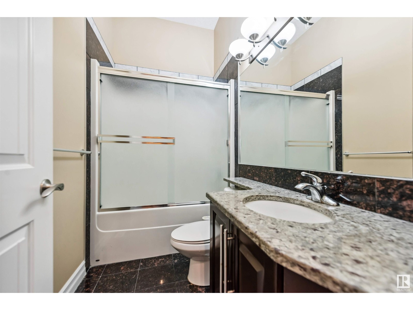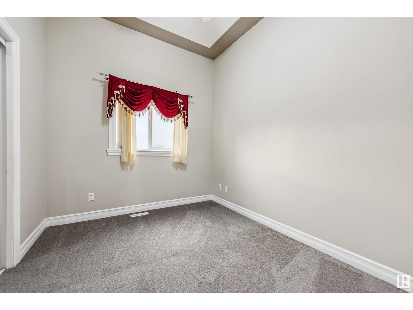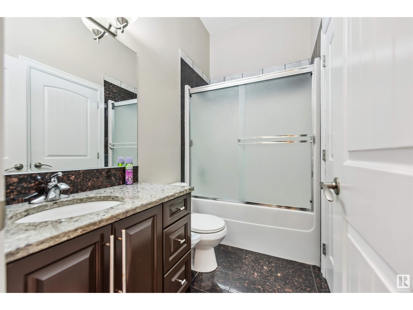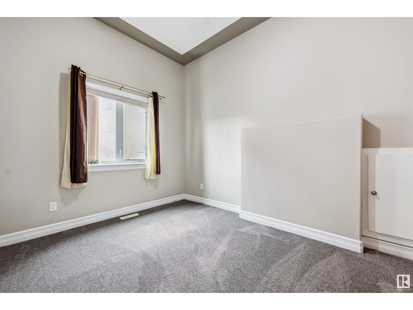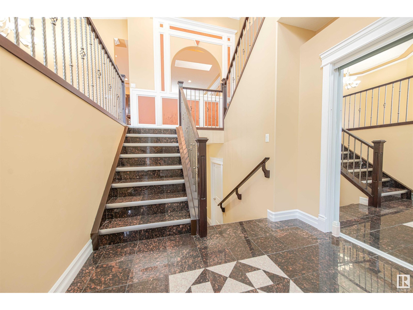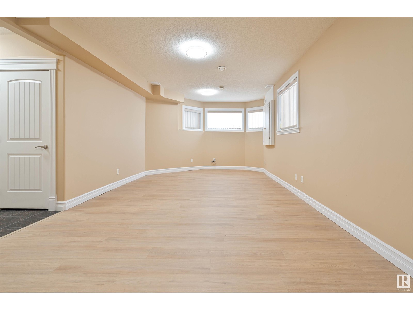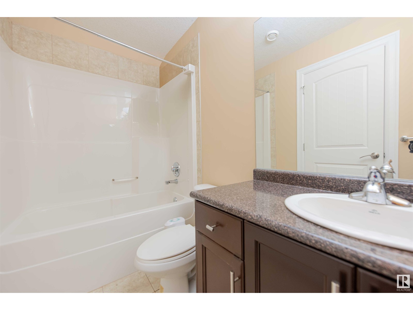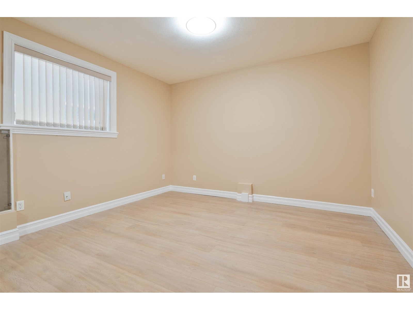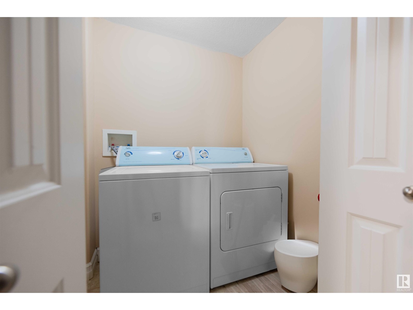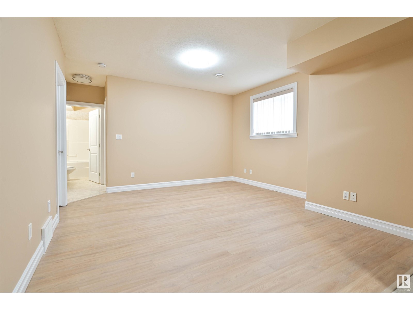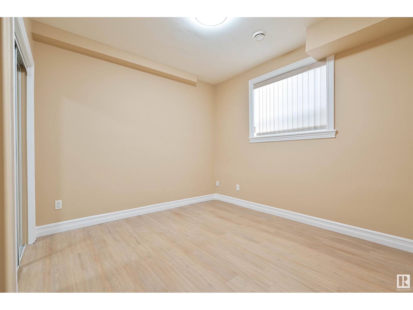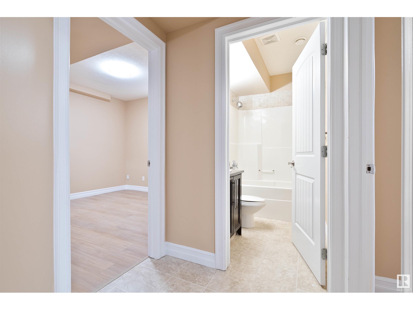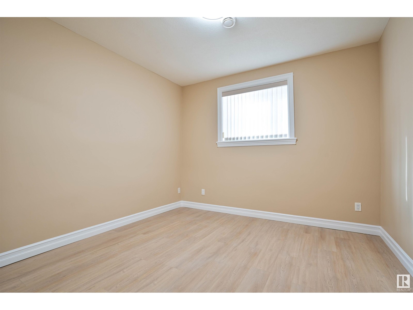1527 67 St Sw Edmonton, Alberta T6X 0G8
$789,000
Beautiful Bi-Level Home with Legal In-Law Suite & Separate Entry in Sunset Valley Estates! This stunning custom-built home features an open layout, central A/C, and a fully finished basement with legal suites. Recently upgraded with new vinyl plank flooring, new carpets, and fresh paint, the main floor boasts a spacious living room, family room, modern kitchen, Chef's kitchen, three bedrooms, and two full bathrooms. A few steps up, the private primary suite offers a large bedroom, walk-in closet, and a 4-piece ensuite. Laundry is also conveniently located on this level. The basement includes two separate legal suites, each with a full kitchen, laundry, rec room, three bedrooms, and two bathrooms—ideal for rental income or multi-generational living. Outside, enjoy a full-size concrete patio, a concrete pad surrounding the home, and a double-car garage. Located near schools, shopping, transit, and parks, this home is a must-see! Schedule your showing today! (id:61585)
Property Details
| MLS® Number | E4428616 |
| Property Type | Single Family |
| Neigbourhood | Summerside |
| Amenities Near By | Golf Course, Public Transit, Schools, Shopping |
| Features | Cul-de-sac, No Smoking Home |
| Structure | Deck, Patio(s) |
Building
| Bathroom Total | 5 |
| Bedrooms Total | 7 |
| Amenities | Ceiling - 10ft |
| Appliances | Dishwasher, Dryer, Freezer, Storage Shed, Gas Stove(s), Central Vacuum, Washer, Window Coverings, Refrigerator, Two Stoves |
| Architectural Style | Bi-level |
| Basement Development | Finished |
| Basement Features | Suite |
| Basement Type | Full (finished) |
| Ceiling Type | Vaulted |
| Constructed Date | 2009 |
| Construction Style Attachment | Detached |
| Cooling Type | Central Air Conditioning |
| Fire Protection | Smoke Detectors |
| Heating Type | Forced Air |
| Size Interior | 2,027 Ft2 |
| Type | House |
Parking
| Attached Garage |
Land
| Acreage | No |
| Fence Type | Fence |
| Land Amenities | Golf Course, Public Transit, Schools, Shopping |
| Size Irregular | 479.92 |
| Size Total | 479.92 M2 |
| Size Total Text | 479.92 M2 |
Rooms
| Level | Type | Length | Width | Dimensions |
|---|---|---|---|---|
| Above | Living Room | 26.4 m | 26.4 m x Measurements not available | |
| Above | Dining Room | 28 m | 28 m x Measurements not available | |
| Above | Kitchen | 13.4 m | 13.4 m x Measurements not available | |
| Above | Bedroom 2 | 11.4 m | 11.4 m x Measurements not available | |
| Above | Bedroom 3 | 9.8 m | 9.8 m x Measurements not available | |
| Above | Bedroom 4 | 8.7 m | 8.7 m x Measurements not available | |
| Basement | Bedroom 5 | 11.9 m | 11.9 m x Measurements not available | |
| Basement | Bedroom 6 | 10.3 m | 10.3 m x Measurements not available | |
| Basement | Additional Bedroom | 13.6 m | 13.6 m x Measurements not available | |
| Basement | Recreation Room | 30.1 m | 30.1 m x Measurements not available | |
| Upper Level | Primary Bedroom | 20.1 m | 20.1 m x Measurements not available |
Contact Us
Contact us for more information

Sahil Sharma
Associate
1400-10665 Jasper Ave Nw
Edmonton, Alberta T5J 3S9
(403) 262-7653
