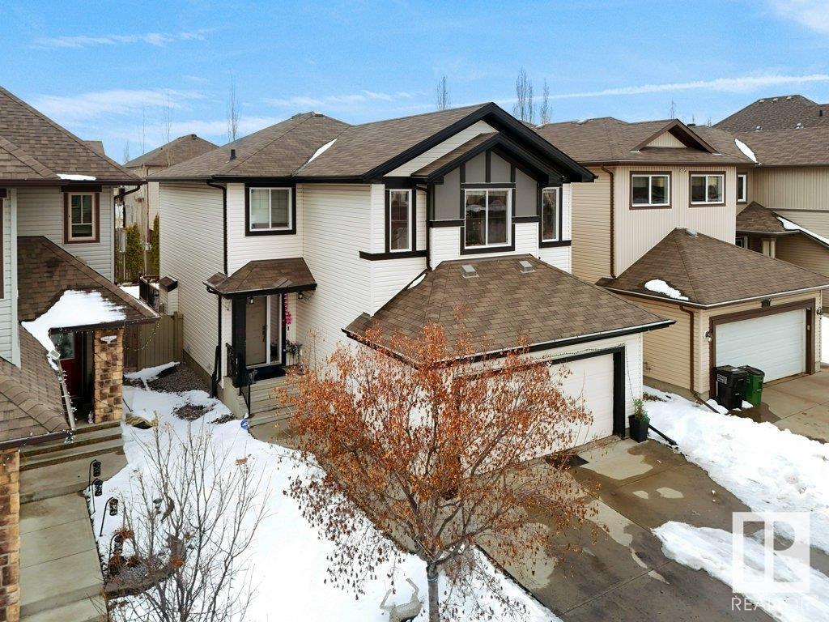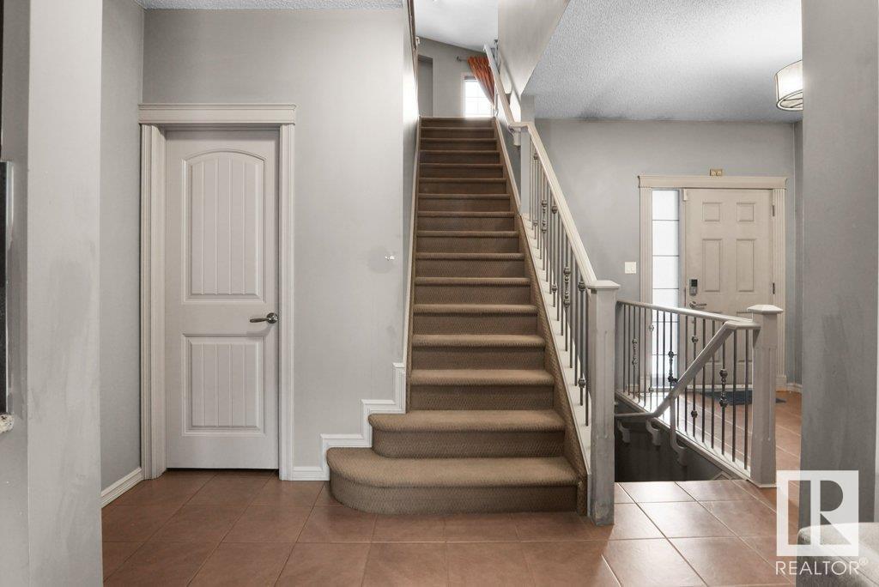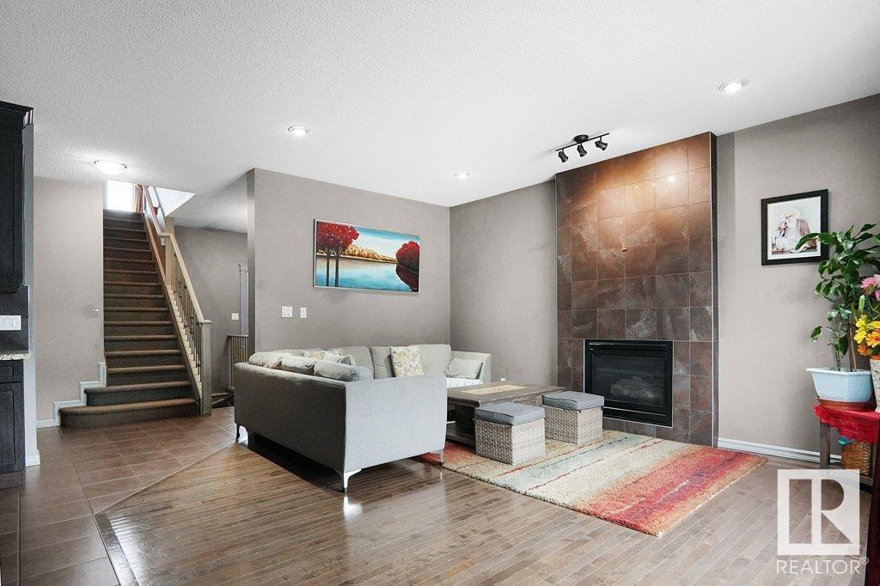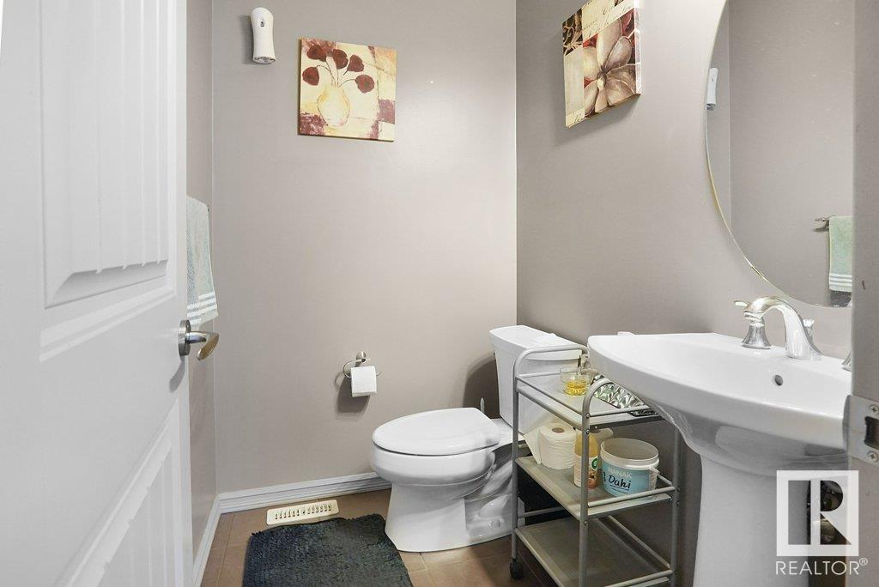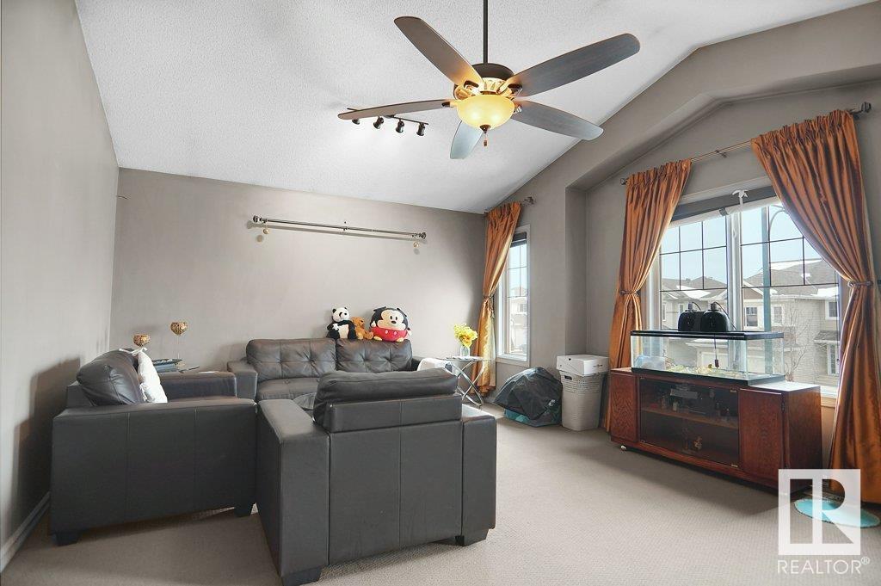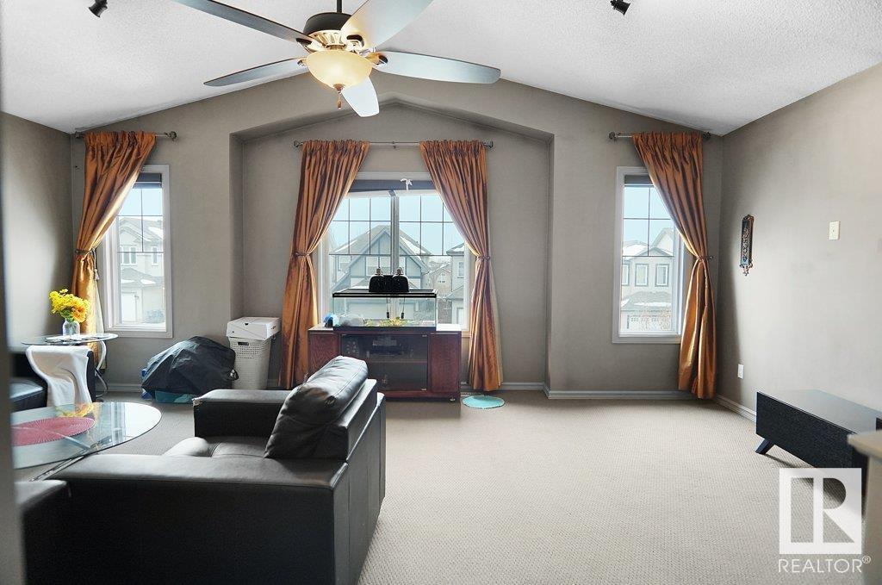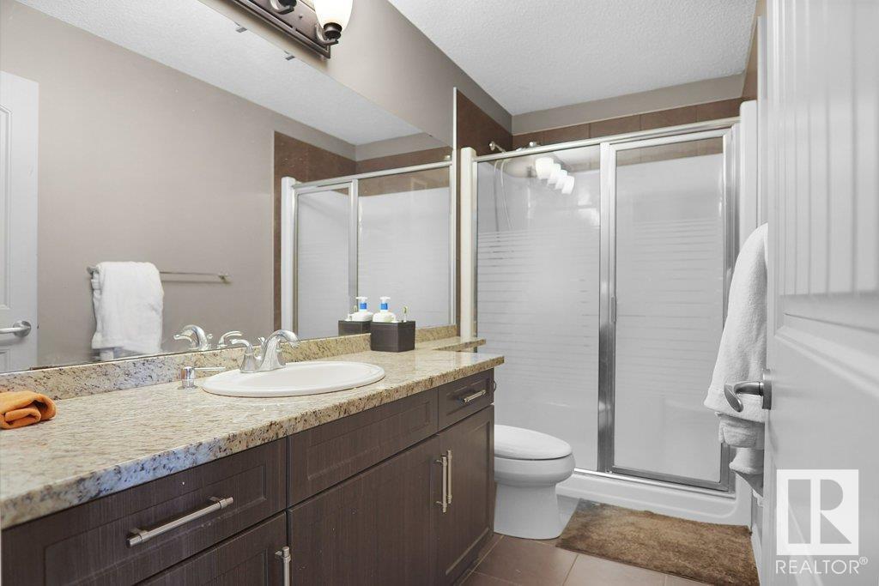1533 36b Av Nw Edmonton, Alberta T6T 0M4
$599,900
This beautiful home features an open-concept layout with 9 ft ceilings on the main floor, creating a bright and airy feel. The gourmet kitchen is equipped with top-tier Viking appliances, including a dual-fuel range, all-fridge, chimney hood fan, built-in microwave, and a high-tech Miele dishwasher. A walk-through pantry adds convenience with a secondary fridge and an under-counter wine cooler. The spacious living room, complete with a cozy gas fireplace, is ideal for gatherings. The mudroom includes a laundry area with an LG steam washer. Step outside to a sun-filled, south-facing backyard—perfect for relaxation or entertaining. Plus, enjoy the fully finished basement! (id:61585)
Property Details
| MLS® Number | E4428670 |
| Property Type | Single Family |
| Neigbourhood | Tamarack |
| Amenities Near By | Playground, Public Transit, Schools, Shopping |
| Features | See Remarks, Park/reserve |
| Structure | Deck |
Building
| Bathroom Total | 3 |
| Bedrooms Total | 3 |
| Amenities | Ceiling - 9ft |
| Appliances | Dishwasher, Dryer, Garage Door Opener, Hood Fan, Microwave, Refrigerator, Gas Stove(s), Washer, Wine Fridge, See Remarks |
| Basement Development | Finished |
| Basement Type | Full (finished) |
| Constructed Date | 2011 |
| Construction Style Attachment | Detached |
| Fireplace Fuel | Gas |
| Fireplace Present | Yes |
| Fireplace Type | Unknown |
| Half Bath Total | 1 |
| Heating Type | Forced Air |
| Stories Total | 2 |
| Size Interior | 2,134 Ft2 |
| Type | House |
Parking
| Attached Garage |
Land
| Acreage | No |
| Fence Type | Fence |
| Land Amenities | Playground, Public Transit, Schools, Shopping |
| Size Irregular | 388.85 |
| Size Total | 388.85 M2 |
| Size Total Text | 388.85 M2 |
Rooms
| Level | Type | Length | Width | Dimensions |
|---|---|---|---|---|
| Main Level | Living Room | Measurements not available | ||
| Main Level | Dining Room | Measurements not available | ||
| Main Level | Kitchen | Measurements not available | ||
| Main Level | Laundry Room | Measurements not available | ||
| Upper Level | Primary Bedroom | Measurements not available | ||
| Upper Level | Bedroom 2 | Measurements not available | ||
| Upper Level | Bedroom 3 | Measurements not available | ||
| Upper Level | Bonus Room | Measurements not available |
Contact Us
Contact us for more information
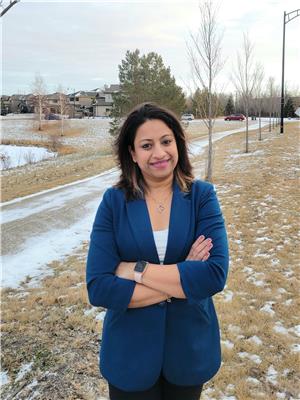
Mansi Aggarwal
Associate
200-10471 178 St Nw
Edmonton, Alberta T5S 1R5
(780) 540-7590
(780) 540-7591

