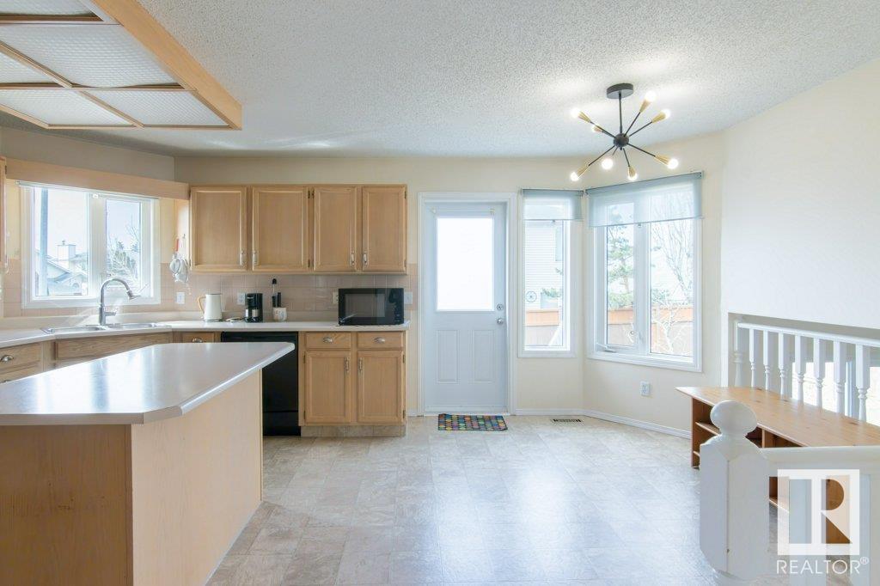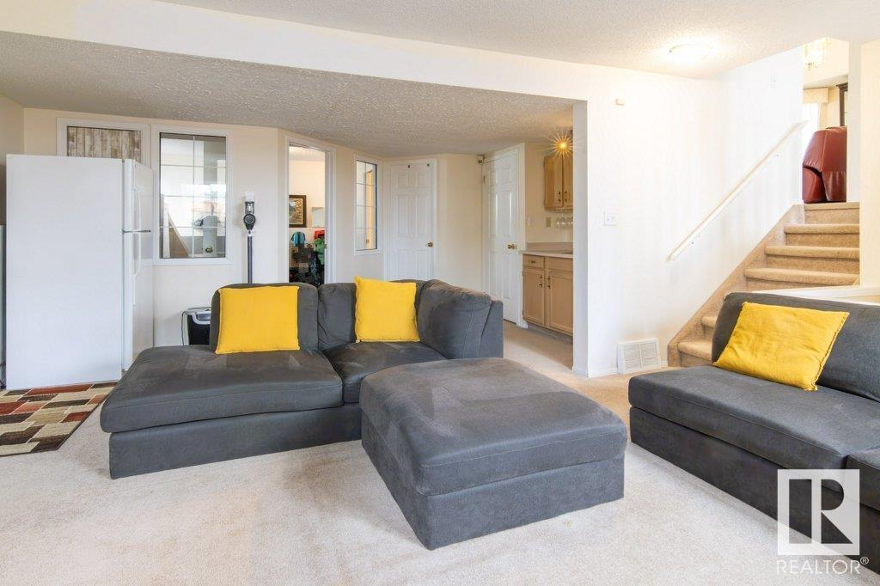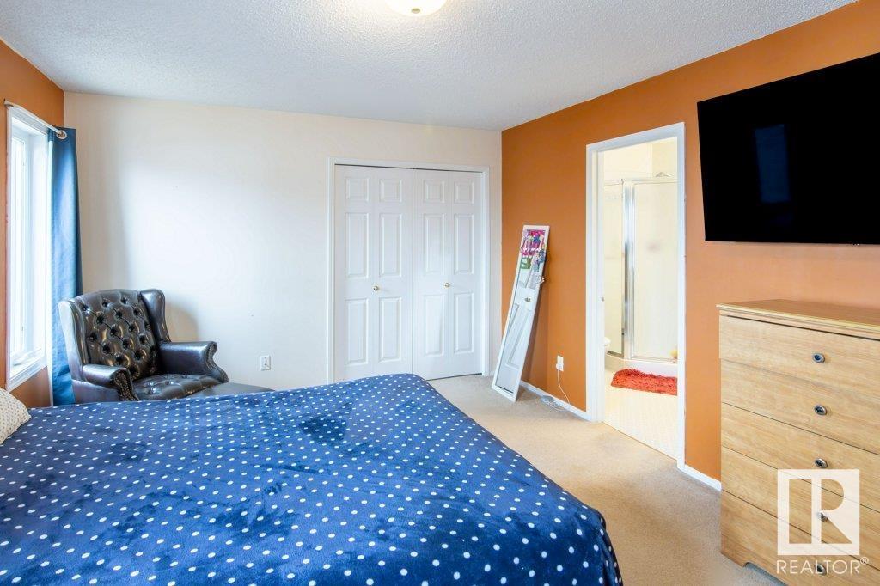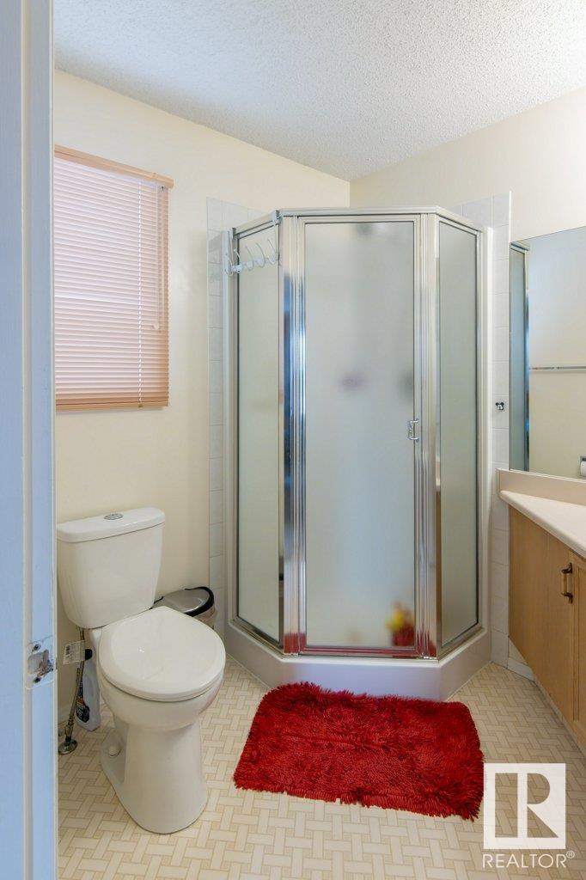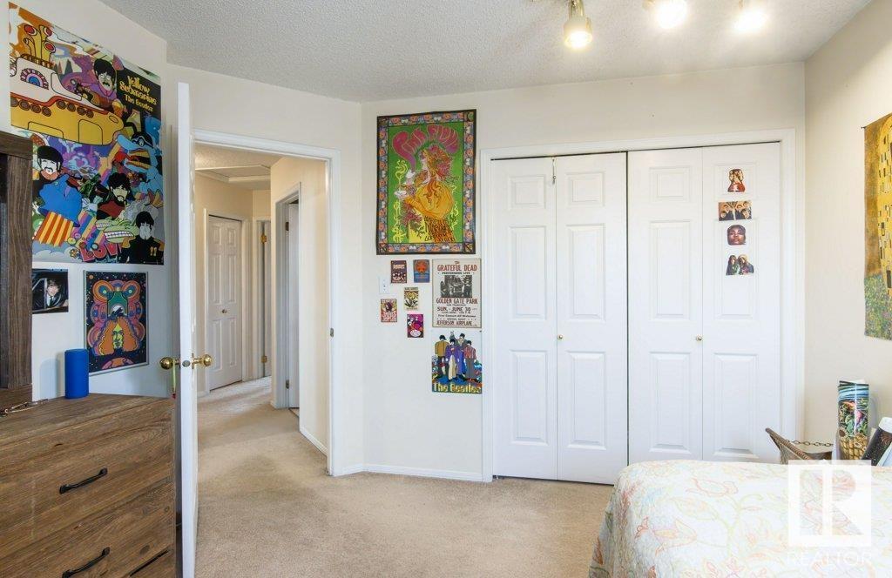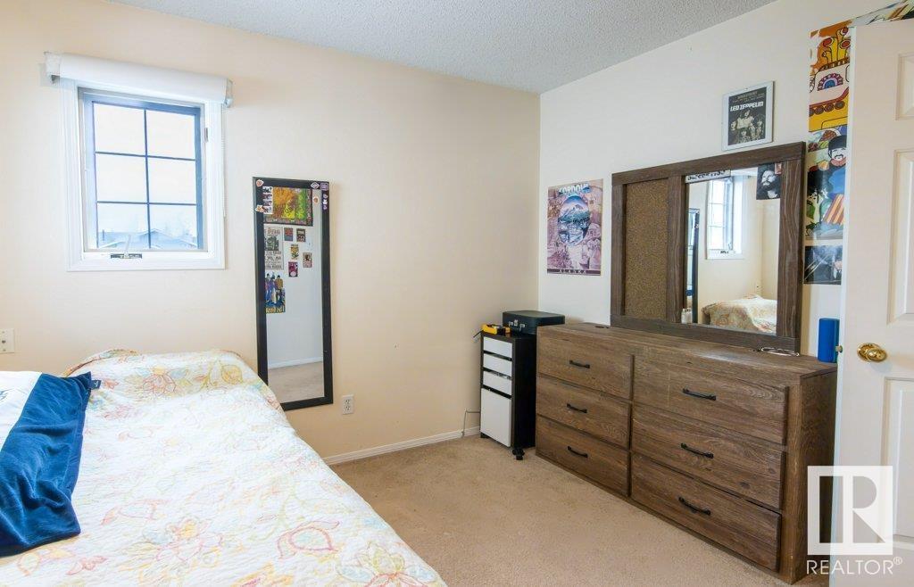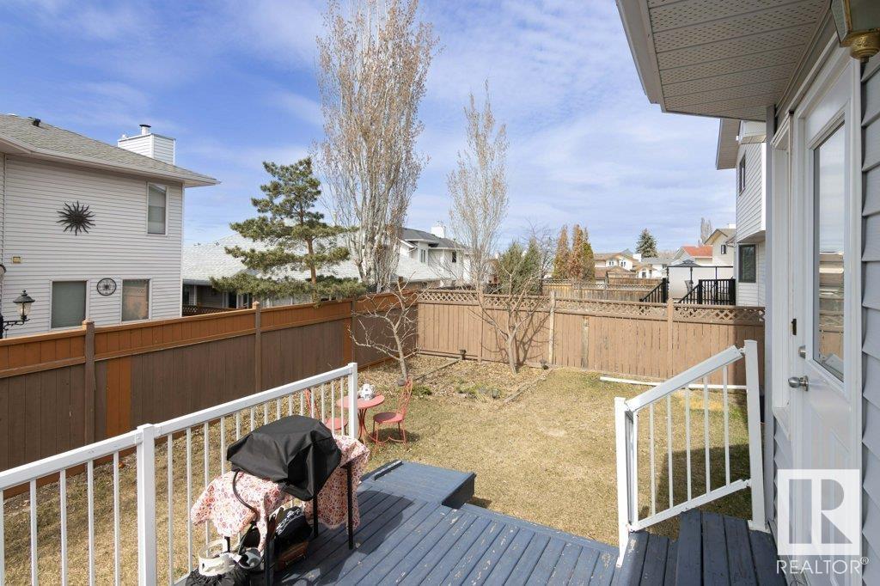15408 67 St Nw Edmonton, Alberta T5Z 2W8
$469,900
This beautiful bright 4 level split, with just over 1250sqft is situated on a quiet street in the North East community of Ozerna. This home features a total of 4 bedrooms & 3 full bathrooms & a Double Attached garage. The main floor has an open kitchen with large breakfast nook & a door leading to the deck & a nicely landscaped yard that hosts 2 apple trees, plus a charming living room & dining room on the main floor & plenty of large windows complete this level. The upper floor is complete with 3 bedrooms, the primary bedroom is spacious & includes dual closets & a 3 piece ensuite bathroom. The family room on the 3rd level comes with a gas fireplace, a wet bar, and a 4th bedroom. The newly renovated basement boasts a large rec room and laundry room. Upgrades include, a new front & back door and a new front window in the living room, Central A/C, new shingles, new furnace & new lino in the kitchen. This home has a very functional layout for any size family. Close to parks, schools, and all amenities. (id:61585)
Property Details
| MLS® Number | E4431825 |
| Property Type | Single Family |
| Neigbourhood | Ozerna |
| Amenities Near By | Playground, Schools, Shopping |
| Features | Corner Site, No Back Lane, Wet Bar |
| Structure | Deck |
Building
| Bathroom Total | 3 |
| Bedrooms Total | 3 |
| Appliances | Dishwasher, Dryer, Garage Door Opener Remote(s), Garage Door Opener, Gas Stove(s), Washer, Window Coverings, Refrigerator |
| Basement Development | Finished |
| Basement Type | Full (finished) |
| Constructed Date | 1988 |
| Construction Style Attachment | Detached |
| Fireplace Fuel | Gas |
| Fireplace Present | Yes |
| Fireplace Type | Unknown |
| Heating Type | Forced Air |
| Size Interior | 1,261 Ft2 |
| Type | House |
Parking
| Attached Garage |
Land
| Acreage | No |
| Land Amenities | Playground, Schools, Shopping |
| Size Irregular | 462.91 |
| Size Total | 462.91 M2 |
| Size Total Text | 462.91 M2 |
Rooms
| Level | Type | Length | Width | Dimensions |
|---|---|---|---|---|
| Basement | Recreation Room | 5.32 m | 448 m | 5.32 m x 448 m |
| Lower Level | Family Room | 4.85 m | 6.76 m | 4.85 m x 6.76 m |
| Lower Level | Den | 3.38 m | 4.08 m | 3.38 m x 4.08 m |
| Main Level | Living Room | 3.73 m | 4.02 m | 3.73 m x 4.02 m |
| Main Level | Dining Room | 4.48 m | 2.69 m | 4.48 m x 2.69 m |
| Main Level | Kitchen | 3.68 m | 4.41 m | 3.68 m x 4.41 m |
| Main Level | Breakfast | 2.58 m | 3.36 m | 2.58 m x 3.36 m |
| Upper Level | Primary Bedroom | 4.77 m | 4.14 m | 4.77 m x 4.14 m |
| Upper Level | Bedroom 2 | 3.15 m | 3.18 m | 3.15 m x 3.18 m |
| Upper Level | Bedroom 3 | 2.76 m | 3.7 m | 2.76 m x 3.7 m |
Contact Us
Contact us for more information

Tony T. Estephan
Associate
(780) 988-4067
www.ynottony.ca/
www.facebook.com/Tony-Estephan-Real-Estate-760882997395126/
302-5083 Windermere Blvd Sw
Edmonton, Alberta T6W 0J5
(780) 406-4000
(780) 988-4067








