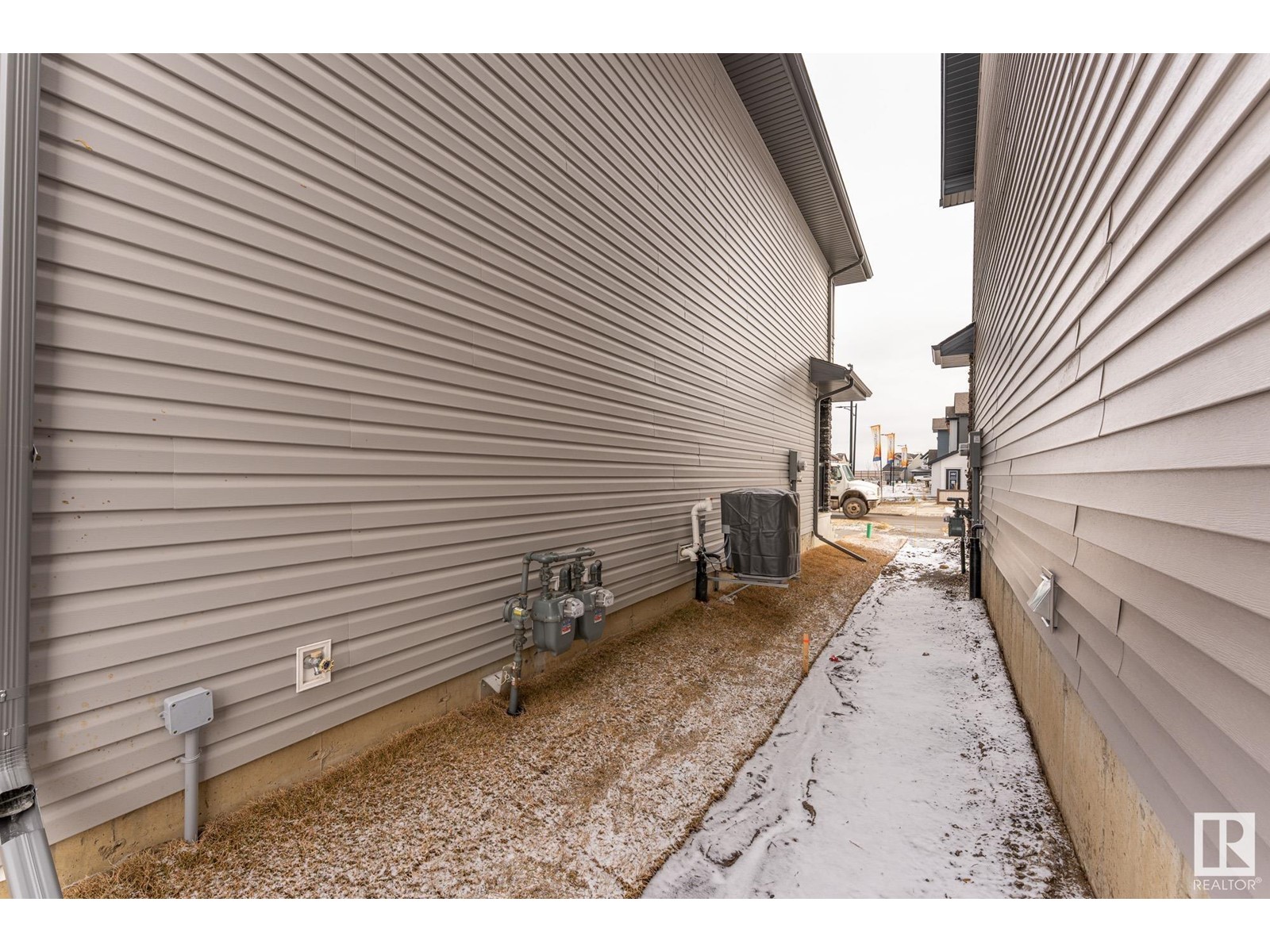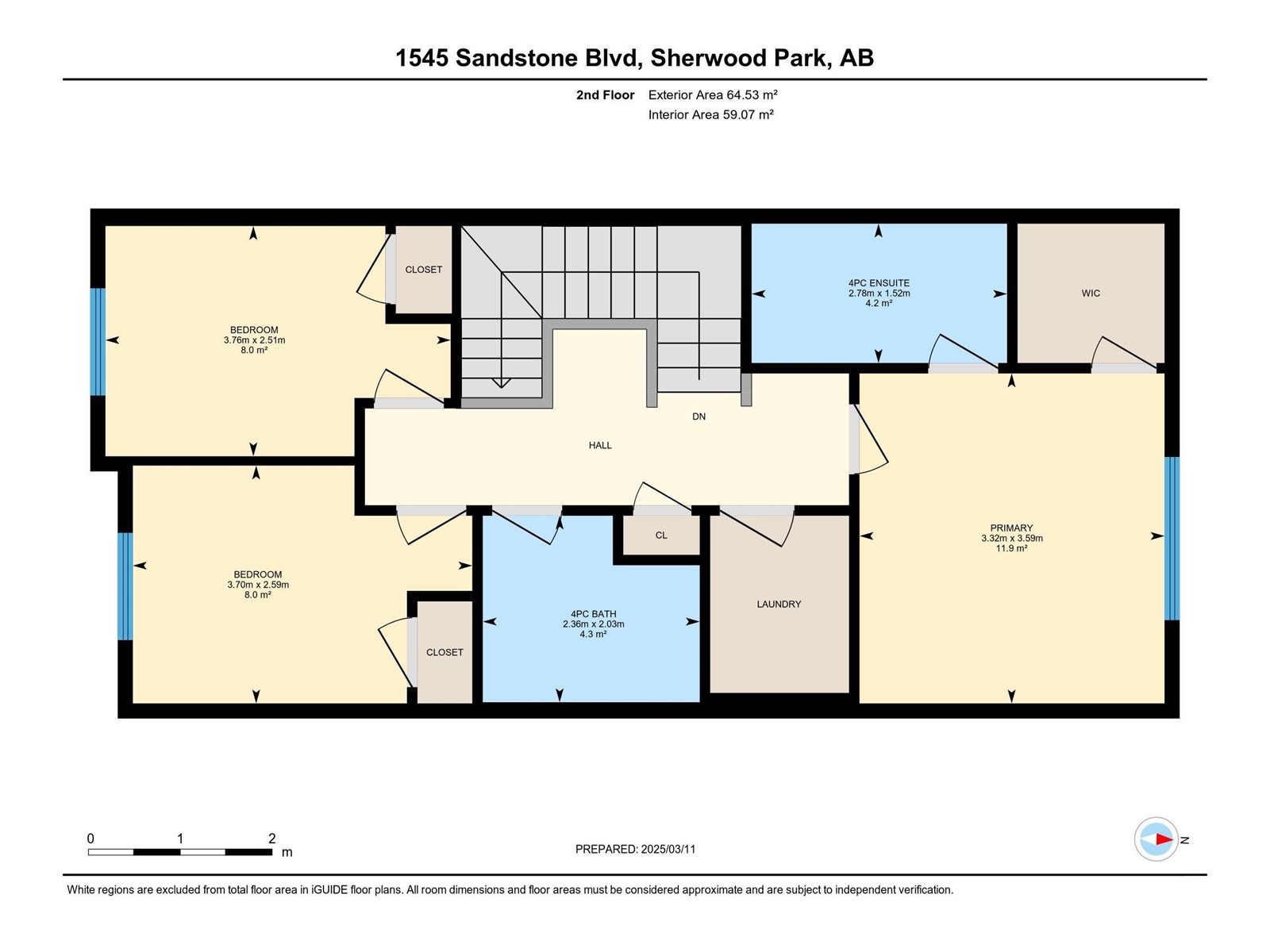1545 Sandstone Bv Sherwood Park, Alberta T8H 2Y5
$469,888
Welcome to this immaculate end-unit townhouse in the sought-after, family friendly community of Summerwood. The Saratoga by Pacesetter is MOVE-IN ready with NO condo fees and air conditioning. Step inside to a bright, open living space featuring luxury vinyl plank flooring, modern zebra blinds, and upgraded lighting. The stylish kitchen offers stainless steel appliances, ample cabinetry, and a stunning island - perfect for cooking and entertaining. A powder room and spacious mudroom with built in cabinets and bench provide effortless organization. Upstairs, you will find three spacious bedrooms, including a primary suite with a walk-in closet and four-piece ensuite, plus another four-piece bathroom and convenient upstairs laundry room. Outside, enjoy a landscaped yard with sidewalks, railings on rear step, and a spacious double detached garage. The neighbourhood offers beautiful green spaces, scenic walking trails, easy access to all amenities and easy commuting as close to Hwy 16 and The Henday. (id:61585)
Property Details
| MLS® Number | E4430282 |
| Property Type | Single Family |
| Neigbourhood | Summerwood |
| Amenities Near By | Playground, Public Transit, Schools, Shopping |
| Features | Lane, No Smoking Home |
Building
| Bathroom Total | 3 |
| Bedrooms Total | 3 |
| Appliances | Dishwasher, Dryer, Garage Door Opener Remote(s), Garage Door Opener, Humidifier, Microwave Range Hood Combo, Refrigerator, Washer, Window Coverings |
| Basement Development | Unfinished |
| Basement Type | Full (unfinished) |
| Constructed Date | 2024 |
| Construction Style Attachment | Attached |
| Cooling Type | Central Air Conditioning |
| Half Bath Total | 1 |
| Heating Type | Forced Air |
| Stories Total | 2 |
| Size Interior | 1,358 Ft2 |
| Type | Row / Townhouse |
Parking
| Detached Garage |
Land
| Acreage | No |
| Land Amenities | Playground, Public Transit, Schools, Shopping |
| Size Irregular | 244.4 |
| Size Total | 244.4 M2 |
| Size Total Text | 244.4 M2 |
Rooms
| Level | Type | Length | Width | Dimensions |
|---|---|---|---|---|
| Main Level | Living Room | 3.65 m | 4.56 m | 3.65 m x 4.56 m |
| Main Level | Dining Room | 4.06 m | 2.23 m | 4.06 m x 2.23 m |
| Main Level | Kitchen | 3.51 m | 4.44 m | 3.51 m x 4.44 m |
| Upper Level | Primary Bedroom | 3.59 m | 3.32 m | 3.59 m x 3.32 m |
| Upper Level | Bedroom 2 | 2.59 m | 3.7 m | 2.59 m x 3.7 m |
| Upper Level | Bedroom 3 | 2.51 m | 3.76 m | 2.51 m x 3.76 m |
Contact Us
Contact us for more information

Suzanne Dudey
Associate
www.youtube.com/embed/cJZkcbL1iEk
www.dudeyrealestate.com/
www.facebook.com/justcallmedudey
www.linkedin.com/in/pubsuzannedudey1959hl50/
www.instagram.com/sdudey/
www.youtube.com/embed/cJZkcbL1iEk
5954 Gateway Blvd Nw
Edmonton, Alberta T6H 2H6
(780) 439-3300










































