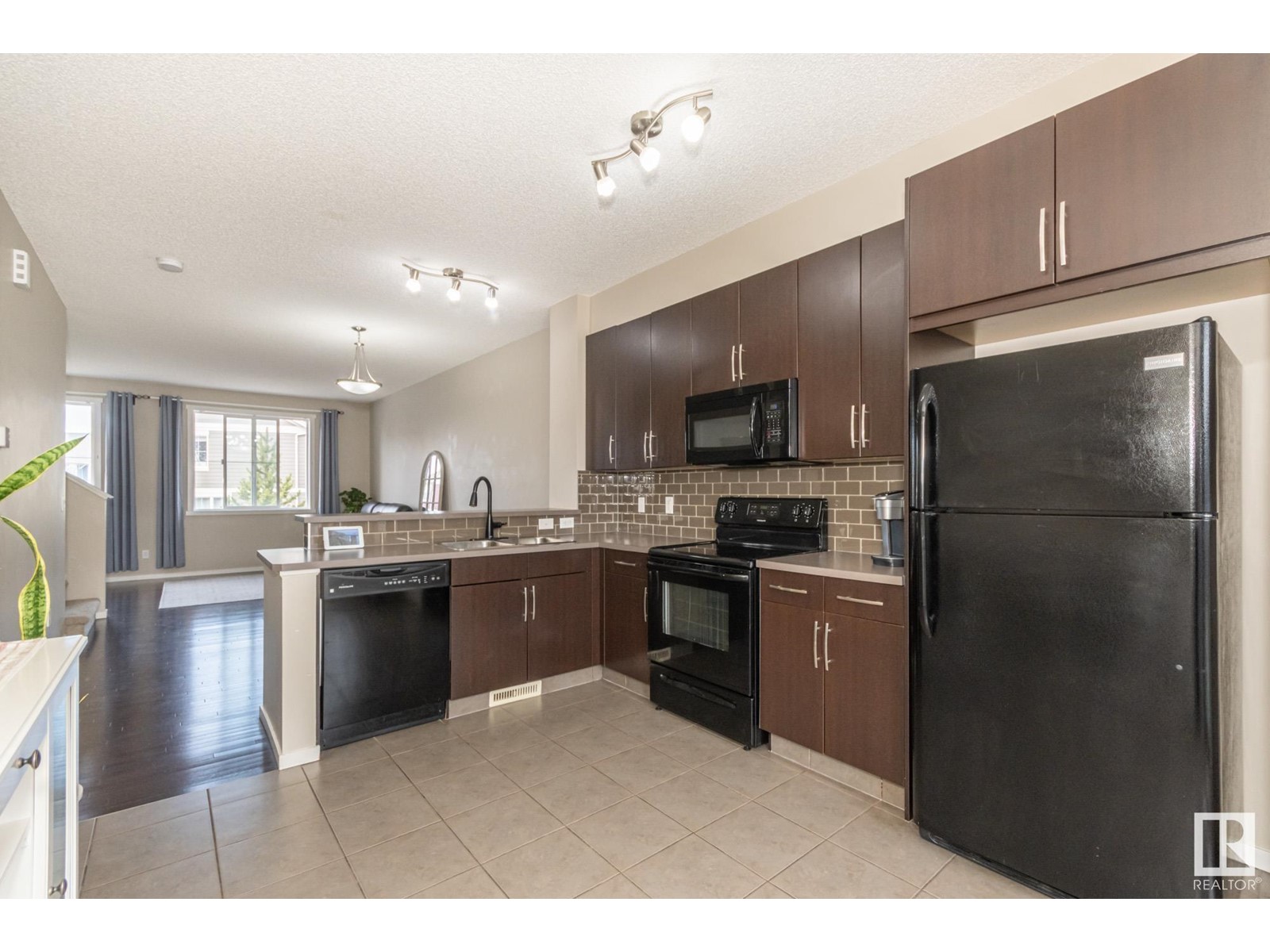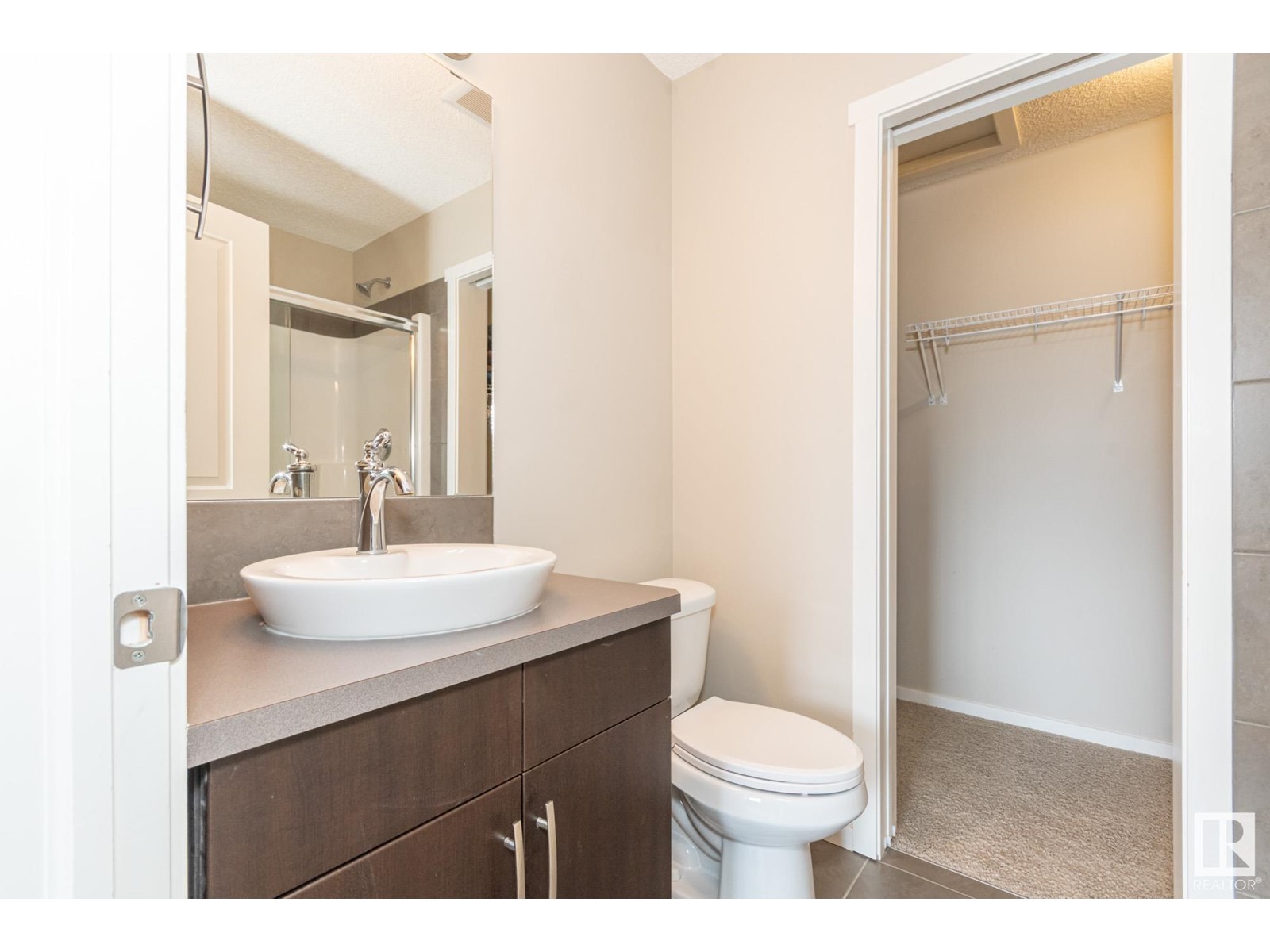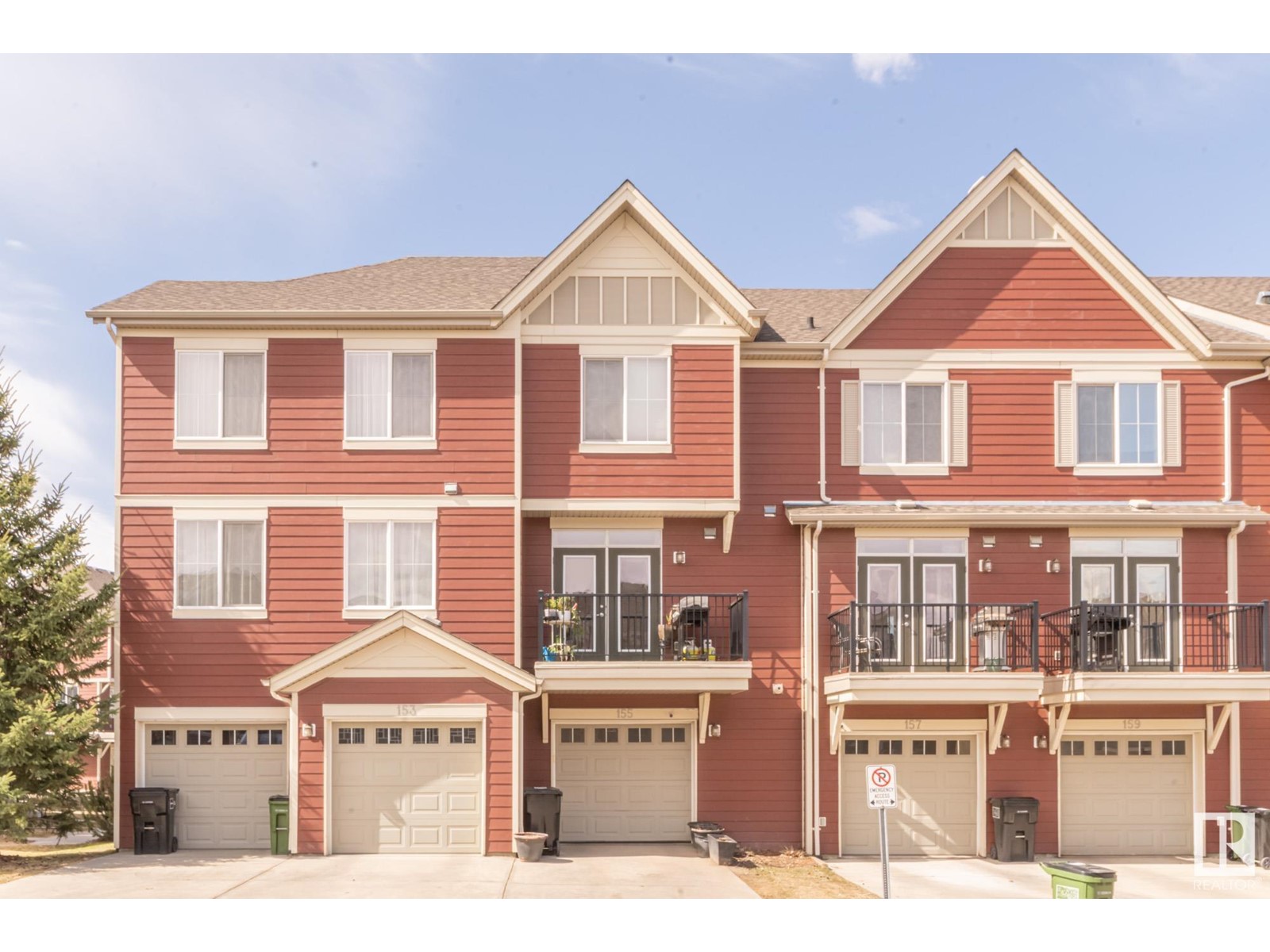#155 603 Watt Bv Sw Edmonton, Alberta T6X 0P3
$319,900Maintenance, Exterior Maintenance, Insurance, Landscaping, Property Management, Other, See Remarks
$232 Monthly
Maintenance, Exterior Maintenance, Insurance, Landscaping, Property Management, Other, See Remarks
$232 MonthlyStart your homeownership journey w/ style & ease in this beautifully MAINTAINED townhome in SW Edmonton. Enjoy an open-concept main floor w/ 9-foot ceilings, rich finishes & a modern kitchen. The layout flows seamlessly into the dining & living space, study nook, plus a cozy patio. Upstairs, the spacious primary bedroom includes a walk-in closet & ensuite, while 2 additional bedrooms offer flexible space for guests or home office. You’ll also appreciate the convenience of upstairs LAUNDRY, 2 FULL BATHROOMS & plenty of storage. The INSULATED tandem DOUBLE GARAGE fits 2 vehicles & adds even more space for storage or hobbies. With low-maintenance living, in-suite utilities, VISITOR PARKING RIGHT OFF YOUR DOOR & a QUIET & LANDSCAPED setting close to SCHOOLS, PARKS, SHOPPING & TRANSIT—this home offers everything you need to settle in w/ confidence. Or if you’re scaling your investment portfolio, this is a smart buy - low-maintenance, only $232 condo fee, NO HOA fees, high-appeal property in a prime location! (id:61585)
Property Details
| MLS® Number | E4432683 |
| Property Type | Single Family |
| Neigbourhood | Walker |
| Amenities Near By | Airport, Public Transit, Schools, Shopping |
| Features | Paved Lane, Park/reserve, No Animal Home, No Smoking Home |
| Parking Space Total | 3 |
| Structure | Patio(s) |
Building
| Bathroom Total | 3 |
| Bedrooms Total | 3 |
| Amenities | Ceiling - 9ft |
| Appliances | Dishwasher, Dryer, Microwave Range Hood Combo, Refrigerator, Stove, Washer, See Remarks |
| Basement Development | Other, See Remarks |
| Basement Type | None (other, See Remarks) |
| Constructed Date | 2011 |
| Construction Style Attachment | Attached |
| Half Bath Total | 1 |
| Heating Type | Forced Air |
| Stories Total | 3 |
| Size Interior | 1,374 Ft2 |
| Type | Row / Townhouse |
Parking
| Attached Garage |
Land
| Acreage | No |
| Land Amenities | Airport, Public Transit, Schools, Shopping |
| Size Irregular | 211.57 |
| Size Total | 211.57 M2 |
| Size Total Text | 211.57 M2 |
Rooms
| Level | Type | Length | Width | Dimensions |
|---|---|---|---|---|
| Main Level | Living Room | 18.11 m | 9 m | 18.11 m x 9 m |
| Main Level | Dining Room | 11.5 m | 15.9 m | 11.5 m x 15.9 m |
| Main Level | Kitchen | 11.3 m | 14.1 m | 11.3 m x 14.1 m |
| Main Level | Office | Measurements not available | ||
| Upper Level | Primary Bedroom | 11.3 m | 11.4 m | 11.3 m x 11.4 m |
| Upper Level | Bedroom 2 | 10.1 m | 10.1 m | 10.1 m x 10.1 m |
| Upper Level | Bedroom 3 | 9.5 m | 11.2 m | 9.5 m x 11.2 m |
Contact Us
Contact us for more information
Leah-Mel B. Icalla
Associate
(780) 450-6670
www.polarissells.com/agents/Leah-Icalla
4107 99 St Nw
Edmonton, Alberta T6E 3N4
(780) 450-6300
(780) 450-6670






























