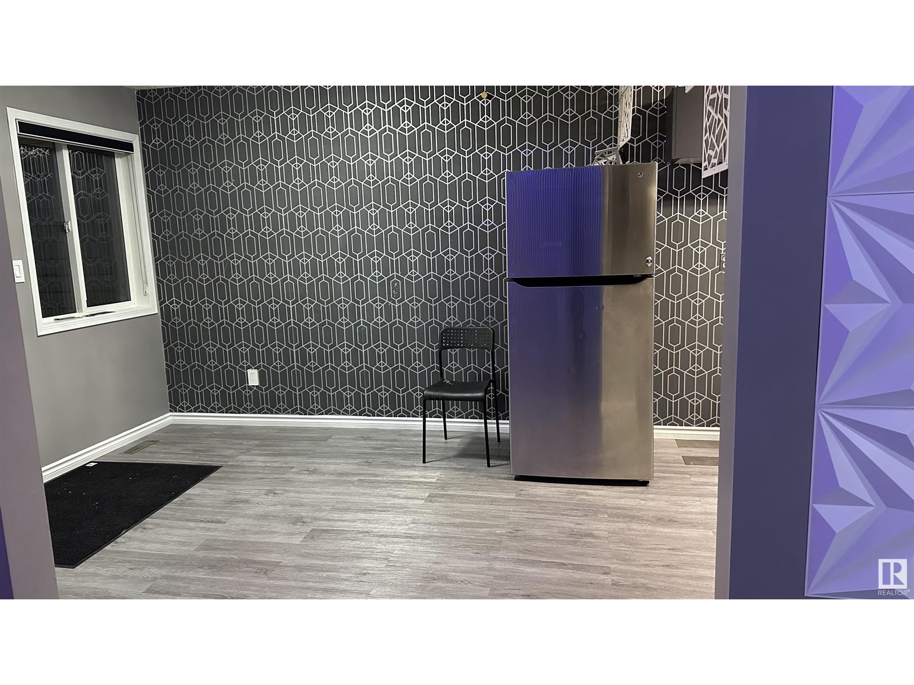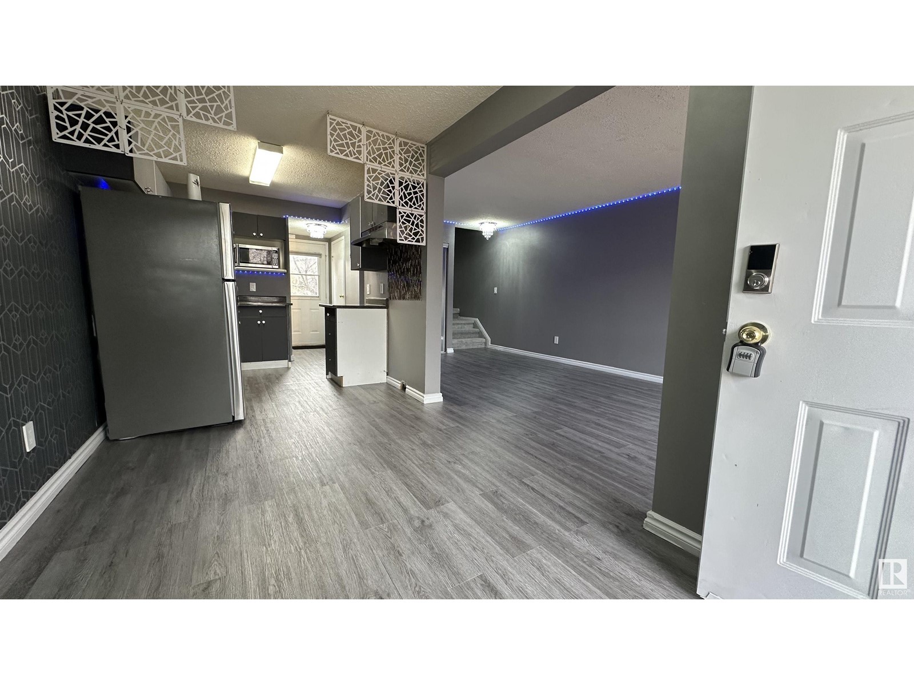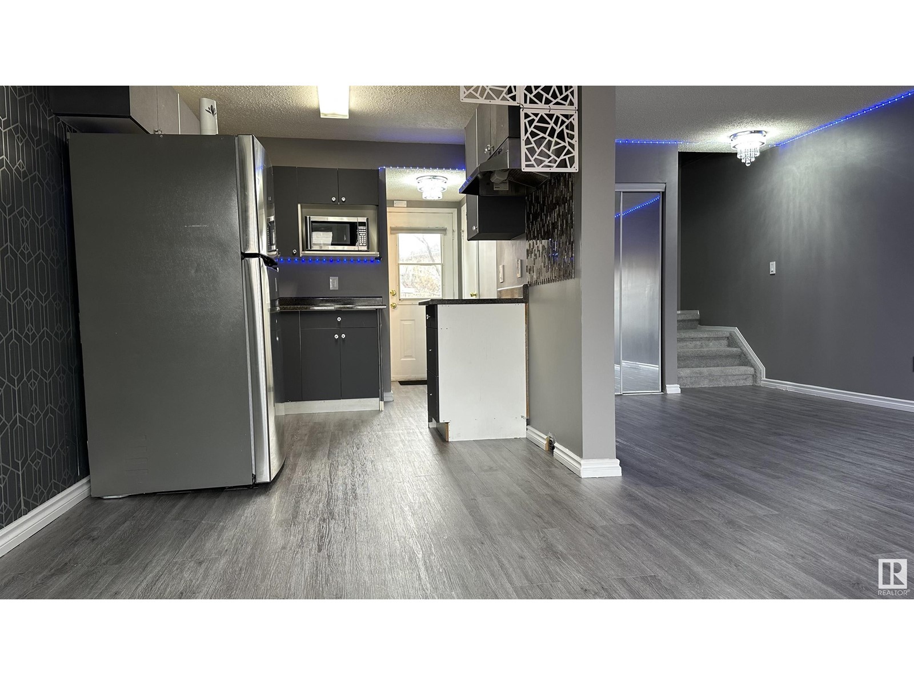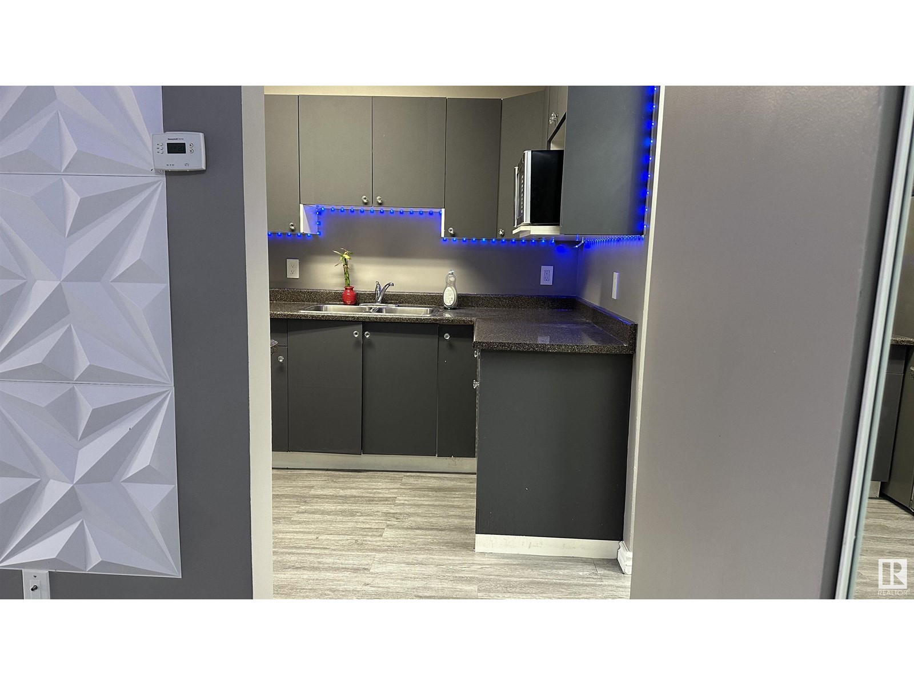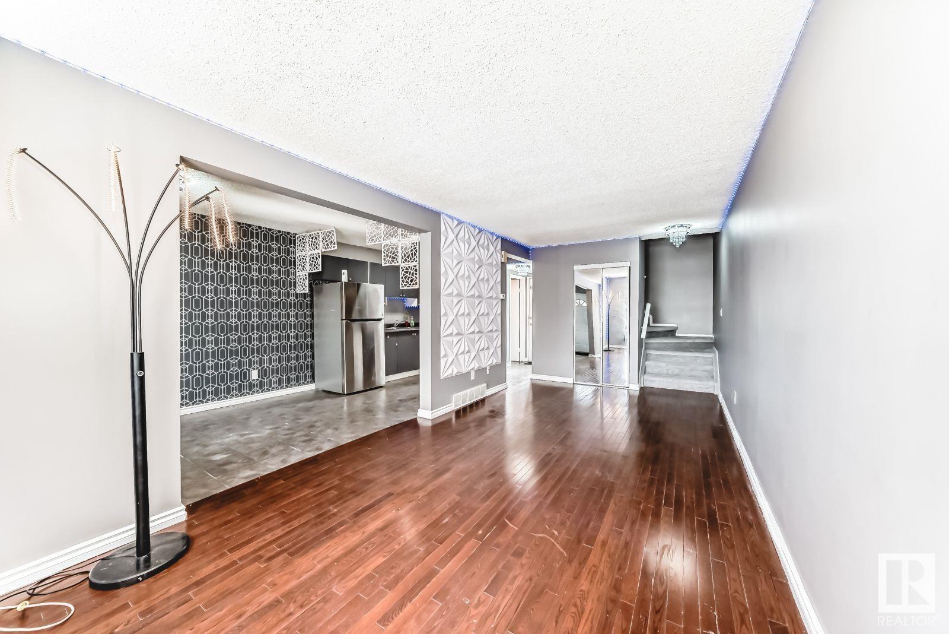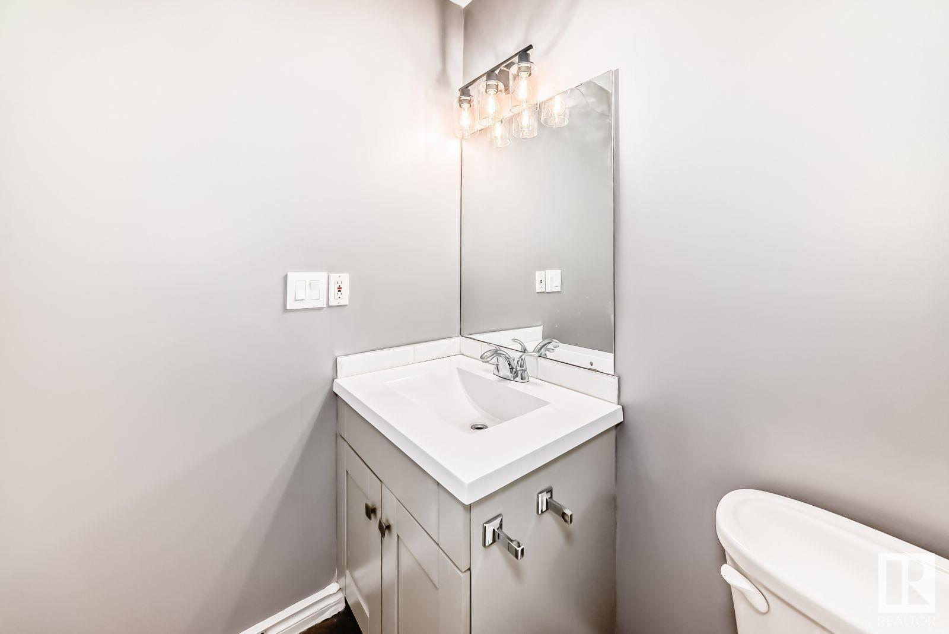1552 Mill Woods E Nw Edmonton, Alberta T6L 6V5
$269,990Maintenance, Exterior Maintenance, Landscaping
$200 Monthly
Maintenance, Exterior Maintenance, Landscaping
$200 MonthlyVisit the Listing Brokerage (and/or listing REALTOR®) website to obtain additional information. This beautifully updated townhouse is located in a vibrant, well-connected community, with LRT stations, multiple schools, and shopping all within walking distance. As a corner unit, it offers two dedicated parking spaces—most others have only one. The front and backyard are nearly three times the size of those of non-corner units, providing extra space for relaxation, gardening, or entertaining. Inside, the home features a partially finished basement with an additional room that includes a window and generous storage space. Recent renovations include fresh paint, new carpeting, upgraded electrical switches, a stylish chandelier, and modern lighting, creating a bright and inviting atmosphere. The shingles have also been recently replaced, adding to the home’s long-term value. Most recent upgrades is vinyl flooring throughout the kitchen and living room. (id:61585)
Property Details
| MLS® Number | E4429629 |
| Property Type | Single Family |
| Neigbourhood | Pollard Meadows |
| Amenities Near By | Public Transit, Schools, Shopping |
| Features | Corner Site, See Remarks |
| Parking Space Total | 2 |
Building
| Bathroom Total | 2 |
| Bedrooms Total | 4 |
| Appliances | See Remarks |
| Basement Development | Partially Finished |
| Basement Type | Partial (partially Finished) |
| Constructed Date | 1992 |
| Construction Style Attachment | Attached |
| Half Bath Total | 1 |
| Heating Type | Forced Air |
| Stories Total | 2 |
| Size Interior | 1,075 Ft2 |
| Type | Row / Townhouse |
Parking
| Stall |
Land
| Acreage | No |
| Fence Type | Fence |
| Land Amenities | Public Transit, Schools, Shopping |
| Size Irregular | 216.7 |
| Size Total | 216.7 M2 |
| Size Total Text | 216.7 M2 |
Rooms
| Level | Type | Length | Width | Dimensions |
|---|---|---|---|---|
| Basement | Bedroom 4 | 3.52 m | 2.69 m | 3.52 m x 2.69 m |
| Basement | Laundry Room | 7.91 m | 5.36 m | 7.91 m x 5.36 m |
| Main Level | Living Room | 6.29 m | 2.94 m | 6.29 m x 2.94 m |
| Main Level | Dining Room | 3.49 m | 2.38 m | 3.49 m x 2.38 m |
| Main Level | Kitchen | 3.03 m | 2.39 m | 3.03 m x 2.39 m |
| Upper Level | Primary Bedroom | 4.24 m | 2.97 m | 4.24 m x 2.97 m |
| Upper Level | Bedroom 2 | 3.18 m | 2.42 m | 3.18 m x 2.42 m |
| Upper Level | Bedroom 3 | 2.49 m | 2.78 m | 2.49 m x 2.78 m |
Contact Us
Contact us for more information

Michelle A. Plach
Broker
www.honestdoor.com/
www.instagram.com/honest_door/?hl=en
220-11150 Jasper Ave Nw
Edmonton, Alberta T5K 0C7
(780) 860-8400





