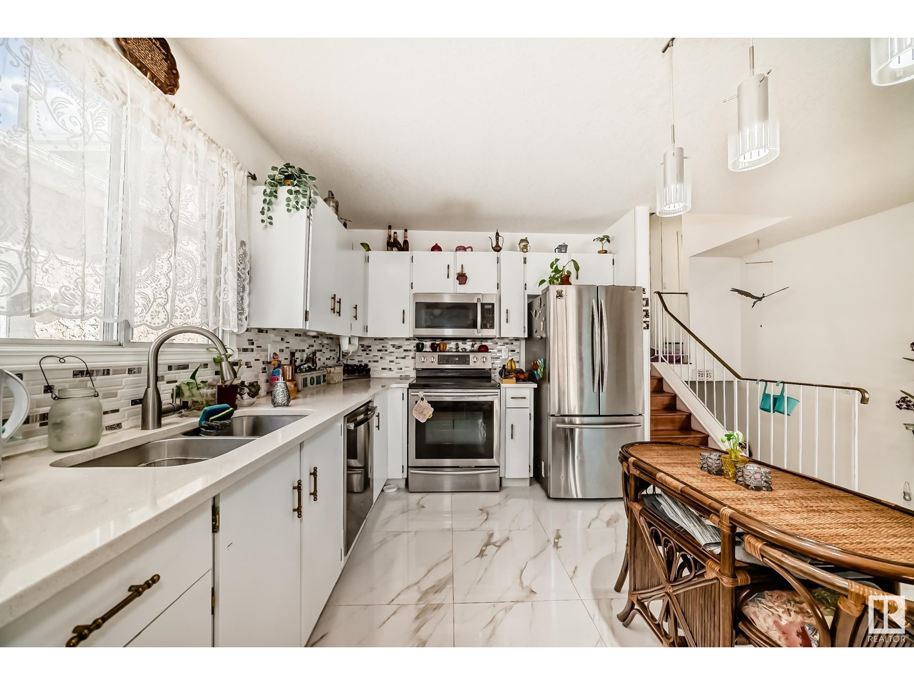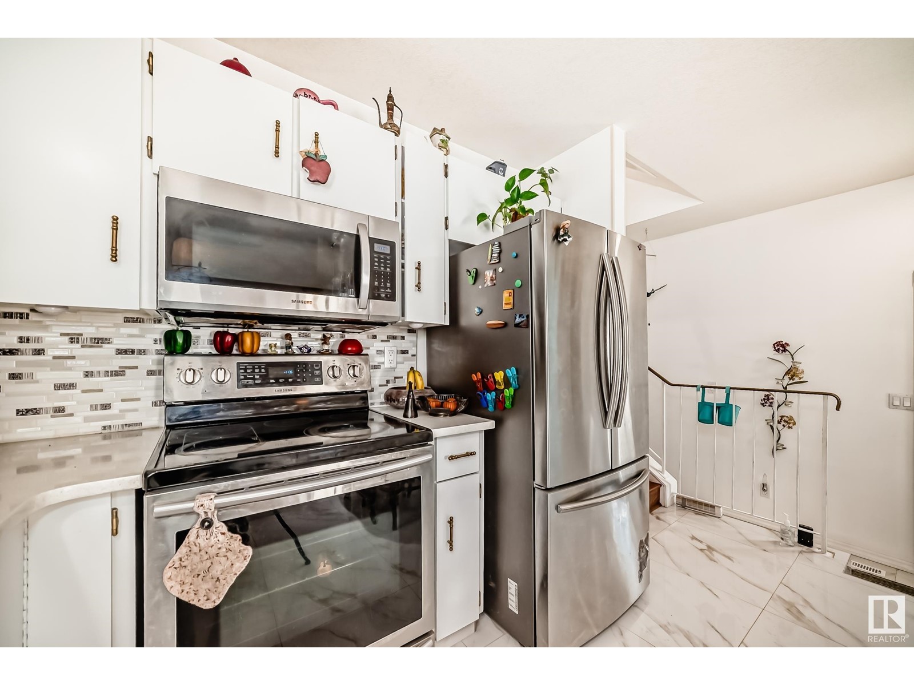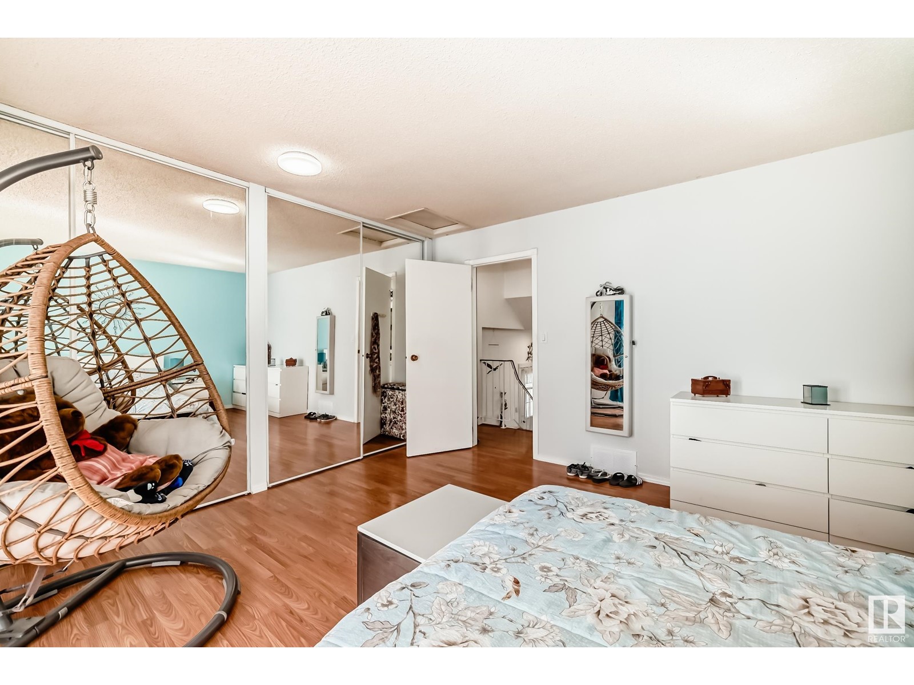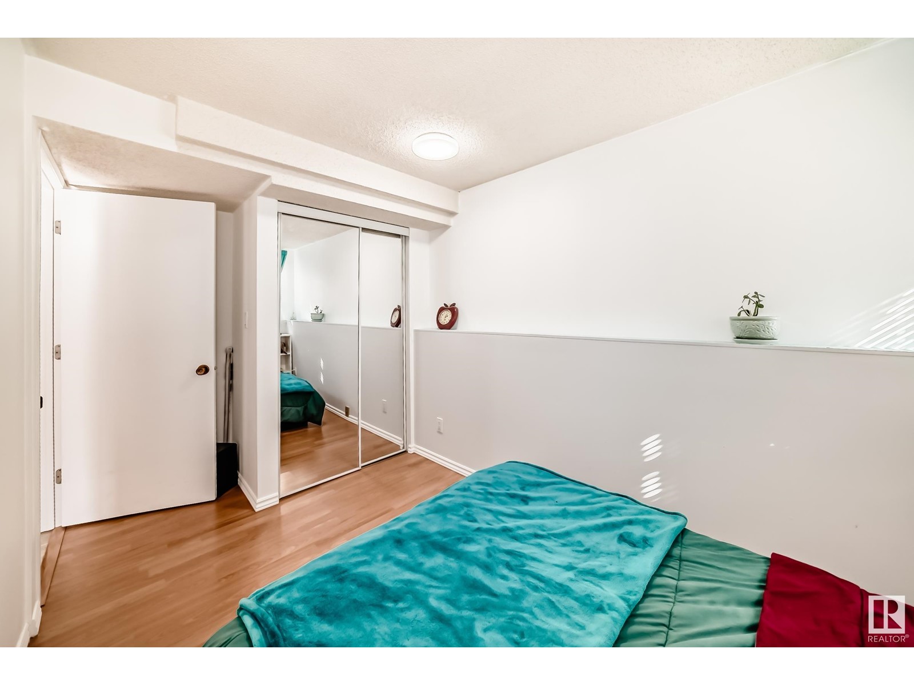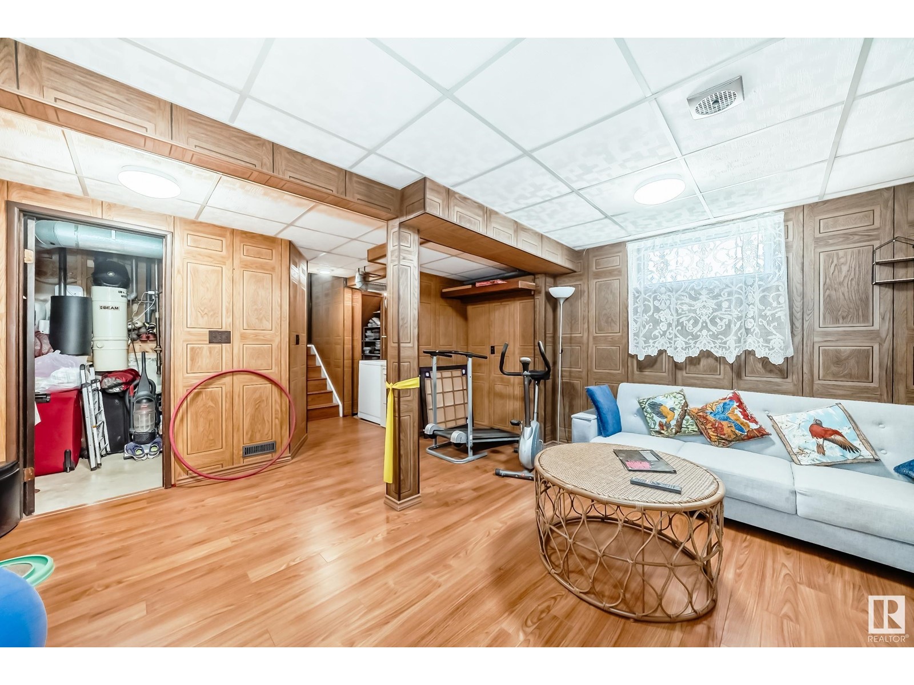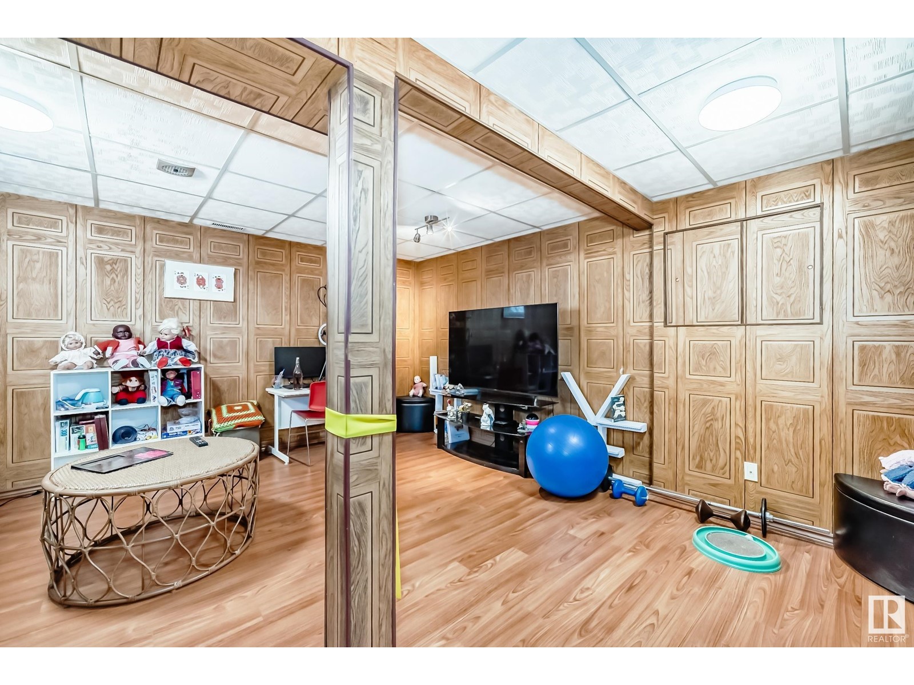15611 84 St Nw Edmonton, Alberta T5E 2N9
$339,900
Very clean and well maintained fully finished 1982 built 4 level split in the neighborhood of Bellerive in northeast Edmonton. This home has a total of 3 bedrooms, 2 bathrooms, and is nicely finished with ceramic tile, laminate flooring, and more. The main floor has a large sunken living room, bright and open kitchen with quartz counter top and ceramic tile, and a private side entrance. The upper level has a large primary bedroom and the lower level has 2 spacious bedrooms. The bathrooms are a 4 piece and a 3 piece and nicely upgraded. The 4th level is fully finished with a large entertainment/recreation room and laundry area. The home has a fully fenced private yard, large 2 tiered deck octagon style deck 12x12 ft in size. The double detached garage is 18x22 in size with a garage opener. This home is available in 30 to 60 days. The sale of the home includes all 5 appliances and window coverings. Located close to all amenities and a short walk to LRT, and a drive to Anthony Henday and Yellowhead Trail (id:61585)
Property Details
| MLS® Number | E4431648 |
| Property Type | Single Family |
| Neigbourhood | Belle Rive |
| Amenities Near By | Public Transit, Schools, Shopping |
| Features | See Remarks, Park/reserve |
Building
| Bathroom Total | 2 |
| Bedrooms Total | 3 |
| Appliances | Dishwasher, Dryer, Garage Door Opener Remote(s), Garage Door Opener, Refrigerator, Stove, Washer, Window Coverings |
| Basement Development | Partially Finished |
| Basement Type | Full (partially Finished) |
| Constructed Date | 1982 |
| Construction Style Attachment | Detached |
| Heating Type | Forced Air |
| Stories Total | 2 |
| Size Interior | 744 Ft2 |
| Type | House |
Parking
| Detached Garage |
Land
| Acreage | No |
| Land Amenities | Public Transit, Schools, Shopping |
Rooms
| Level | Type | Length | Width | Dimensions |
|---|---|---|---|---|
| Lower Level | Bedroom 2 | 2.15 m | 3.25 m | 2.15 m x 3.25 m |
| Lower Level | Bedroom 3 | 2.3 m | 3.95 m | 2.3 m x 3.95 m |
| Main Level | Living Room | 4.97 m | 3.25 m | 4.97 m x 3.25 m |
| Main Level | Kitchen | 3 m | 3.26 m | 3 m x 3.26 m |
| Upper Level | Primary Bedroom | 4.25 m | 4.17 m | 4.25 m x 4.17 m |
Contact Us
Contact us for more information
Dave B. Johnston
Associate
(780) 457-2194
www.johnstonhomes.ca/
13120 St Albert Trail Nw
Edmonton, Alberta T5L 4P6
(780) 457-3777
(780) 457-2194


