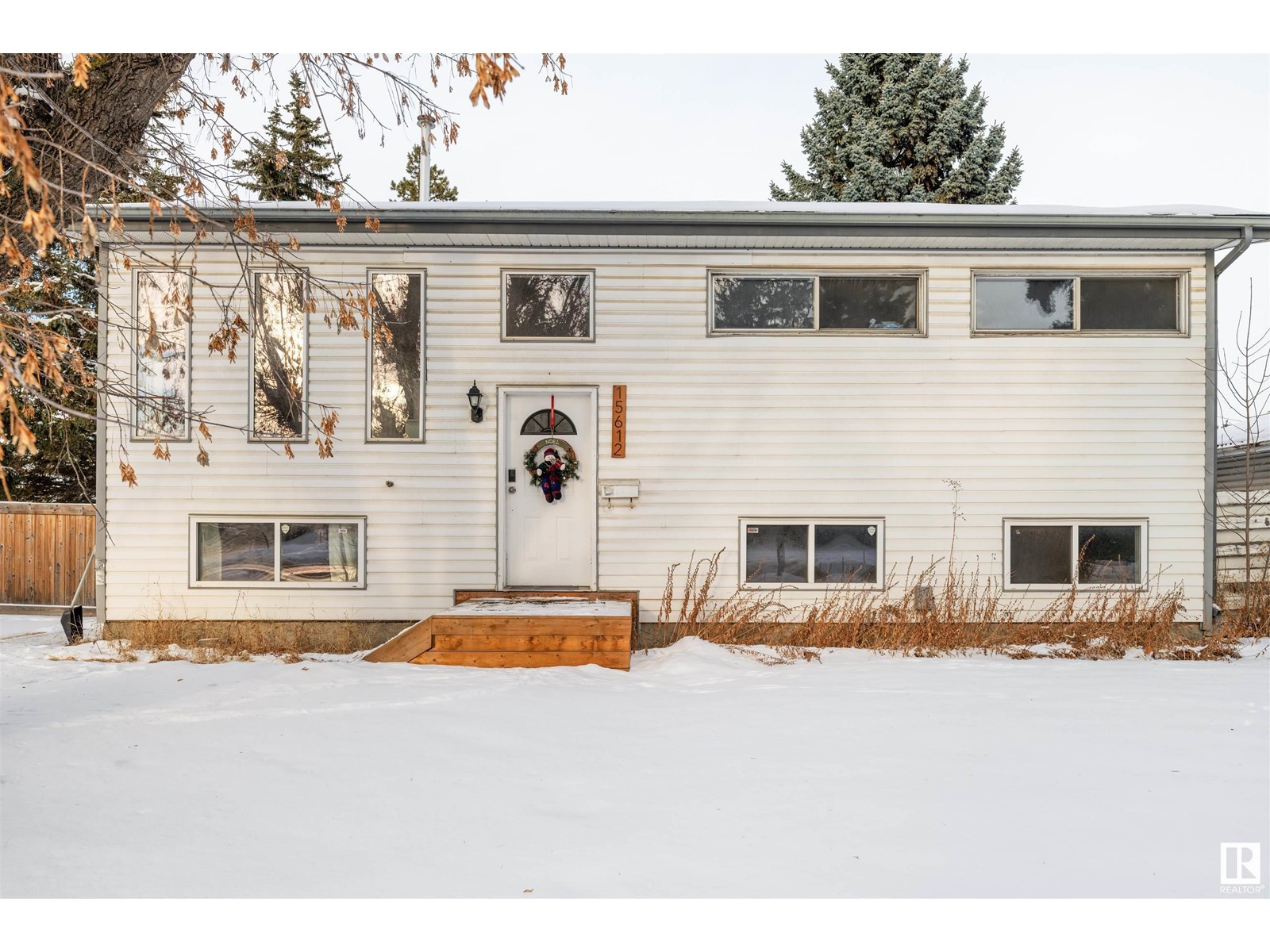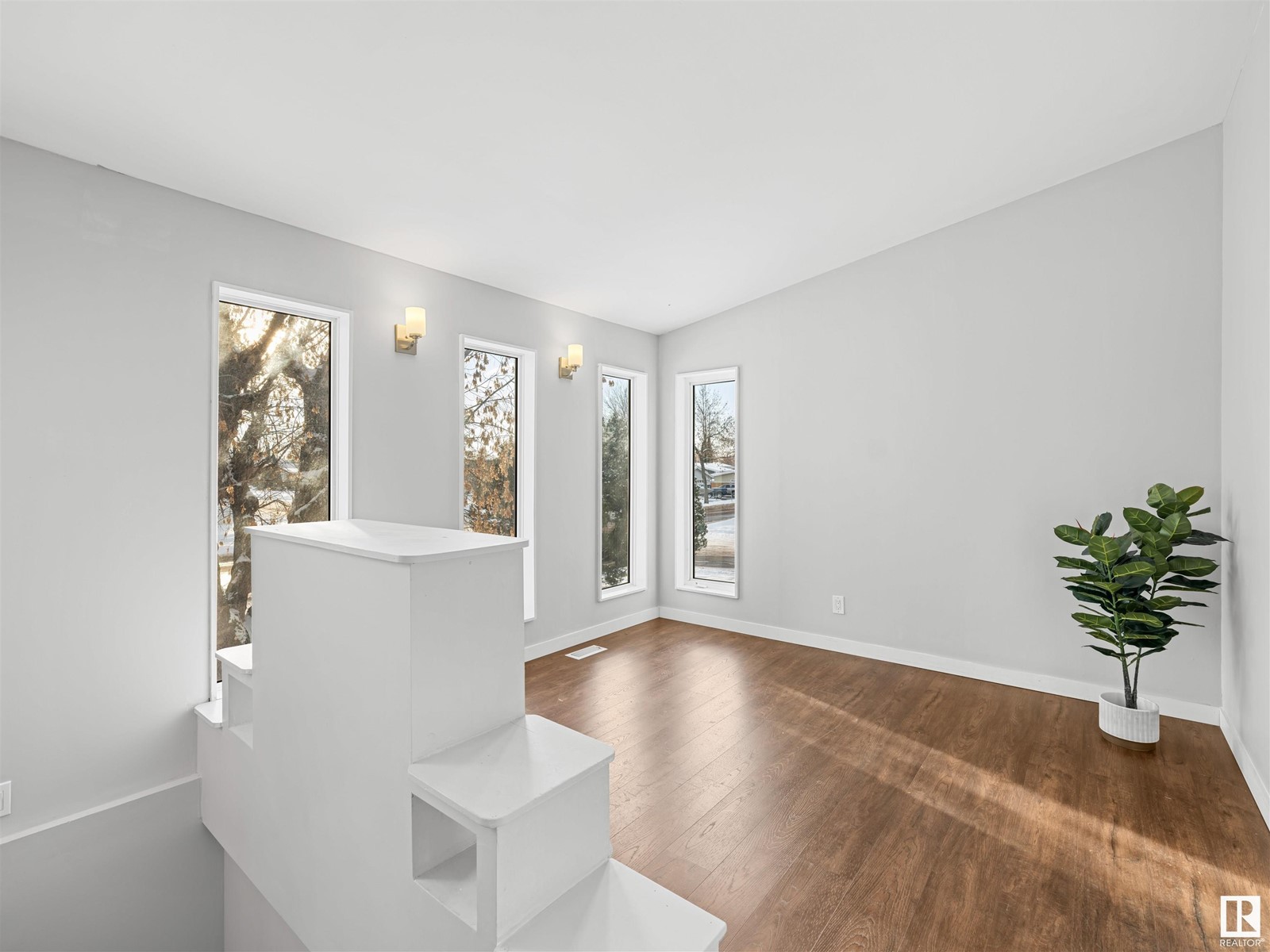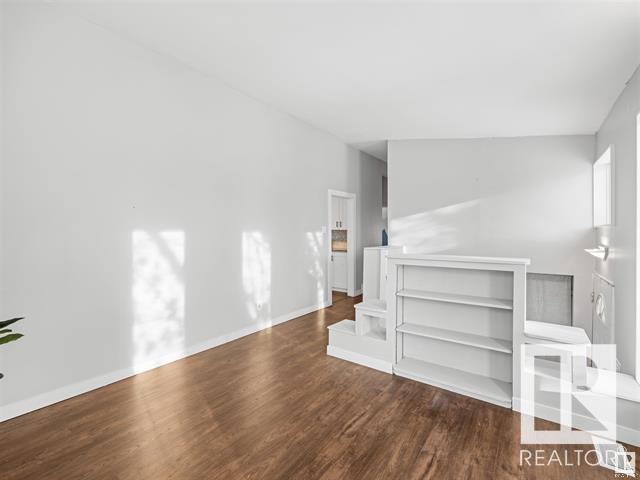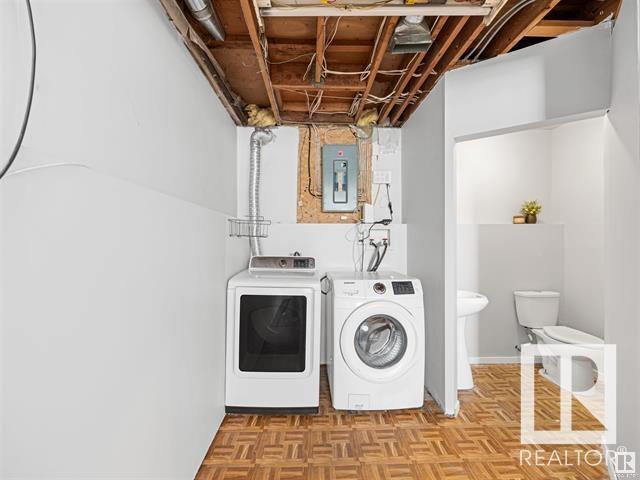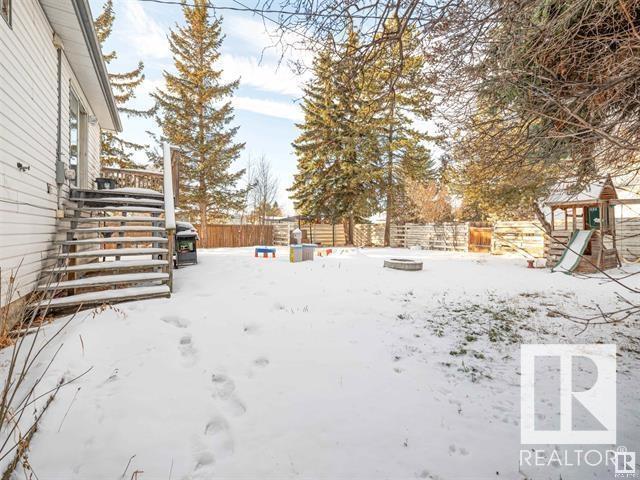15612 110 Av Nw Edmonton, Alberta T5P 1E9
$449,000
Exceptional opportunity in Mayfield! Sitting on a large CORNER LOT, this property is perfectly located just minutes from downtown, West Edmonton Mall, schools, parks, shopping, and public transit. Zoned within a priority growth area, this lot offers incredible potential for redevelopment like a 4-plex to maximize investment opportunities! The existing bi-level home features a bright living room with vaulted ceilings and built-in shelving, an updated kitchen and dining area with direct access to the large deck and expansive backyard, a 4-piece bathroom with vaulted ceilings, and two bedrooms on the main floor (with the option to easily convert into three bedrooms). The fully finished basement includes a spacious family room, rec room, laundry area, a 2-piece bath, and a primary suite with double closets. The ensuite is already roughed-in and ready for your finishing touches. Whether you're an investor, developer, or looking for your next family project, this prime location offers endless possibilities. (id:61585)
Property Details
| MLS® Number | E4433213 |
| Property Type | Single Family |
| Neigbourhood | Mayfield |
| Amenities Near By | Public Transit, Schools, Shopping |
| Features | Corner Site |
| Structure | Deck, Fire Pit |
Building
| Bathroom Total | 3 |
| Bedrooms Total | 3 |
| Appliances | Dishwasher, Dryer, Refrigerator, Stove, Washer |
| Architectural Style | Bi-level |
| Basement Development | Finished |
| Basement Type | Full (finished) |
| Ceiling Type | Vaulted |
| Constructed Date | 1956 |
| Construction Style Attachment | Detached |
| Half Bath Total | 1 |
| Heating Type | Forced Air |
| Size Interior | 977 Ft2 |
| Type | House |
Land
| Acreage | No |
| Fence Type | Fence |
| Land Amenities | Public Transit, Schools, Shopping |
| Size Irregular | 631.37 |
| Size Total | 631.37 M2 |
| Size Total Text | 631.37 M2 |
Rooms
| Level | Type | Length | Width | Dimensions |
|---|---|---|---|---|
| Basement | Family Room | 7.5 m | 3.23 m | 7.5 m x 3.23 m |
| Basement | Primary Bedroom | 4.48 m | 3.3 m | 4.48 m x 3.3 m |
| Basement | Recreation Room | 3.32 m | 6.64 m | 3.32 m x 6.64 m |
| Main Level | Living Room | 4.15 m | 4.15 m x Measurements not available | |
| Main Level | Dining Room | 2.59 m | 3.49 m | 2.59 m x 3.49 m |
| Main Level | Kitchen | 3.66 m | 3.49 m | 3.66 m x 3.49 m |
| Main Level | Bedroom 2 | 3.35 m | 3.47 m | 3.35 m x 3.47 m |
| Main Level | Bedroom 3 | 5.51 m | 3.49 m | 5.51 m x 3.49 m |
Contact Us
Contact us for more information

Nutan Thakur
Associate
(780) 481-1144
201-5607 199 St Nw
Edmonton, Alberta T6M 0M8
(780) 481-2950
(780) 481-1144
Rishi Ghai
Associate
(780) 481-1144
201-5607 199 St Nw
Edmonton, Alberta T6M 0M8
(780) 481-2950
(780) 481-1144

