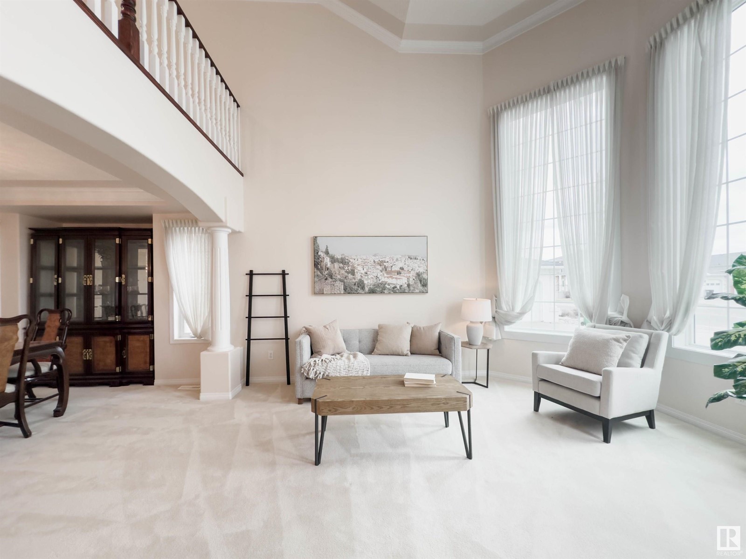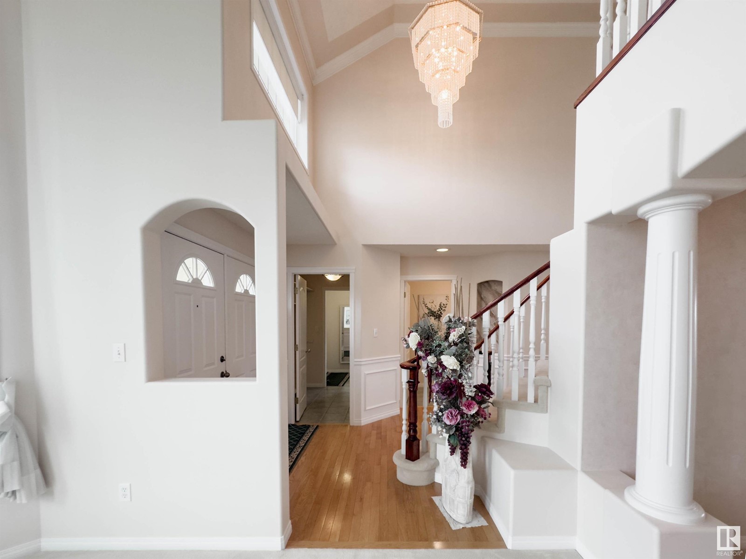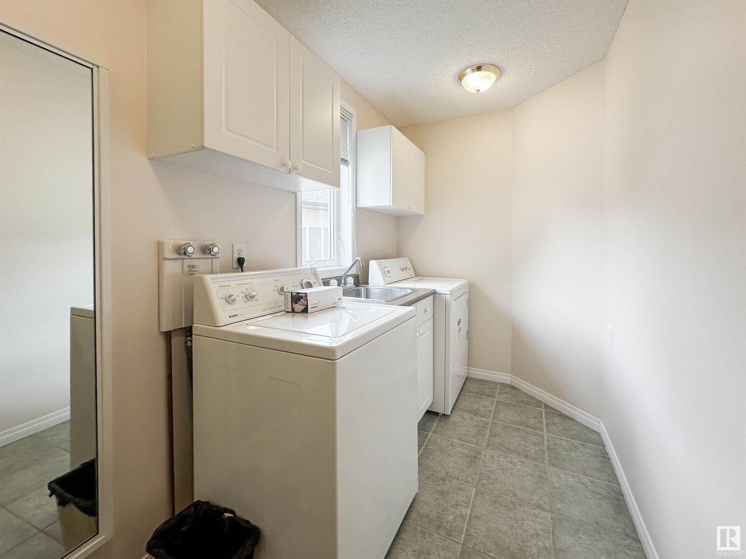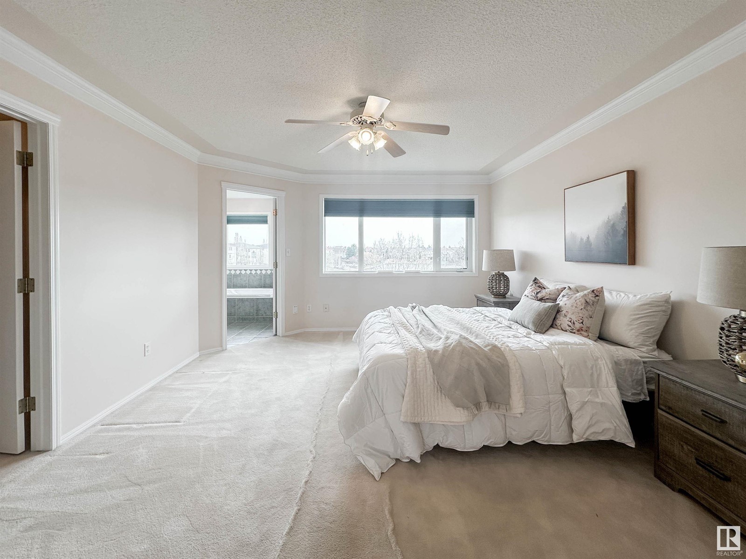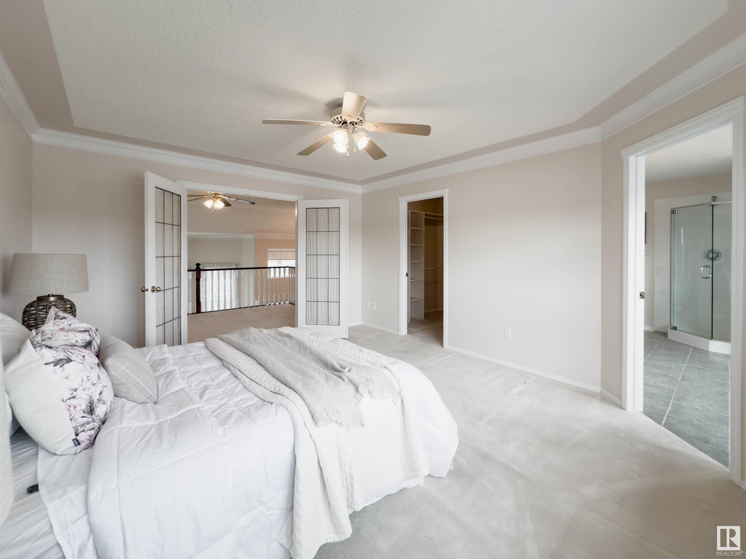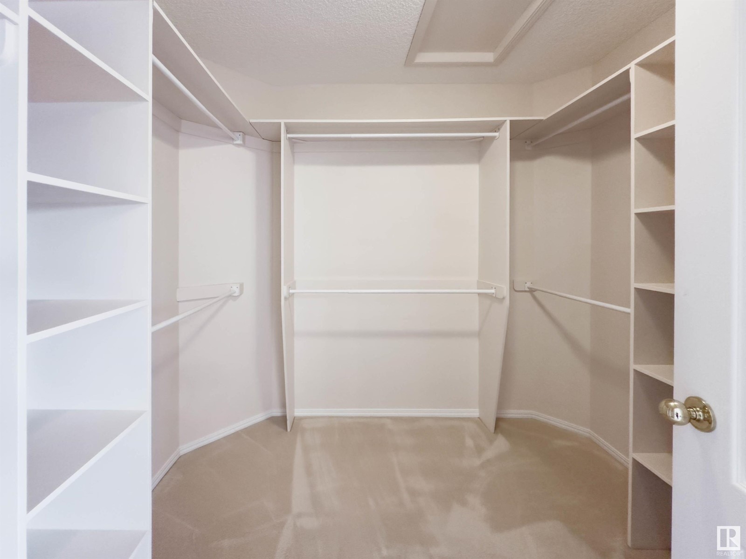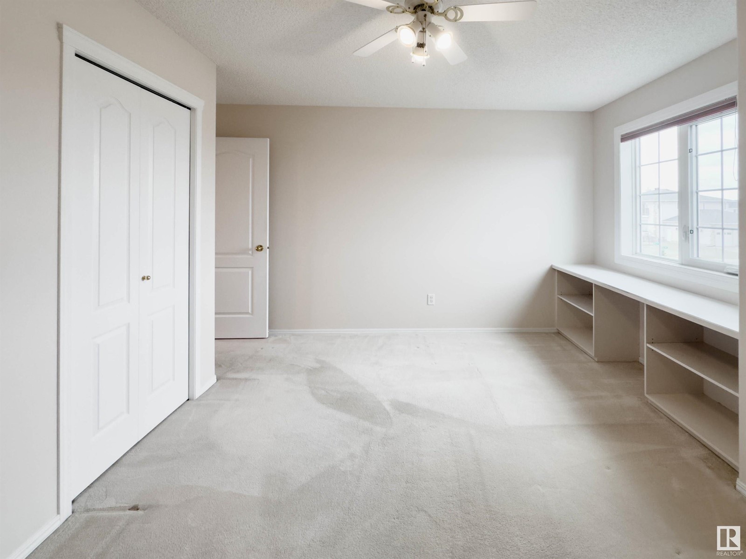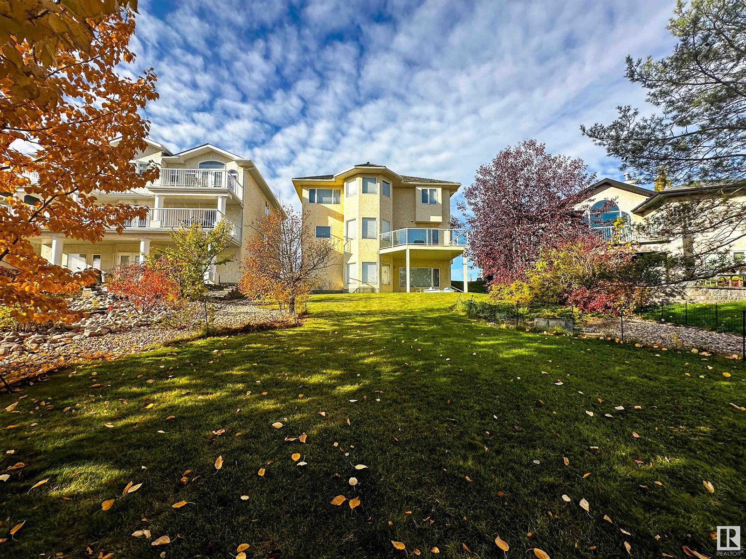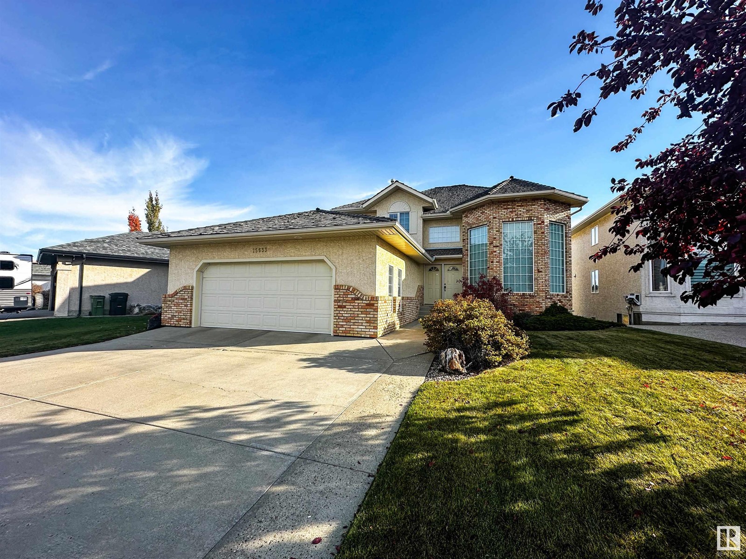15633 90 St Nw Edmonton, Alberta T5E 3G2
$724,900
Stunning custom-built Heredity 2-storey walkout backing onto the lake in the sought-after community of Eaux Claires. This beautifully maintained home features elegant high-end finishes and a grand open-to-above entry. The main floor boasts formal living & dining areas with soaring windows and ceilings, a cozy family room highlighted with a gas fireplace, a bright and spacious kitchen with breakfast nook, and access to an elevated deck offering breathtaking lake and green space views. Also on the main level: a den, 2 piece bathroom, walk-through coat closet, mudroom, and laundry. Upstairs you’ll find three bedrooms, a 4-piece bath, and a luxurious primary suite with garden door entry, 5-piece spa-like ensuite, and large walk-in closet. An open loft overlooks the formal living area. The fully finished walkout basement includes a large rec room with backyard access, a fourth bedroom, 4-piece bathroom, and two storage rooms. Features include A/C, in-floor heating, and heated garage. Close to all amenities. (id:61585)
Property Details
| MLS® Number | E4431425 |
| Property Type | Single Family |
| Neigbourhood | Eaux Claires |
| Amenities Near By | Playground, Public Transit, Schools, Shopping |
| Community Features | Lake Privileges |
| Features | See Remarks, Exterior Walls- 2x6" |
| Parking Space Total | 4 |
| Structure | Deck |
| Water Front Type | Waterfront On Lake |
Building
| Bathroom Total | 4 |
| Bedrooms Total | 4 |
| Appliances | Dishwasher, Dryer, Garage Door Opener Remote(s), Garage Door Opener, Hood Fan, Refrigerator, Gas Stove(s), Washer, Window Coverings |
| Basement Development | Finished |
| Basement Features | Walk Out |
| Basement Type | Full (finished) |
| Constructed Date | 1998 |
| Construction Style Attachment | Detached |
| Cooling Type | Central Air Conditioning |
| Fireplace Fuel | Gas |
| Fireplace Present | Yes |
| Fireplace Type | Unknown |
| Half Bath Total | 1 |
| Heating Type | Forced Air, In Floor Heating |
| Stories Total | 2 |
| Size Interior | 2,485 Ft2 |
| Type | House |
Parking
| Attached Garage | |
| Heated Garage |
Land
| Acreage | No |
| Land Amenities | Playground, Public Transit, Schools, Shopping |
| Size Irregular | 805.59 |
| Size Total | 805.59 M2 |
| Size Total Text | 805.59 M2 |
Rooms
| Level | Type | Length | Width | Dimensions |
|---|---|---|---|---|
| Basement | Bedroom 4 | Measurements not available | ||
| Basement | Recreation Room | Measurements not available | ||
| Basement | Storage | Measurements not available | ||
| Main Level | Living Room | Measurements not available | ||
| Main Level | Dining Room | Measurements not available | ||
| Main Level | Kitchen | Measurements not available | ||
| Main Level | Family Room | Measurements not available | ||
| Main Level | Breakfast | Measurements not available | ||
| Main Level | Laundry Room | Measurements not available | ||
| Main Level | Office | Measurements not available | ||
| Upper Level | Den | Measurements not available | ||
| Upper Level | Primary Bedroom | Measurements not available | ||
| Upper Level | Bedroom 2 | Measurements not available | ||
| Upper Level | Bedroom 3 | Measurements not available |
Contact Us
Contact us for more information
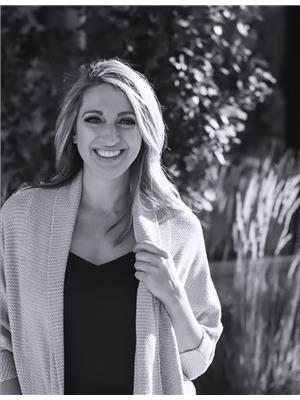
Nicole L. Mcfatridge
Associate
(780) 458-4821
10-25 Carleton Dr
St Albert, Alberta T8N 7K9
(780) 460-2222
(780) 458-4821

Ryan J. Boser
Manager
www.sarasotarealty.ca/
10-25 Carleton Dr
St Albert, Alberta T8N 7K9
(780) 460-2222
(780) 458-4821
















