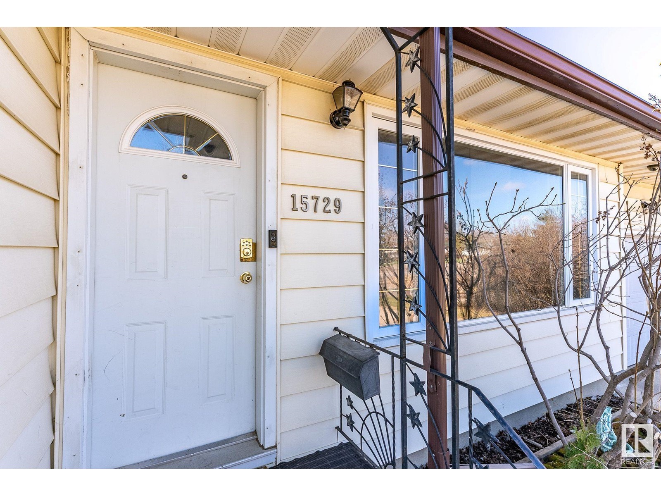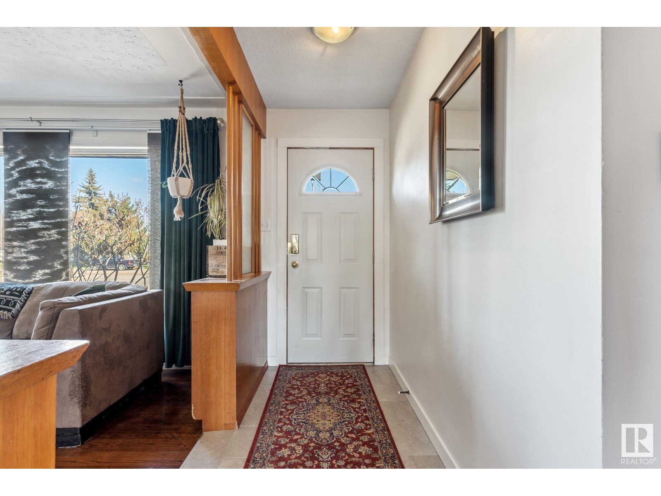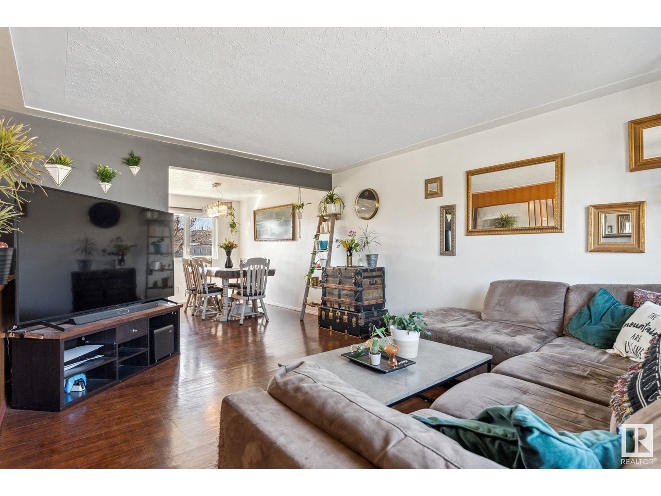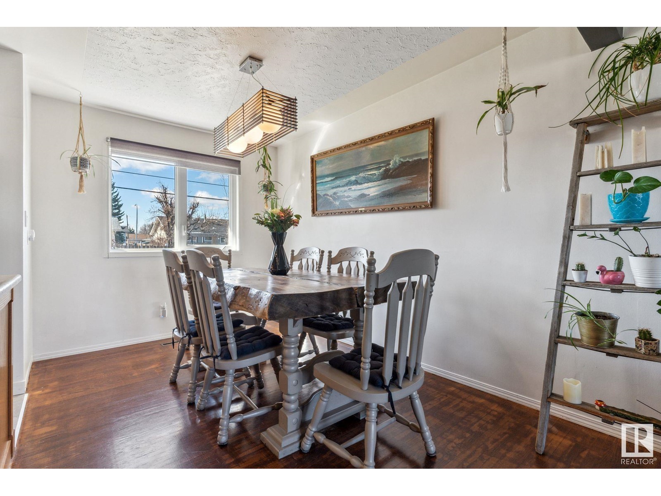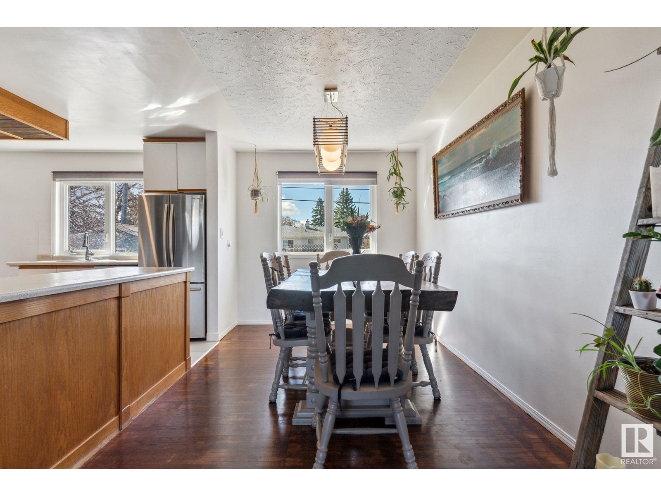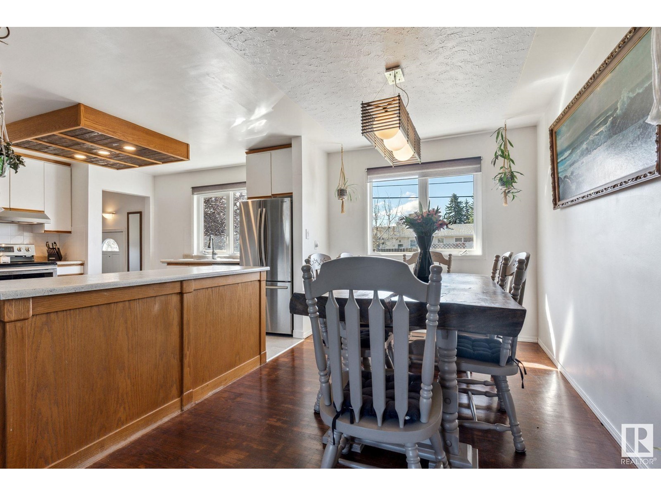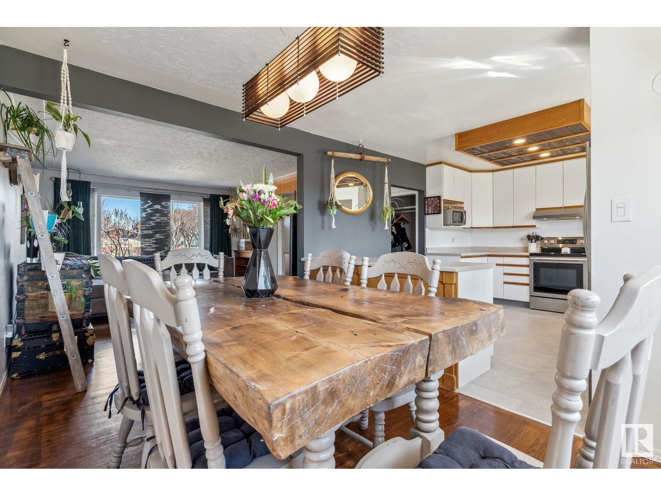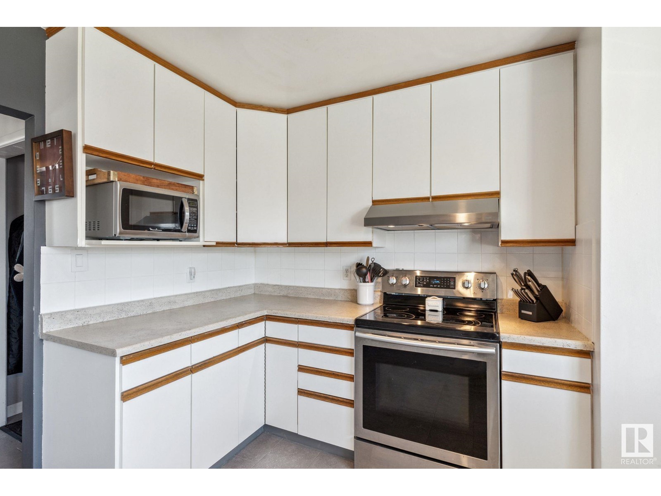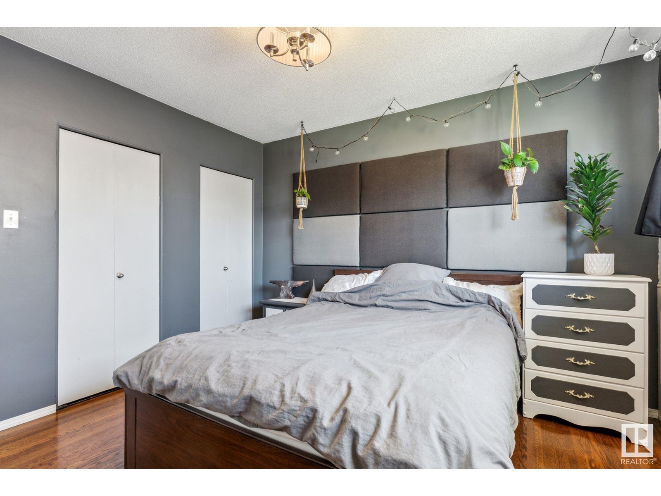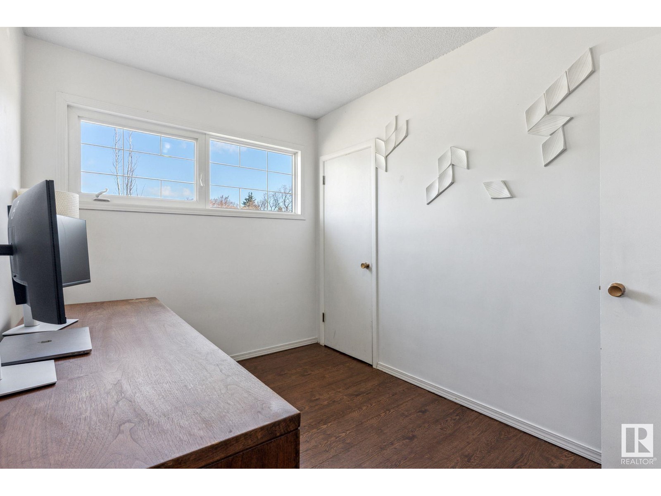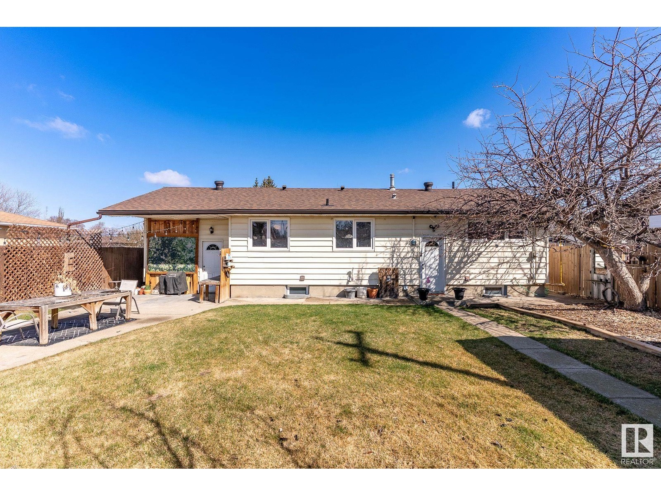15729 95 Av Nw Edmonton, Alberta T5P 0A3
$400,000
Welcome to the vibrant community of Meadowlark Park! This well-maintained 4 bedroom, 2 bathroom bungalow offers over 1100 sq ft of thoughtfully laid-out living space, making it the perfect place to call home. As you step inside, you’re welcomed into a bright and spacious living room that effortlessly flows into the dining area. The large kitchen features stainless steel appliances, plenty of cabinetry, and expansive counter space for cooking and gathering. Down the hallway, you'll find the primary bedroom, two additional bedrooms, and a full 4pc bathroom. The fully finished basement provides even more room to spread out, with a massive rec room complete with a built-in bar, a 3pc bathroom, an additional bedroom, and a laundry room with extra storage. The single attached garage adds convenience, while the fully fenced backyard is perfect for kids, pets, gardening, or summer BBQs. Located just 5 minutes from West Edmonton Mall and close to schools, parks, transit, and all the amenities you could need. (id:61585)
Open House
This property has open houses!
1:00 pm
Ends at:3:00 pm
Property Details
| MLS® Number | E4432533 |
| Property Type | Single Family |
| Neigbourhood | Meadowlark Park (Edmonton) |
| Amenities Near By | Playground, Public Transit, Schools, Shopping |
| Features | Flat Site, Lane |
Building
| Bathroom Total | 2 |
| Bedrooms Total | 4 |
| Amenities | Vinyl Windows |
| Appliances | Dishwasher, Dryer, Hood Fan, Refrigerator, Stove, Washer, Window Coverings |
| Architectural Style | Bungalow |
| Basement Development | Finished |
| Basement Type | Full (finished) |
| Constructed Date | 1958 |
| Construction Style Attachment | Detached |
| Fire Protection | Smoke Detectors |
| Heating Type | Forced Air |
| Stories Total | 1 |
| Size Interior | 1,164 Ft2 |
| Type | House |
Parking
| Parking Pad | |
| Attached Garage |
Land
| Acreage | No |
| Fence Type | Fence |
| Land Amenities | Playground, Public Transit, Schools, Shopping |
| Size Irregular | 563.72 |
| Size Total | 563.72 M2 |
| Size Total Text | 563.72 M2 |
Rooms
| Level | Type | Length | Width | Dimensions |
|---|---|---|---|---|
| Basement | Bedroom 4 | 3.68 m | 3.79 m | 3.68 m x 3.79 m |
| Basement | Recreation Room | 4.4 m | 10.81 m | 4.4 m x 10.81 m |
| Basement | Laundry Room | 2.05 m | 3.26 m | 2.05 m x 3.26 m |
| Main Level | Living Room | 4.69 m | 3.85 m | 4.69 m x 3.85 m |
| Main Level | Dining Room | 3.69 m | 2.57 m | 3.69 m x 2.57 m |
| Main Level | Kitchen | 3.56 m | 4.22 m | 3.56 m x 4.22 m |
| Main Level | Primary Bedroom | 3.55 m | 3.41 m | 3.55 m x 3.41 m |
| Main Level | Bedroom 2 | 3.28 m | 2.36 m | 3.28 m x 2.36 m |
| Main Level | Bedroom 3 | 3.26 m | 3.49 m | 3.26 m x 3.49 m |
Contact Us
Contact us for more information
Michael J. Waddell
Associate
(780) 457-2194
www.michaelwaddell.ca/
3400-10180 101 St Nw
Edmonton, Alberta T5J 3S4
(855) 623-6900


