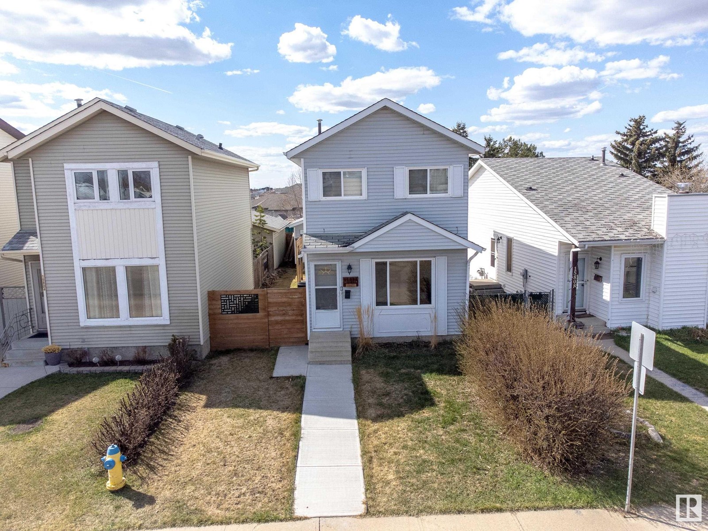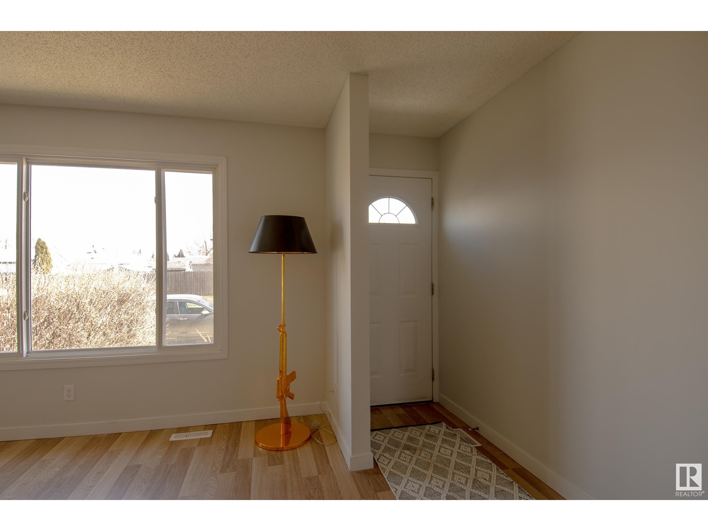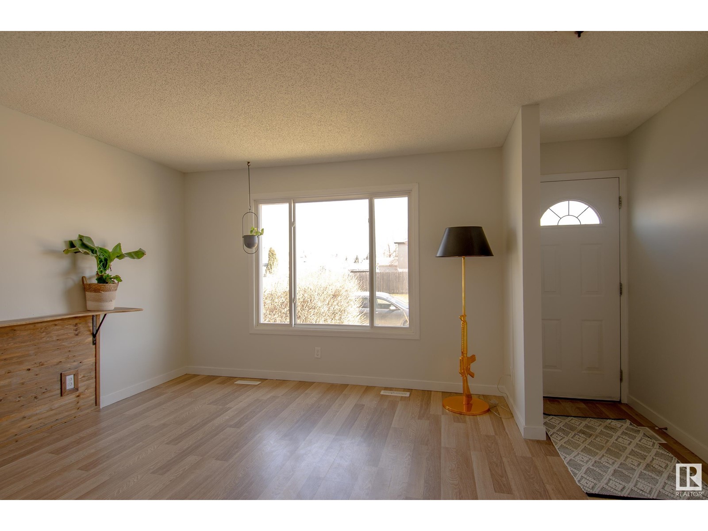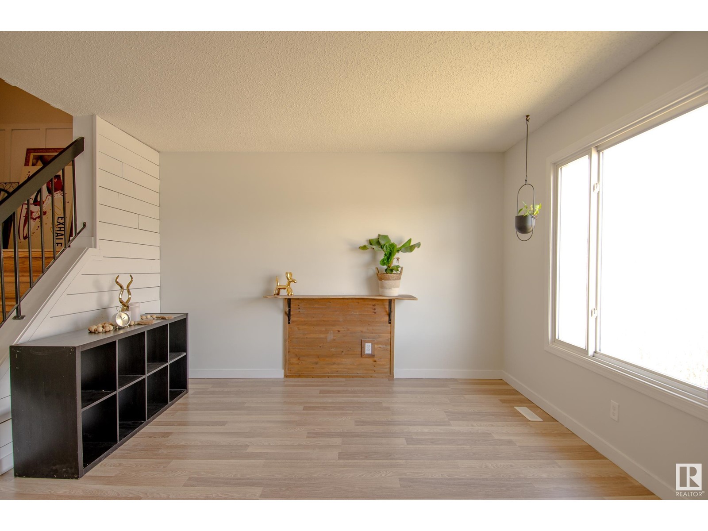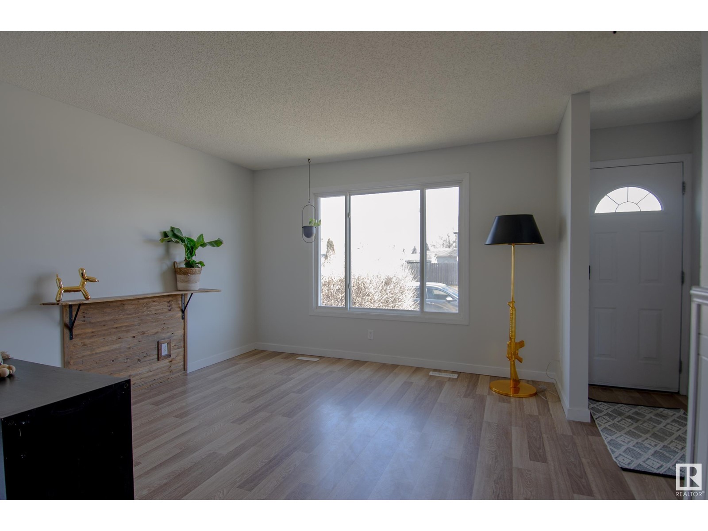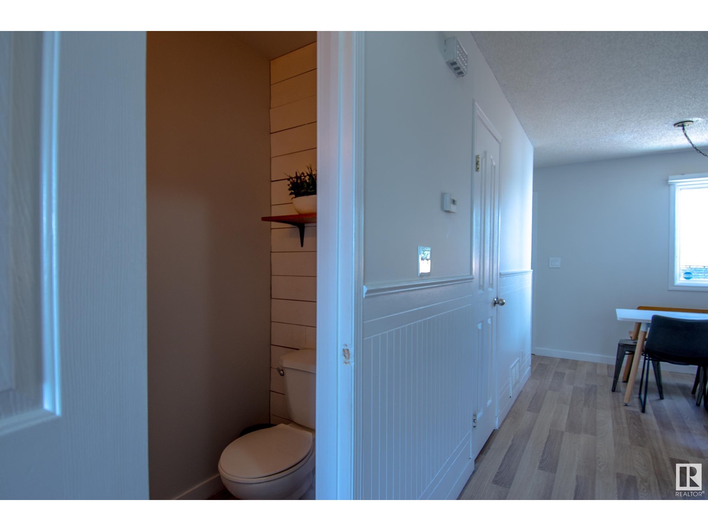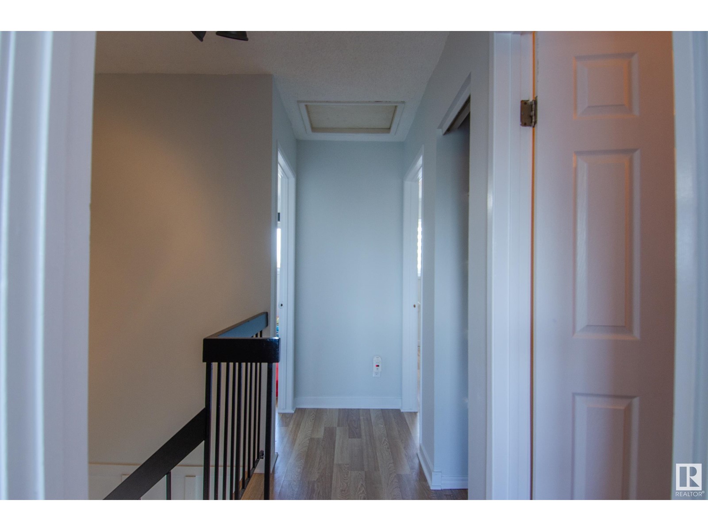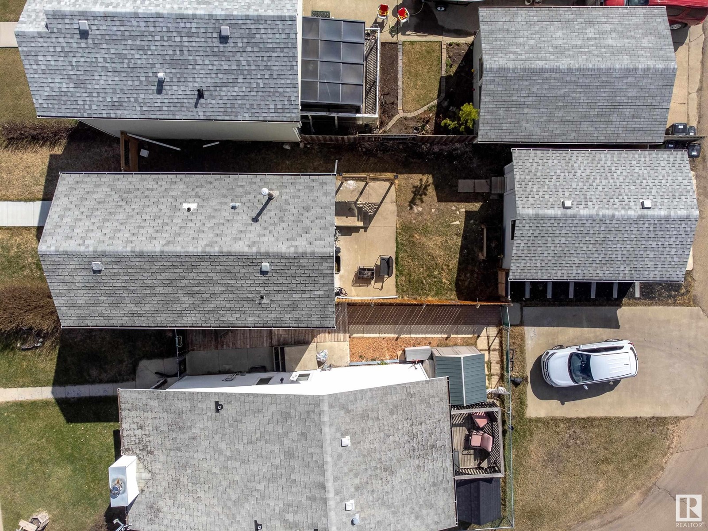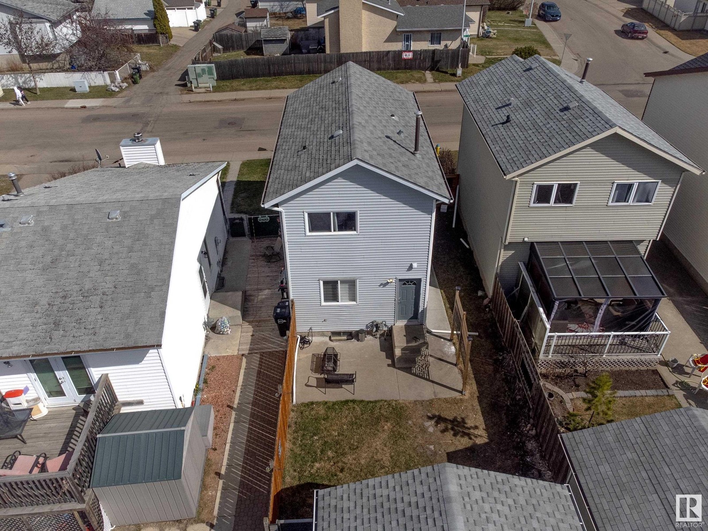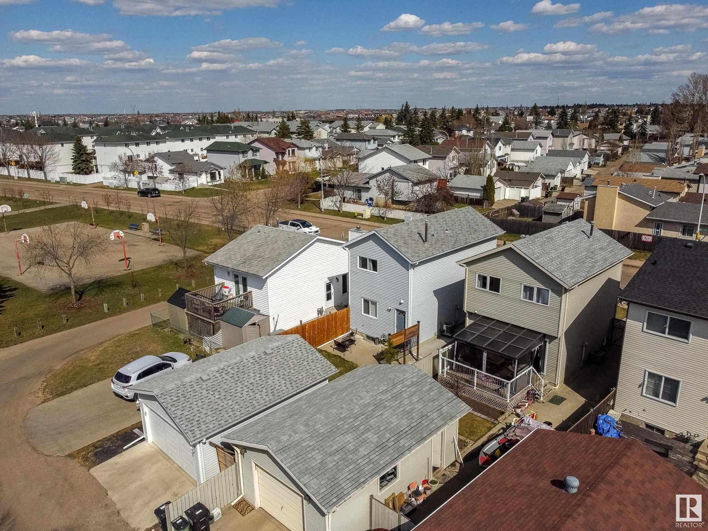15806 84 St Nw Edmonton, Alberta T5Z 2P1
$374,900
This fully updated home offers a blend of comfort and functionality in a family-friendly location. Step inside to a bright and freshly painted interior with durable laminate flooring throughout the main floor. The kitchen features timeless white cabinetry, a subway tile backsplash, and stainless steel appliances. Upstairs, the spacious primary bedroom overlooks the park and includes a walk-in closet. Two additional bedrooms and a refreshed 4-piece bathroom complete the upper level. The basement offers a finished rec room, laundry area, and space for a future fourth bedroom. Outside, enjoy a west-facing backyard with patio, stone walkway, and storage shed. A newly built (2020) oversized single 16' x 22' garage adds convenience and value. Additional upgrades include newer windows, hot water tank, washer/dryer, central air conditioning and fencing. Located steps from parks and green space with easy access to amenities. (id:61585)
Property Details
| MLS® Number | E4432658 |
| Property Type | Single Family |
| Neigbourhood | Belle Rive |
| Amenities Near By | Playground, Schools, Shopping |
| Features | Lane, No Smoking Home |
Building
| Bathroom Total | 2 |
| Bedrooms Total | 4 |
| Appliances | Dishwasher, Dryer, Microwave Range Hood Combo, Refrigerator, Stove, Washer, Window Coverings |
| Basement Development | Partially Finished |
| Basement Type | Full (partially Finished) |
| Constructed Date | 1982 |
| Construction Style Attachment | Detached |
| Cooling Type | Central Air Conditioning |
| Half Bath Total | 1 |
| Heating Type | Forced Air |
| Stories Total | 2 |
| Size Interior | 1,045 Ft2 |
| Type | House |
Parking
| Oversize | |
| Detached Garage |
Land
| Acreage | No |
| Fence Type | Fence |
| Land Amenities | Playground, Schools, Shopping |
| Size Irregular | 251.1 |
| Size Total | 251.1 M2 |
| Size Total Text | 251.1 M2 |
Rooms
| Level | Type | Length | Width | Dimensions |
|---|---|---|---|---|
| Basement | Family Room | Measurements not available | ||
| Basement | Bedroom 4 | Measurements not available | ||
| Main Level | Living Room | 3.7 m | 4.7 m | 3.7 m x 4.7 m |
| Main Level | Kitchen | 3.6 m | 3 m | 3.6 m x 3 m |
| Upper Level | Primary Bedroom | 3.7 m | 3 m | 3.7 m x 3 m |
| Upper Level | Bedroom 2 | 2.3 m | 2.7 m | 2.3 m x 2.7 m |
| Upper Level | Bedroom 3 | 3.1 m | 2.3 m | 3.1 m x 2.3 m |
Contact Us
Contact us for more information

Eric Clark
Associate
(780) 457-5240
www.ericclark.ca/
www.facebook.com/ericclark.ca
10630 124 St Nw
Edmonton, Alberta T5N 1S3
(780) 478-5478
(780) 457-5240
