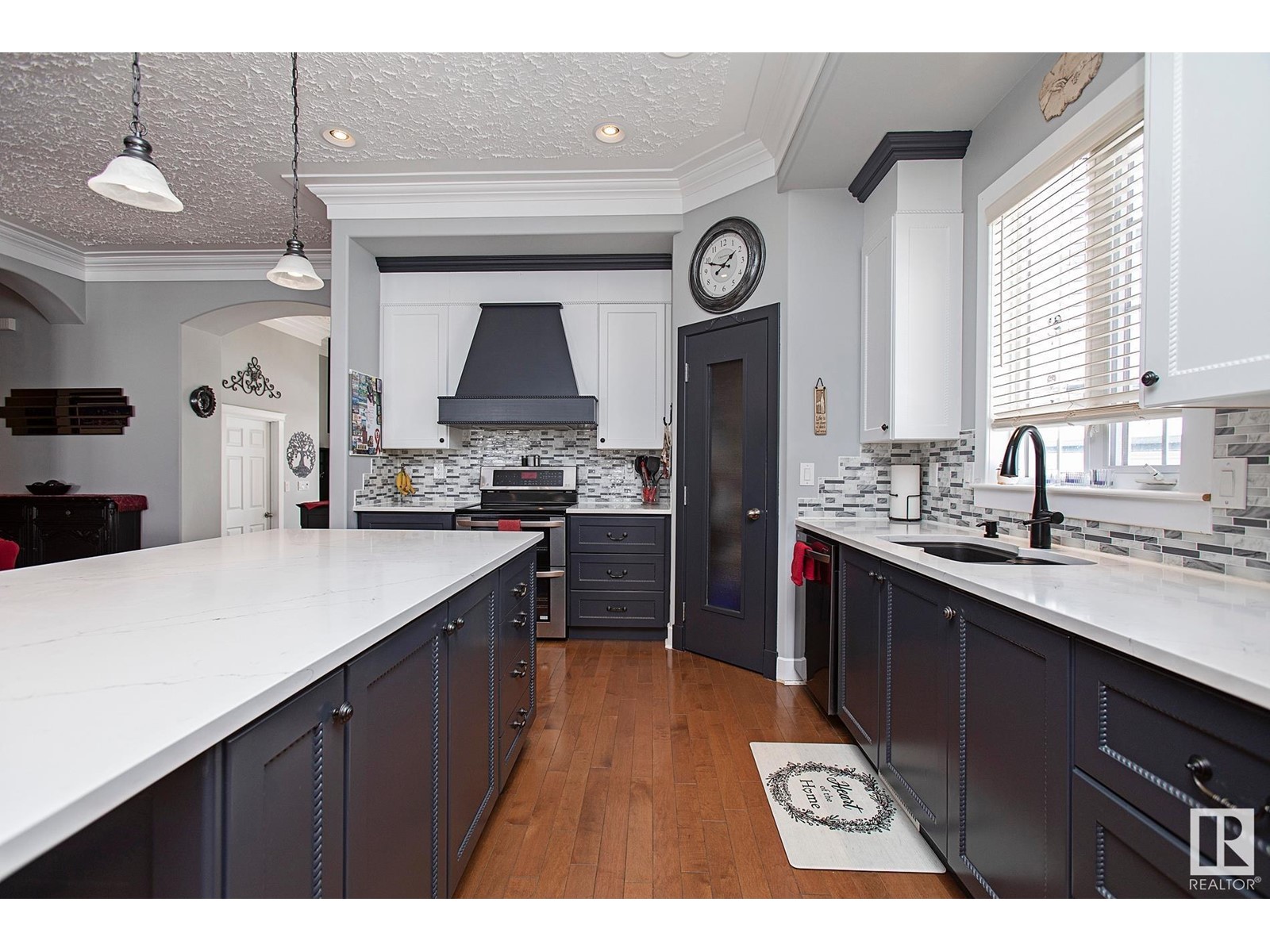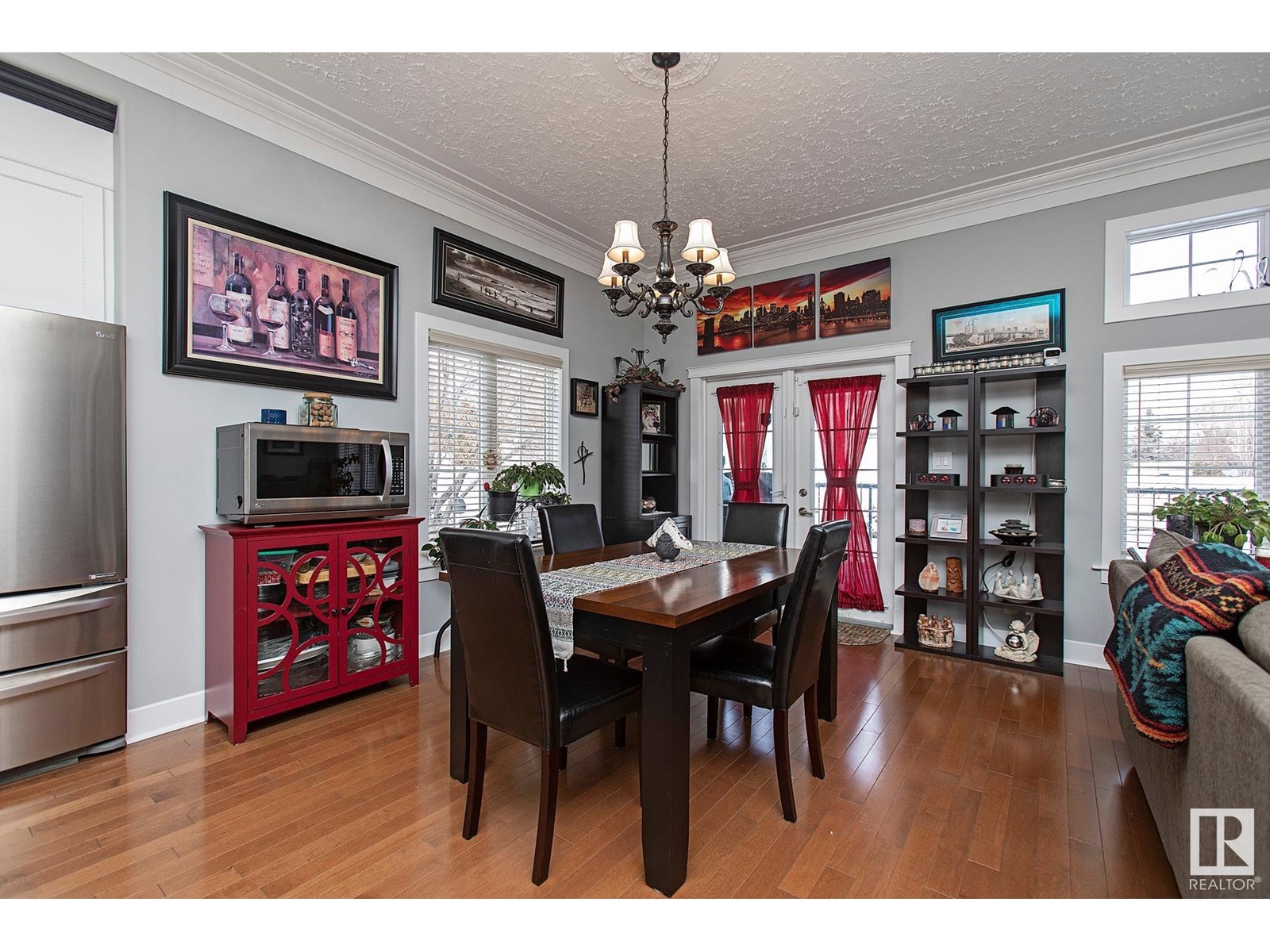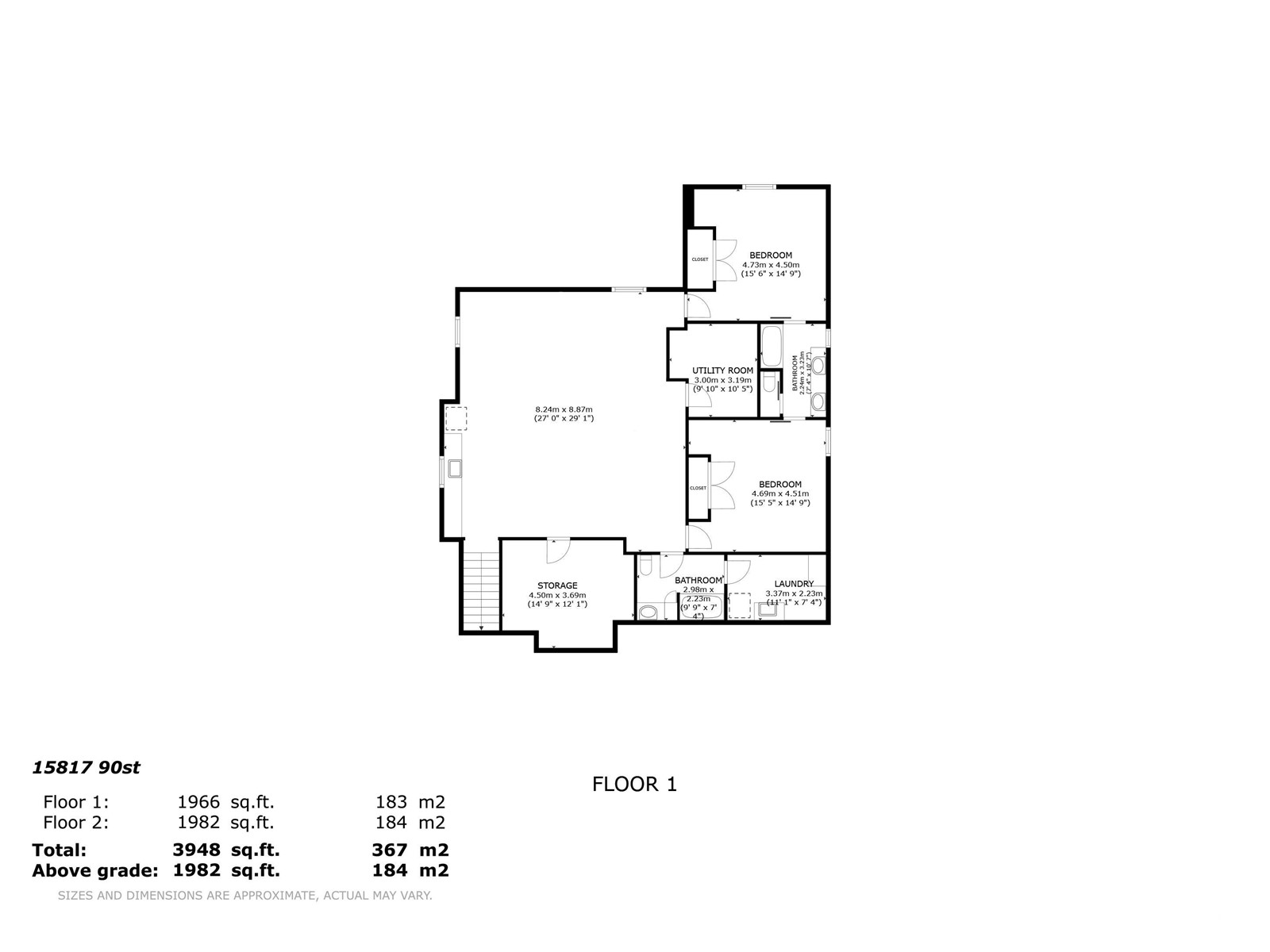15817 90 St Nw Edmonton, Alberta T5Z 3G3
$749,900
Look no further! Here is your rare opportunity for a 1,982 SqFt Bungalow that has SO MUCH to offer (3,948 SqFt Total). Starting with the New 1,966 SqFt Finished Basement (completed in 2017); Heated, Oversized Double Garage; Extensive Upgrades - you will not be disappointed. Situated on a huge, pie lot in La Perle. 4 Bedrms and 4 Full Bathrms. The 10' Main floor is so spacious with many windows, crown molding & Hardwood. A large foyer w. a large Walkthrough Closet greets you & leads to the open Living Rm. The gorgeous, modern Kitchen has plenty of NEW Quartz Countertops/Cabinets; large Island, Newer S/S Appliances & pantry. The dining area takes you to the massive deck & yard. The Primary Bedrm has a W/I Closet & beautiful Ensuite. A 2nd Bedrm; Full Bathrm complete this floor. The Bsmt is the ultimate entertaining space w. an incredible Family Rm & large Wet Bar. 2 Huge Bedrms w. a shared Ensuite (2 sinks, InFloor Heat); Laundry; 2nd Full Bathrm for guests & storage. NEW Shingles & HWT (2016); A/C; Paint (id:61585)
Property Details
| MLS® Number | E4427752 |
| Property Type | Single Family |
| Neigbourhood | Eaux Claires |
| Amenities Near By | Playground, Public Transit, Schools |
| Features | Cul-de-sac, See Remarks, Park/reserve, Wet Bar |
| Structure | Deck |
Building
| Bathroom Total | 4 |
| Bedrooms Total | 4 |
| Amenities | Ceiling - 10ft |
| Appliances | Dishwasher, Dryer, Garage Door Opener Remote(s), Garage Door Opener, Hood Fan, Storage Shed, Stove, Washer, Window Coverings, Refrigerator |
| Architectural Style | Bungalow |
| Basement Development | Finished |
| Basement Type | Full (finished) |
| Constructed Date | 2000 |
| Construction Style Attachment | Detached |
| Cooling Type | Central Air Conditioning |
| Heating Type | Forced Air |
| Stories Total | 1 |
| Size Interior | 1,983 Ft2 |
| Type | House |
Parking
| Attached Garage |
Land
| Acreage | No |
| Fence Type | Fence |
| Land Amenities | Playground, Public Transit, Schools |
| Size Irregular | 802.51 |
| Size Total | 802.51 M2 |
| Size Total Text | 802.51 M2 |
Rooms
| Level | Type | Length | Width | Dimensions |
|---|---|---|---|---|
| Basement | Family Room | 8.24 m | 8.87 m | 8.24 m x 8.87 m |
| Basement | Bedroom 3 | 4.69 m | 4.51 m | 4.69 m x 4.51 m |
| Basement | Bedroom 4 | 4.73 m | 4.5 m | 4.73 m x 4.5 m |
| Basement | Storage | 4.5 m | 3.69 m | 4.5 m x 3.69 m |
| Basement | Laundry Room | 3.37 m | 2.23 m | 3.37 m x 2.23 m |
| Main Level | Living Room | 7.82 m | 4.48 m | 7.82 m x 4.48 m |
| Main Level | Dining Room | 3.87 m | 3.35 m | 3.87 m x 3.35 m |
| Main Level | Kitchen | 4.85 m | 4.2 m | 4.85 m x 4.2 m |
| Main Level | Primary Bedroom | 4.88 m | 5.07 m | 4.88 m x 5.07 m |
| Main Level | Bedroom 2 | 3.51 m | 3.88 m | 3.51 m x 3.88 m |
Contact Us
Contact us for more information
Damon T. Bunting
Associate
(780) 467-2897
www.damonbunting.com/
171-897 Pembina Rd
Sherwood Park, Alberta T8H 3A5
(587) 415-6445





















































