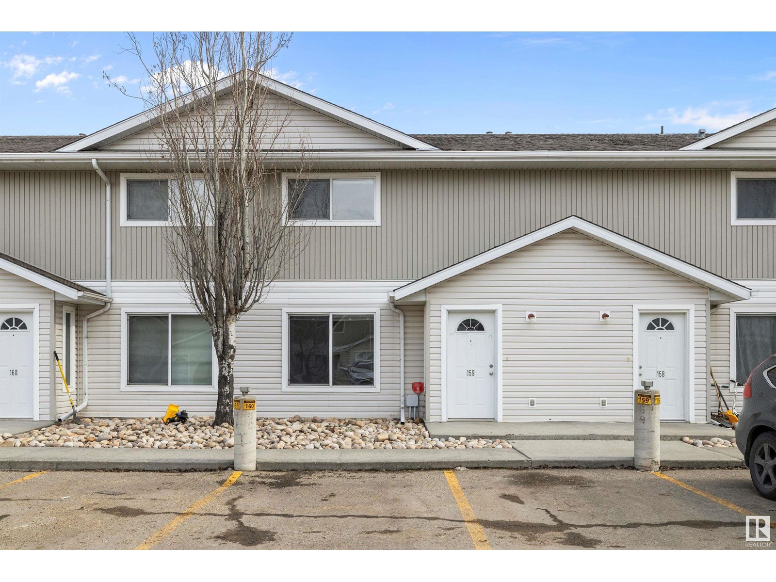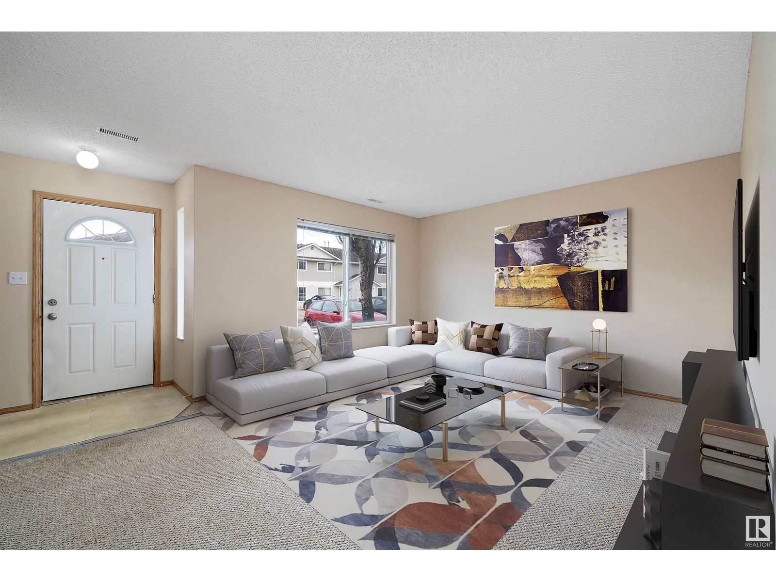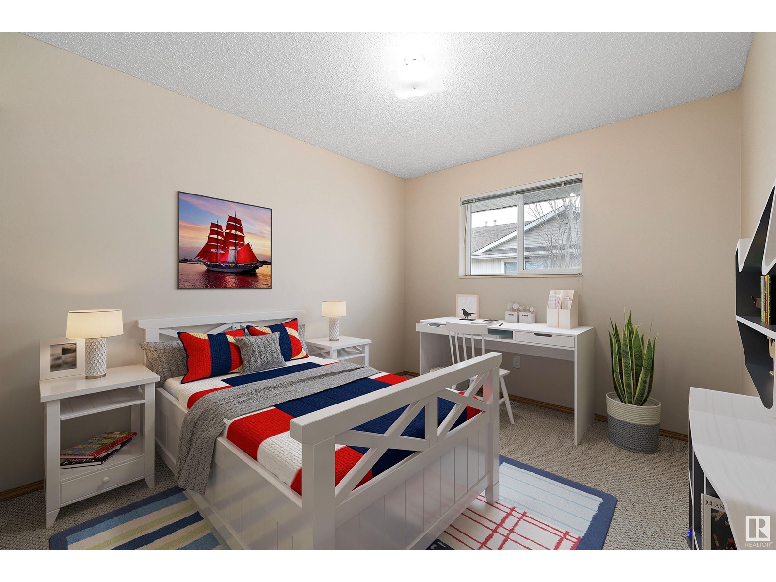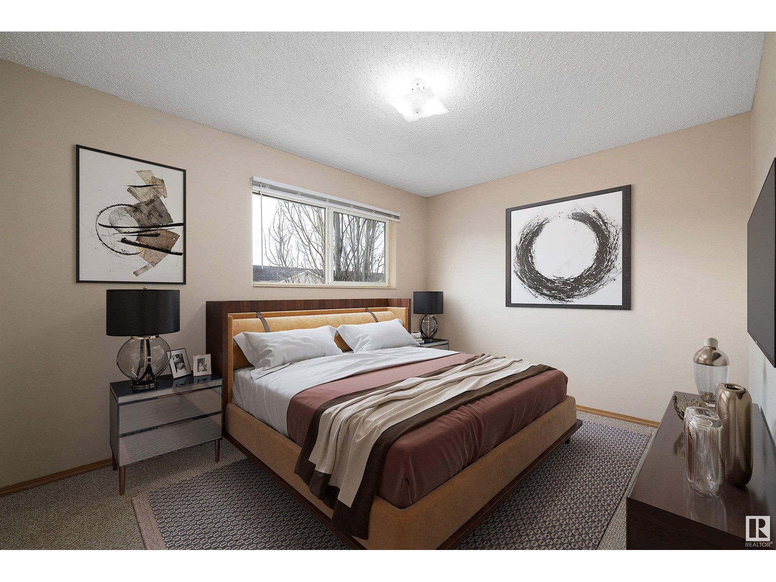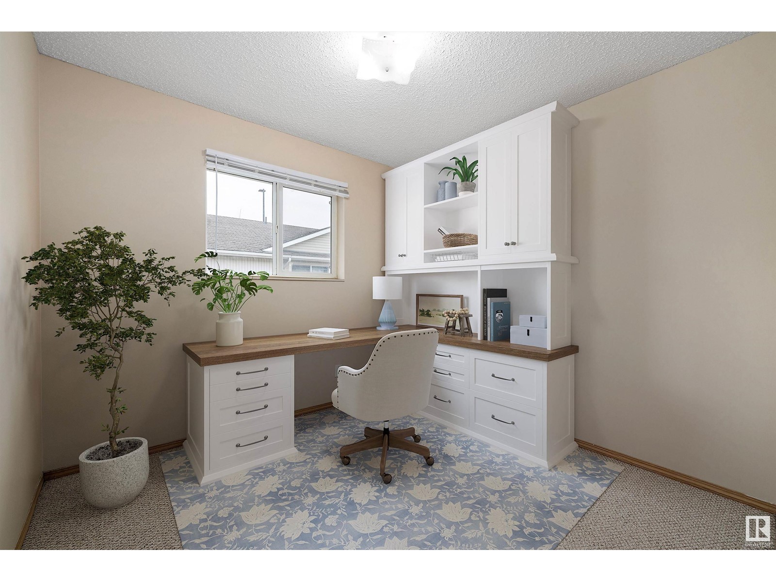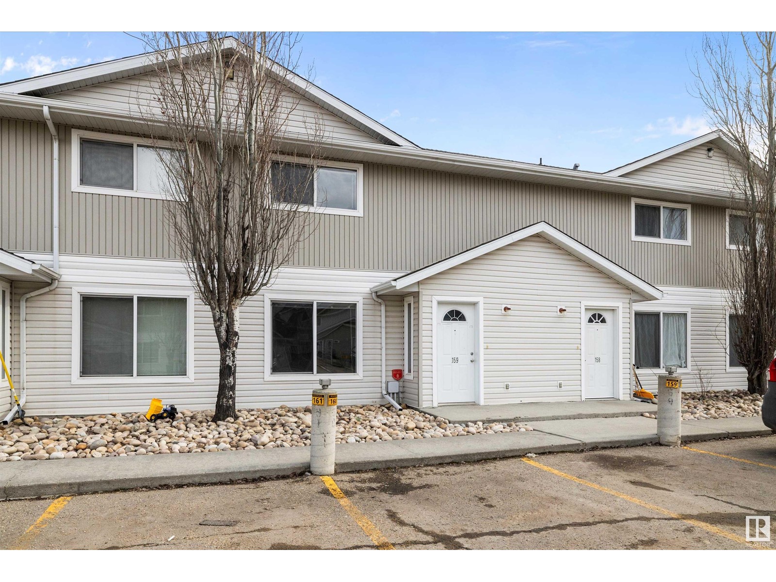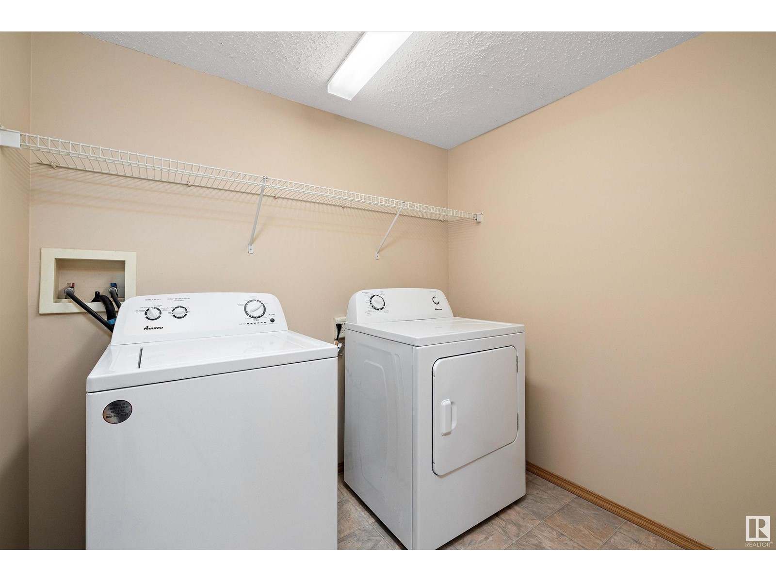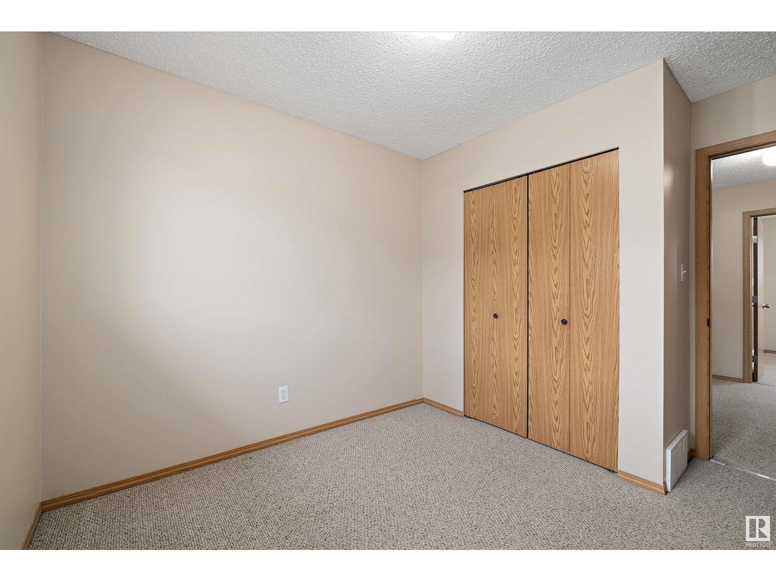#159 180 Bridgeport Bv Leduc, Alberta T9E 8S1
$198,700Maintenance, Exterior Maintenance, Insurance, Other, See Remarks, Property Management, Water
$363.30 Monthly
Maintenance, Exterior Maintenance, Insurance, Other, See Remarks, Property Management, Water
$363.30 MonthlyWelcome to your new home in the sought-after Bridgeport community! This professionally cleaned & freshly painted 2-story townhome offers the perfect blend of space, comfort, and functionality for the entire family. Step inside to find the large living area, ideal for both entertaining and relaxing, which leads to the bright white kitchen w/ BRAND NEW stainless steel appliances— ready for all your culinary adventures & huge laundry room with extra storage. Large patio doors flood the main floor with natural light and provide easy access to the outdoors. There's also plenty of room for your dining table for week-night meals or holiday gatherings. Finishing this floor is a 2-pc bathroom! Upstairs, you will find 3 generously sized bedrooms, each with ample closet space, and a 4-piece bathroom designed with convenience in mind. Located in a family-friendly complex, this townhome offers the space you need with the lifestyle you want—close to schools, parks, shopping, and transit! (id:61585)
Property Details
| MLS® Number | E4431723 |
| Property Type | Single Family |
| Neigbourhood | Bridgeport |
| Amenities Near By | Playground, Public Transit, Schools, Shopping |
| Features | See Remarks, No Back Lane, Exterior Walls- 2x6" |
| Parking Space Total | 1 |
Building
| Bathroom Total | 2 |
| Bedrooms Total | 3 |
| Appliances | Dishwasher, Dryer, Hood Fan, Refrigerator, Stove, Washer |
| Basement Type | None |
| Constructed Date | 2004 |
| Construction Style Attachment | Attached |
| Half Bath Total | 1 |
| Heating Type | Forced Air |
| Stories Total | 2 |
| Size Interior | 1,266 Ft2 |
| Type | Row / Townhouse |
Parking
| Stall |
Land
| Acreage | No |
| Land Amenities | Playground, Public Transit, Schools, Shopping |
| Size Irregular | 219.62 |
| Size Total | 219.62 M2 |
| Size Total Text | 219.62 M2 |
Rooms
| Level | Type | Length | Width | Dimensions |
|---|---|---|---|---|
| Main Level | Living Room | 12'10" x 15'9 | ||
| Main Level | Dining Room | 10'2" x 9'4" | ||
| Main Level | Kitchen | 9'2" x 8'7" | ||
| Main Level | Laundry Room | 5'12" x 7'4" | ||
| Upper Level | Primary Bedroom | 9'9" x 12'10" | ||
| Upper Level | Bedroom 2 | 13'4" x 9'5" | ||
| Upper Level | Bedroom 3 | 11'3" x 9'5" |
Contact Us
Contact us for more information
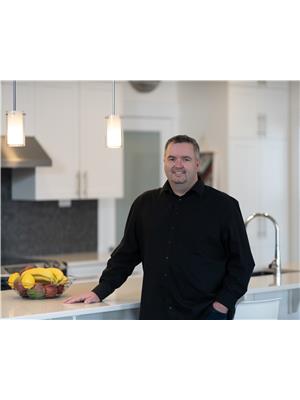
Mike Marsh
Associate
(587) 671-0887
www.markoandmike.com/
1570-5328 Calgary Tr Nw
Edmonton, Alberta T6H 4J8
(833) 477-6687

Marko Koltalo
Associate
www.markoandmike.com/
www.facebook.com/markoandmikerealty/?view_public_for=104883178251602
ca.linkedin.com/in/marko-koltalo-5605ab87/
www.instagram.com/m2realty_marko_koltalo/
1570-5328 Calgary Tr Nw
Edmonton, Alberta T6H 4J8
(833) 477-6687
