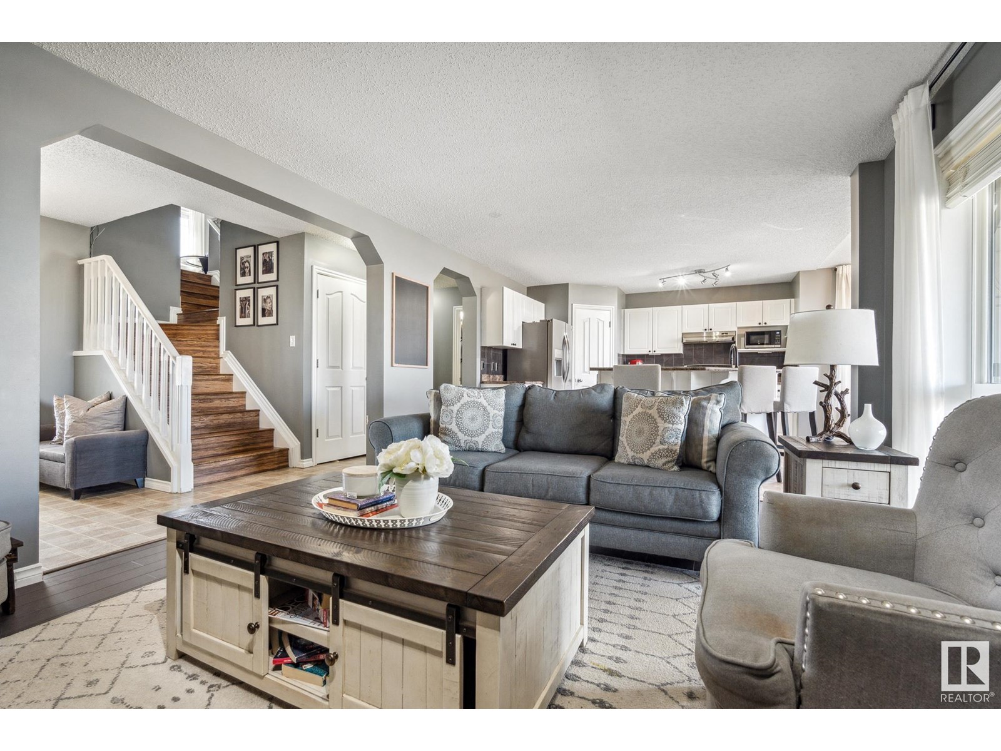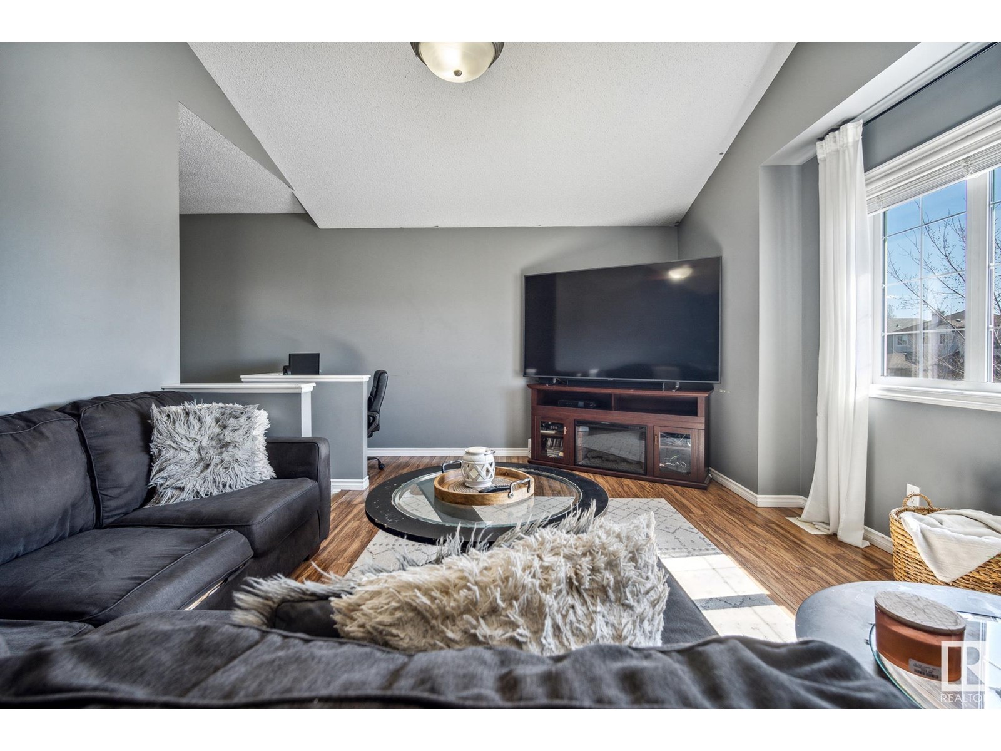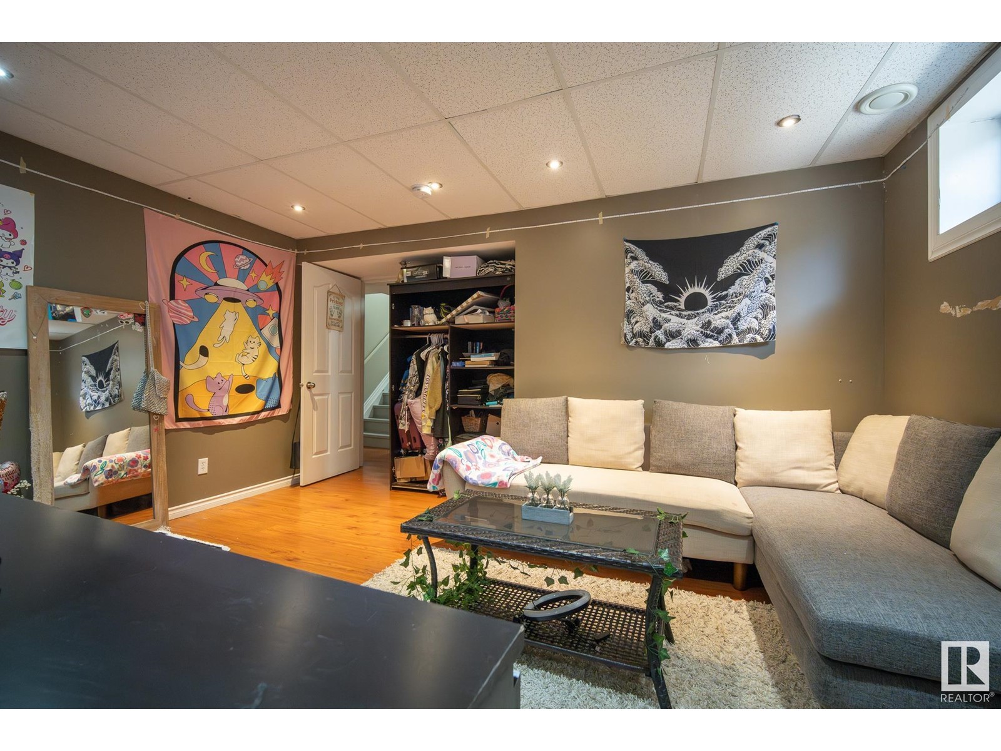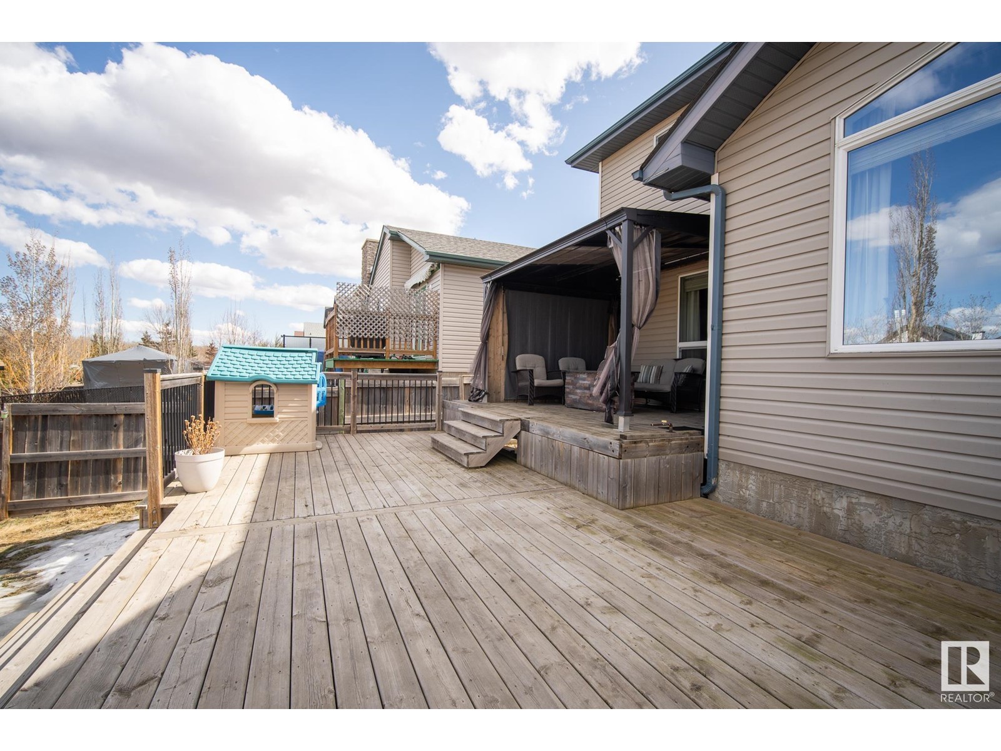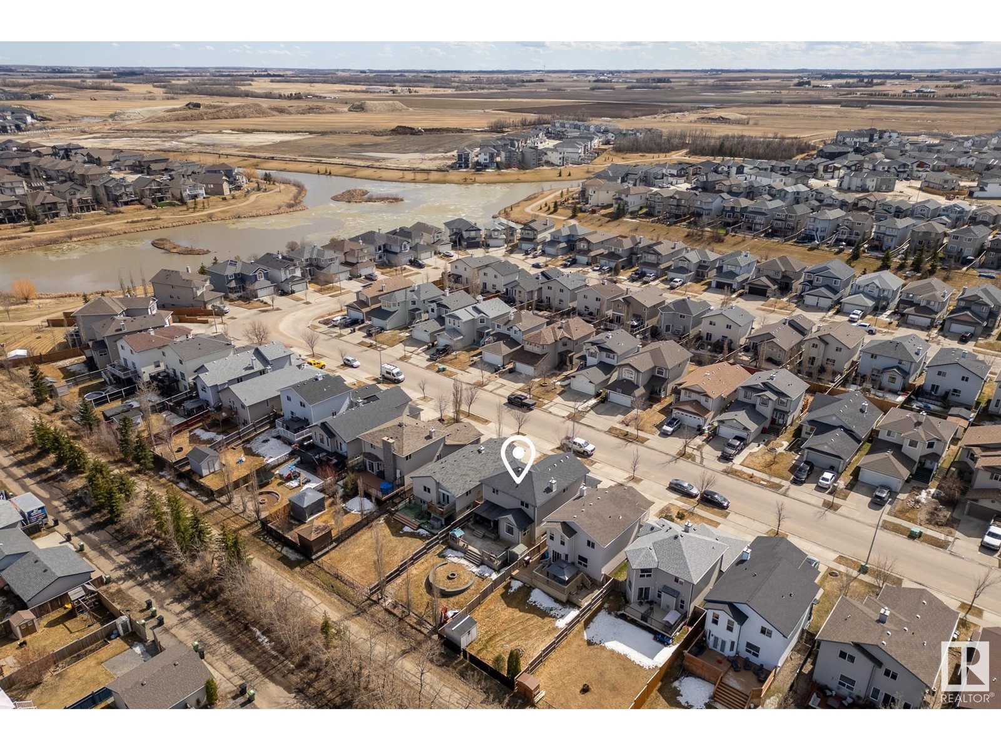16 Douglas Cr Leduc, Alberta T9E 8P3
$459,900
Beautiful 1827 sq ft 2-storey backing onto a walkway in the family friendly neighborhood of Tribute, Leduc. Features 3+1 beds, 2.5 baths, fully finished basement, double 20x24 heated attached garage w/ 220V sub panel. Spacious foyer, kitchen w/ walk-in pantry, island w/ raised breakfast bar & SS appliances. Dining area w/ vaulted ceiling & tons of natural light. Bright great room w/gas fireplace & dark laminate flooring. Upper level features a large vaulted bonus room, 3 bedrooms incl. primary suite w/ WIC, 4pc ensuite w/ soaker tub & shower. Basement includes rec room, 4th bed, utility room, & den (w/ rough-in plumbing for future bath). Central A/C and built-in Vacuum. The backyard is ideal for family gatherings with a spacious deck with gas BBQ line, circular firepit w/ stacking stone, all backing walking trails & trees. This perfect family home is a must see! (id:61585)
Property Details
| MLS® Number | E4430796 |
| Property Type | Single Family |
| Neigbourhood | Tribute |
| Amenities Near By | Airport, Golf Course, Schools, Shopping |
| Structure | Deck, Fire Pit |
Building
| Bathroom Total | 3 |
| Bedrooms Total | 4 |
| Appliances | Dishwasher, Dryer, Garage Door Opener, Hood Fan, Refrigerator, Stove, Central Vacuum, Washer |
| Basement Development | Finished |
| Basement Type | Full (finished) |
| Constructed Date | 2005 |
| Construction Style Attachment | Detached |
| Cooling Type | Central Air Conditioning |
| Half Bath Total | 1 |
| Heating Type | Forced Air |
| Stories Total | 2 |
| Size Interior | 1,827 Ft2 |
| Type | House |
Parking
| Attached Garage |
Land
| Acreage | No |
| Fence Type | Fence |
| Land Amenities | Airport, Golf Course, Schools, Shopping |
| Size Irregular | 480.03 |
| Size Total | 480.03 M2 |
| Size Total Text | 480.03 M2 |
Rooms
| Level | Type | Length | Width | Dimensions |
|---|---|---|---|---|
| Lower Level | Bedroom 4 | 3.9 m | 2.9 m | 3.9 m x 2.9 m |
| Lower Level | Recreation Room | 5.4 m | 3.2 m | 5.4 m x 3.2 m |
| Main Level | Living Room | 4.5 m | 3.8 m | 4.5 m x 3.8 m |
| Main Level | Dining Room | 3.2 m | 2.4 m | 3.2 m x 2.4 m |
| Main Level | Kitchen | 3.6 m | 3.3 m | 3.6 m x 3.3 m |
| Upper Level | Primary Bedroom | 3.5 m | 3.4 m | 3.5 m x 3.4 m |
| Upper Level | Bedroom 2 | 3 m | 2.7 m | 3 m x 2.7 m |
| Upper Level | Bedroom 3 | 3.5 m | 2.9 m | 3.5 m x 2.9 m |
| Upper Level | Bonus Room | 5.8 m | 3.7 m | 5.8 m x 3.7 m |
Contact Us
Contact us for more information

Robby Halabi
Manager
(587) 415-8555
(833) 705-8785
rimrockrealestate.ca/
www.facebook.com/LUXURYEDMONTON/
www.linkedin.com/in/robbyhalabi
130-14101 West Block
Edmonton, Alberta T5N 1L5
(780) 705-8785
www.rimrockrealestate.ca/








