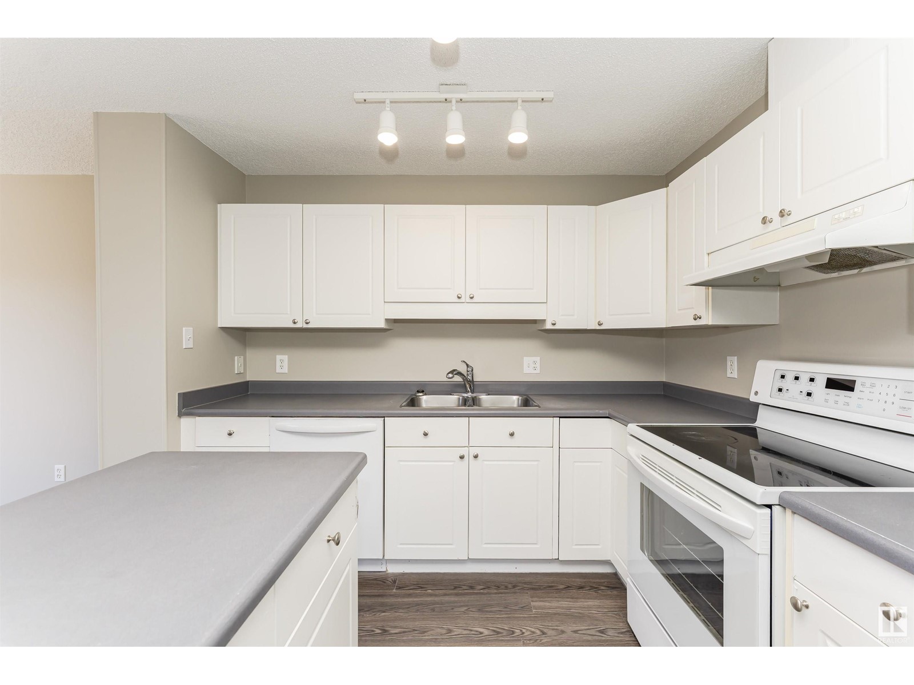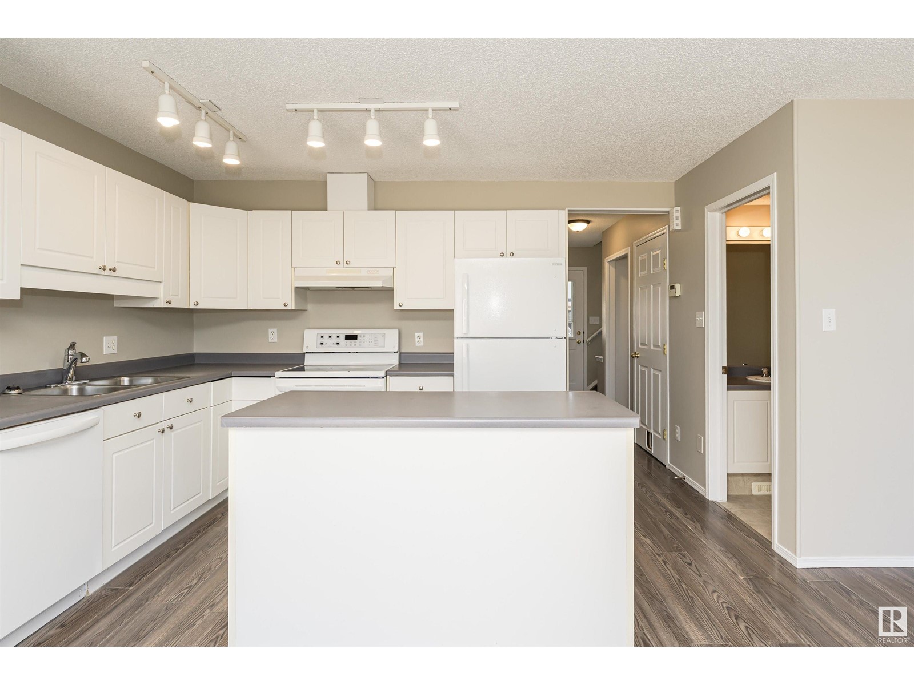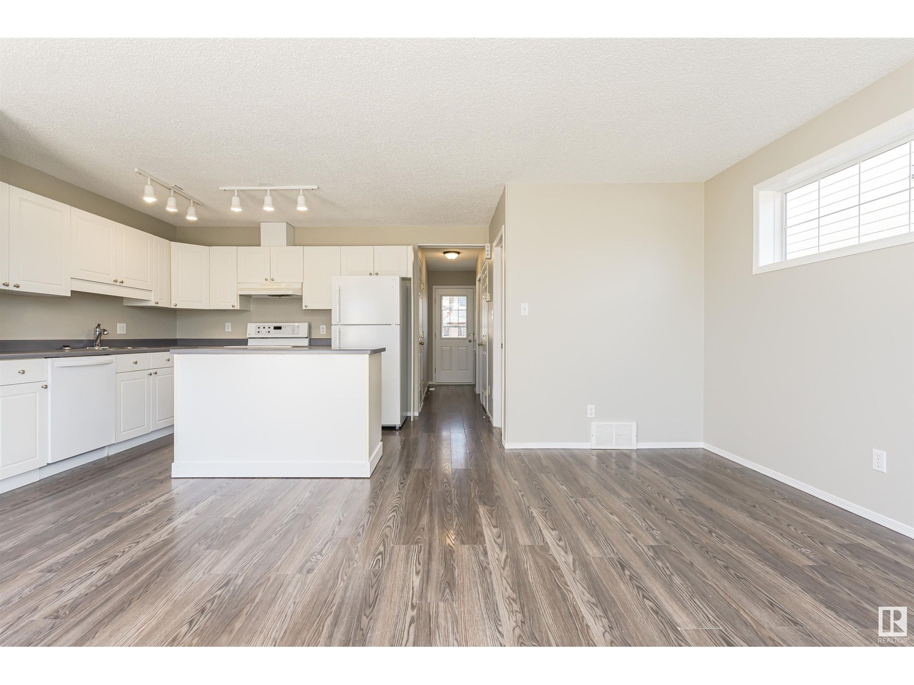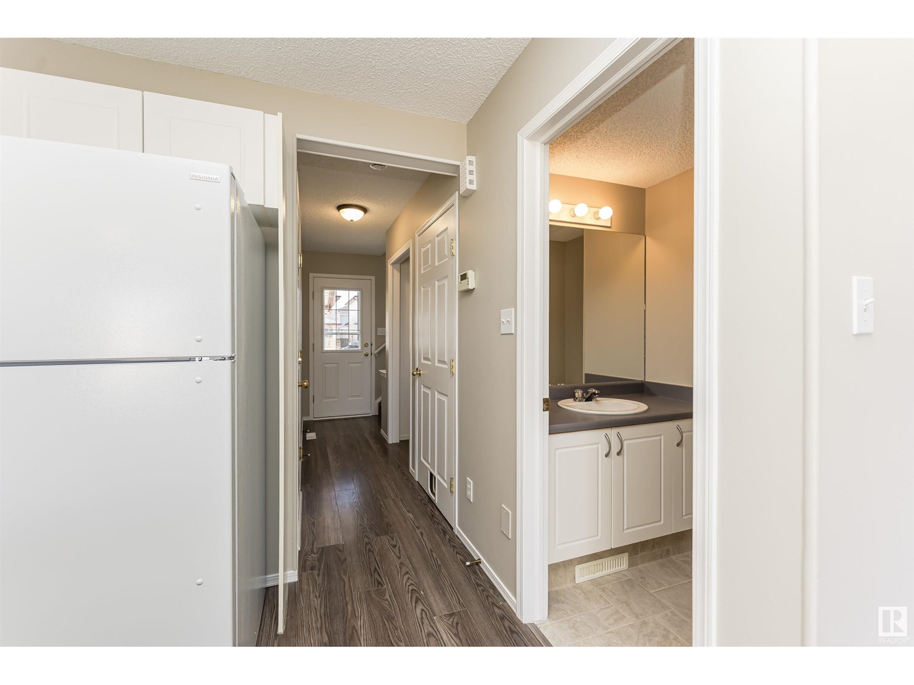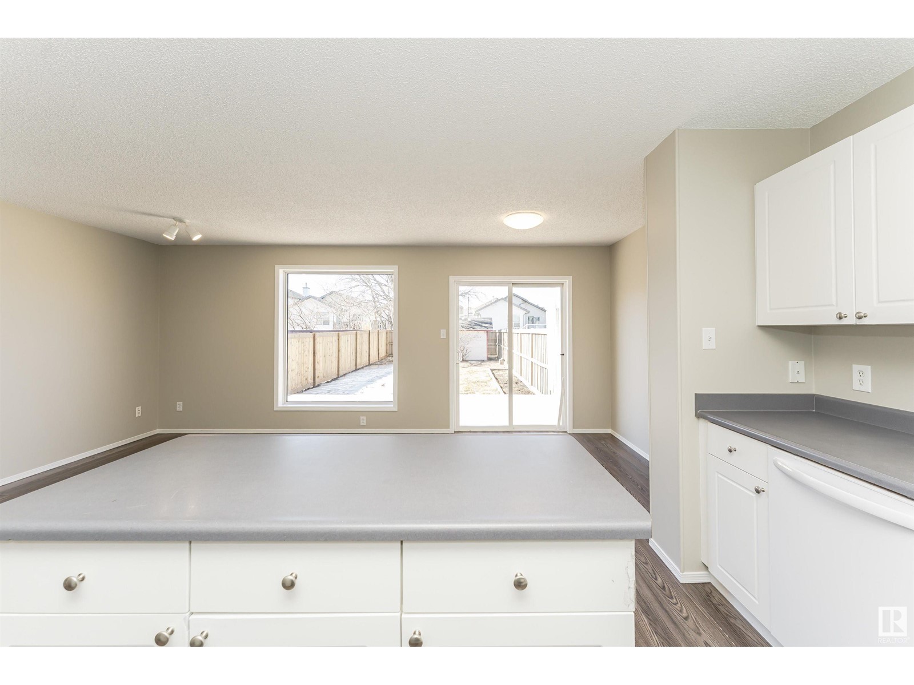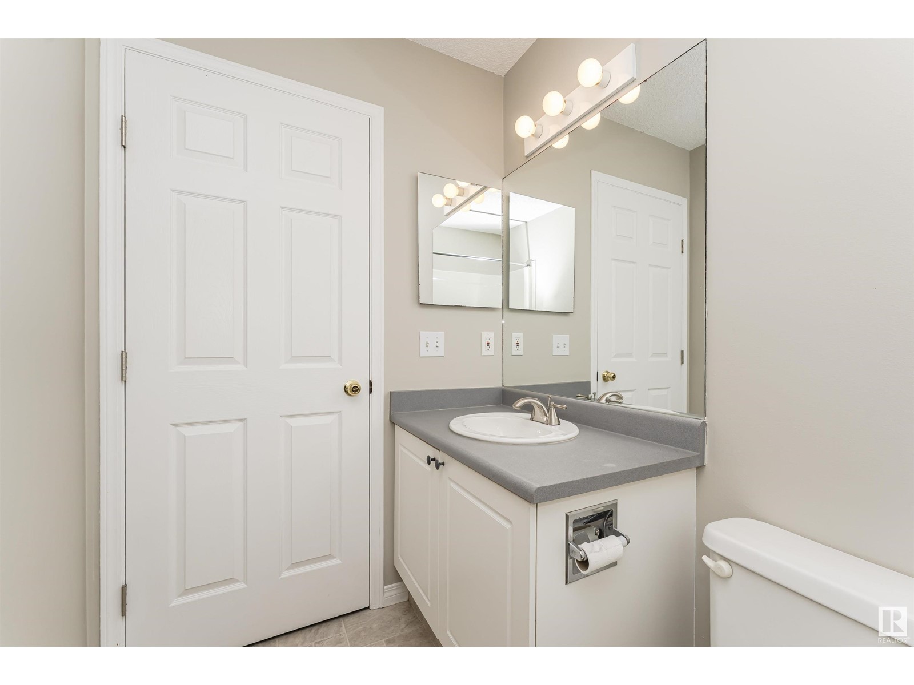16032 90 St Nw Nw Edmonton, Alberta T5Z 3P6
$349,500
ITS READY! For a new owner! This 2 storey 1/2 duplex is located in a quiet area with cul de sacs on either end of this street and has been freshly painted, top to bottom - NEAT AS A PIN! The main floor is nicely appointed with laminate flooring and offers loads of windows for tons of natural light. The kitchen features a central island, appliances included, and lots of cabinetry and counter space. The eating area can accommodate a large table - great for gatherings and has a patio door leading to a maintenance free deck with privacy screen and massive, fully fenced back yard - tons of sunshine to enjoy! The sunny living room and powder room complete the main level. Upstairs offers 2 spacious bedrooms (1 with walk in closet), a 4 piece bathroom and a primary bedroom with his and hers closets. Upgrades include: roof in 2022, hot water tank approx 4 years old, new fridge. Fantastic location in Eaux Claires! (id:61585)
Property Details
| MLS® Number | E4427354 |
| Property Type | Single Family |
| Neigbourhood | Eaux Claires |
| Amenities Near By | Playground, Shopping |
| Features | Cul-de-sac, Flat Site |
| Structure | Deck |
Building
| Bathroom Total | 2 |
| Bedrooms Total | 3 |
| Appliances | Dishwasher, Dryer, Fan, Garage Door Opener Remote(s), Garage Door Opener, Hood Fan, Storage Shed, Stove, Washer, Refrigerator |
| Basement Development | Unfinished |
| Basement Type | Full (unfinished) |
| Constructed Date | 2001 |
| Construction Style Attachment | Semi-detached |
| Half Bath Total | 1 |
| Heating Type | Forced Air |
| Stories Total | 2 |
| Size Interior | 1,192 Ft2 |
| Type | Duplex |
Parking
| Attached Garage |
Land
| Acreage | No |
| Fence Type | Fence |
| Land Amenities | Playground, Shopping |
| Size Irregular | 285.31 |
| Size Total | 285.31 M2 |
| Size Total Text | 285.31 M2 |
Rooms
| Level | Type | Length | Width | Dimensions |
|---|---|---|---|---|
| Main Level | Living Room | 3.42 m | 4.22 m | 3.42 m x 4.22 m |
| Main Level | Dining Room | 2.39 m | 2.52 m | 2.39 m x 2.52 m |
| Main Level | Kitchen | 3.03 m | 3.26 m | 3.03 m x 3.26 m |
| Upper Level | Primary Bedroom | 3.93 m | 4.09 m | 3.93 m x 4.09 m |
| Upper Level | Bedroom 2 | 2.85 m | 3.49 m | 2.85 m x 3.49 m |
| Upper Level | Bedroom 3 | 2.85 m | 3.48 m | 2.85 m x 3.48 m |
Contact Us
Contact us for more information

Dyanna L. Retzlaff
Associate
(780) 998-7400
www.homestodyfor.com/
www.facebook.com/homestodyfor/
www.instagram.com/homestodyfor
317-10451 99 Ave
Fort Saskatchewan, Alberta T8L 0V6
(780) 998-7801
(780) 431-5624




