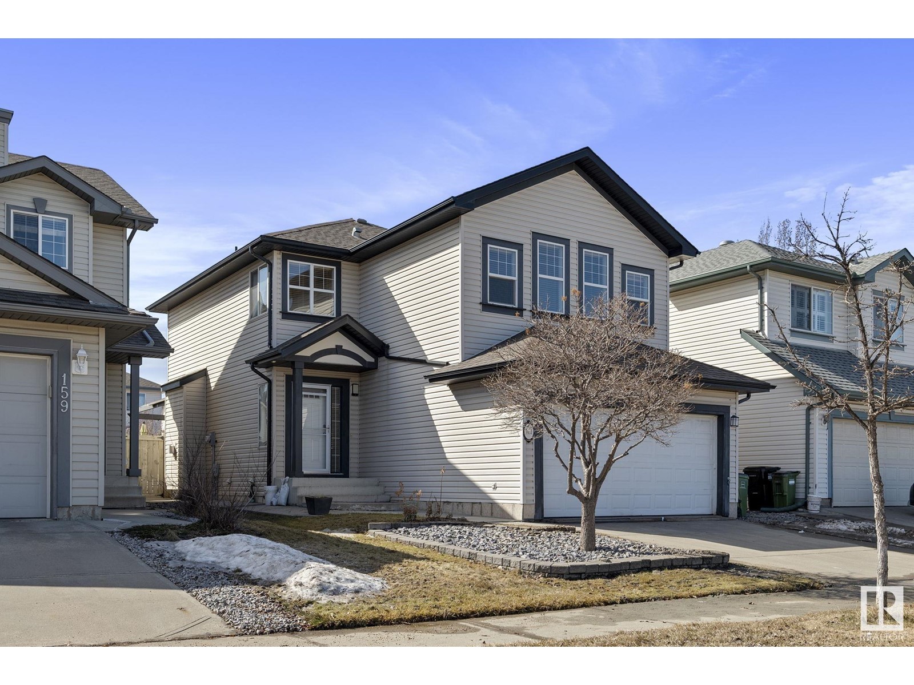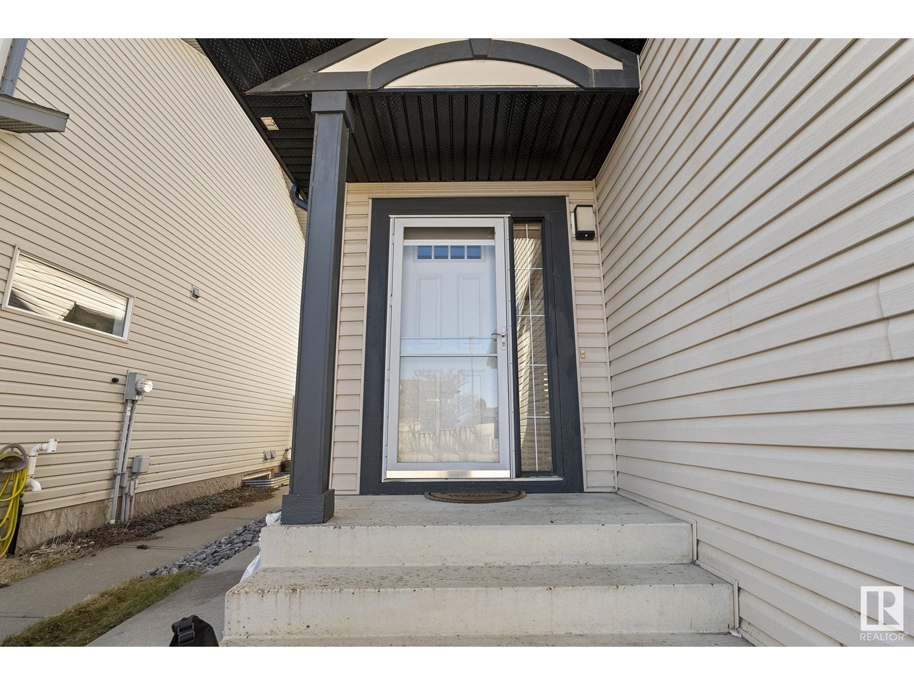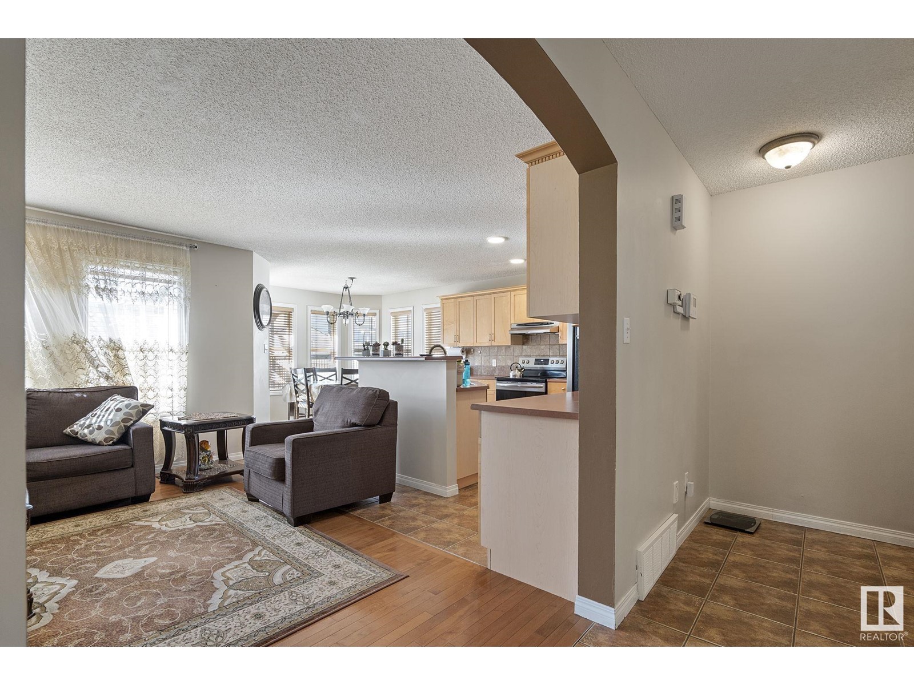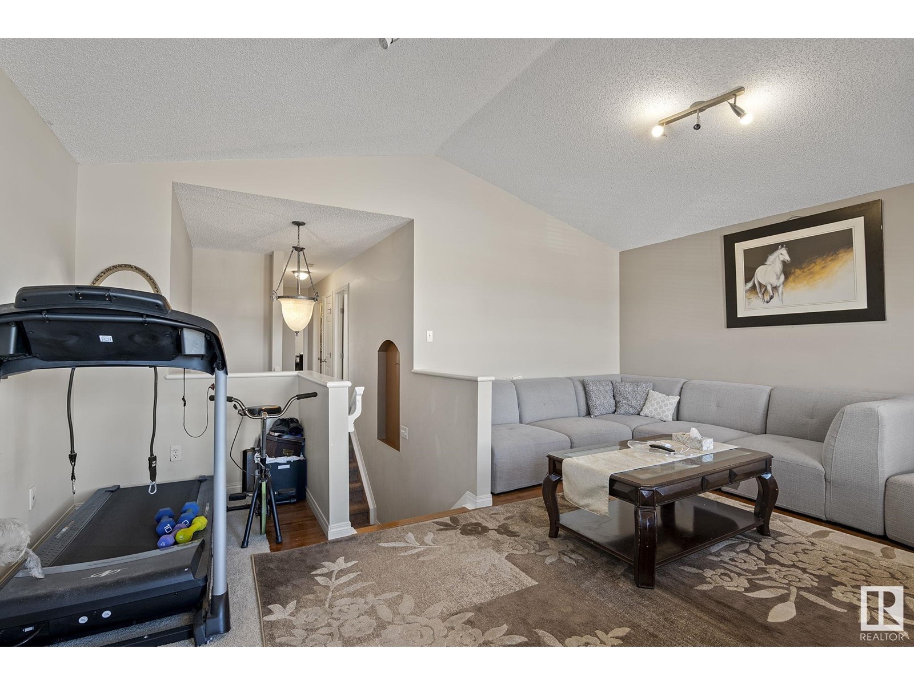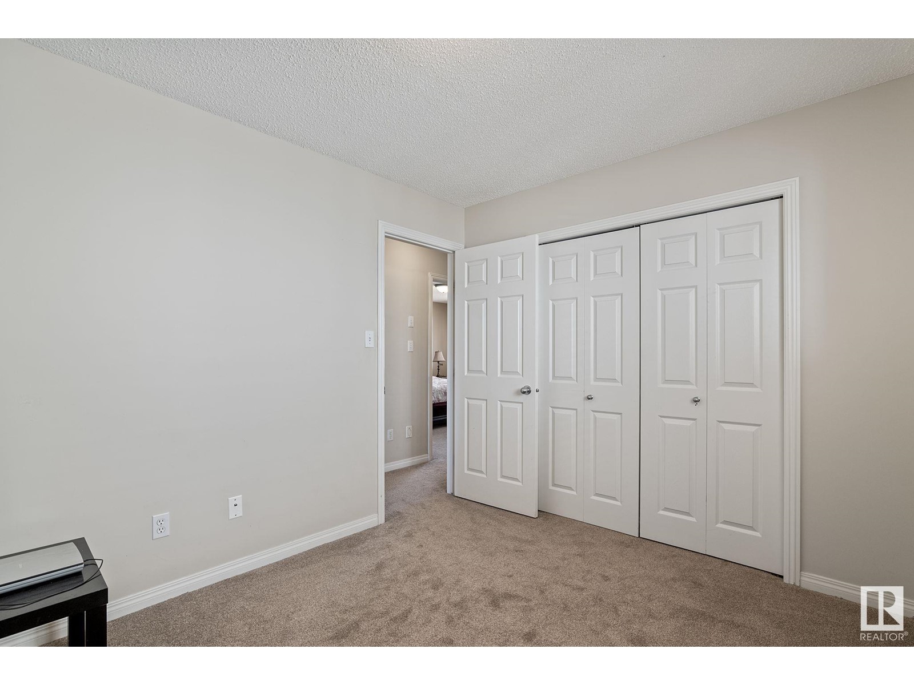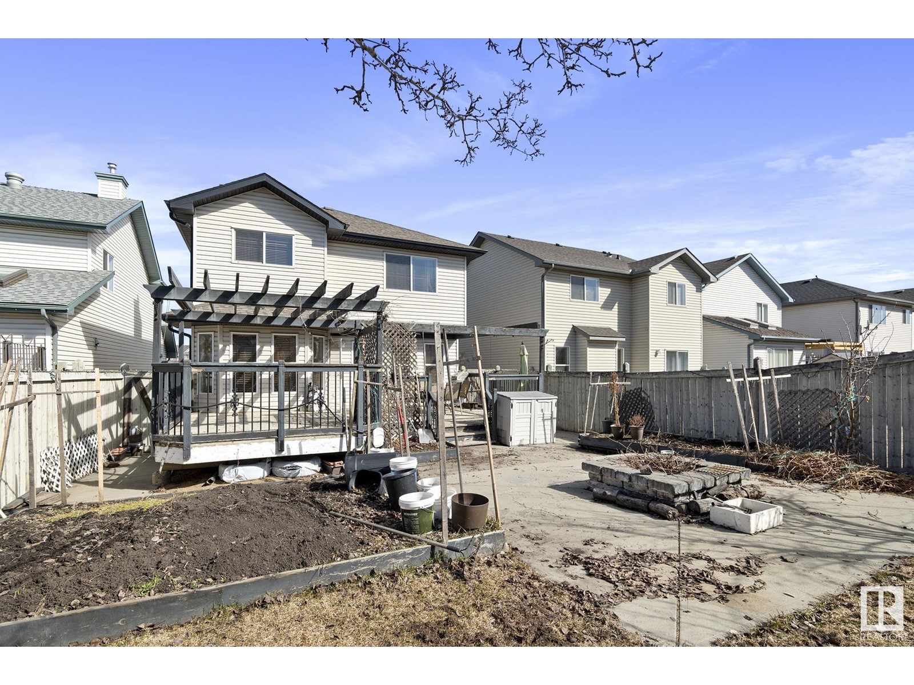161 Easton Rd Sw Edmonton, Alberta T6X 1C2
$549,900
Welcome to this beautifully well maintained home that seamlessly blends modern elegance with everyday comfort. From the moment you step inside, you're greeted by rich wood flooring and soaring ceilings that create a sense of warmth. The open-concept living area is anchored by a sleek fireplace and bathed in natural light from oversized windows, enhancing the inviting ambiance. The gourmet kitchen boasts custom cabinetry, and top-of-the-line stainless steel appliances. A stylish tile backsplash add to the upscale aesthetic, while the adjacent dining area is perfect for entertaining. The spacious primary suite featuring plush carpeting, and a spa-inspired en-suite bathroom complete with dual vanities, a freestanding soaking tub, and a frameless glass shower. Additional bedrooms are generously sized and offer ample closet space. Beautiful bonus room for your families enjoyment. Step outside to a beautifully landscaped backyard with a covered patio, ideal for alfresco dining or quiet relaxation. (id:61585)
Property Details
| MLS® Number | E4430843 |
| Property Type | Single Family |
| Neigbourhood | Ellerslie |
| Amenities Near By | Playground, Public Transit, Schools |
| Features | See Remarks, No Animal Home, No Smoking Home |
| Structure | Deck |
Building
| Bathroom Total | 3 |
| Bedrooms Total | 3 |
| Appliances | Dishwasher, Dryer, Garage Door Opener Remote(s), Hood Fan, Refrigerator, Stove, Washer |
| Basement Development | Unfinished |
| Basement Type | Full (unfinished) |
| Constructed Date | 2002 |
| Construction Style Attachment | Detached |
| Cooling Type | Central Air Conditioning |
| Half Bath Total | 1 |
| Heating Type | Forced Air |
| Stories Total | 2 |
| Size Interior | 1,776 Ft2 |
| Type | House |
Parking
| Attached Garage |
Land
| Acreage | No |
| Land Amenities | Playground, Public Transit, Schools |
| Size Irregular | 399.33 |
| Size Total | 399.33 M2 |
| Size Total Text | 399.33 M2 |
Rooms
| Level | Type | Length | Width | Dimensions |
|---|---|---|---|---|
| Main Level | Living Room | Measurements not available | ||
| Main Level | Dining Room | Measurements not available | ||
| Main Level | Kitchen | Measurements not available | ||
| Upper Level | Primary Bedroom | Measurements not available | ||
| Upper Level | Bedroom 2 | Measurements not available | ||
| Upper Level | Bedroom 3 | Measurements not available | ||
| Upper Level | Bonus Room | Measurements not available |
Contact Us
Contact us for more information

Taleb Choucair
Associate
(780) 457-2194
13120 St Albert Trail Nw
Edmonton, Alberta T5L 4P6
(780) 457-3777
(780) 457-2194
