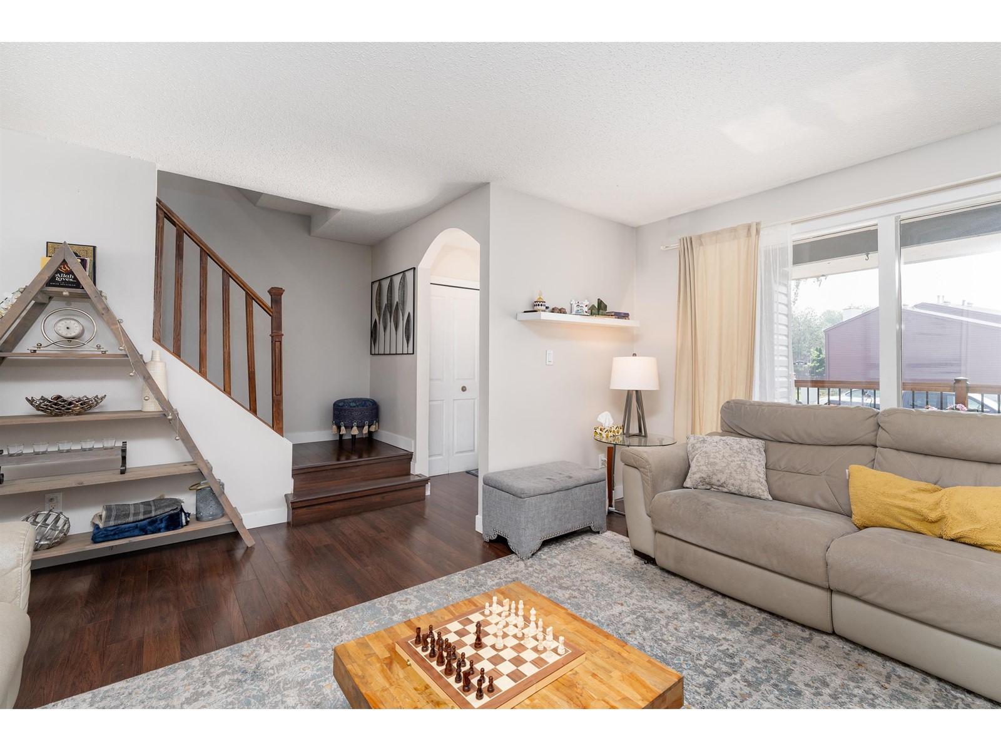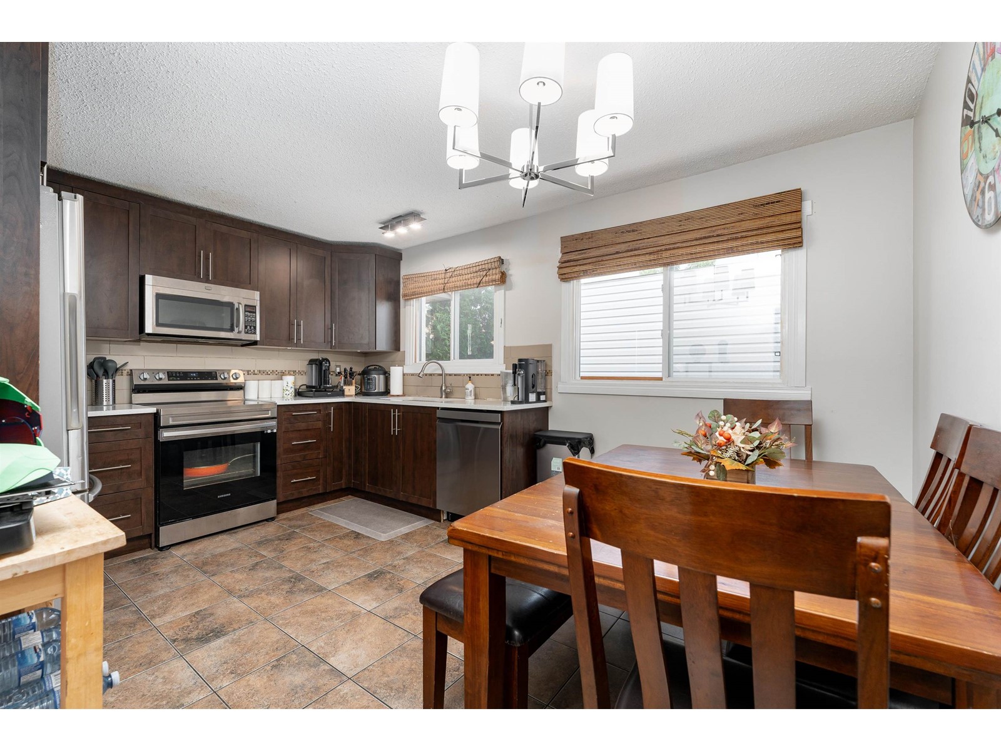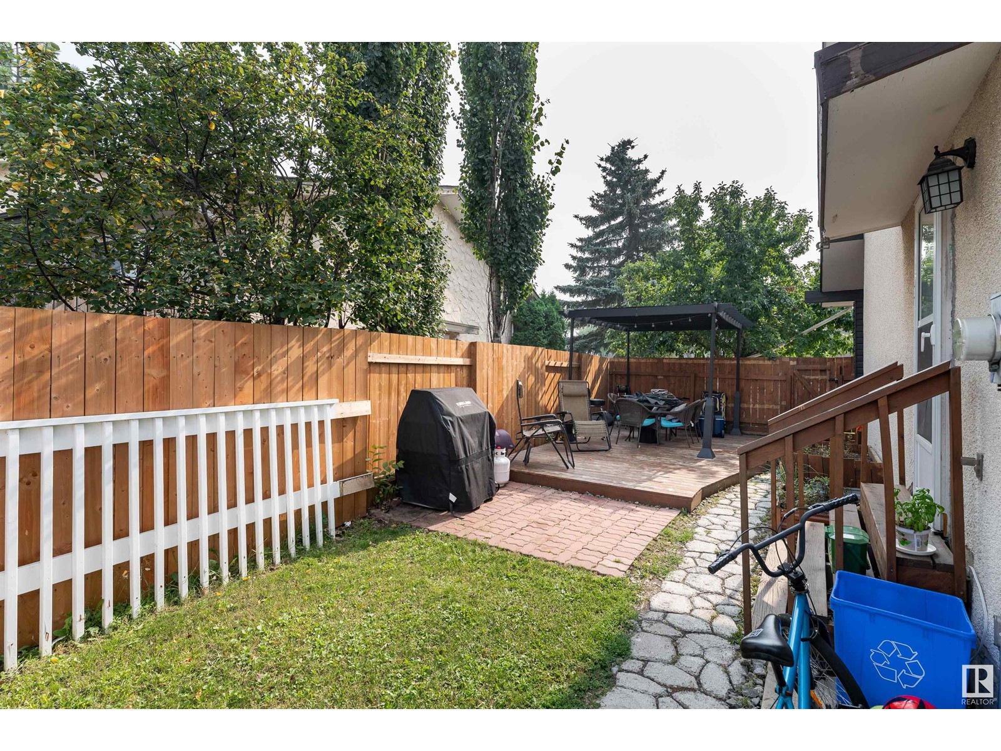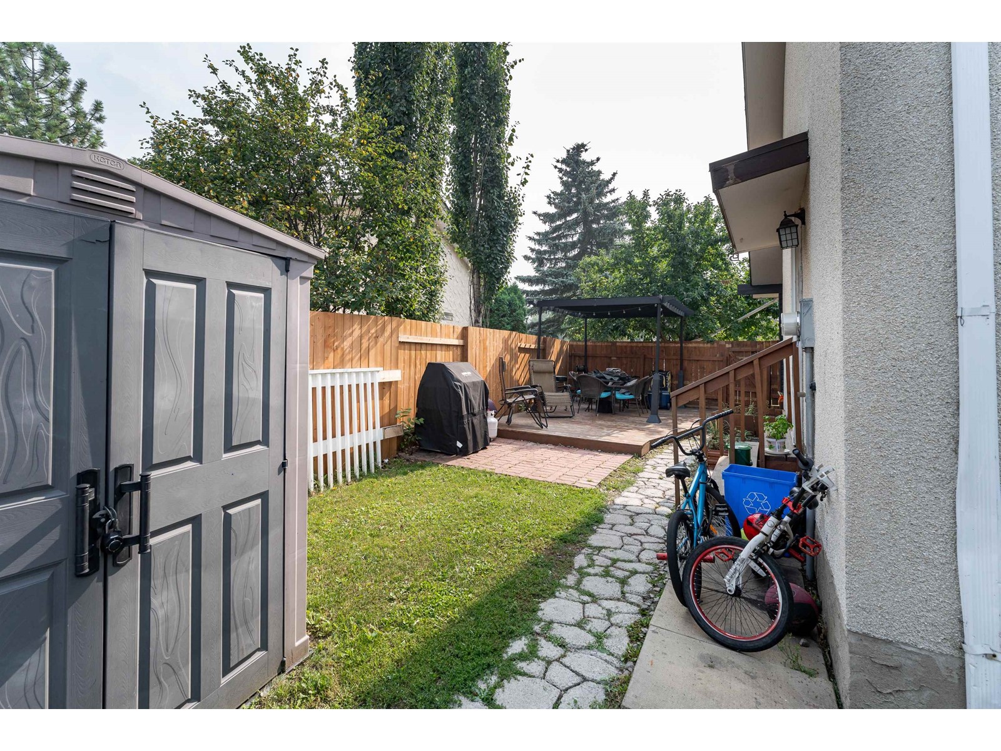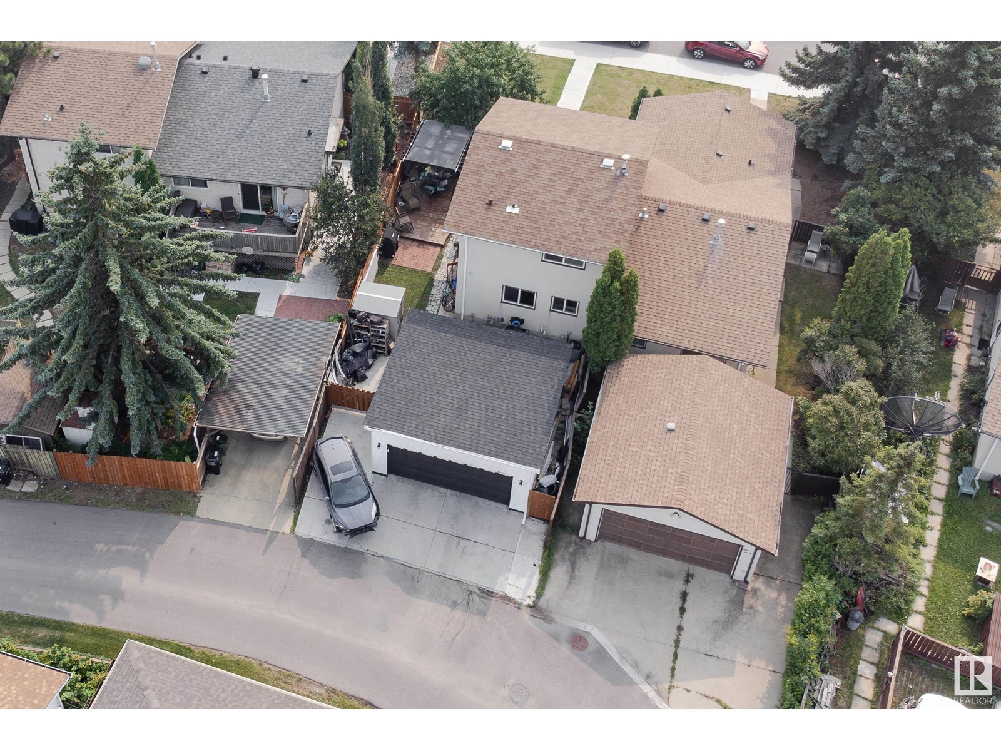16103 103 St Nw Edmonton, Alberta T5X 2P7
$349,900
Calling all investors and first time home buyers! Welcome to this charming half duplex nestled in the family-friendly community of Lorelei! This well-maintained 1,112 SQ/FT 2-storey home offers numerous upgrades. Newer vinyl siding as of 2020. Enjoy superb curb appeal with an updated extended front porch & two beautiful apple trees! The main floor features a spacious living room, ideal for entertaining, and a large kitchen with stainless steel appliances & ample cabinetry. The dishwasher, oven, & microwave upgraded in 2023. Upstairs includes 3 nicely sized bedrooms and a full 4pc bathroom. The fully finished basement offers a rec room and an additional 4th bedroom. More recent upgrades include a new HWT and furnace (2023), plus air conditioning! The backyard boasts an expansive deck, storage shed, and a double detached garage (20x20, built in 2020). NO CONDO FEES! Located within walking distance to schools, parks, and all amenities, this move-in-ready home is a fantastic opportunity in a great location. (id:61585)
Property Details
| MLS® Number | E4427391 |
| Property Type | Single Family |
| Neigbourhood | Lorelei |
| Amenities Near By | Playground, Public Transit, Schools, Shopping |
| Community Features | Public Swimming Pool |
| Structure | Deck |
Building
| Bathroom Total | 2 |
| Bedrooms Total | 4 |
| Appliances | Dishwasher, Dryer, Garage Door Opener Remote(s), Garage Door Opener, Microwave Range Hood Combo, Refrigerator, Storage Shed, Stove, Washer |
| Basement Development | Finished |
| Basement Type | Full (finished) |
| Constructed Date | 1976 |
| Construction Style Attachment | Semi-detached |
| Cooling Type | Central Air Conditioning |
| Fire Protection | Smoke Detectors |
| Half Bath Total | 1 |
| Heating Type | Forced Air |
| Stories Total | 2 |
| Size Interior | 1,112 Ft2 |
| Type | Duplex |
Parking
| Detached Garage |
Land
| Acreage | No |
| Fence Type | Fence |
| Land Amenities | Playground, Public Transit, Schools, Shopping |
| Size Irregular | 340.51 |
| Size Total | 340.51 M2 |
| Size Total Text | 340.51 M2 |
Rooms
| Level | Type | Length | Width | Dimensions |
|---|---|---|---|---|
| Basement | Bedroom 4 | Measurements not available | ||
| Basement | Recreation Room | Measurements not available | ||
| Main Level | Living Room | 4.73 m | 3.66 m | 4.73 m x 3.66 m |
| Main Level | Dining Room | 3.36 m | 2.07 m | 3.36 m x 2.07 m |
| Main Level | Kitchen | 3.36 m | 2.42 m | 3.36 m x 2.42 m |
| Upper Level | Primary Bedroom | 3.53 m | 3.17 m | 3.53 m x 3.17 m |
| Upper Level | Bedroom 2 | 3.36 m | 2.77 m | 3.36 m x 2.77 m |
| Upper Level | Bedroom 3 | 2.99 m | 2.87 m | 2.99 m x 2.87 m |
Contact Us
Contact us for more information
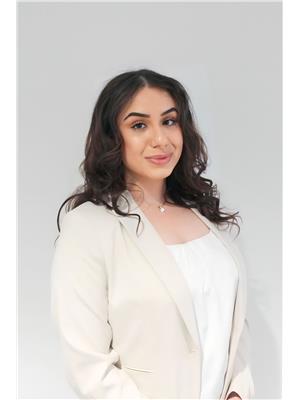
Jana Hassanieh
Associate
realtybyjana.com/
www.facebook.com/realtybyjana/
ca.linkedin.com/in/jana-hassanieh-6b71b0297
www.instagram.com/realtybyjana/
1400-10665 Jasper Ave Nw
Edmonton, Alberta T5J 3S9
(403) 262-7653










