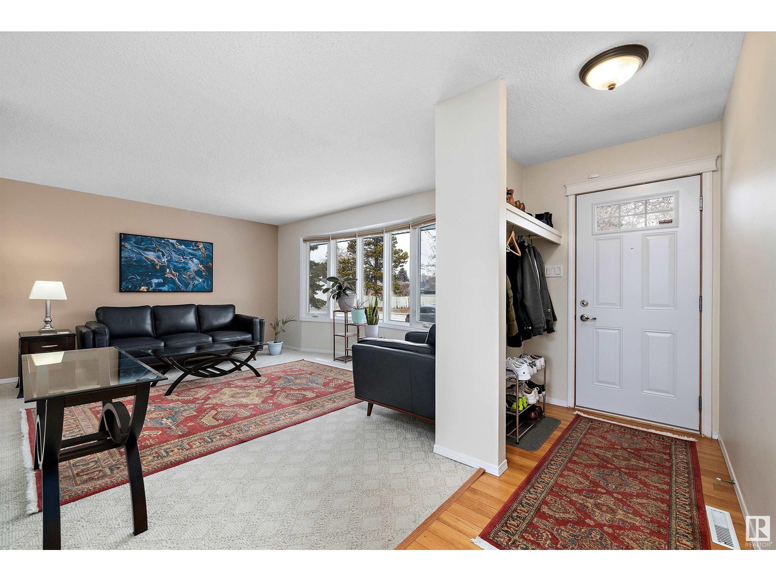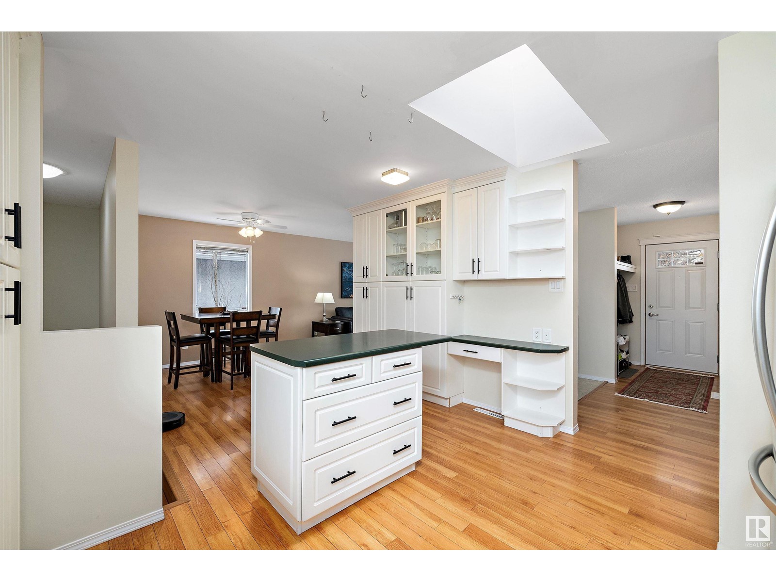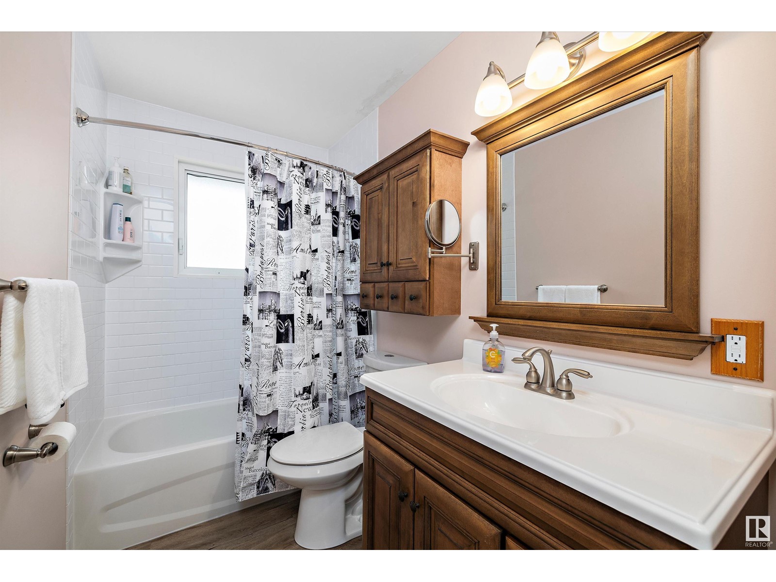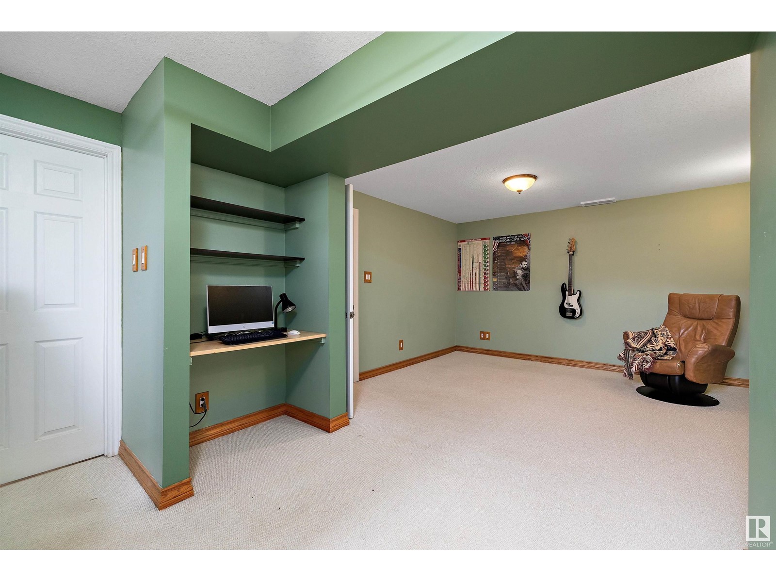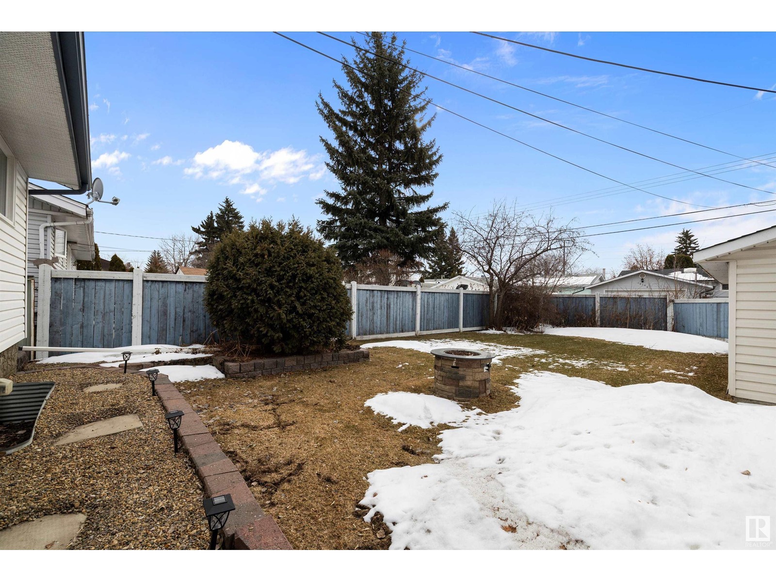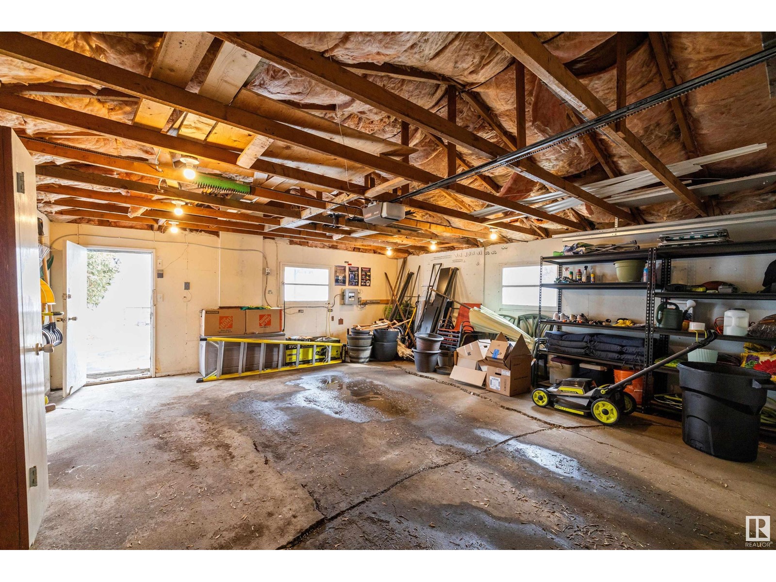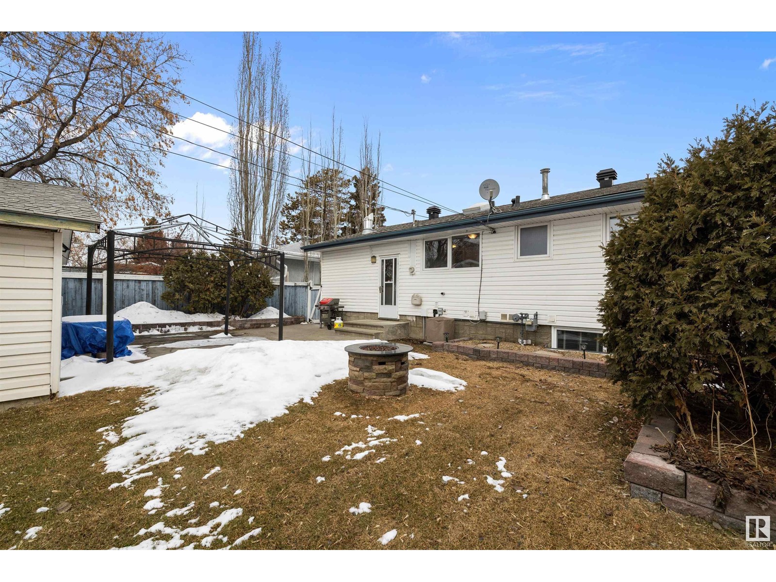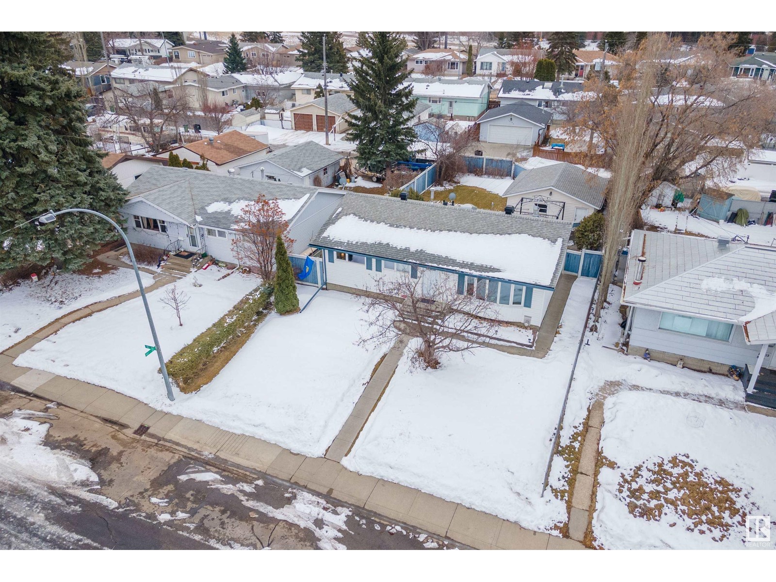16103 80 Av Nw Edmonton, Alberta T5R 3M5
$449,000
Located in EXCEPTIONAL ELWOOD, this charming 2+1 bedroom, 2 bathroom home offers INCREDIBLE VALUE, making it ideal for first-time buyers or growing families. From the moment you walk in, you’ll notice the PRIDE OF OWNERSHIP reflected in the thoughtful updates, including newer roofs, NEW appliances, and RECENTLY painted interiors, all ensuring comfort and peace of mind. Inside, you’ll love the BRIGHT, inviting kitchen that flows effortlessly into the massive living room—perfect for both relaxing and entertaining. The main floor also features an ENORMOUS master bedroom complemented by an updated bathroom. Downstairs, discover AMPLE STORAGE, a huge family room, and a massive bedroom with its own private four-piece ensuite. Step outside and unwind in the spacious backyard, featuring a welcoming patio area. Perfect for SUMMER BBQs. If things get too hot, head back in and enjoy central-AIRCONDITIONING. Ideally located on a quiet street yet close to the Whitemud, Misericordia Hospital, WEM, and the upcoming LRT. (id:61585)
Property Details
| MLS® Number | E4427615 |
| Property Type | Single Family |
| Neigbourhood | Elmwood |
| Amenities Near By | Golf Course |
| Features | Flat Site, Lane, Skylight |
| Structure | Patio(s) |
Building
| Bathroom Total | 2 |
| Bedrooms Total | 3 |
| Appliances | Dishwasher, Dryer, Garage Door Opener Remote(s), Garage Door Opener, Garburator, Refrigerator, Stove, Washer, Window Coverings |
| Architectural Style | Bungalow |
| Basement Development | Finished |
| Basement Type | Full (finished) |
| Constructed Date | 1961 |
| Construction Style Attachment | Detached |
| Cooling Type | Central Air Conditioning |
| Heating Type | Forced Air |
| Stories Total | 1 |
| Size Interior | 1,073 Ft2 |
| Type | House |
Parking
| Detached Garage | |
| Oversize |
Land
| Acreage | No |
| Fence Type | Fence |
| Land Amenities | Golf Course |
| Size Irregular | 562.04 |
| Size Total | 562.04 M2 |
| Size Total Text | 562.04 M2 |
Rooms
| Level | Type | Length | Width | Dimensions |
|---|---|---|---|---|
| Basement | Family Room | 3.58 m | 3.58 m x Measurements not available | |
| Basement | Bedroom 3 | 7.39 m | 3.76 m | 7.39 m x 3.76 m |
| Basement | Laundry Room | 1.78 m | 2.7 m | 1.78 m x 2.7 m |
| Main Level | Living Room | 3.96 m | 5.36 m | 3.96 m x 5.36 m |
| Main Level | Dining Room | 2.84 m | 3.06 m | 2.84 m x 3.06 m |
| Main Level | Kitchen | 3.98 m | 4.86 m | 3.98 m x 4.86 m |
| Main Level | Primary Bedroom | 3.69 m | 5.63 m | 3.69 m x 5.63 m |
| Main Level | Bedroom 2 | 2.95 m | 2.93 m | 2.95 m x 2.93 m |
Contact Us
Contact us for more information
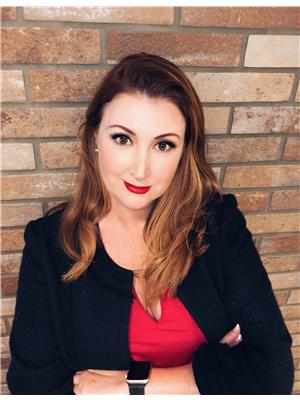
Shawntelle Coan
Associate
(780) 439-7248
www.shawntelleinthecity.com/
www.facebook.com/shawntelleinthecity/
www.linkedin.com/in/shawntelle-coan-96b64468/
100-10328 81 Ave Nw
Edmonton, Alberta T6E 1X2
(780) 439-7000
(780) 439-7248


