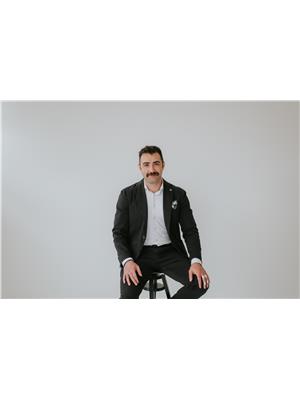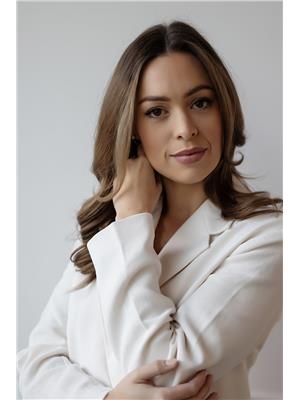16104 32 Av Sw Edmonton, Alberta T6W 4P3
$425,000
Welcome to this cheerful upgraded duplex, located in the ever growing community of Ridgecrest at Glenridding Ravine. The main floor features an airy, open-concept design, allowing for an abundance of natural light. The gourmet kitchen boasts elegant two-toned cabinetry, ample storage, a pantry, stainless steel appliances, and luxurious quartz countertops. The dining area is complemented by an eye-catching ceiling detail, adding a touch of sophistication to the space. The main floor is completed by a 2-piece powder room, as well as access to the rear deck and a serene backyard. Upstairs, the generously sized primary suite offers plenty of room and includes a full ensuite bathroom and walk-in closet. 2 additional bedrooms, a full bathroom, and a conveniently located upstairs laundry complete the upper level. Situated just minutes from Windermere's amenities & in close proximity to schools, a rec center, and shopping, this home offers convenient access to walking trails and modern conveniences. Welcome home! (id:61585)
Property Details
| MLS® Number | E4427501 |
| Property Type | Single Family |
| Neigbourhood | Glenridding Ravine |
| Amenities Near By | Airport, Public Transit, Schools, Shopping |
| Features | Closet Organizers, No Smoking Home |
| Structure | Deck |
Building
| Bathroom Total | 3 |
| Bedrooms Total | 3 |
| Amenities | Ceiling - 9ft |
| Appliances | Dishwasher, Dryer, Garage Door Opener Remote(s), Garage Door Opener, Hood Fan, Refrigerator, Stove, Washer, Window Coverings |
| Basement Development | Unfinished |
| Basement Type | Full (unfinished) |
| Constructed Date | 2020 |
| Construction Style Attachment | Semi-detached |
| Cooling Type | Central Air Conditioning |
| Fire Protection | Smoke Detectors |
| Half Bath Total | 1 |
| Heating Type | Forced Air |
| Stories Total | 2 |
| Size Interior | 1,403 Ft2 |
| Type | Duplex |
Parking
| Detached Garage |
Land
| Acreage | No |
| Fence Type | Fence |
| Land Amenities | Airport, Public Transit, Schools, Shopping |
| Size Irregular | 236.16 |
| Size Total | 236.16 M2 |
| Size Total Text | 236.16 M2 |
Rooms
| Level | Type | Length | Width | Dimensions |
|---|---|---|---|---|
| Main Level | Living Room | 3.97 m | 6.14 m | 3.97 m x 6.14 m |
| Main Level | Dining Room | 3.49 m | 2.36 m | 3.49 m x 2.36 m |
| Main Level | Kitchen | 5.05 m | 4.14 m | 5.05 m x 4.14 m |
| Upper Level | Primary Bedroom | 3.92 m | 3.92 m | 3.92 m x 3.92 m |
| Upper Level | Bedroom 2 | 2.54 m | 3.86 m | 2.54 m x 3.86 m |
| Upper Level | Bedroom 3 | 2.56 m | 3.86 m | 2.56 m x 3.86 m |
Contact Us
Contact us for more information

Robbie Kamaleddine
Associate
thebureauyeg.com/
www.instagram.com/robbieyeg/
3400-10180 101 St Nw
Edmonton, Alberta T5J 3S4
(855) 623-6900

Alexine Mcteer
Associate
(780) 481-1144
www.thebureauyeg.com/
www.instagram.com/alexinemcteer/
3400-10180 101 St Nw
Edmonton, Alberta T5J 3S4
(855) 623-6900





































