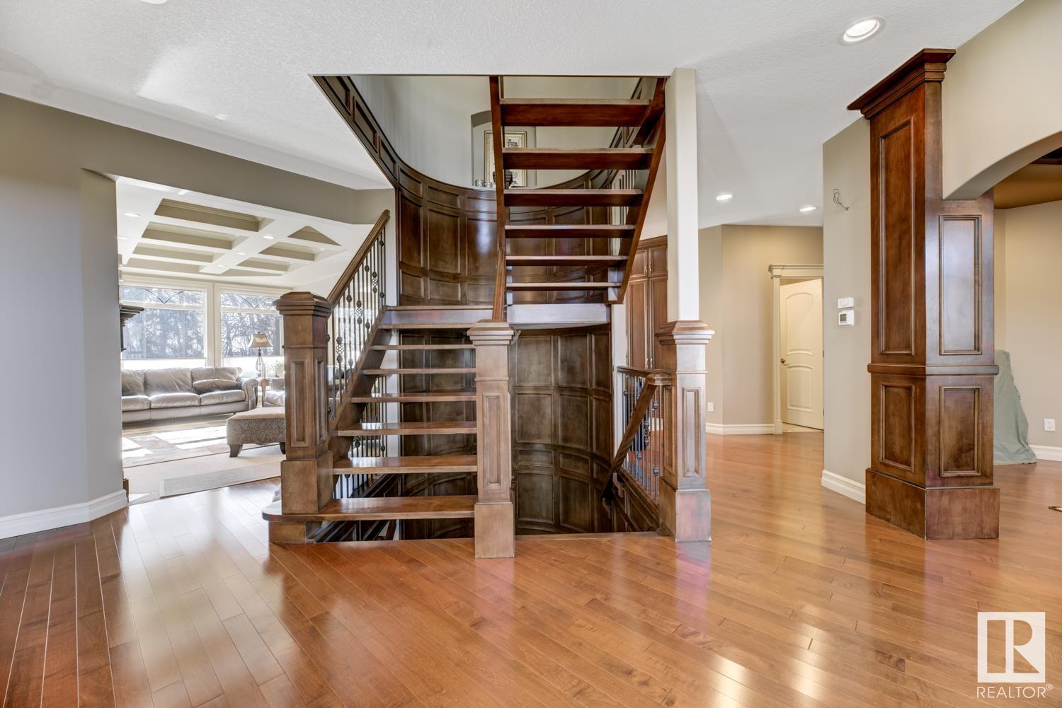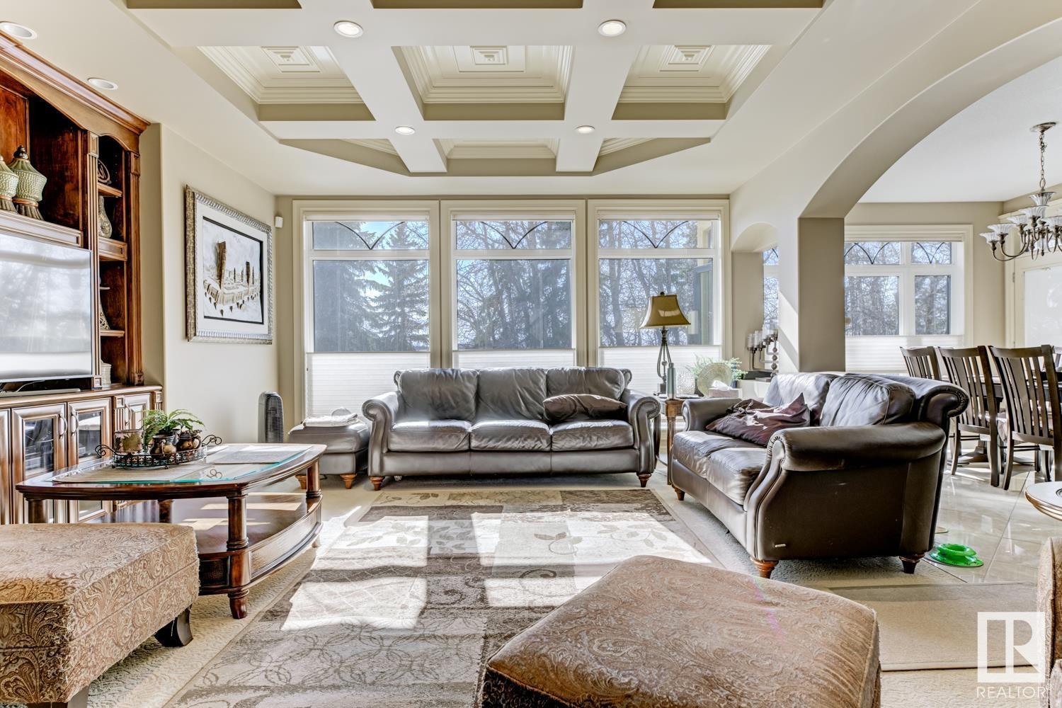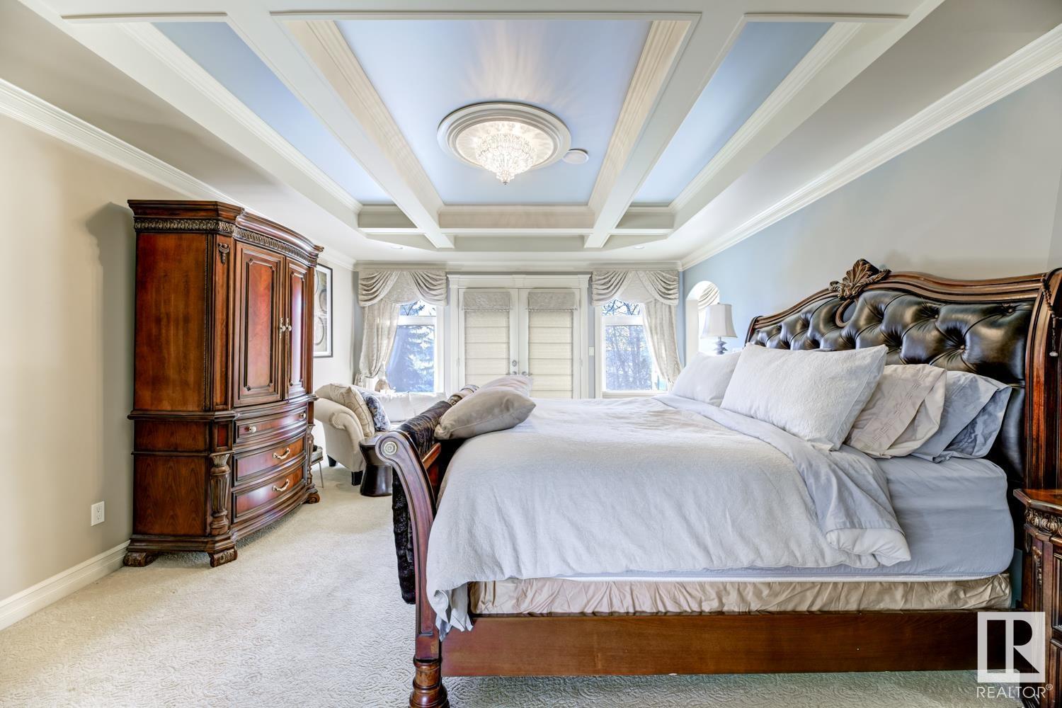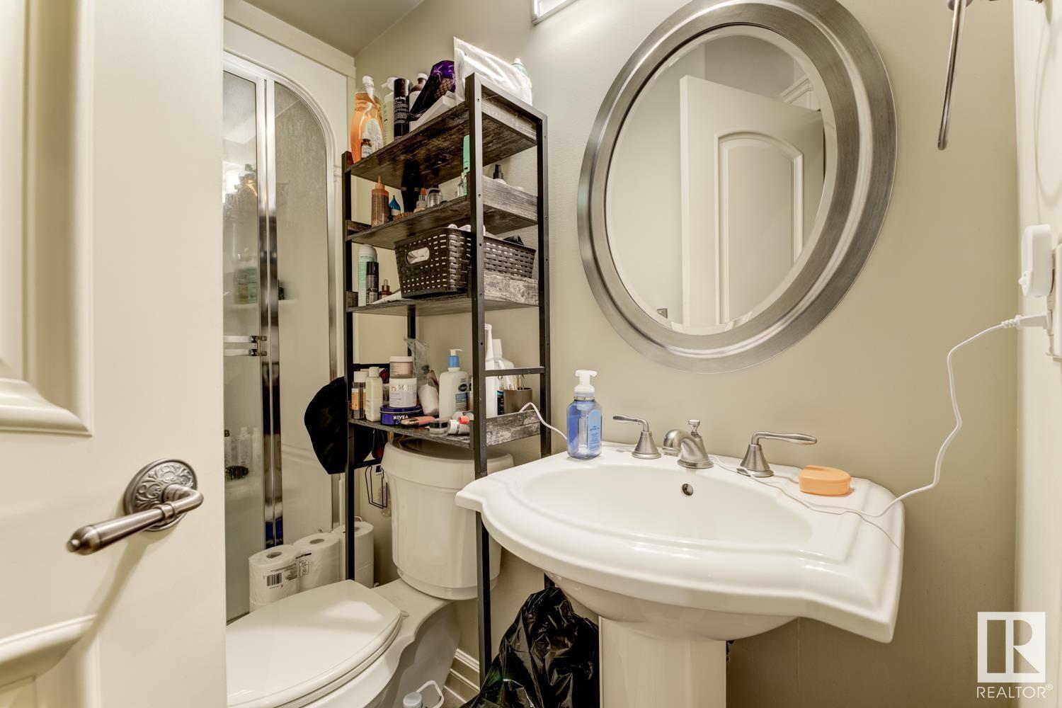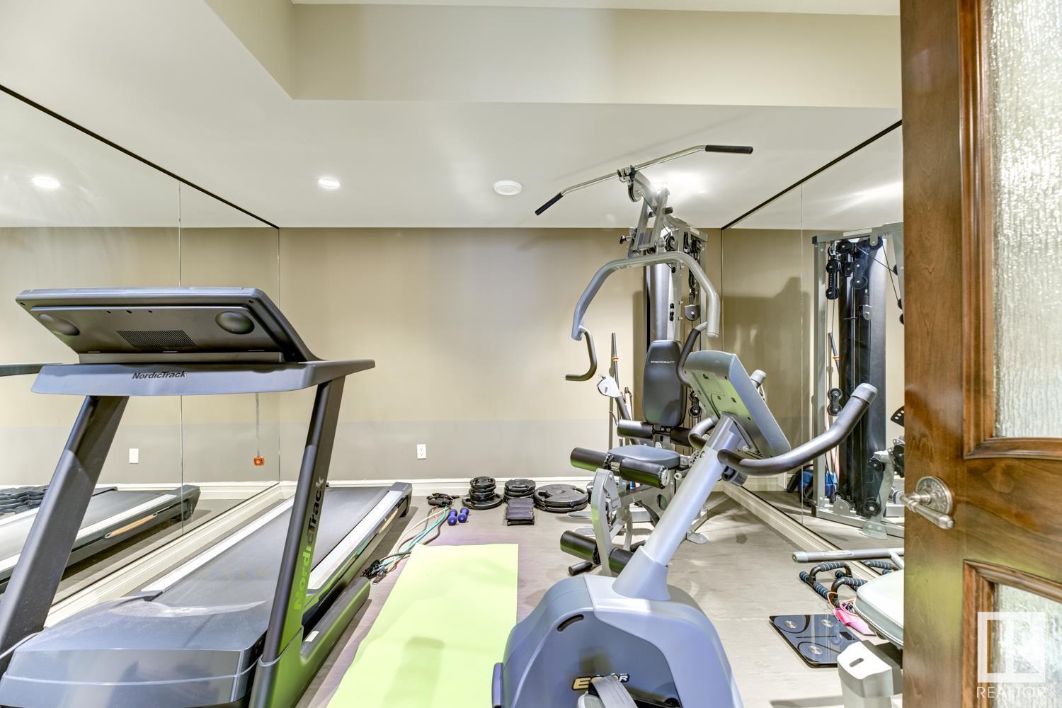1614 Hector Rd Nw Edmonton, Alberta T6R 2Z5
$1,100,000
Discover unparalleled luxury in this exquisite custom-built home! This residence boasts a triple attached garage and 7 bedrooms, including a lavish primary retreat with a huge 5-piece ensuite featuring a soaker tub, steam shower and an expansive dressing room. Besides the spa-like primary suite and three spacious bedrooms, the upper floor boasts a loft-library, a beautiful balcony, and a convenient laundry room The open-concept main floor showcases soaring ceilings, an office area, and a massive gourmet kitchen with a granite island as well as fully equipped butler's pantry. Entertain in style with a dedicated recreation room featuring a wet bar and a cozy fireplace three additional bedrooms, an exercise room, storage, two full bathrooms, and extra storage built under the triple garage. Enjoy outdoor living in your southwest-facing yard with multiple deck/patios, backing onto a gorgeous & private tree-stand. Nestled in a prestigious community, this masterpiece is a blend of elegance and modernity! (id:61585)
Property Details
| MLS® Number | E4429579 |
| Property Type | Single Family |
| Neigbourhood | Haddow |
| Amenities Near By | Park, Public Transit, Schools |
| Features | Flat Site, Park/reserve, Wet Bar, Closet Organizers |
| Structure | Deck |
Building
| Bathroom Total | 7 |
| Bedrooms Total | 7 |
| Amenities | Vinyl Windows |
| Basement Development | Finished |
| Basement Type | Full (finished) |
| Ceiling Type | Vaulted |
| Constructed Date | 2006 |
| Construction Style Attachment | Detached |
| Fireplace Fuel | Gas |
| Fireplace Present | Yes |
| Fireplace Type | Unknown |
| Half Bath Total | 2 |
| Heating Type | Forced Air |
| Stories Total | 2 |
| Size Interior | 4,357 Ft2 |
| Type | House |
Parking
| Attached Garage |
Land
| Acreage | No |
| Land Amenities | Park, Public Transit, Schools |
| Size Irregular | 734.84 |
| Size Total | 734.84 M2 |
| Size Total Text | 734.84 M2 |
Rooms
| Level | Type | Length | Width | Dimensions |
|---|---|---|---|---|
| Basement | Recreation Room | 5.33 m | 7.21 m | 5.33 m x 7.21 m |
| Basement | Bedroom 5 | 3.5 m | 3.96 m | 3.5 m x 3.96 m |
| Basement | Bedroom 6 | 4.572 m | 3.66 m | 4.572 m x 3.66 m |
| Basement | Additional Bedroom | 4.11 m | 3.66 m | 4.11 m x 3.66 m |
| Main Level | Living Room | 4.43 m | 4.61 m | 4.43 m x 4.61 m |
| Main Level | Dining Room | 3.35 m | 6.01 m | 3.35 m x 6.01 m |
| Main Level | Kitchen | 3.35 m | 4.77 m | 3.35 m x 4.77 m |
| Main Level | Family Room | 4.86 m | 5.43 m | 4.86 m x 5.43 m |
| Main Level | Den | 4.31 m | 4.33 m | 4.31 m x 4.33 m |
| Main Level | Office | 3.57 m | 3.34 m | 3.57 m x 3.34 m |
| Upper Level | Primary Bedroom | 4.51 m | 7.15 m | 4.51 m x 7.15 m |
| Upper Level | Bedroom 2 | 3.85 m | 3.95 m | 3.85 m x 3.95 m |
| Upper Level | Bedroom 3 | 3.87 m | 3.88 m | 3.87 m x 3.88 m |
| Upper Level | Bedroom 4 | 4.43 m | 5.75 m | 4.43 m x 5.75 m |
| Upper Level | Bonus Room | 4.91 m | 4.79 m | 4.91 m x 4.79 m |
| Upper Level | Laundry Room | 2.79 m | 3.05 m | 2.79 m x 3.05 m |
Contact Us
Contact us for more information

Geordie M. Morison
Associate
(780) 457-5240
www.yeglistings.com/
www.facebook.com/YEGListingscom-163679327170563/
10630 124 St Nw
Edmonton, Alberta T5N 1S3
(780) 478-5478
(780) 457-5240


