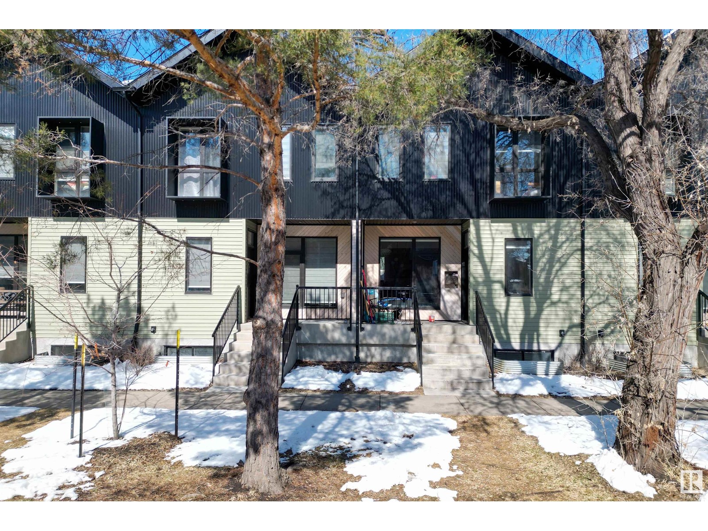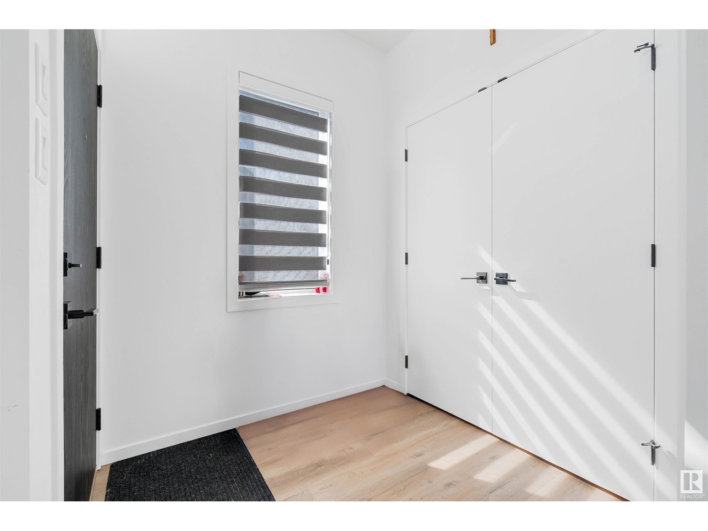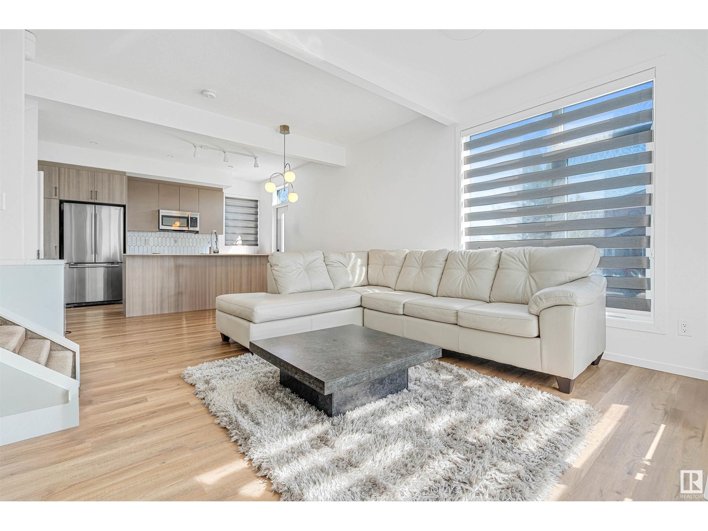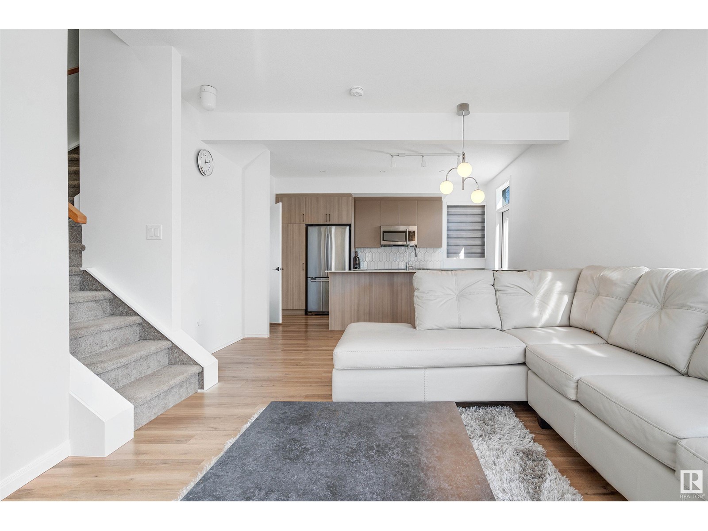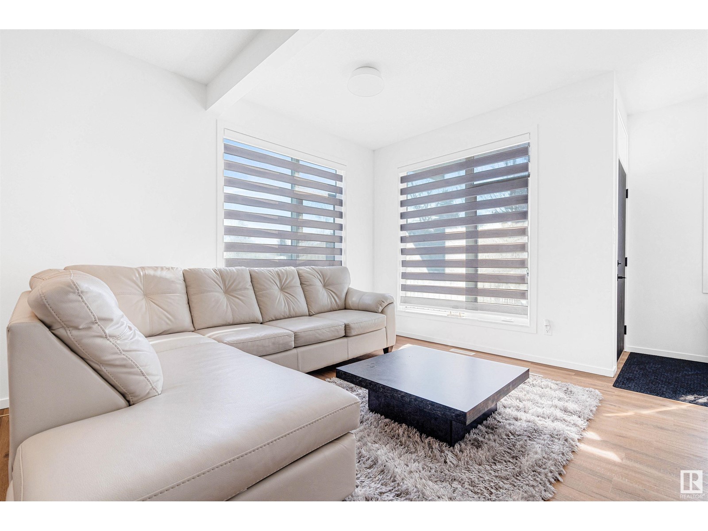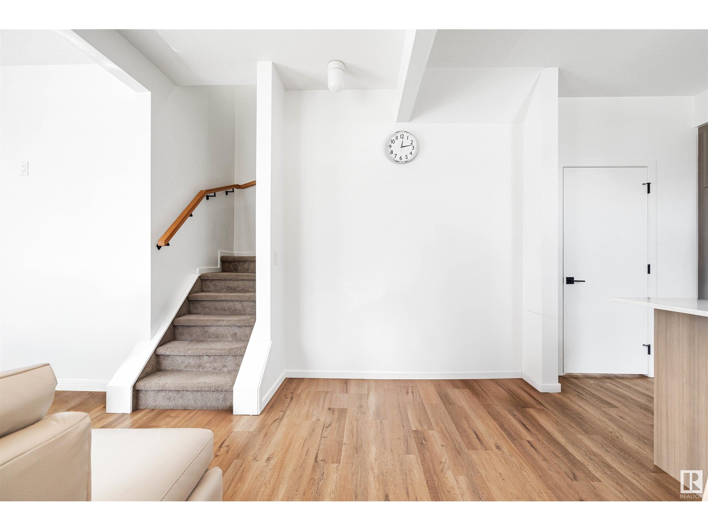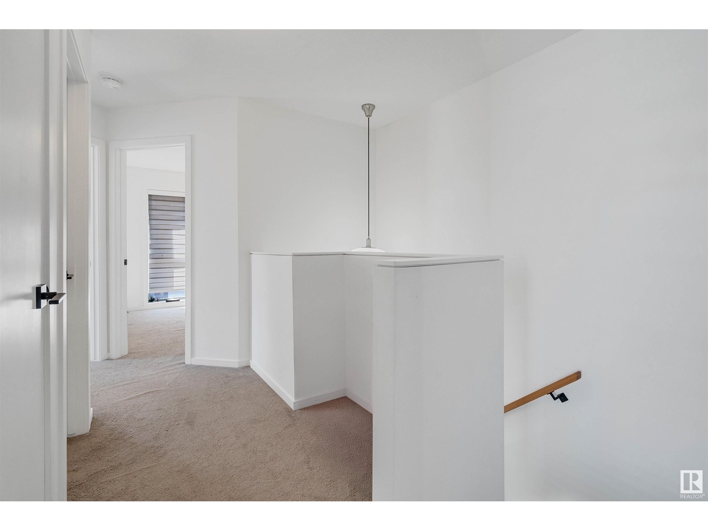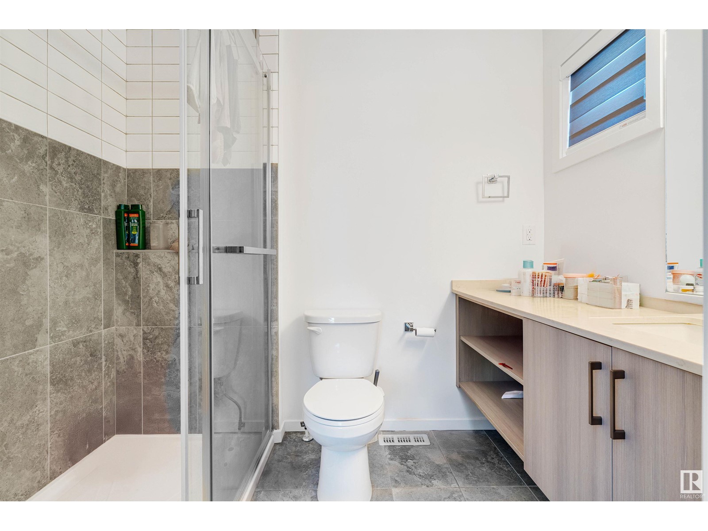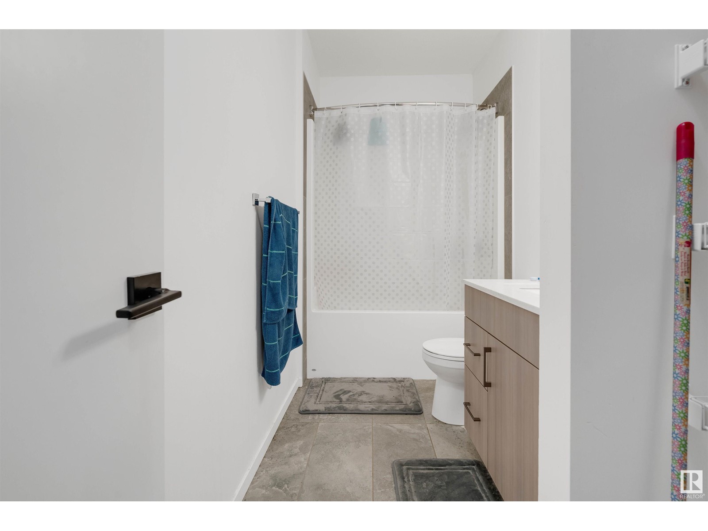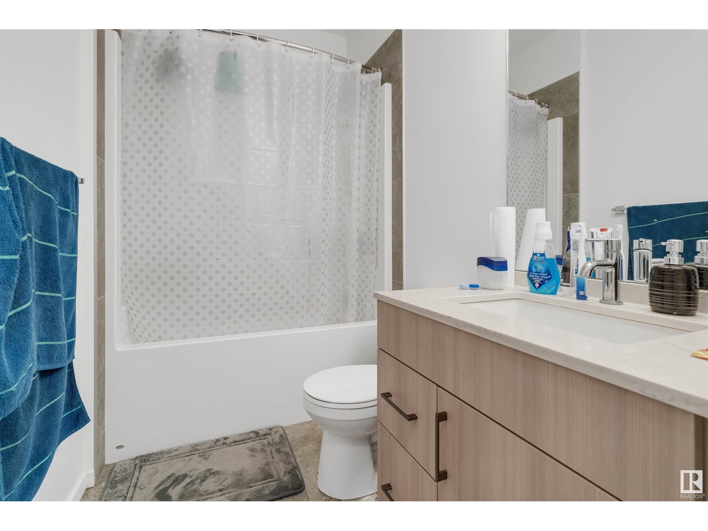16204 102 Av Nw Edmonton, Alberta T5P 0N6
$1,699,000
Welcome to this GORGEOUS 4PLEX in the vibrant community of Britannia Youngstown! This MODERN, WELL-DESIGNED property is a TRUE GEM and a PRIME INVESTMENT OPPORTUNITY! Each of the 4 UNITS offers OPEN-CONCEPT living, TONS of NATURAL LIGHT, & STYLISH FINISHES. The STUNNING kitchens feature CHIC WOODEN CABINETRY, SPARKLING STAINLESS STEEL APPLIANCES, & CENTRAL ISLANDS for extra seating and functionality. Upstairs, you’ll find IN-SUITE LAUNDRY, a well-appointed 4PC bath, PRIMARY BEDROOM with its own 3PC ensuite, plus 2 ADDITIONAL BEDROOMS. The FULLY DEVELOPED BASEMENTS include a 4th BEDROOM, 4PC BATH, RECREATION ROOM, UTILITY ROOM, & AMPLE STORAGE—perfect for extended family or maximizing rental income. A 4-CAR DETACHED GARAGE offers great parking. Whether you're looking to HOUSE HACK, RENT ALL UNITS for POSITIVE CASH FLOW, or BUILD LONG-TERM EQUITY, this TURN-KEY PROPERTY in a high-demand location near schools, parks, shopping, and transit is a RARE FIND, investors won’t want to miss this one! (id:61585)
Property Details
| MLS® Number | E4429726 |
| Property Type | Single Family |
| Neigbourhood | Britannia Youngstown |
| Amenities Near By | Schools, Shopping |
| Features | See Remarks |
Building
| Bathroom Total | 4 |
| Bedrooms Total | 4 |
| Appliances | Dryer, Refrigerator, Two Stoves, Two Washers, Dishwasher |
| Basement Development | Finished |
| Basement Type | Full (finished) |
| Constructed Date | 2020 |
| Construction Style Attachment | Attached |
| Half Bath Total | 1 |
| Heating Type | Forced Air |
| Stories Total | 3 |
| Size Interior | 1,157 Ft2 |
| Type | Fourplex |
Parking
| Detached Garage |
Land
| Acreage | No |
| Land Amenities | Schools, Shopping |
| Size Irregular | 696.97 |
| Size Total | 696.97 M2 |
| Size Total Text | 696.97 M2 |
Rooms
| Level | Type | Length | Width | Dimensions |
|---|---|---|---|---|
| Basement | Bedroom 4 | 3.53 m | 3.42 m | 3.53 m x 3.42 m |
| Basement | Recreation Room | 3.3 m | 5.51 m | 3.3 m x 5.51 m |
| Basement | Storage | 1.95 m | 1.64 m | 1.95 m x 1.64 m |
| Main Level | Living Room | 3.78 m | 3.4 m | 3.78 m x 3.4 m |
| Main Level | Dining Room | 4.21 m | 2.33 m | 4.21 m x 2.33 m |
| Main Level | Kitchen | 4.41 m | 2.41 m | 4.41 m x 2.41 m |
| Upper Level | Primary Bedroom | 3.71 m | 2.99 m | 3.71 m x 2.99 m |
| Upper Level | Bedroom 2 | 2.8 m | 3.28 m | 2.8 m x 3.28 m |
| Upper Level | Bedroom 3 | 2.65 m | 3.27 m | 2.65 m x 3.27 m |
Contact Us
Contact us for more information

Calvin R. Hexter
Associate
www.facebook.com/profile.php?id=772070076
1400-10665 Jasper Ave Nw
Edmonton, Alberta T5J 3S9
(403) 262-7653
