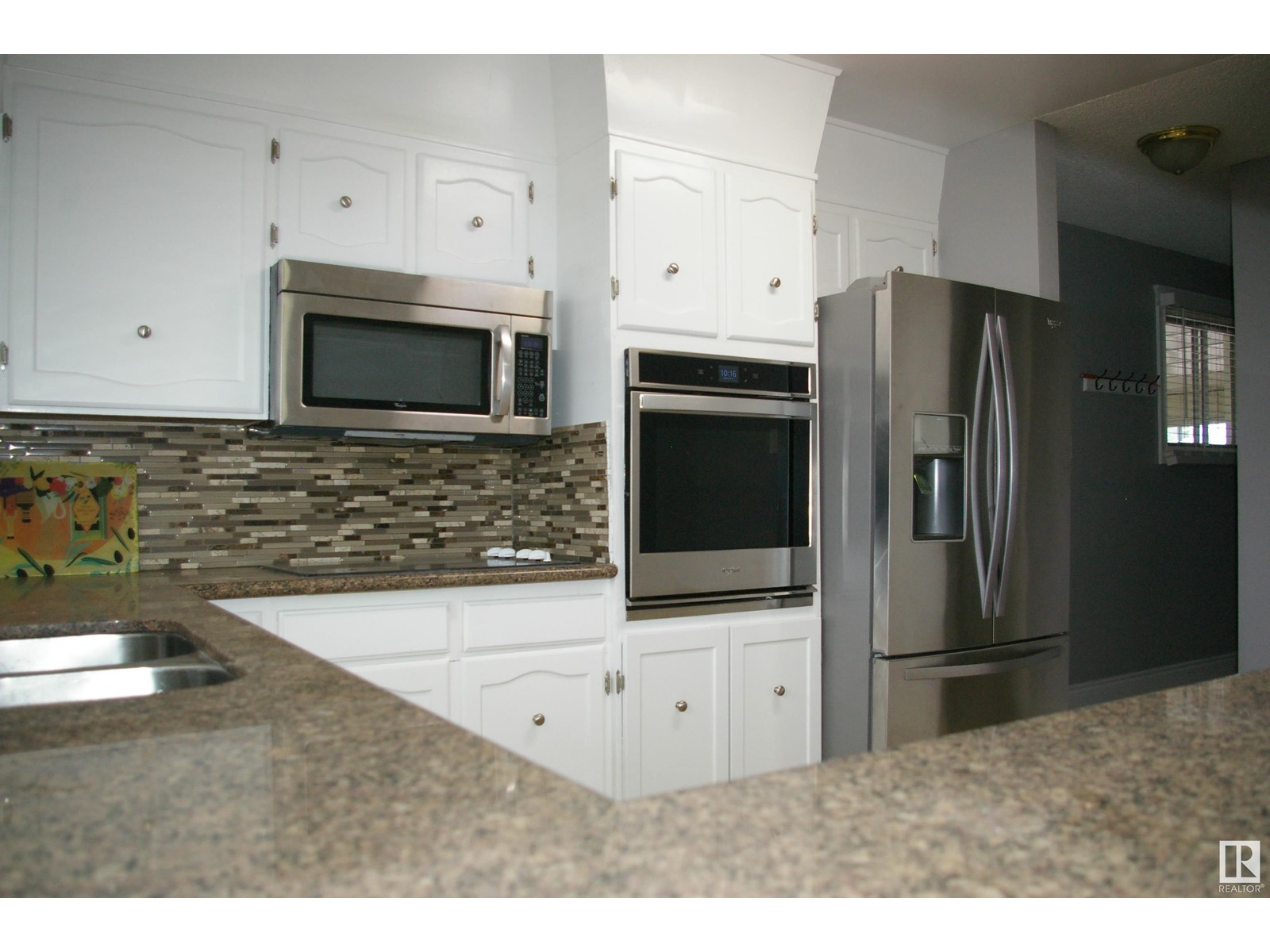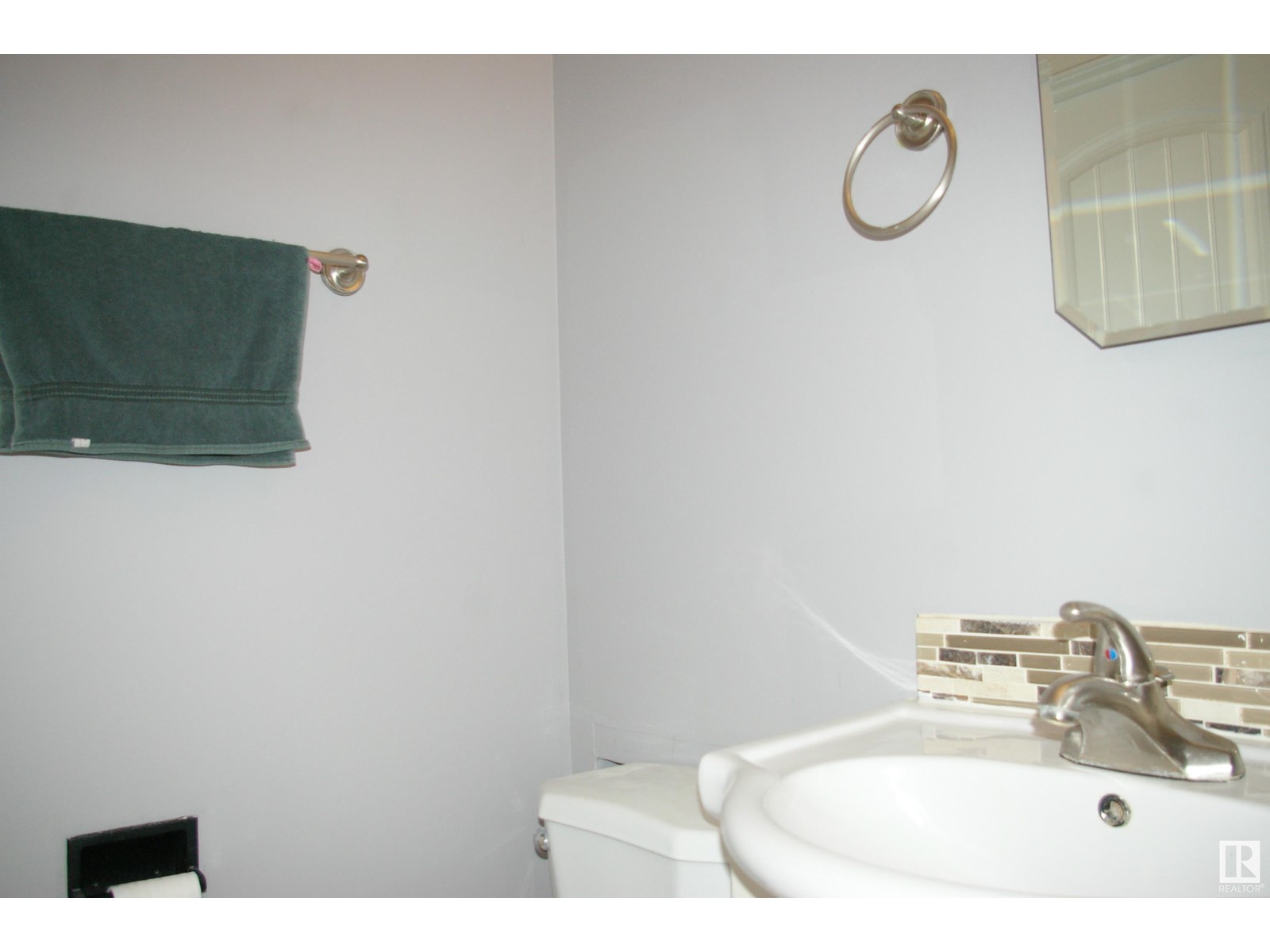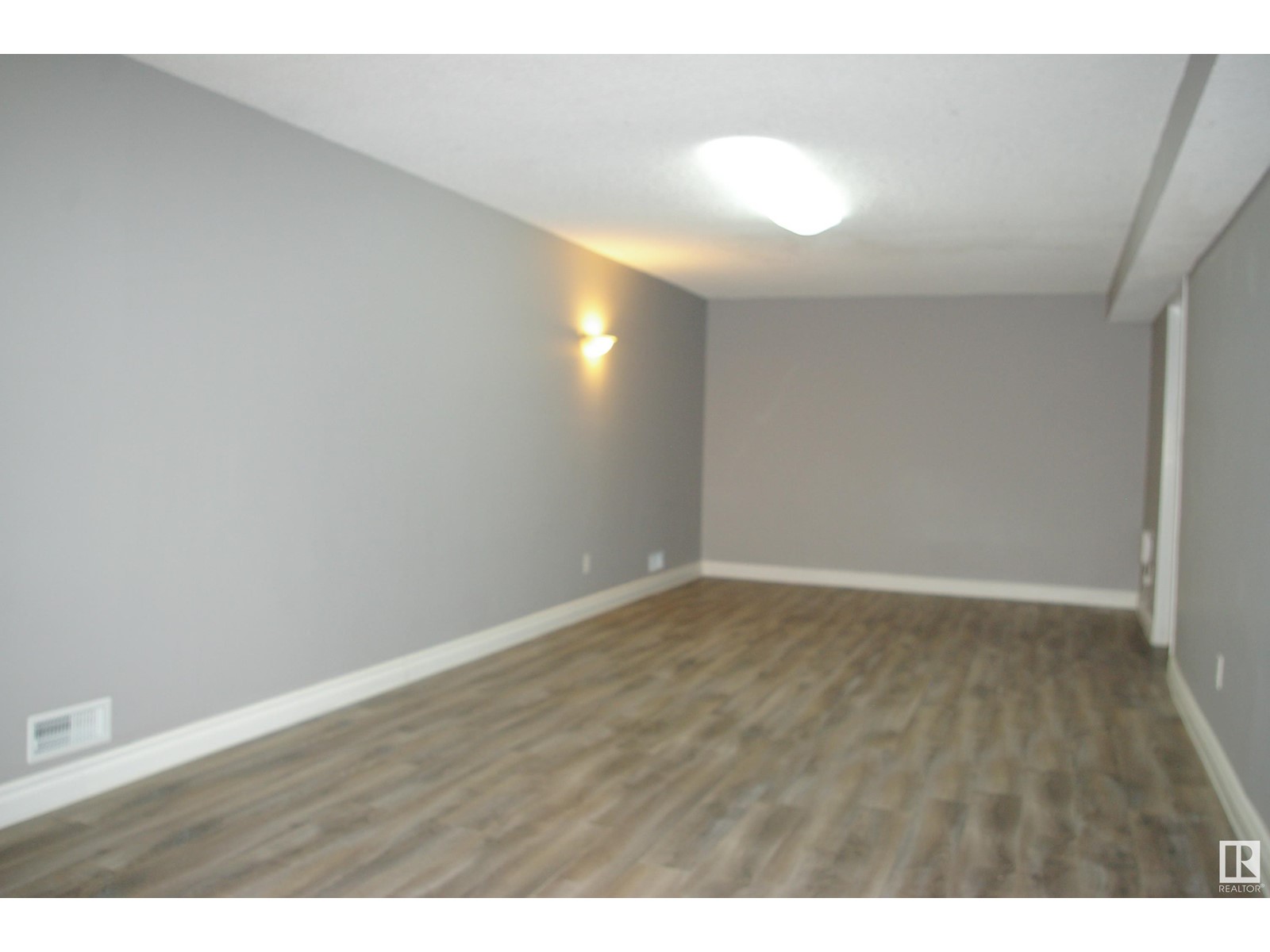16304 111 St Nw Edmonton, Alberta T5X 2B1
$539,900
An interesting find, an honest-to-goodness ranch bungalow, right off an acreage, on a double lot right in the middle of Lorelei. Massive living room with stone fireplace, big dining area with patio doors out to the front. Peninsula-shaped kitchen with built-in aplliances and plenty of cupboards. Three ample bedrooms on the main floor, 4-piece main bath and a 2-piece with cheater doors to the third bedroom and the back entry. Basement is fully finished, with a rec room, a humongous family room with roughed-in fireplace and a bar/summer kitchen in the corner. There's another bedroom down here, plus a 3-piece bath. Garage is oversized, and atttached to the house via a breezeway in between. Northwest-facing backyard is fenced and massive, the large deck barely bites into it. (id:61585)
Property Details
| MLS® Number | E4429525 |
| Property Type | Single Family |
| Neigbourhood | Lorelei |
| Amenities Near By | Public Transit, Schools, Shopping |
| Features | Flat Site, Lane |
| Parking Space Total | 6 |
| Structure | Deck |
Building
| Bathroom Total | 3 |
| Bedrooms Total | 4 |
| Appliances | Dishwasher, Dryer, Microwave Range Hood Combo, Oven - Built-in, Refrigerator, Stove, Washer, Window Coverings |
| Architectural Style | Bungalow |
| Basement Development | Finished |
| Basement Type | Full (finished) |
| Constructed Date | 1971 |
| Construction Style Attachment | Detached |
| Fire Protection | Smoke Detectors |
| Fireplace Fuel | Wood |
| Fireplace Present | Yes |
| Fireplace Type | Unknown |
| Half Bath Total | 1 |
| Heating Type | Forced Air |
| Stories Total | 1 |
| Size Interior | 1,395 Ft2 |
| Type | House |
Parking
| Detached Garage |
Land
| Acreage | No |
| Fence Type | Fence |
| Land Amenities | Public Transit, Schools, Shopping |
| Size Irregular | 1041.86 |
| Size Total | 1041.86 M2 |
| Size Total Text | 1041.86 M2 |
Rooms
| Level | Type | Length | Width | Dimensions |
|---|---|---|---|---|
| Lower Level | Family Room | 4.47 m | 6.68 m | 4.47 m x 6.68 m |
| Lower Level | Bedroom 4 | 2.83 m | 4.22 m | 2.83 m x 4.22 m |
| Lower Level | Recreation Room | 6.67 m | 3.26 m | 6.67 m x 3.26 m |
| Lower Level | Other | 4.11 m | 2.97 m | 4.11 m x 2.97 m |
| Main Level | Living Room | 5.73 m | 3.89 m | 5.73 m x 3.89 m |
| Main Level | Dining Room | 3.41 m | 4.11 m | 3.41 m x 4.11 m |
| Main Level | Kitchen | 3.41 m | 3.22 m | 3.41 m x 3.22 m |
| Main Level | Primary Bedroom | 3.31 m | 4.09 m | 3.31 m x 4.09 m |
| Main Level | Bedroom 2 | 2.85 m | 3.05 m | 2.85 m x 3.05 m |
| Main Level | Bedroom 3 | 3.02 m | 3.05 m | 3.02 m x 3.05 m |
| Main Level | Laundry Room | Measurements not available |
Contact Us
Contact us for more information
Doug M. Mcrae
Associate
(780) 458-6619
12 Hebert Rd
St Albert, Alberta T8N 5T8
(780) 458-8300
(780) 458-6619
































