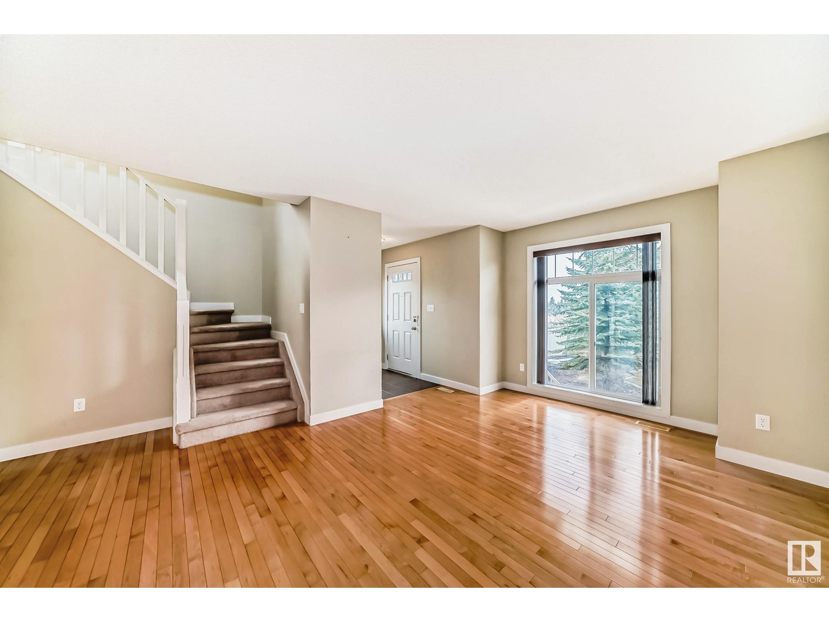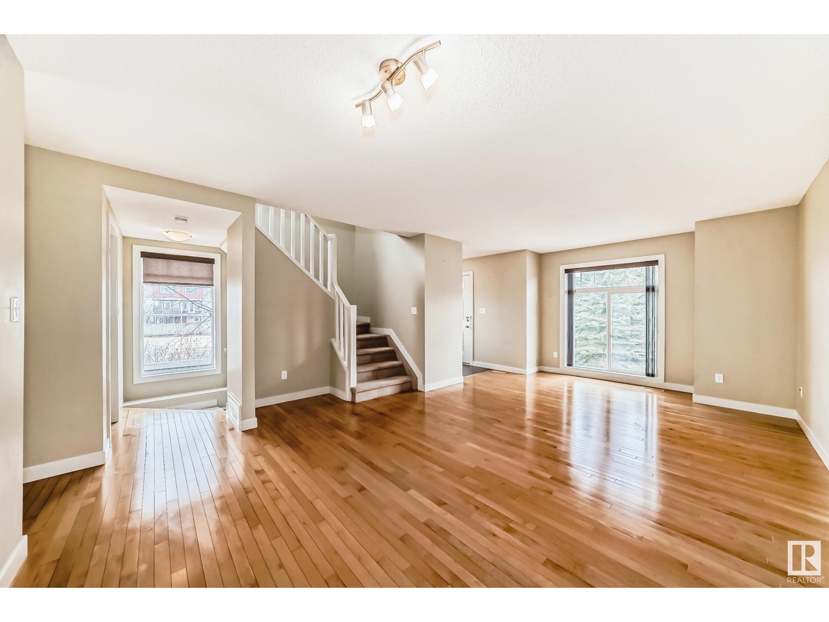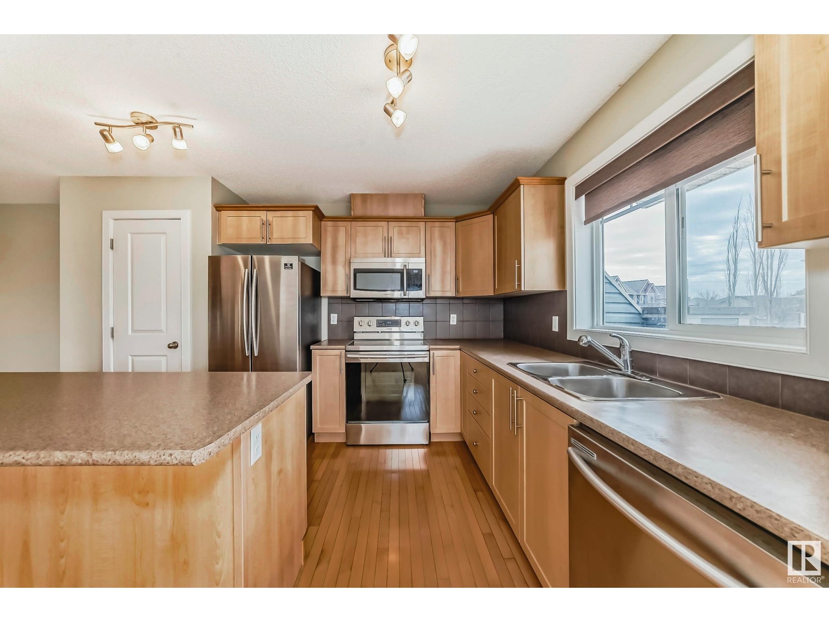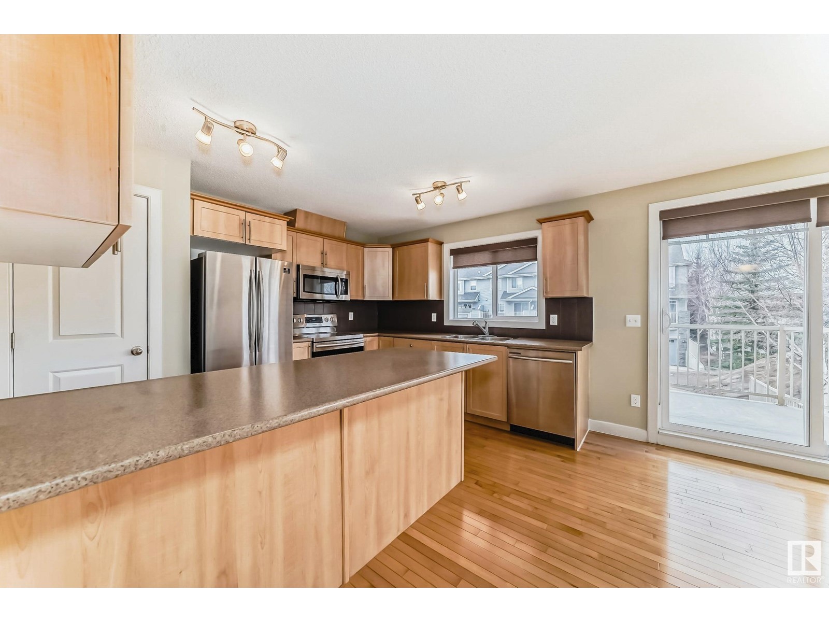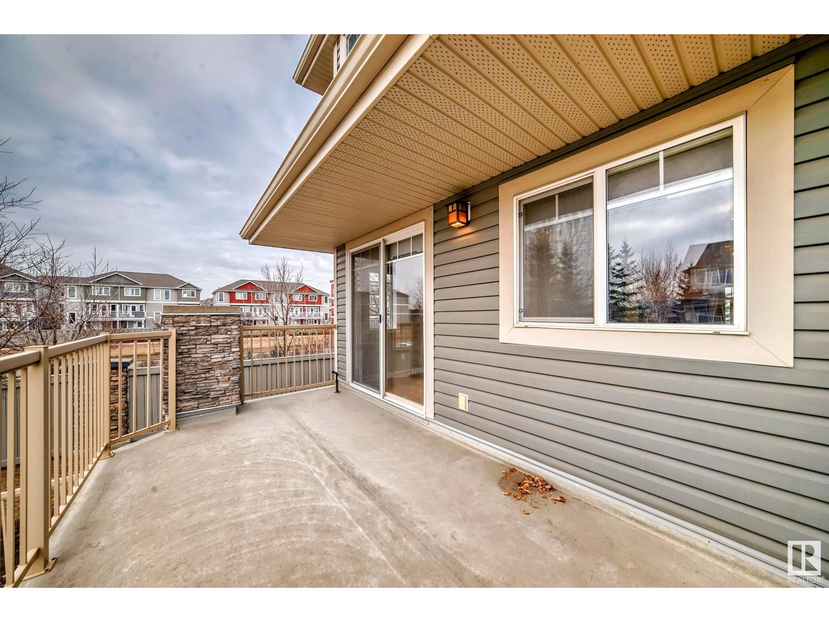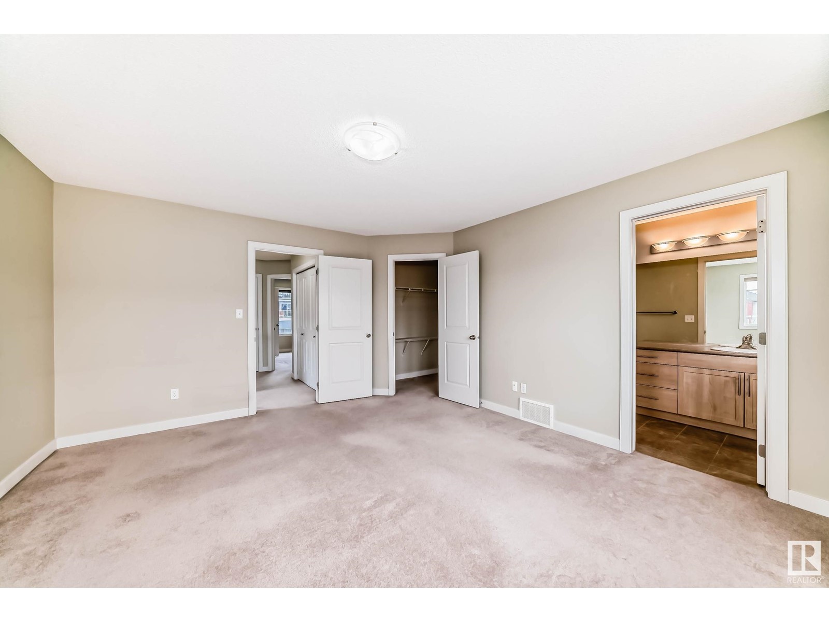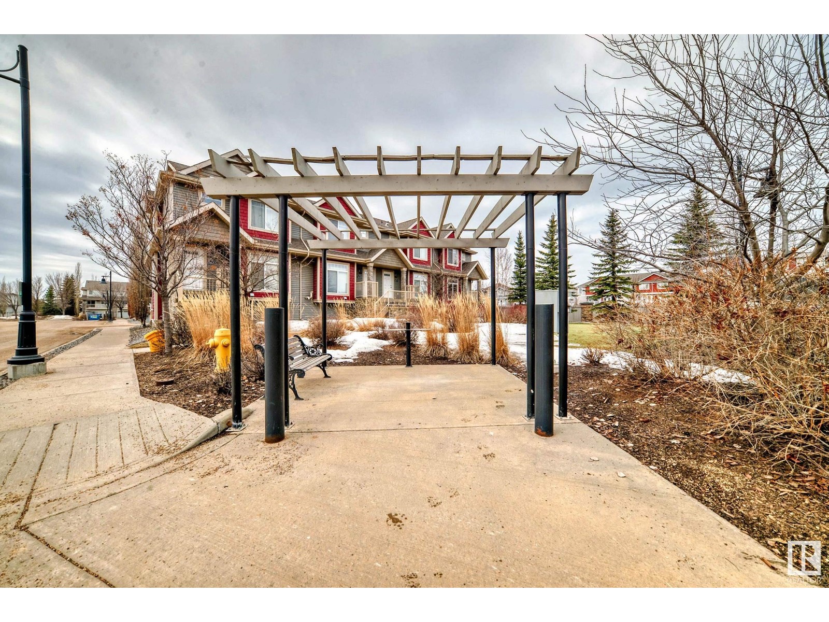1631 James Mowatt Tr Sw Edmonton, Alberta T6W 0J7
$339,000Maintenance, Insurance, Landscaping, Other, See Remarks
$328.33 Monthly
Maintenance, Insurance, Landscaping, Other, See Remarks
$328.33 Monthly7 Things to Remember!1 Scenic Views & Nature: Beautifully maintained PUTTING GREEN, MATURE TREELINED surroundings + Easy access to a breathtaking RAVINE—just steps away! 2. Bright & Spacious: END UNIT w EXTRA WINDOWS bringing in an abundance of NATURAL LIGHTS. **OVER 1,700 sqft LIVING SPACE!** 3. The Open concept main level boasts HARDWOOD FLOORING, a well matched kitchen with STAINLESS APPLAINCES, and a charming OVER THE SINK WINDOW. 4. Perfect for Entertaining: The dining area connects to a SOUTH FACING BALCONY through patio doors. Plus, a built-in GAS LINE makes summer BBQs a breeze! 5. Spacious Bedrooms: Two generously sized bedrooms, each with its ENSUITE and WALK IN CLOSET, offer ultimate comfort and privacy 6. SECOND FLOOR LAUNDRY, DOUBLE ATTACHED GARAGE with a DRIVEWAY, and a fully FINISHED BASEMENT w extra storage complete the home 7. Close to major transportation, schools and shopping. Low condo fee covers snow removal and landscaping, ensuring a well maintained year round. *Move In Ready!* (id:61585)
Property Details
| MLS® Number | E4428150 |
| Property Type | Single Family |
| Neigbourhood | Callaghan |
| Amenities Near By | Playground, Schools, Shopping |
| Features | See Remarks, Park/reserve |
Building
| Bathroom Total | 3 |
| Bedrooms Total | 2 |
| Appliances | Dishwasher, Dryer, Microwave Range Hood Combo, Refrigerator, Stove, Washer, Window Coverings |
| Basement Development | Finished |
| Basement Type | Full (finished) |
| Constructed Date | 2010 |
| Construction Style Attachment | Attached |
| Half Bath Total | 1 |
| Heating Type | Forced Air |
| Stories Total | 2 |
| Size Interior | 1,431 Ft2 |
| Type | Row / Townhouse |
Parking
| Attached Garage |
Land
| Acreage | No |
| Land Amenities | Playground, Schools, Shopping |
| Size Irregular | 179.24 |
| Size Total | 179.24 M2 |
| Size Total Text | 179.24 M2 |
Rooms
| Level | Type | Length | Width | Dimensions |
|---|---|---|---|---|
| Lower Level | Bonus Room | Measurements not available | ||
| Main Level | Living Room | Measurements not available | ||
| Main Level | Dining Room | Measurements not available | ||
| Main Level | Kitchen | Measurements not available | ||
| Upper Level | Primary Bedroom | Measurements not available | ||
| Upper Level | Bedroom 2 | Measurements not available |
Contact Us
Contact us for more information
Yoon Kim
Associate
(780) 450-6670
4107 99 St Nw
Edmonton, Alberta T6E 3N4
(780) 450-6300
(780) 450-6670


